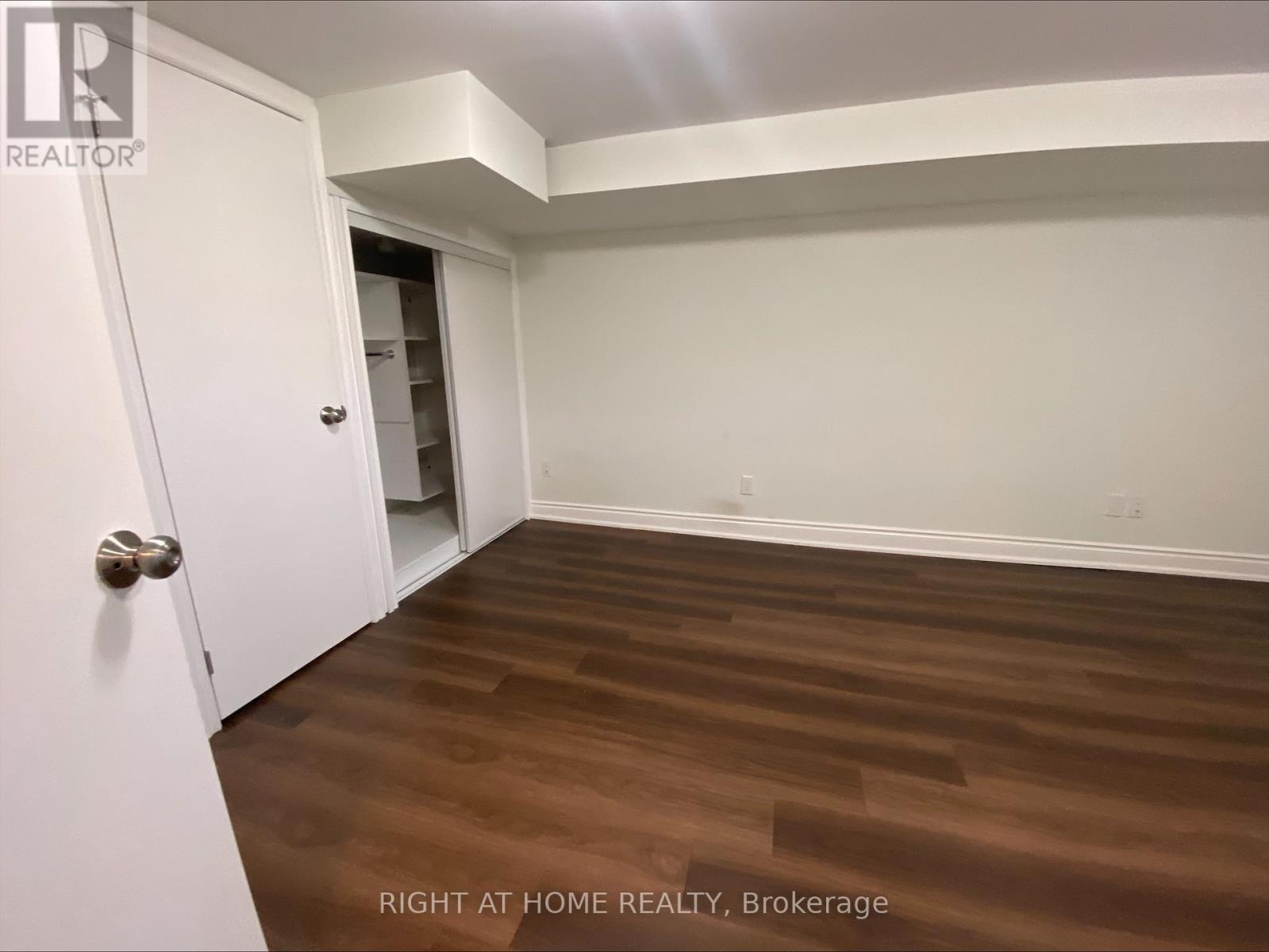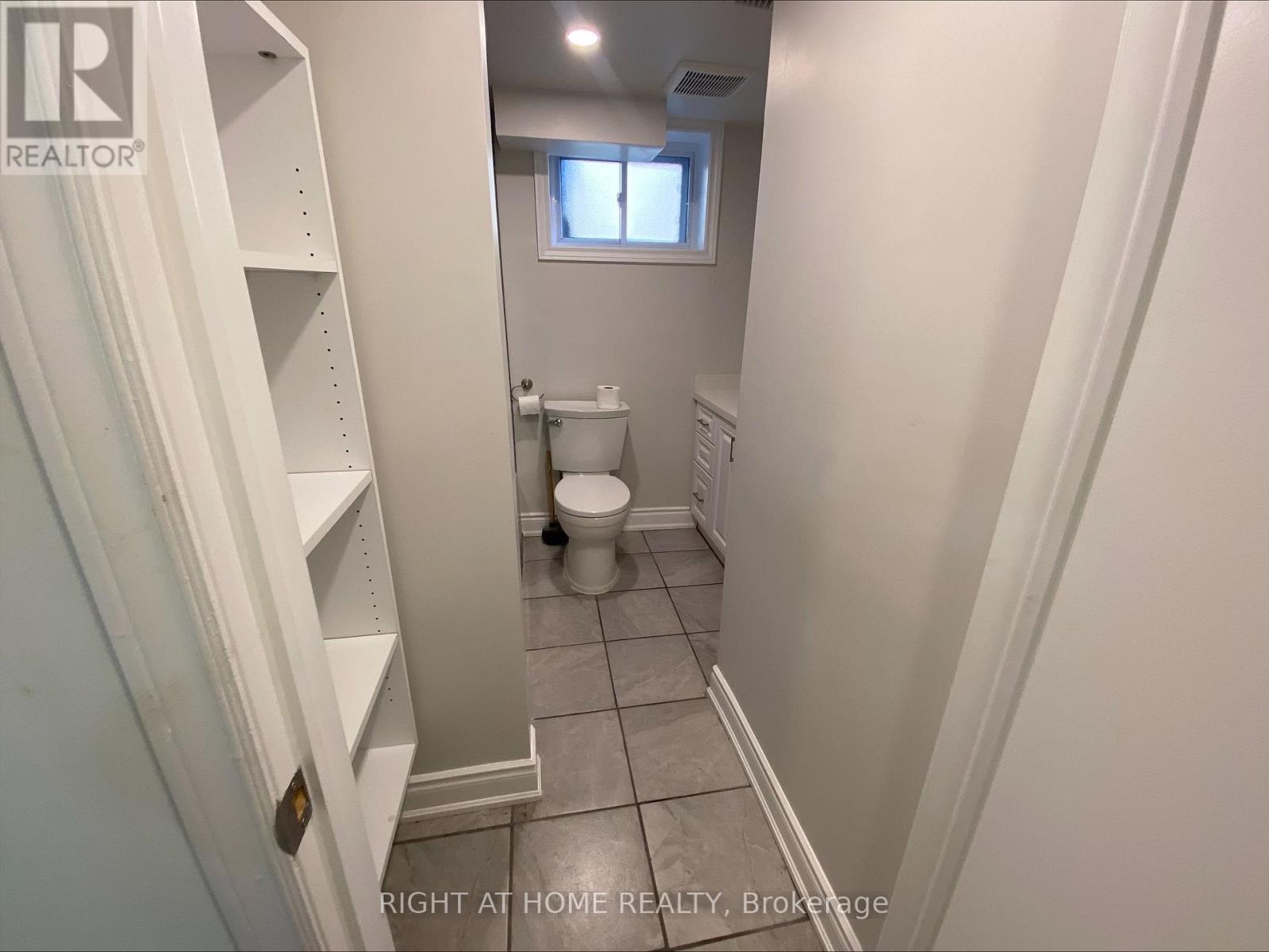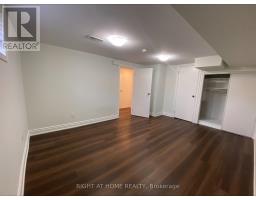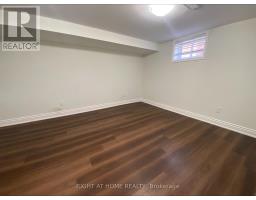Lower - 4 Trophy Drive Toronto, Ontario M4A 1L8
$2,300 Monthly
New & Clean ! Kitchen with Quartz counters and Center Island . Dark Wood Laminate floors throughout. Carpet Free! Open Concept Spacious 2 Bed ,1 Bath with 2 Parking Spots in Private Driveway. Separate Private Entrance. Plus Private Ensuite Laundry with Stainless Steel Washer and Dryer. 2 large Storage rooms. Gourmet Kitchen with Large eat at Center Island & Ample Quartz Counters & Cabinet Space. Stainless Steel Appliances Included. Alarm System! Spacious Fenced -Landscaped Yard & Interlocking Patio. Perfect for a Professional Couple or a Small Family. Excellent neighborhood with many Schools & Parks. Steps to Transit and all Amenities. Minutes to Major Highways DVP/404/401. AAA Tenants Only! Landlord requires: Photo ID, Credit Check, Rental Application , Employment Letter + 3 recent Pay stubs along with References. Tenant is responsible for monthly utilites (utilities not included in lease price) **** EXTRAS **** Includes all Stainless Steel Appliances (Stove, Microwave, Fridge/Fzr, Dishwasher, Washer and Dryer) (id:50886)
Property Details
| MLS® Number | C9767991 |
| Property Type | Single Family |
| Community Name | Victoria Village |
| AmenitiesNearBy | Park, Public Transit |
| Features | Carpet Free, In Suite Laundry |
| ParkingSpaceTotal | 2 |
Building
| BathroomTotal | 1 |
| BedroomsAboveGround | 2 |
| BedroomsTotal | 2 |
| Appliances | Water Heater - Tankless |
| ArchitecturalStyle | Bungalow |
| BasementFeatures | Apartment In Basement |
| BasementType | N/a |
| ConstructionStatus | Insulation Upgraded |
| ConstructionStyleAttachment | Detached |
| CoolingType | Central Air Conditioning |
| ExteriorFinish | Brick Facing |
| FoundationType | Concrete |
| HeatingFuel | Natural Gas |
| HeatingType | Forced Air |
| StoriesTotal | 1 |
| Type | House |
| UtilityWater | Municipal Water |
Land
| Acreage | No |
| FenceType | Fenced Yard |
| LandAmenities | Park, Public Transit |
| Sewer | Sanitary Sewer |
Rooms
| Level | Type | Length | Width | Dimensions |
|---|---|---|---|---|
| Lower Level | Kitchen | 4.59 m | 3.29 m | 4.59 m x 3.29 m |
| Lower Level | Living Room | 3.28 m | 3.29 m | 3.28 m x 3.29 m |
| Lower Level | Dining Room | 3.39 m | 1.99 m | 3.39 m x 1.99 m |
| Lower Level | Primary Bedroom | 3.35 m | 3.85 m | 3.35 m x 3.85 m |
| Lower Level | Bedroom 2 | 3.4 m | 2.8 m | 3.4 m x 2.8 m |
Utilities
| Cable | Available |
Interested?
Contact us for more information
Kathy Markoff
Salesperson
1396 Don Mills Rd Unit B-121
Toronto, Ontario M3B 0A7







































