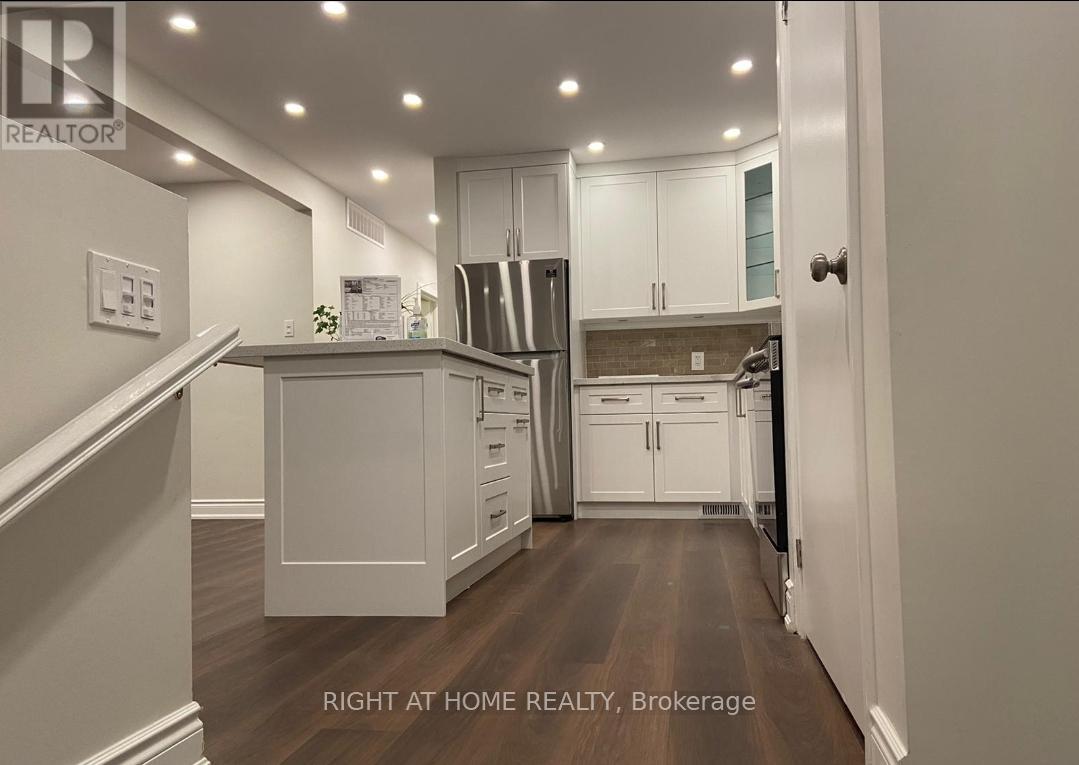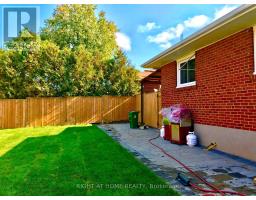Main Fl - 4 Trophy Drive Toronto, Ontario M4A 1L8
$3,100 Monthly
New Kitchen, Bath, &Floors throughout! Move in Ready. Spacious 3 Bedroom Home with 2 parking spots in private drive. Perfect for a Family or Professional's Looking For Comfort & Convenience. The Floor Plan Features an Open Concept Living - Dining- Kitchen Area that is Filled with Natural Light from an oversized Floor to Ceiling Front Window. The Gourmet Kitchen Features spacious Quartz Counters, Stainless Steel Appliances , Center Island & Ample Cupboard Space. The 4 pce Bathroom has Quartz Counters, Tile Flooring and A Shower/Tub Combo. There are 3 Generous Bedrooms that each provide Cozy Retreats. Private Laundry complete with Stainless Steel Appliances included.This home is Carpet Free. New Dark Brown Engineered Wood Flooring throughout. Conveniently Located Steps to Transit & All Amenities. Minutes from DVP/404/401. A great Neighborhood with Parks, Trails, Library, Schools & Shopping. The Expansive Yard is Landscaped and Fully Fenced with an Interlocking Patio Area Plus a 2cnd Separate Private Patio along the Left Side of the House which is Ideal for Family Gatherings & Outdoor Enjoyment. A Must See- Fall in Love with what this Home & Yard have to Offer in the Prestigious Victoria Village Neighborhood! AAA Tenants Only! Landlord Requires: Rental Application complete with References ,Photo ID, Credit Check, Employment Letter along with 3 recent pay stubs. Tenant is responsible for Utilities **** EXTRAS **** All Stainless Steel Appliances Included ( Stove, Microwave, Fridge /Frz, Dishwasher, Washer and Dryer ). Alarm System (id:50886)
Property Details
| MLS® Number | C9767987 |
| Property Type | Single Family |
| Community Name | Victoria Village |
| AmenitiesNearBy | Park, Public Transit |
| Features | Carpet Free, In Suite Laundry |
| ParkingSpaceTotal | 2 |
Building
| BathroomTotal | 1 |
| BedroomsAboveGround | 3 |
| BedroomsTotal | 3 |
| Appliances | Water Heater - Tankless |
| ArchitecturalStyle | Bungalow |
| BasementFeatures | Apartment In Basement |
| BasementType | N/a |
| ConstructionStatus | Insulation Upgraded |
| ConstructionStyleAttachment | Detached |
| CoolingType | Central Air Conditioning |
| ExteriorFinish | Brick Facing |
| FoundationType | Concrete |
| HeatingFuel | Natural Gas |
| HeatingType | Forced Air |
| StoriesTotal | 1 |
| Type | House |
| UtilityWater | Municipal Water |
Land
| Acreage | No |
| FenceType | Fenced Yard |
| LandAmenities | Park, Public Transit |
| Sewer | Sanitary Sewer |
Rooms
| Level | Type | Length | Width | Dimensions |
|---|---|---|---|---|
| Main Level | Kitchen | 4.4 m | 3.49 m | 4.4 m x 3.49 m |
| Main Level | Living Room | 4.99 m | 3.59 m | 4.99 m x 3.59 m |
| Main Level | Dining Room | 3.35 m | 2.59 m | 3.35 m x 2.59 m |
| Main Level | Primary Bedroom | 3.35 m | 3.85 m | 3.35 m x 3.85 m |
| Main Level | Bedroom 2 | 3.4 m | 2.8 m | 3.4 m x 2.8 m |
| Main Level | Bedroom 3 | 2.99 m | 2.34 m | 2.99 m x 2.34 m |
Utilities
| Cable | Available |
Interested?
Contact us for more information
Kathy Markoff
Salesperson
1396 Don Mills Rd Unit B-121
Toronto, Ontario M3B 0A7







































