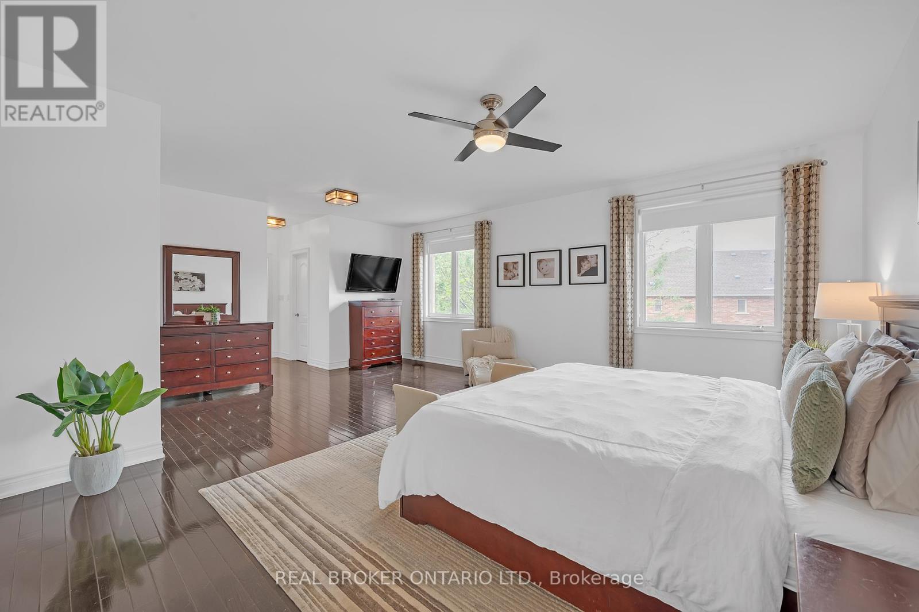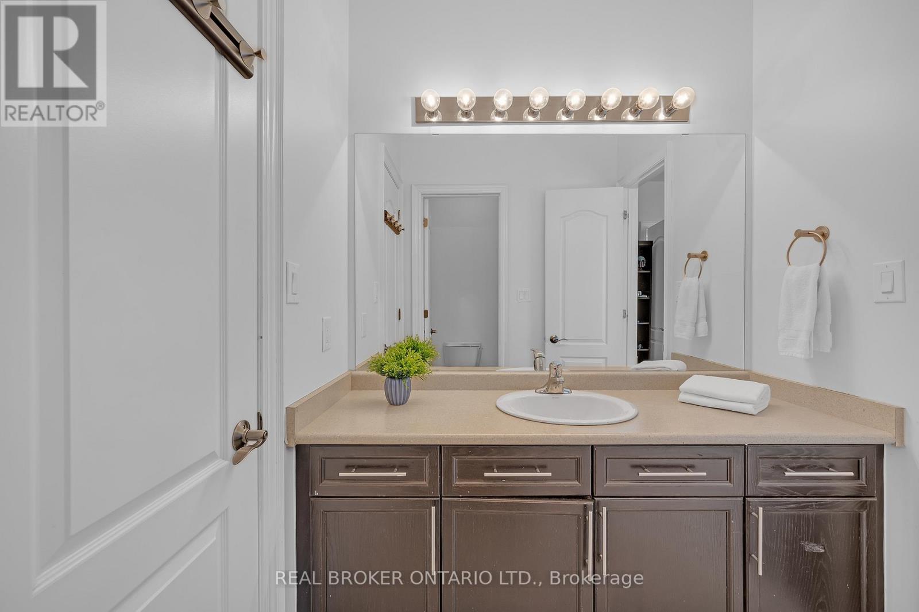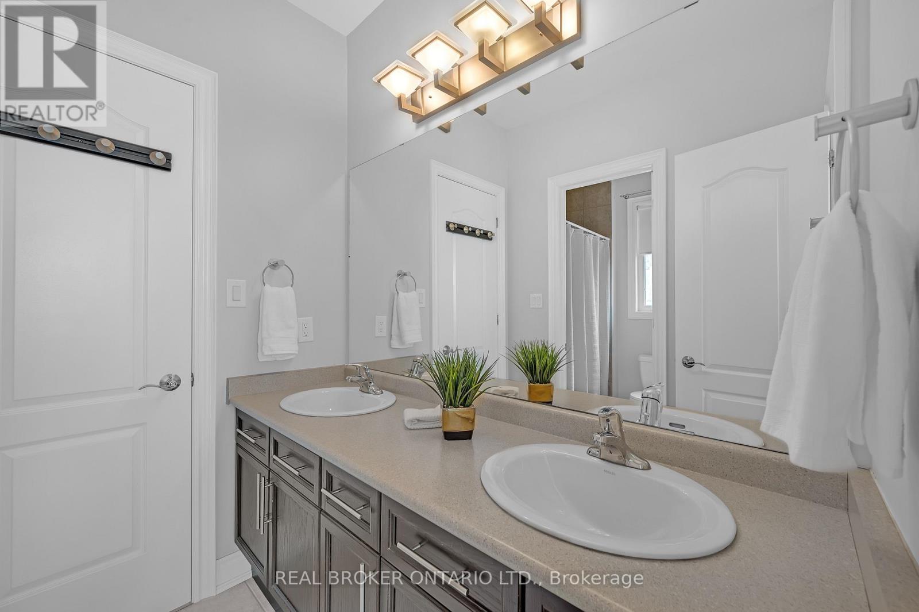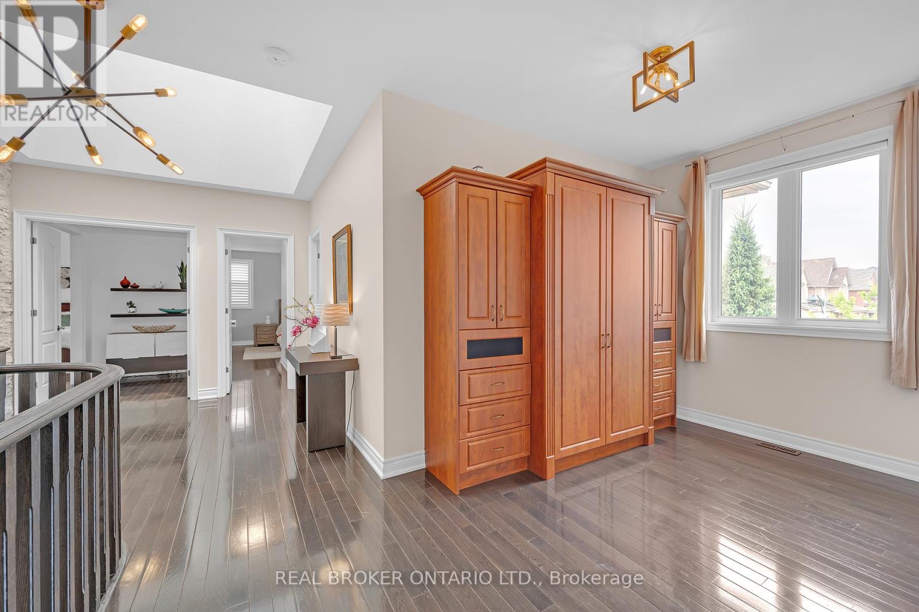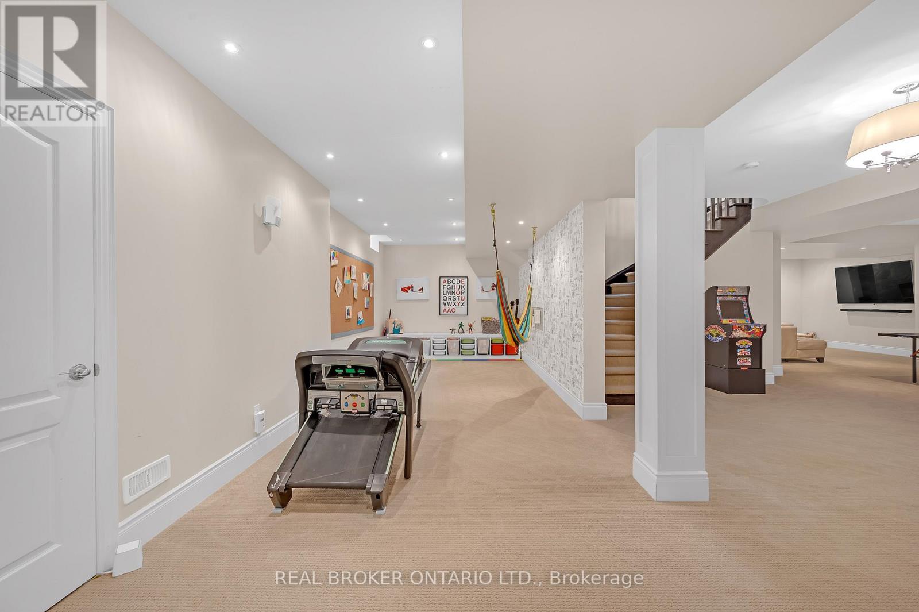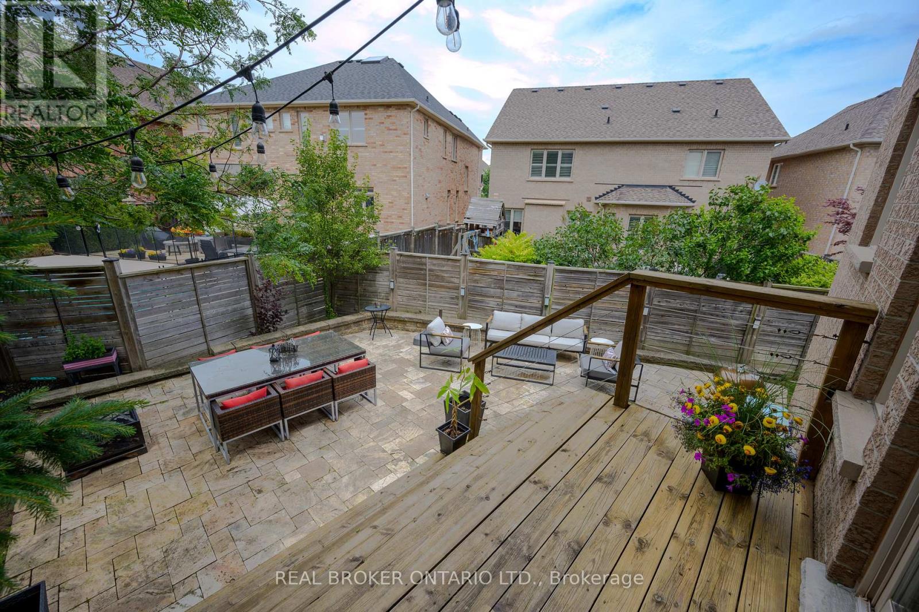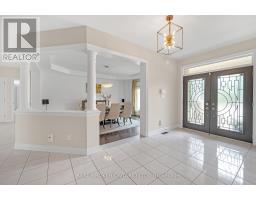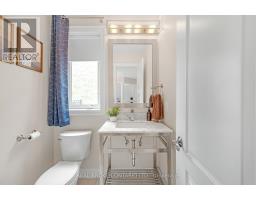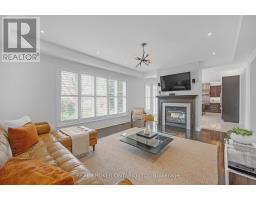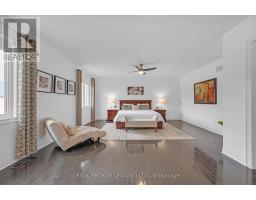1385 Arrowhead Road Oakville, Ontario L6H 7P7
$2,800,000
Discover unparalleled elegance in this 5,800 sq. ft. executive residence located in Oakville's coveted Joshua Creek neighbourhood. This stunning home features 5 bedrooms, 5 baths, and a fully finished basement with a wet bar, perfect for entertaining. On the main floor you'll enjoy multiple family rooms, a formal dining area, a dedicated office, spacious laundry room, 2pc bath, and a gourmet kitchen with high-end finishes and top of the line Viking stainless steel appliances. Upstairs you are greeted with resting space for the whole family! A sumptuous primary bedroom suite features multiple walk in closets and a large 5-piece ensuite. Jack and Jill bathrooms serve the additional 4 bedrooms upstairs, enhancing convenience. Outside, relax in a beautifully landscaped patio area on a large lot, while a 3-car garage adds practicality and storage. Just a short distance from top-rated schools, amenities and more, this home is the ultimate blend of luxury, practicality, and location! (id:50886)
Property Details
| MLS® Number | W9767967 |
| Property Type | Single Family |
| Community Name | Iroquois Ridge North |
| AmenitiesNearBy | Park, Place Of Worship, Schools |
| CommunityFeatures | Community Centre |
| ParkingSpaceTotal | 9 |
Building
| BathroomTotal | 5 |
| BedroomsAboveGround | 5 |
| BedroomsTotal | 5 |
| Appliances | Water Heater, Dishwasher, Dryer, Oven, Range, Refrigerator, Stove, Washer |
| BasementDevelopment | Finished |
| BasementType | Full (finished) |
| ConstructionStyleAttachment | Detached |
| CoolingType | Central Air Conditioning |
| ExteriorFinish | Brick |
| FireplacePresent | Yes |
| FoundationType | Poured Concrete |
| HalfBathTotal | 2 |
| HeatingFuel | Natural Gas |
| HeatingType | Forced Air |
| StoriesTotal | 2 |
| SizeInterior | 3499.9705 - 4999.958 Sqft |
| Type | House |
| UtilityWater | Municipal Water |
Parking
| Attached Garage |
Land
| Acreage | No |
| LandAmenities | Park, Place Of Worship, Schools |
| Sewer | Sanitary Sewer |
| SizeFrontage | 112 Ft ,1 In |
| SizeIrregular | 112.1 Ft |
| SizeTotalText | 112.1 Ft|under 1/2 Acre |
| ZoningDescription | Rl5 Sp:32 |
Rooms
| Level | Type | Length | Width | Dimensions |
|---|---|---|---|---|
| Second Level | Bedroom | 3.76 m | 3.94 m | 3.76 m x 3.94 m |
| Second Level | Bedroom | 3.96 m | 3.96 m | 3.96 m x 3.96 m |
| Second Level | Primary Bedroom | 5.56 m | 6.6 m | 5.56 m x 6.6 m |
| Second Level | Bedroom | 6.96 m | 4.09 m | 6.96 m x 4.09 m |
| Second Level | Bedroom | 4.93 m | 3.4 m | 4.93 m x 3.4 m |
| Main Level | Living Room | 4.52 m | 5.87 m | 4.52 m x 5.87 m |
| Main Level | Laundry Room | 1.96 m | 4.78 m | 1.96 m x 4.78 m |
| Main Level | Dining Room | 5.08 m | 4.27 m | 5.08 m x 4.27 m |
| Main Level | Kitchen | 4.37 m | 5.87 m | 4.37 m x 5.87 m |
| Main Level | Eating Area | 4.37 m | 3.83 m | 4.37 m x 3.83 m |
| Main Level | Family Room | 4.5 m | 3.96 m | 4.5 m x 3.96 m |
| Main Level | Office | 4.52 m | 3.38 m | 4.52 m x 3.38 m |
Interested?
Contact us for more information
Scott Benson
Broker
4145 North Service Rd 2nd Flr #c
Burlington, Ontario L7L 4X6



















