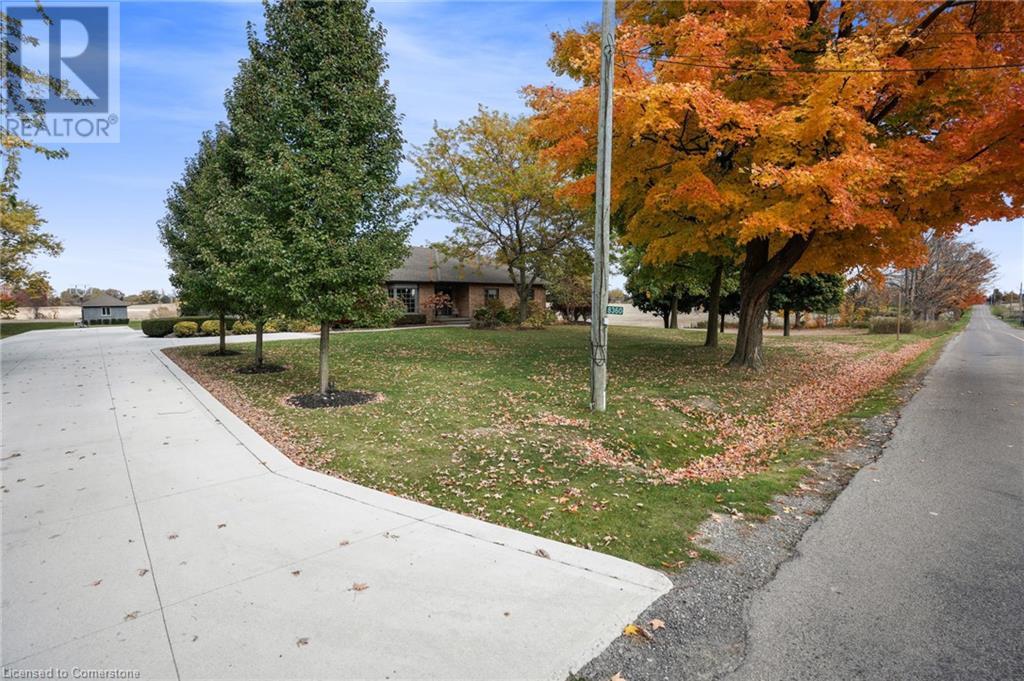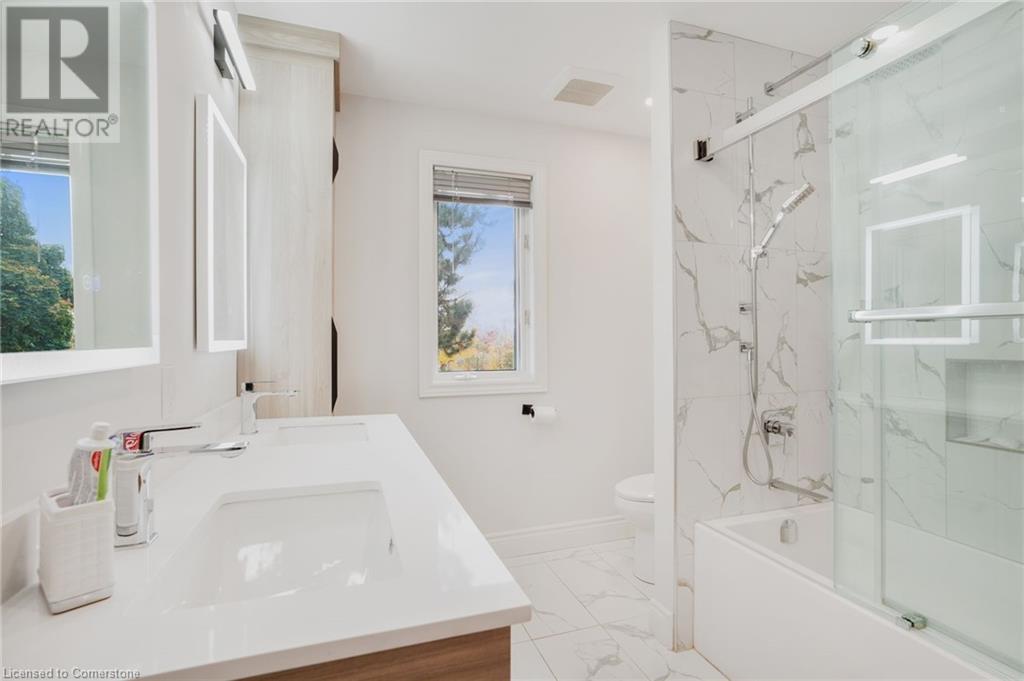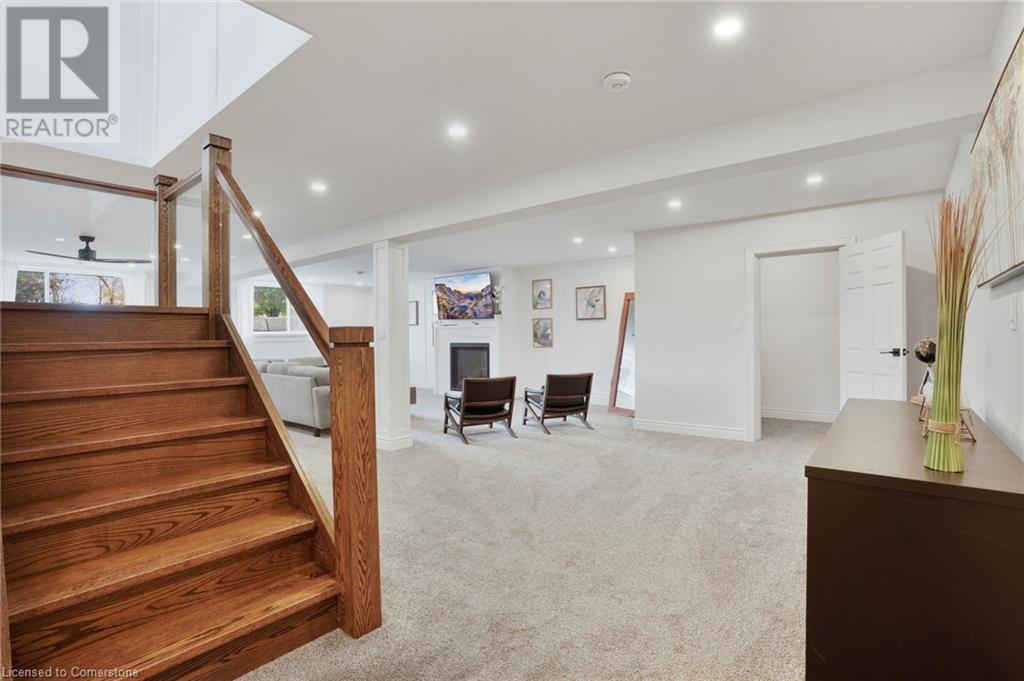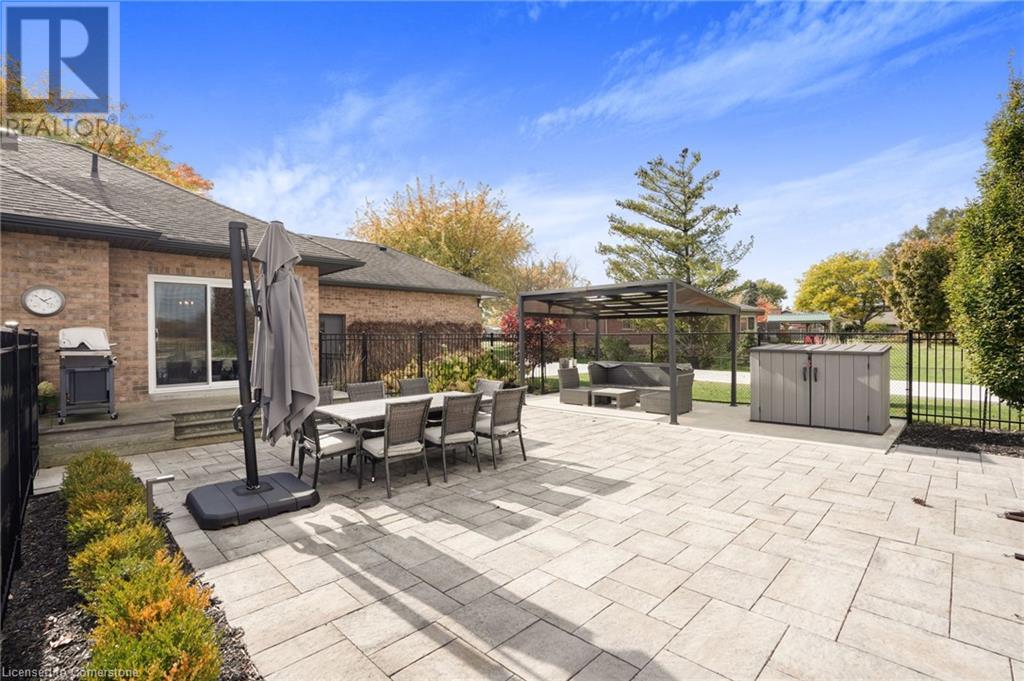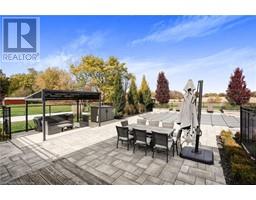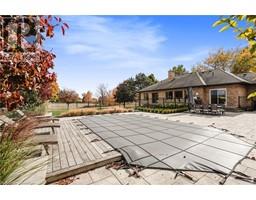8360 English Church Road Hamilton, Ontario L0R 1W0
$1,749,900
Gorgeous Luxury Executive Country charmer only minutes from the heart of the city! Totally updated custom built brick bungalow situated on beautiful 1 acre treed lot. Open concept kitchen and living room and dinette area boast beautiful Oak hardwood flooring. Larger windows for your breathtaking views and tons of natural light. 2 sided wood burning fireplace between living room and master bedroom that creates the perfect atmosphere for relaxation and gatherings! Enjoy the custom kitchen with tons of cabinets, quartz counter tops and much more. 3 Spacious bedrooms and 3.5 bathrooms. Master features custom built-ins, fireplace & ensuite with heated floors & walk-in glass shower. Perfect work from home retreat with separate entrance (walk-up from garage) to spacious office/business/in-law setup. Heated inground salt water pool. Energy efficient home on Natural Gas. Professionally and well-maintained landscape. Attached double garage with EV charger. Large shed. New concrete driveway late 2023. Drilled well about 100 feet deep that feeds the Cistern continuously 2016. 2 Water Sediment Filters. Conveniently located within minutes to amenities. CLOSE TO HIGHWAY 6 & 403, AMAZON CENTRE AND ALL SHOPPING, RESTAURANTS, WALKING DISTANCE TO WILLOW VALLEY GOLF COURSE. (id:50886)
Open House
This property has open houses!
2:00 pm
Ends at:4:00 pm
Property Details
| MLS® Number | 40669309 |
| Property Type | Single Family |
| AmenitiesNearBy | Golf Nearby, Public Transit |
| CommunityFeatures | Quiet Area |
| EquipmentType | None |
| Features | Conservation/green Belt, In-law Suite |
| ParkingSpaceTotal | 12 |
| PoolType | Inground Pool |
| RentalEquipmentType | None |
| Structure | Shed |
Building
| BathroomTotal | 4 |
| BedroomsAboveGround | 3 |
| BedroomsTotal | 3 |
| Appliances | Dishwasher, Dryer, Microwave, Refrigerator, Stove, Window Coverings, Garage Door Opener |
| ArchitecturalStyle | Bungalow |
| BasementDevelopment | Finished |
| BasementType | Full (finished) |
| ConstructionStyleAttachment | Detached |
| CoolingType | Central Air Conditioning |
| ExteriorFinish | Brick |
| FireplaceFuel | Wood |
| FireplacePresent | Yes |
| FireplaceTotal | 2 |
| FireplaceType | Other - See Remarks |
| FoundationType | Poured Concrete |
| HalfBathTotal | 1 |
| HeatingFuel | Natural Gas |
| HeatingType | Forced Air |
| StoriesTotal | 1 |
| SizeInterior | 2245 Sqft |
| Type | House |
| UtilityWater | Cistern, Drilled Well |
Parking
| Attached Garage |
Land
| Acreage | No |
| LandAmenities | Golf Nearby, Public Transit |
| Sewer | Septic System |
| SizeDepth | 250 Ft |
| SizeFrontage | 175 Ft |
| SizeTotalText | 1/2 - 1.99 Acres |
| ZoningDescription | A2 |
Rooms
| Level | Type | Length | Width | Dimensions |
|---|---|---|---|---|
| Basement | Storage | 8'0'' x 4'6'' | ||
| Basement | Games Room | 15'0'' x 11'0'' | ||
| Basement | Office | 10'10'' x 5'11'' | ||
| Basement | Office | 15'2'' x 11'5'' | ||
| Basement | Laundry Room | 13'5'' x 6'2'' | ||
| Basement | 3pc Bathroom | Measurements not available | ||
| Basement | Family Room | 36'0'' x 27'0'' | ||
| Main Level | 5pc Bathroom | Measurements not available | ||
| Main Level | Bedroom | 13'0'' x 12'10'' | ||
| Main Level | Bedroom | 13'6'' x 13'0'' | ||
| Main Level | 5pc Bathroom | Measurements not available | ||
| Main Level | Primary Bedroom | 17'3'' x 16'0'' | ||
| Main Level | 2pc Bathroom | Measurements not available | ||
| Main Level | Dinette | 15'6'' x 12'0'' | ||
| Main Level | Kitchen | 14'6'' x 12'0'' | ||
| Main Level | Dining Room | 21'7'' x 17'4'' | ||
| Main Level | Dining Room | 16'0'' x 13'4'' | ||
| Main Level | Foyer | 19'9'' |
https://www.realtor.ca/real-estate/27594111/8360-english-church-road-hamilton
Interested?
Contact us for more information
Michael St. Jean
Salesperson
88 Wilson Street West
Ancaster, Ontario L9G 1N2




