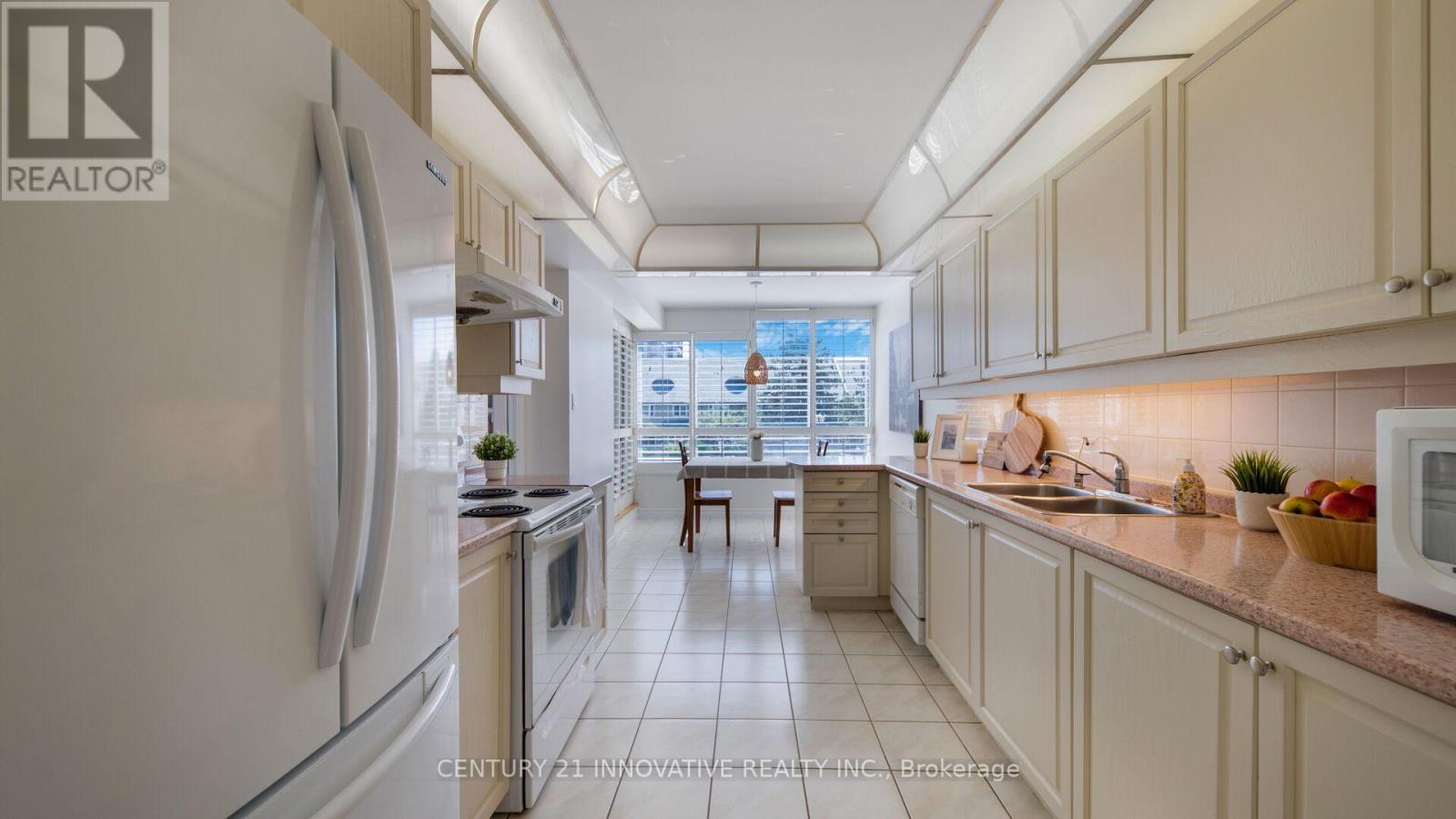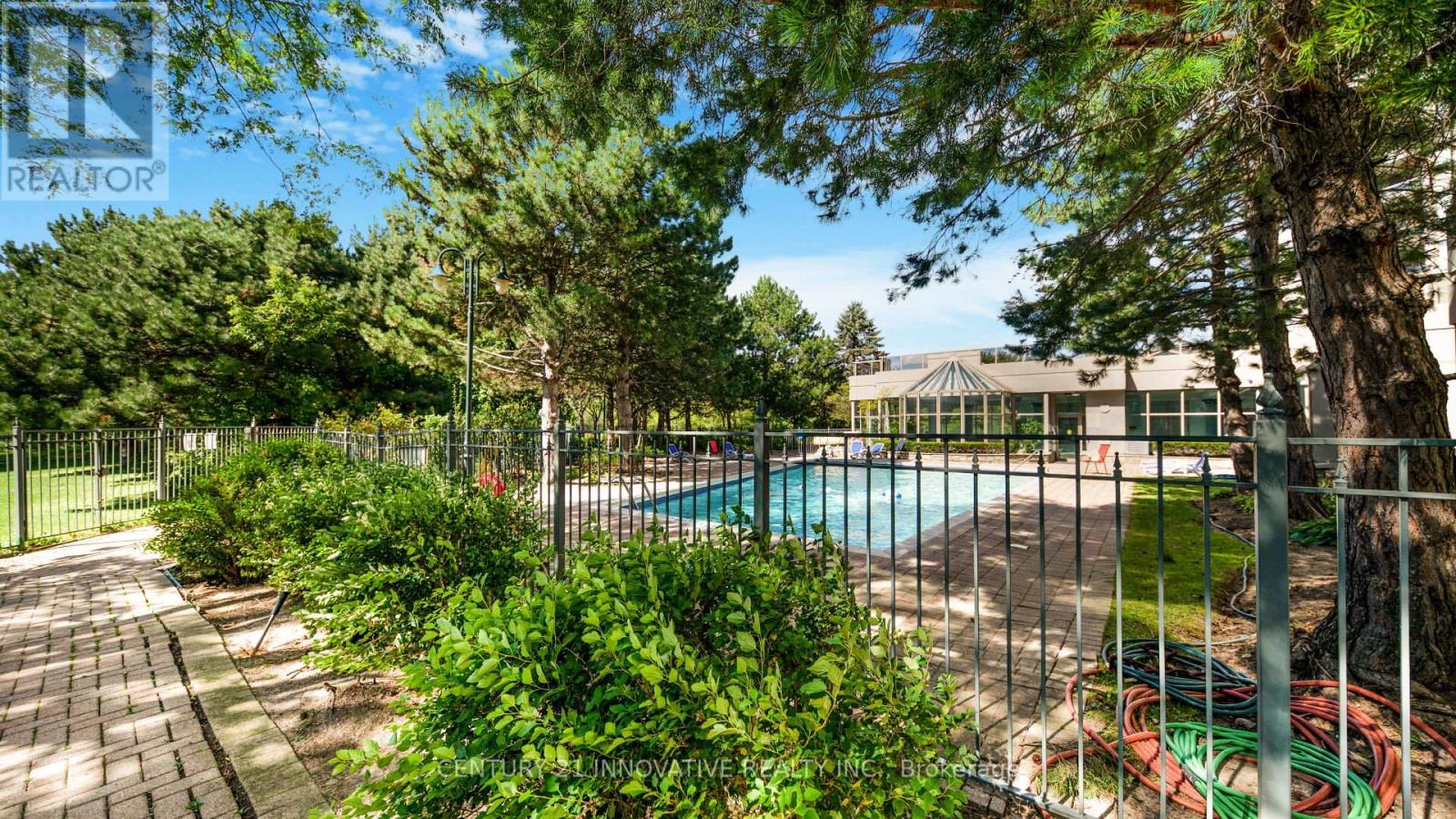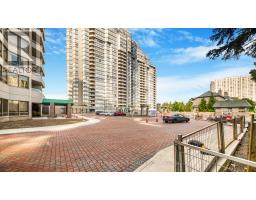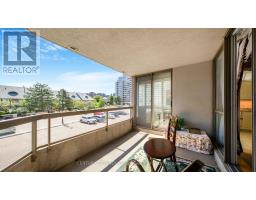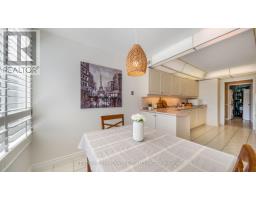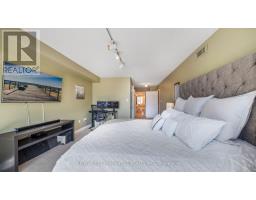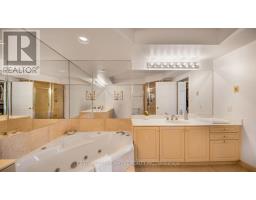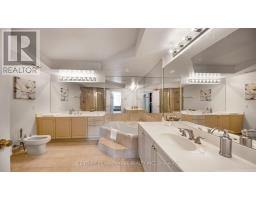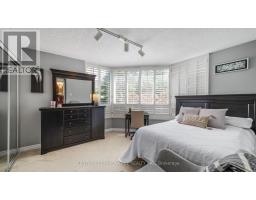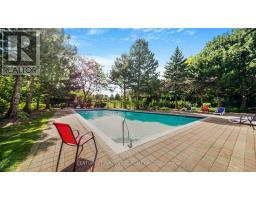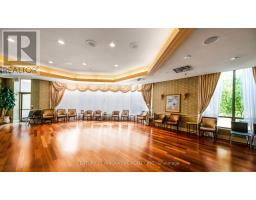212 - 168 Bonis Avenue Toronto, Ontario M1T 3V6
$888,000Maintenance, Heat, Electricity, Water, Cable TV, Common Area Maintenance, Insurance, Parking
$1,310.49 Monthly
Maintenance, Heat, Electricity, Water, Cable TV, Common Area Maintenance, Insurance, Parking
$1,310.49 MonthlyWelcome to this one of a kind, 3 bedroom home. Beautiful, spacious, and very well-maintained corner unit. Large Foyer upon entering unit. Ensuite laundry room with sink. Custom shelving in all three bedrooms, laundry room and foyer closet. Primary bedroom includes his and hers closets. Luxury Tridel condo. Two exclusive parking spots (side by side). Utilities all inclusive, even cable and internet. Large locker, 24 hour security gatehouse. Beautiful quiet neighbourhood, across public library and surrounded by shopping, highway 401, Don Valley Parkway, easy public transit, parks, restaurants and Golf Course. Excellent building facilities include: guest suites, BBQ, indoor and outdoor pool, sauna, gym, Billiard/Party/Game Room, squash, ping pong, basketball court and more. **** EXTRAS **** Status certificate available (id:50886)
Property Details
| MLS® Number | E9767944 |
| Property Type | Single Family |
| Community Name | Tam O'Shanter-Sullivan |
| AmenitiesNearBy | Public Transit, Schools |
| CommunityFeatures | Pet Restrictions, Community Centre |
| Features | Balcony |
| ParkingSpaceTotal | 2 |
| PoolType | Indoor Pool |
Building
| BathroomTotal | 2 |
| BedroomsAboveGround | 3 |
| BedroomsTotal | 3 |
| Amenities | Exercise Centre, Party Room, Recreation Centre, Security/concierge, Storage - Locker |
| Appliances | Dishwasher, Dryer, Refrigerator, Stove, Washer, Window Coverings |
| CoolingType | Central Air Conditioning |
| ExteriorFinish | Concrete |
| FireplacePresent | Yes |
| FlooringType | Carpeted, Tile |
| HeatingFuel | Natural Gas |
| HeatingType | Forced Air |
| SizeInterior | 1999.983 - 2248.9813 Sqft |
| Type | Apartment |
Parking
| Underground |
Land
| Acreage | No |
| FenceType | Fenced Yard |
| LandAmenities | Public Transit, Schools |
Rooms
| Level | Type | Length | Width | Dimensions |
|---|---|---|---|---|
| Main Level | Living Room | 4.66 m | 3.66 m | 4.66 m x 3.66 m |
| Main Level | Dining Room | 6.4 m | 3.65 m | 6.4 m x 3.65 m |
| Main Level | Kitchen | 4.42 m | 2.8 m | 4.42 m x 2.8 m |
| Main Level | Eating Area | 2.29 m | 2.8 m | 2.29 m x 2.8 m |
| Main Level | Primary Bedroom | 5.18 m | 3.7 m | 5.18 m x 3.7 m |
| Main Level | Bedroom 2 | 3.96 m | 3.35 m | 3.96 m x 3.35 m |
| Main Level | Bedroom 3 | 3.89 m | 3.35 m | 3.89 m x 3.35 m |
| Main Level | Laundry Room | 1.7 m | 1.52 m | 1.7 m x 1.52 m |
Interested?
Contact us for more information
Nafisa Kagdi
Broker
2855 Markham Rd #300
Toronto, Ontario M1X 0C3
















