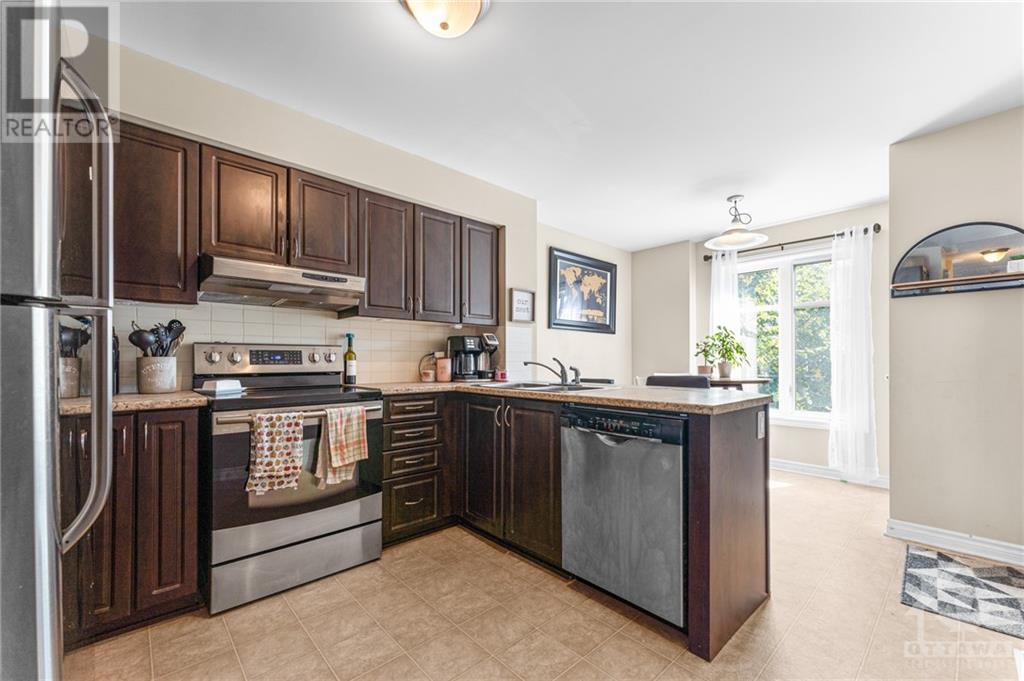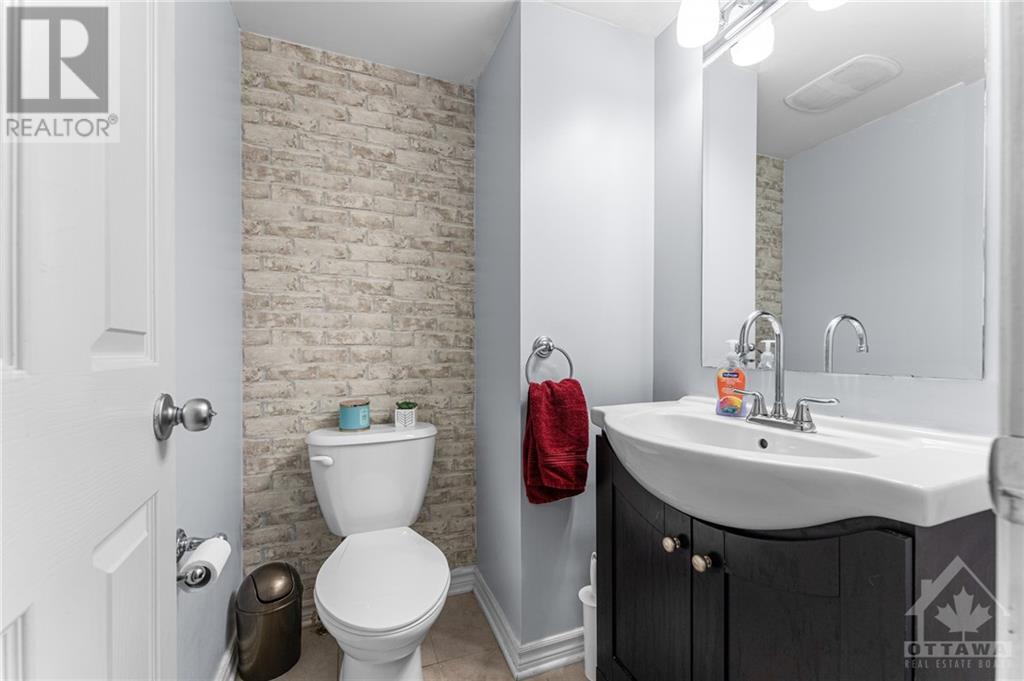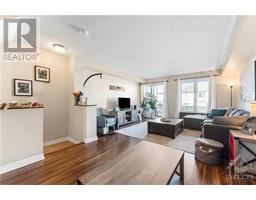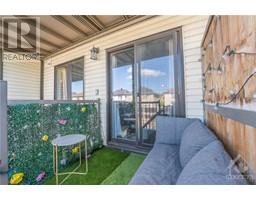573 Chapman Mills Drive Unit#a Ottawa, Ontario K2J 5T2
$2,200 Monthly
Discover your new home in this delightful lower unit stack that offers comfort, convenience, and affordability. Located in the heart of Barrhaven, this cozy residence is perfect for those seeking a peaceful retreat while still being close to all the essentials. The living room is bright and airy, offering a great space. Kitchen has modern appliances, plenty of counter space, and ample cabinetry, making meal prep a breeze. Bedrooms provide ample space and natural light with ensuite bathrooms. Step outside to a yard, ideal for enjoying your morning coffee or BBQs. Designated parking spot included for your convenience. (id:50886)
Property Details
| MLS® Number | 1412660 |
| Property Type | Single Family |
| Neigbourhood | Barrhaven |
| AmenitiesNearBy | Public Transit, Recreation Nearby, Shopping |
| ParkingSpaceTotal | 1 |
Building
| BathroomTotal | 3 |
| BedroomsBelowGround | 2 |
| BedroomsTotal | 2 |
| Amenities | Laundry - In Suite |
| Appliances | Refrigerator, Dishwasher, Dryer, Stove, Washer |
| BasementDevelopment | Finished |
| BasementType | Full (finished) |
| ConstructedDate | 2012 |
| ConstructionStyleAttachment | Stacked |
| CoolingType | Central Air Conditioning |
| ExteriorFinish | Brick |
| FlooringType | Wall-to-wall Carpet, Laminate, Tile |
| HalfBathTotal | 1 |
| HeatingFuel | Natural Gas |
| HeatingType | Forced Air |
| StoriesTotal | 2 |
| Type | House |
| UtilityWater | Municipal Water |
Parking
| Open | |
| Surfaced |
Land
| Acreage | No |
| LandAmenities | Public Transit, Recreation Nearby, Shopping |
| Sewer | Municipal Sewage System |
| SizeIrregular | * Ft X * Ft |
| SizeTotalText | * Ft X * Ft |
| ZoningDescription | Residential |
Rooms
| Level | Type | Length | Width | Dimensions |
|---|---|---|---|---|
| Lower Level | Primary Bedroom | 11'11" x 11'10" | ||
| Lower Level | 4pc Ensuite Bath | Measurements not available | ||
| Lower Level | Bedroom | 13'7" x 9'11" | ||
| Lower Level | 4pc Ensuite Bath | Measurements not available | ||
| Main Level | Foyer | Measurements not available | ||
| Main Level | Living Room | 14'2" x 13'10" | ||
| Main Level | Kitchen | 18'2" x 10'3" | ||
| Main Level | Dining Room | 8'6" x 7'8" | ||
| Main Level | Partial Bathroom | Measurements not available |
https://www.realtor.ca/real-estate/27437541/573-chapman-mills-drive-unita-ottawa-barrhaven
Interested?
Contact us for more information
Denise Muller
Salesperson
31 Northside Road, Suite 102
Ottawa, Ontario K2H 8S1



































