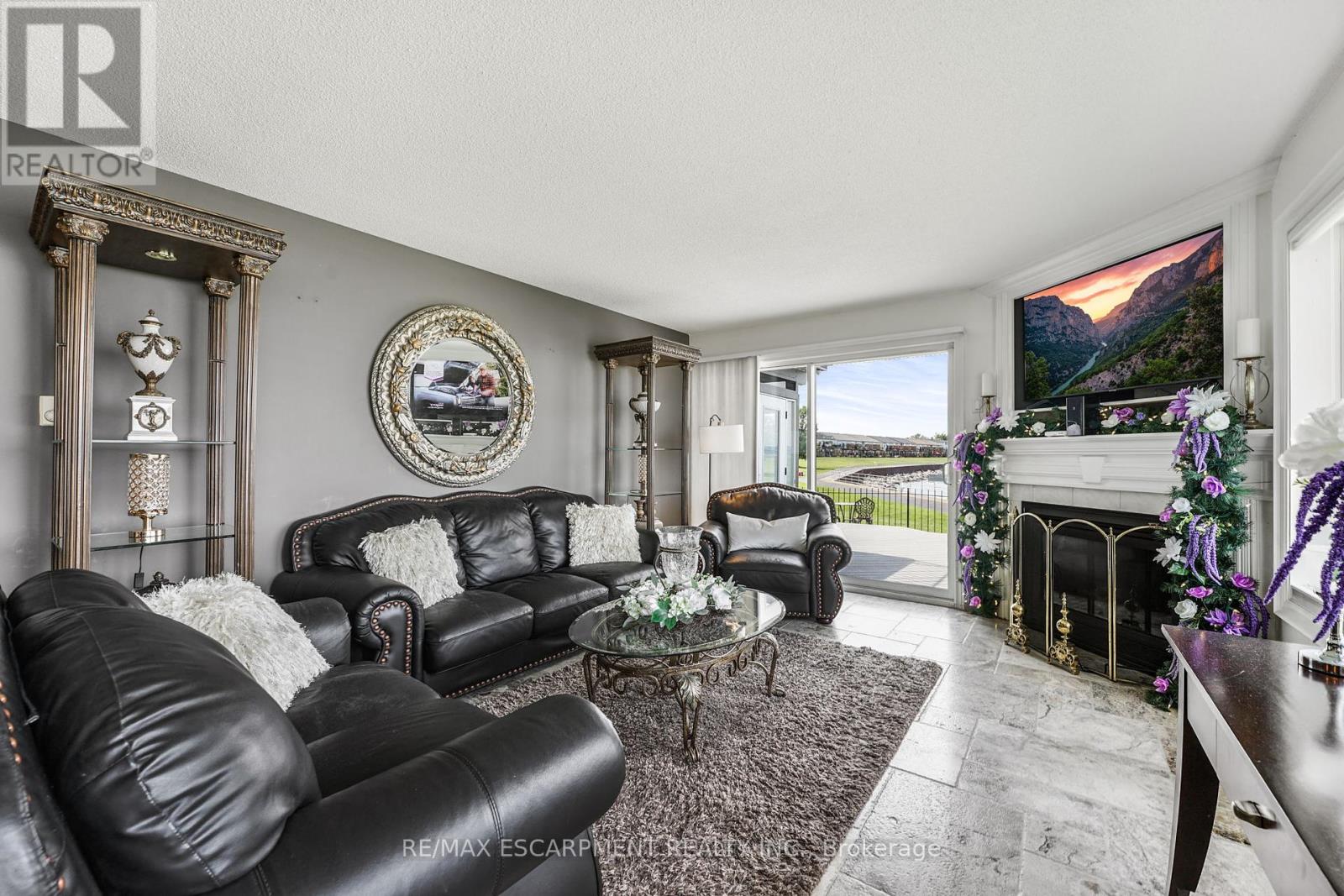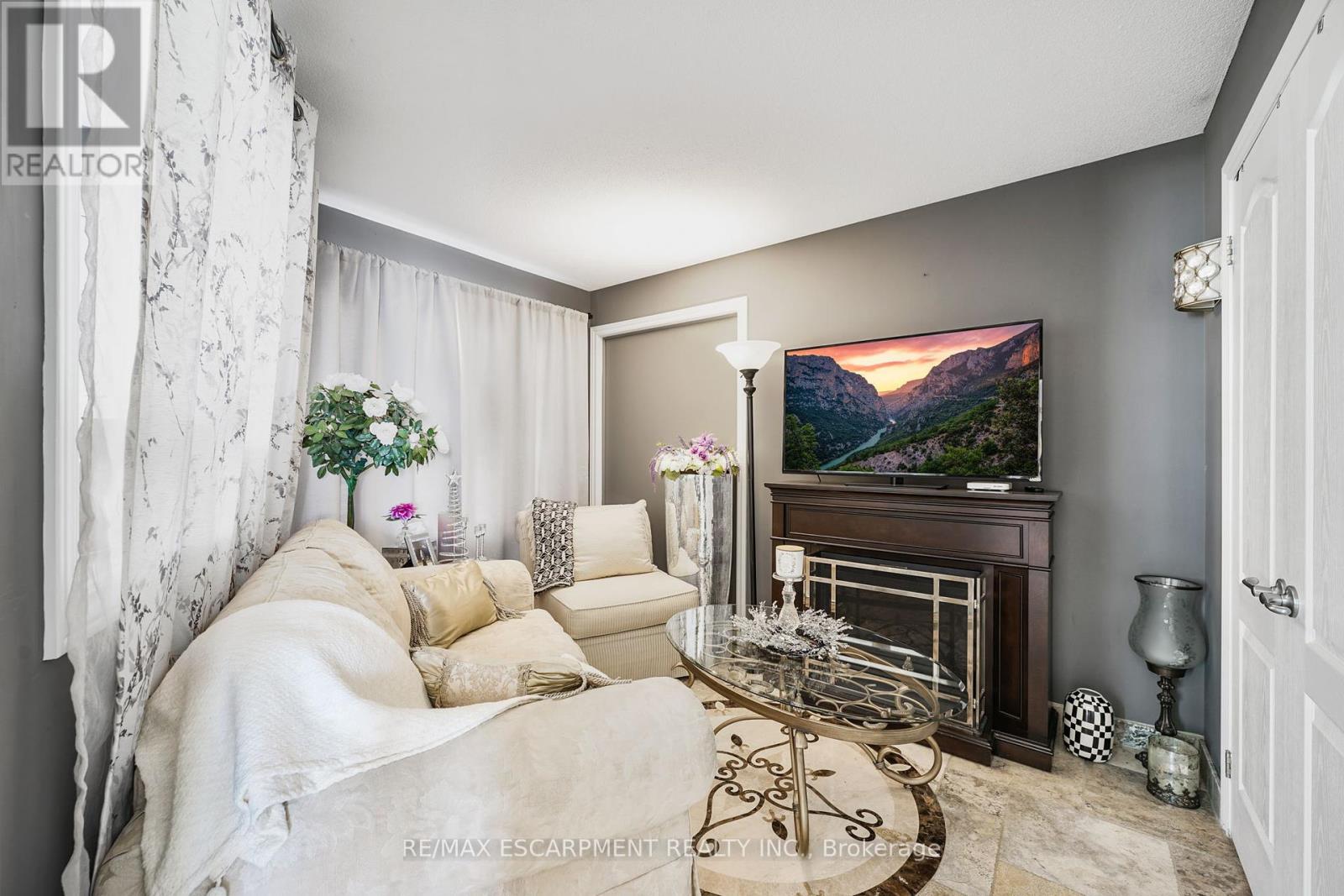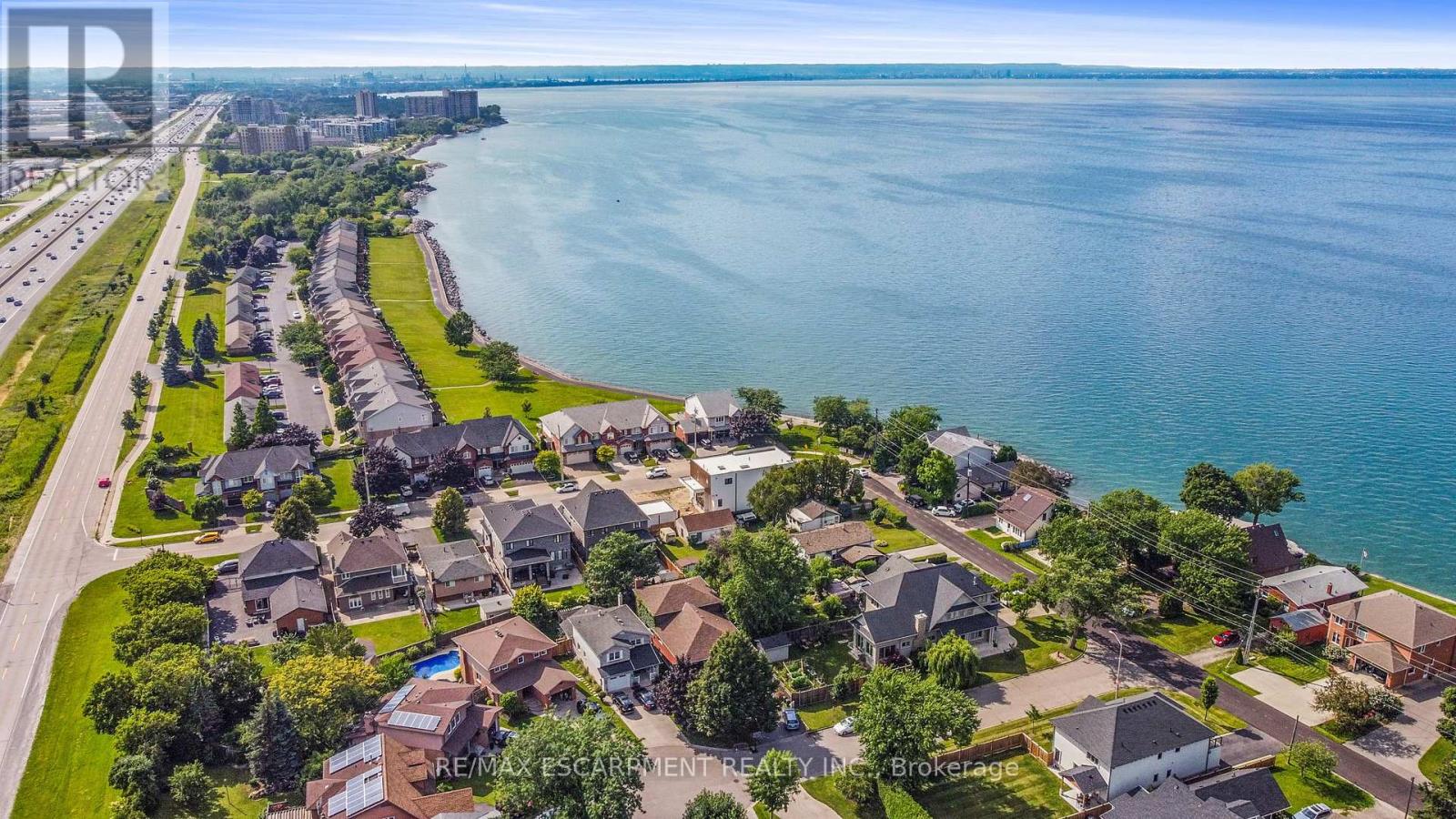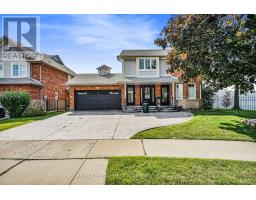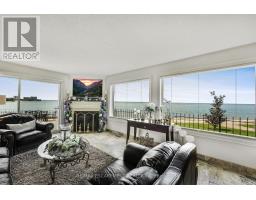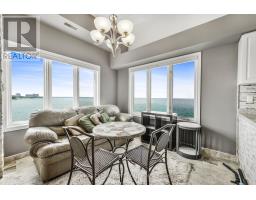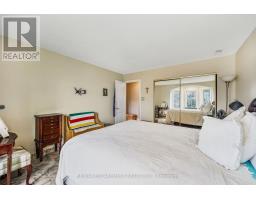491-493 Dewitt Road Hamilton, Ontario L8E 5W8
$1,799,800
Experience the ultimate in lakeside living with this exquisite duplex located on a tranquil street in the heart of Stoney Creek. Boasting breathtaking views of Lake Ontario, this home provides a picturesque backdrop for everyday life. With 4 spacious bedrooms and 4 bathrooms, it offers the perfect blend of comfort and style, catering to both relaxation and entertainment. The versatile duplex layout is ideal for multi-generational living, providing ample space and privacy for extended family members. The serene setting ensures a peaceful retreat, while contemporary design elements enhance the homes appeal. Dont miss your chance to own this exceptional property and enjoy unparalleled lake views. (id:50886)
Property Details
| MLS® Number | X9767865 |
| Property Type | Single Family |
| Community Name | Lakeshore |
| ParkingSpaceTotal | 5 |
Building
| BathroomTotal | 4 |
| BedroomsAboveGround | 4 |
| BedroomsTotal | 4 |
| Appliances | Dishwasher, Dryer, Microwave, Refrigerator, Stove, Washer, Wine Fridge |
| BasementType | Full |
| ConstructionStyleAttachment | Detached |
| CoolingType | Central Air Conditioning |
| ExteriorFinish | Brick, Stone |
| FireplacePresent | Yes |
| FoundationType | Poured Concrete |
| HalfBathTotal | 2 |
| HeatingFuel | Natural Gas |
| HeatingType | Forced Air |
| StoriesTotal | 2 |
| SizeInterior | 2499.9795 - 2999.975 Sqft |
| Type | House |
| UtilityWater | Municipal Water |
Parking
| Attached Garage |
Land
| Acreage | No |
| Sewer | Septic System |
| SizeDepth | 101 Ft ,8 In |
| SizeFrontage | 53 Ft ,4 In |
| SizeIrregular | 53.4 X 101.7 Ft |
| SizeTotalText | 53.4 X 101.7 Ft|under 1/2 Acre |
Rooms
| Level | Type | Length | Width | Dimensions |
|---|---|---|---|---|
| Second Level | Bedroom | 4.22 m | 3.28 m | 4.22 m x 3.28 m |
| Second Level | Living Room | 5.82 m | 4.83 m | 5.82 m x 4.83 m |
| Second Level | Kitchen | 3.56 m | 2.87 m | 3.56 m x 2.87 m |
| Second Level | Dining Room | 3.15 m | 3.07 m | 3.15 m x 3.07 m |
| Second Level | Primary Bedroom | 5.21 m | 3.68 m | 5.21 m x 3.68 m |
| Main Level | Dining Room | 3.48 m | 3.86 m | 3.48 m x 3.86 m |
| Main Level | Laundry Room | 0.94 m | 1.96 m | 0.94 m x 1.96 m |
| Main Level | Kitchen | 4.24 m | 3.99 m | 4.24 m x 3.99 m |
| Main Level | Eating Area | 1.85 m | 3.99 m | 1.85 m x 3.99 m |
| Main Level | Living Room | 5.28 m | 3.91 m | 5.28 m x 3.91 m |
| Main Level | Primary Bedroom | 4.93 m | 3.51 m | 4.93 m x 3.51 m |
| Main Level | Bedroom | 3.33 m | 2.87 m | 3.33 m x 2.87 m |
https://www.realtor.ca/real-estate/27593939/491-493-dewitt-road-hamilton-lakeshore-lakeshore
Interested?
Contact us for more information
Sarah Amina Khan
Broker
860 Queenston Rd #4b
Hamilton, Ontario L8G 4A8




