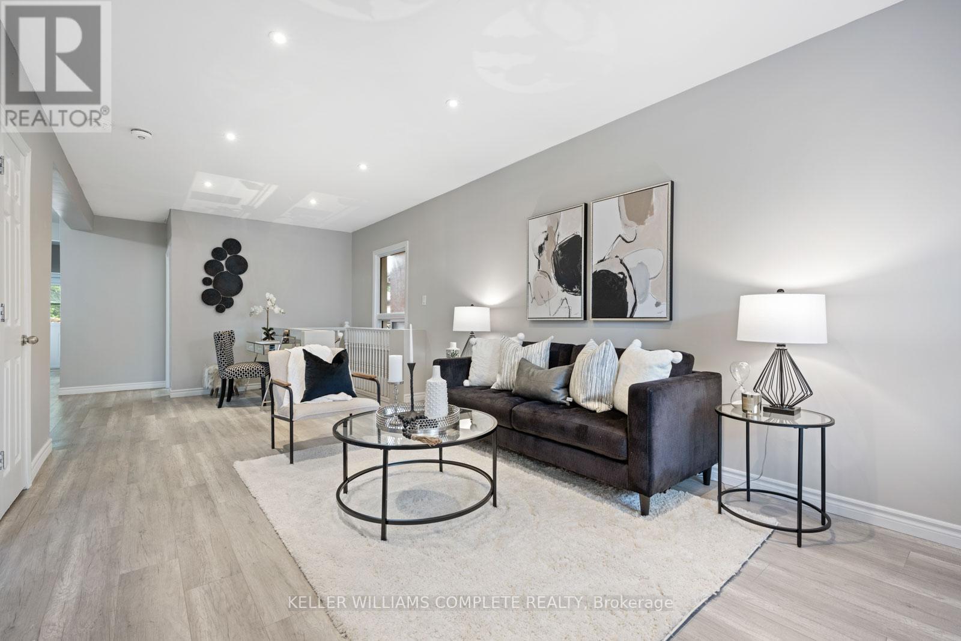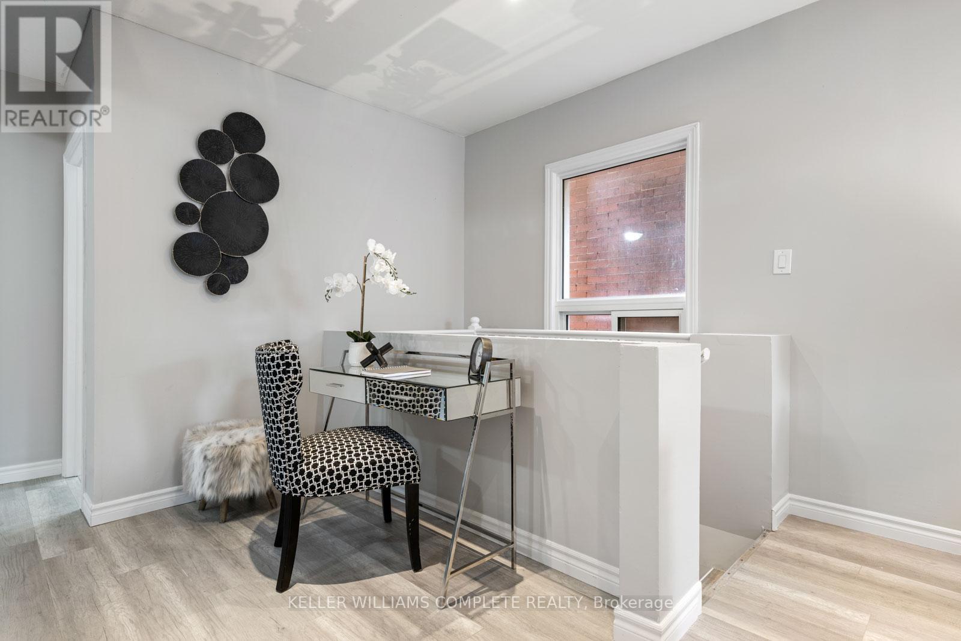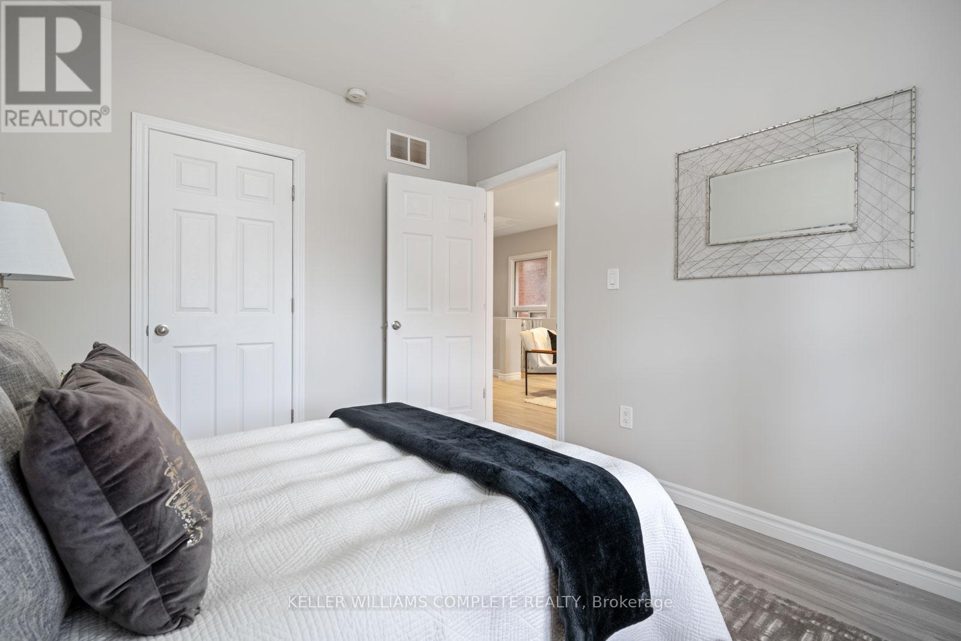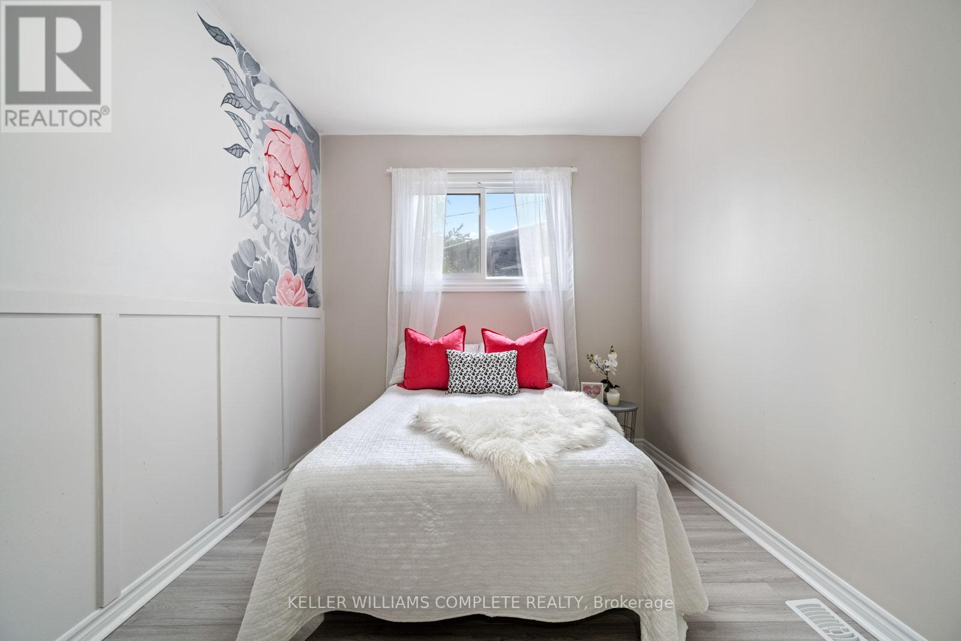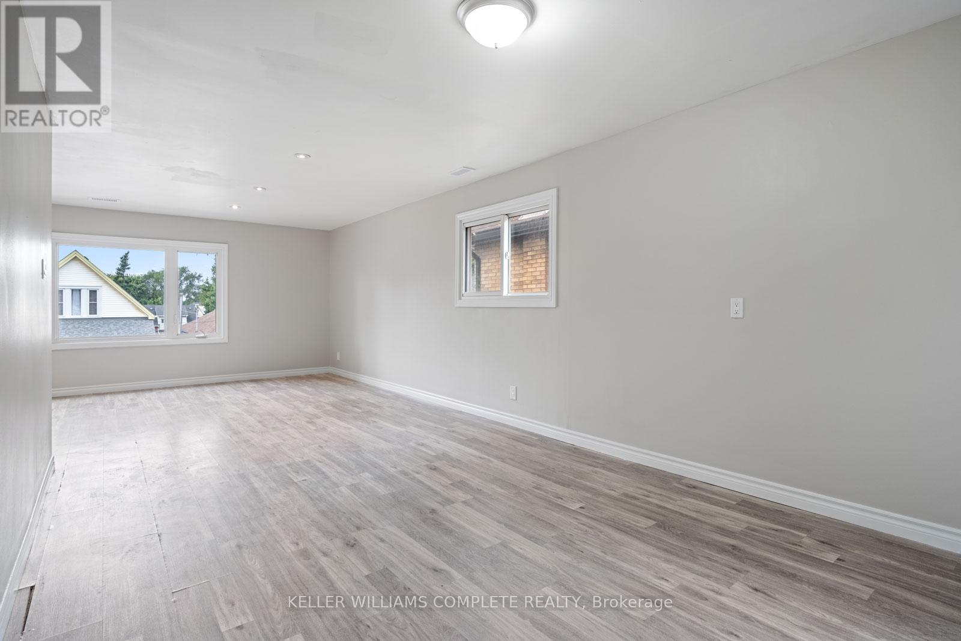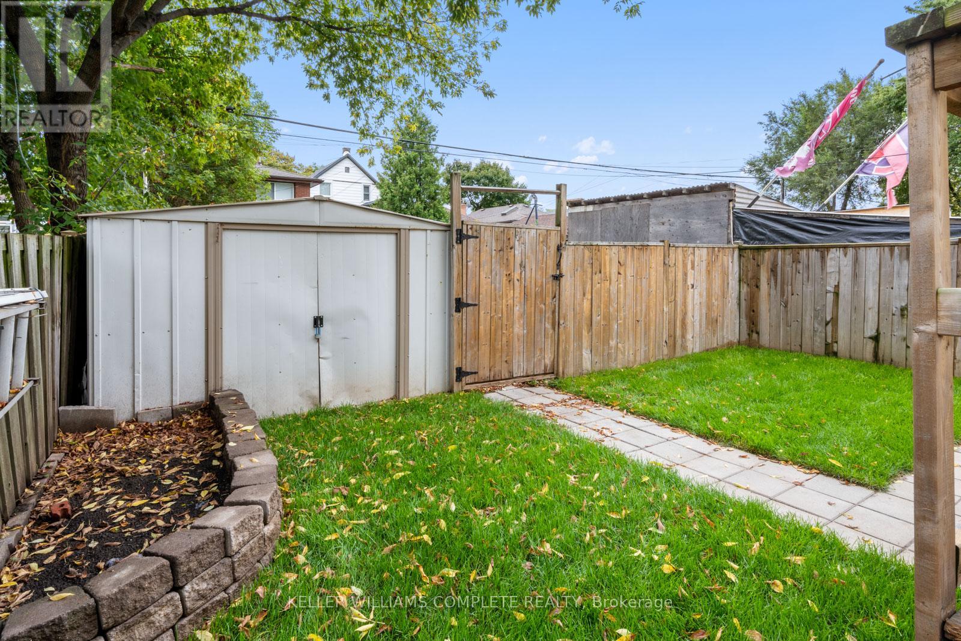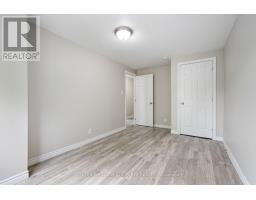100 Park Row Street N Hamilton, Ontario L8H 4E6
$649,900
Discover this beautifully updated 4-bedroom, 2-bathroom home. Previously utilized as a two-family residence with 2 furnaces and Ac units giving it the potential for easy conversion with minimal updates. Enter from the front of the home offering a single driveway and a large front porch. Access to the home through the fully fenced yard featuring a rear deck and new stone patio and walkway. The Main Floor offers an Open-concept living area, spacious kitchen/dinette, two generous bedrooms and a full bath. The living space seamlessly connects to a high and dry basement. The Upper Level Features a large games/family room with plumbing for a second kitchen, two sizeable bedrooms, and a full 4-piece bath. Perfect for extended families or a teenage retreat on the upper level. Walking distance to Ottawa St shopping district, and The centre on Barton St mall. Dont miss out on this fantastic opportunity. (id:50886)
Property Details
| MLS® Number | X9767854 |
| Property Type | Single Family |
| Community Name | Crown Point |
| AmenitiesNearBy | Place Of Worship |
| CommunityFeatures | Community Centre, School Bus |
| Features | Lane, Sump Pump |
| ParkingSpaceTotal | 3 |
| Structure | Shed |
Building
| BathroomTotal | 2 |
| BedroomsAboveGround | 4 |
| BedroomsTotal | 4 |
| Amenities | Separate Heating Controls |
| Appliances | Dryer, Refrigerator, Stove, Washer |
| BasementDevelopment | Unfinished |
| BasementType | Full (unfinished) |
| ConstructionStyleAttachment | Detached |
| CoolingType | Central Air Conditioning |
| ExteriorFinish | Aluminum Siding, Steel |
| FireplacePresent | Yes |
| FoundationType | Block |
| HeatingFuel | Natural Gas |
| HeatingType | Forced Air |
| StoriesTotal | 2 |
| SizeInterior | 1499.9875 - 1999.983 Sqft |
| Type | House |
| UtilityWater | Municipal Water |
Land
| Acreage | No |
| LandAmenities | Place Of Worship |
| Sewer | Sanitary Sewer |
| SizeDepth | 100 Ft |
| SizeFrontage | 25 Ft |
| SizeIrregular | 25 X 100 Ft |
| SizeTotalText | 25 X 100 Ft |
Rooms
| Level | Type | Length | Width | Dimensions |
|---|---|---|---|---|
| Second Level | Bathroom | Measurements not available | ||
| Second Level | Other | 5.49 m | 3.1 m | 5.49 m x 3.1 m |
| Second Level | Family Room | 5.59 m | 3.56 m | 5.59 m x 3.56 m |
| Second Level | Bedroom | 4.83 m | 2.79 m | 4.83 m x 2.79 m |
| Second Level | Bedroom | 4.83 m | 2.79 m | 4.83 m x 2.79 m |
| Basement | Laundry Room | Measurements not available | ||
| Basement | Utility Room | Measurements not available | ||
| Main Level | Kitchen | 5.44 m | 2.74 m | 5.44 m x 2.74 m |
| Main Level | Living Room | 7.77 m | 3.4 m | 7.77 m x 3.4 m |
| Main Level | Bedroom | 3.63 m | 2.57 m | 3.63 m x 2.57 m |
| Main Level | Bathroom | Measurements not available | ||
| Main Level | Bedroom | 3.53 m | 2.87 m | 3.53 m x 2.87 m |
https://www.realtor.ca/real-estate/27593935/100-park-row-street-n-hamilton-crown-point-crown-point
Interested?
Contact us for more information
Carrie Massey
Salesperson
1044 Cannon St East Unit T
Hamilton, Ontario L8L 2H7



