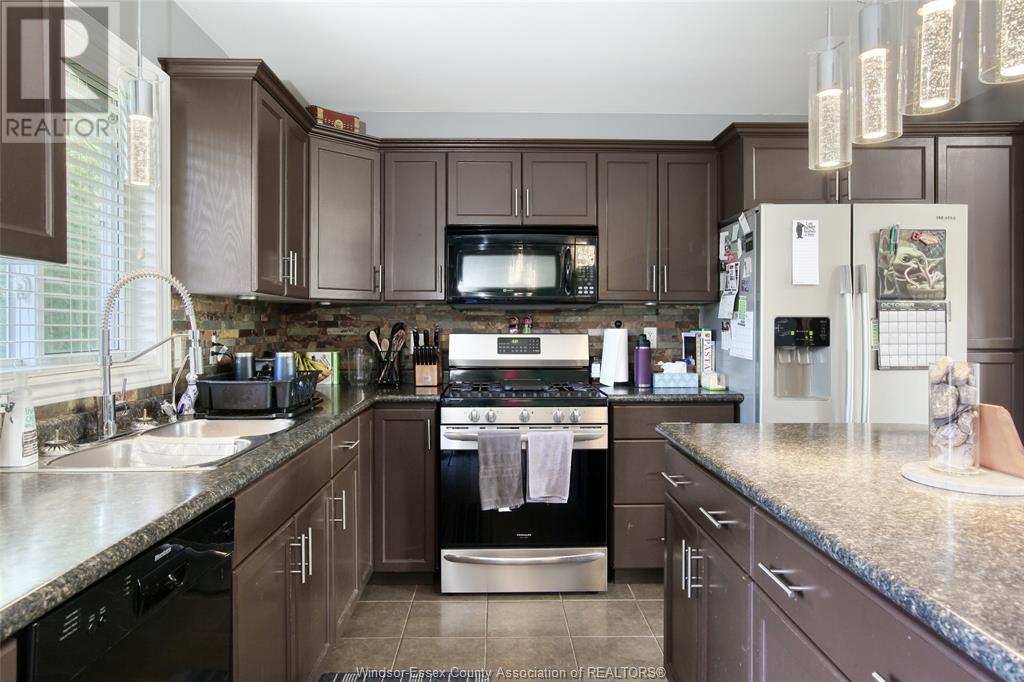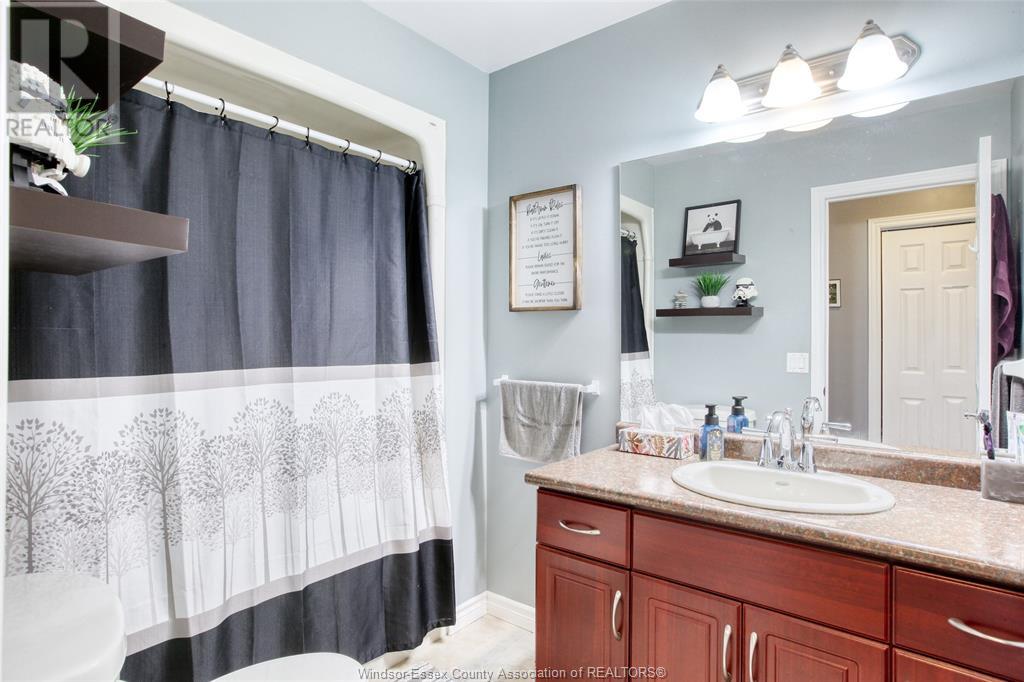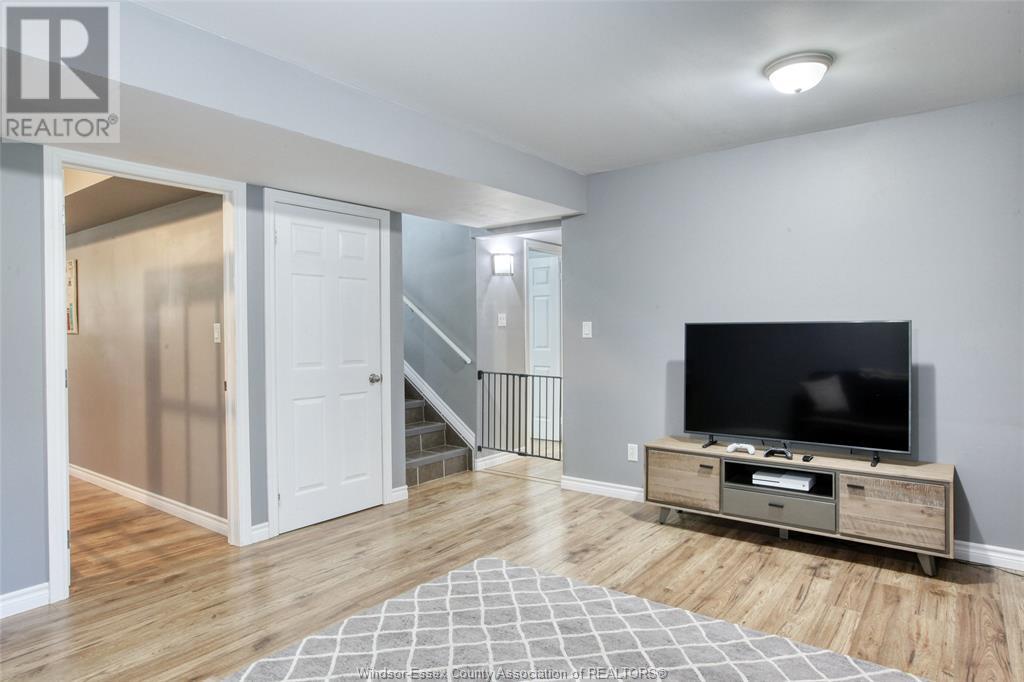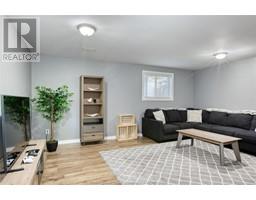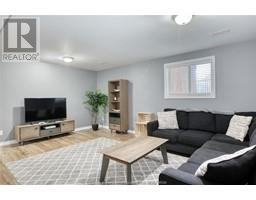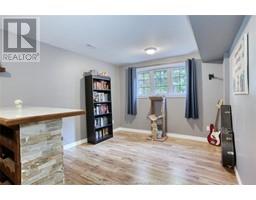37 Creekview Boulevard Kingsville, Ontario N9Y 4E5
4 Bedroom
2 Bathroom
Raised Ranch
Central Air Conditioning
Forced Air, Heat Recovery Ventilation (Hrv)
Waterfront Nearby
Landscaped
$669,900
Enjoy the ideal family area in the beautiful Town of Kingsville, walk to Park, Lake and Kingsville Golf Club. Fully finished raised ranch featuring 3 & 2 Bedrooms, 2 baths, open concept dining, kitchon & living room, appliances included, lower level family room, finished laundry room w/2nd kitchen setup, walkout to 2 car att. garage, sundeck and patio, fully fenced rear yard & more. (id:50886)
Open House
This property has open houses!
November
16
Saturday
Starts at:
1:00 pm
Ends at:3:00 pm
Family home in Kingsville min. from Golf & Country Club.
Property Details
| MLS® Number | 24026554 |
| Property Type | Single Family |
| Features | Double Width Or More Driveway, Concrete Driveway, Finished Driveway |
| WaterFrontType | Waterfront Nearby |
Building
| BathroomTotal | 2 |
| BedroomsAboveGround | 3 |
| BedroomsBelowGround | 1 |
| BedroomsTotal | 4 |
| Appliances | Central Vacuum, Dishwasher, Dryer, Refrigerator, Stove, Washer |
| ArchitecturalStyle | Raised Ranch |
| ConstructedDate | 2004 |
| ConstructionStyleAttachment | Detached |
| CoolingType | Central Air Conditioning |
| ExteriorFinish | Aluminum/vinyl, Brick |
| FlooringType | Ceramic/porcelain, Laminate |
| FoundationType | Concrete |
| HeatingFuel | Natural Gas |
| HeatingType | Forced Air, Heat Recovery Ventilation (hrv) |
| Type | House |
Parking
| Garage | |
| Inside Entry |
Land
| Acreage | No |
| FenceType | Fence |
| LandscapeFeatures | Landscaped |
| SizeIrregular | 61.92x117.29 |
| SizeTotalText | 61.92x117.29 |
| ZoningDescription | Res |
Rooms
| Level | Type | Length | Width | Dimensions |
|---|---|---|---|---|
| Lower Level | 3pc Bathroom | Measurements not available | ||
| Lower Level | Bedroom | Measurements not available | ||
| Lower Level | Laundry Room | Measurements not available | ||
| Lower Level | Games Room | Measurements not available | ||
| Lower Level | Family Room | Measurements not available | ||
| Main Level | 4pc Bathroom | Measurements not available | ||
| Main Level | Bedroom | Measurements not available | ||
| Main Level | Bedroom | Measurements not available | ||
| Main Level | Primary Bedroom | Measurements not available | ||
| Main Level | Eating Area | Measurements not available | ||
| Main Level | Kitchen | Measurements not available | ||
| Main Level | Living Room | Measurements not available | ||
| Main Level | Foyer | Measurements not available |
https://www.realtor.ca/real-estate/27593894/37-creekview-boulevard-kingsville
Interested?
Contact us for more information
Debbie Nedin
Sales Person
RE/MAX Preferred Realty Ltd. - 586
80 Sandwich Street South
Amherstburg, Ontario N9V 1Z6
80 Sandwich Street South
Amherstburg, Ontario N9V 1Z6












