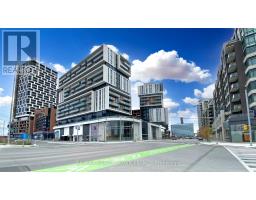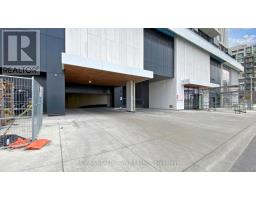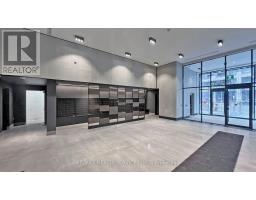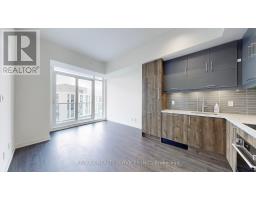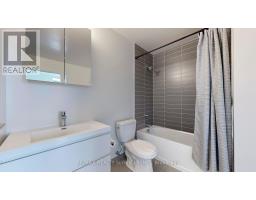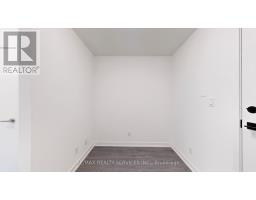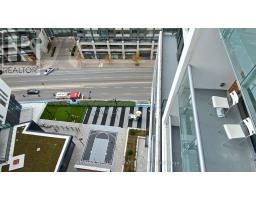1801b - 292 Verdale Crossing Markham, Ontario L6G 0H6
$2,600 Monthly
Penthouse living at galaxy square in new vibrant downtown Markham, 24 hour concierge. Fabulous open concept floor plan includes luxurious penthouse 10 FT ceilings & Large patio doors/windows providing tons of natural sunlight. Sleek & stylish upgrades thru-out. Modern gourmet kitchen w/hidden & built in appliances. Large primary bedroom w/ walk-out to oversized balcony w/unobstructed views. Separate Den, 2 bathroom & ensuite laundry complete this amazing space. Transit at your doorstep, VIA & GO. Easy highway access to hwy 407 & hwy 404, walkable to great restaurants, cafes, boutiques, shopping & entertainment. Enjoy the many amenities & outdoor spaces galaxy square offers. Includes 1 parking spot & locker. (id:50886)
Property Details
| MLS® Number | N9767858 |
| Property Type | Single Family |
| Community Name | Unionville |
| AmenitiesNearBy | Hospital, Park, Public Transit, Schools |
| CommunityFeatures | Pet Restrictions |
| ParkingSpaceTotal | 1 |
Building
| BathroomTotal | 2 |
| BedroomsAboveGround | 1 |
| BedroomsBelowGround | 1 |
| BedroomsTotal | 2 |
| Amenities | Exercise Centre, Recreation Centre, Security/concierge, Visitor Parking, Storage - Locker |
| Appliances | Dishwasher, Microwave, Oven, Refrigerator, Stove, Window Coverings |
| CoolingType | Central Air Conditioning |
| ExteriorFinish | Concrete |
| FireProtection | Security System |
| FlooringType | Laminate |
| HalfBathTotal | 1 |
| HeatingFuel | Natural Gas |
| HeatingType | Forced Air |
| SizeInterior | 599.9954 - 698.9943 Sqft |
| Type | Apartment |
Parking
| Underground |
Land
| Acreage | No |
| LandAmenities | Hospital, Park, Public Transit, Schools |
Rooms
| Level | Type | Length | Width | Dimensions |
|---|---|---|---|---|
| Main Level | Den | 2.59 m | 2.26 m | 2.59 m x 2.26 m |
| Main Level | Living Room | 3.3 m | 5.46 m | 3.3 m x 5.46 m |
| Main Level | Dining Room | 3.3 m | 5.46 m | 3.3 m x 5.46 m |
| Main Level | Kitchen | 3.3 m | 5.46 m | 3.3 m x 5.46 m |
| Main Level | Primary Bedroom | 2.9 m | 3.15 m | 2.9 m x 3.15 m |
https://www.realtor.ca/real-estate/27593871/1801b-292-verdale-crossing-markham-unionville-unionville
Interested?
Contact us for more information
Phil Vani
Salesperson
295 Queen St E, Suite B
Brampton, Ontario L6W 3R1









































