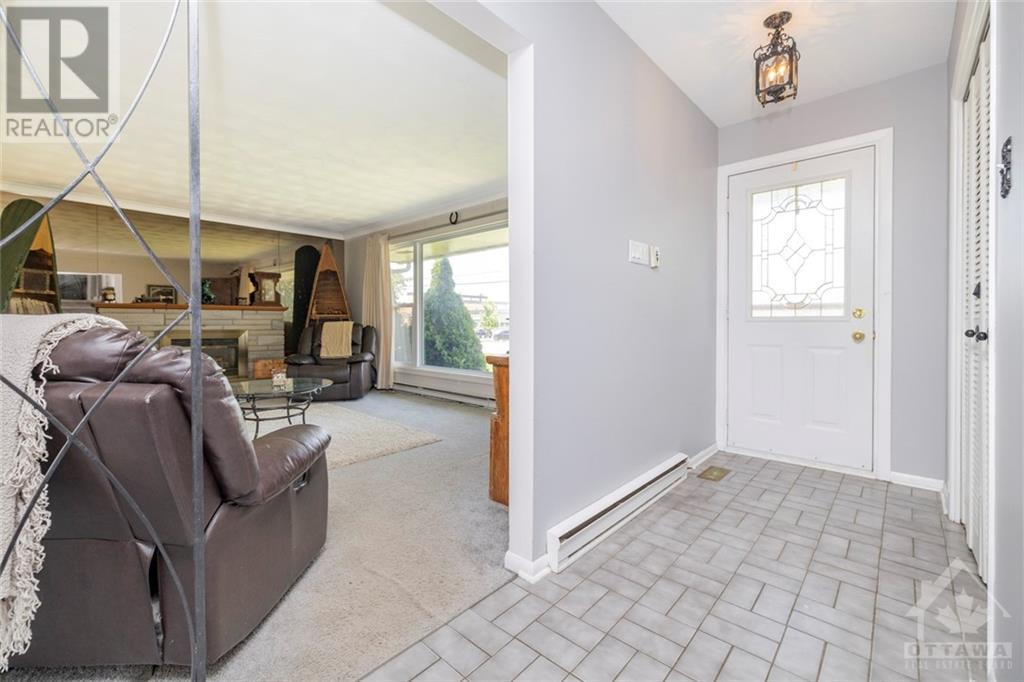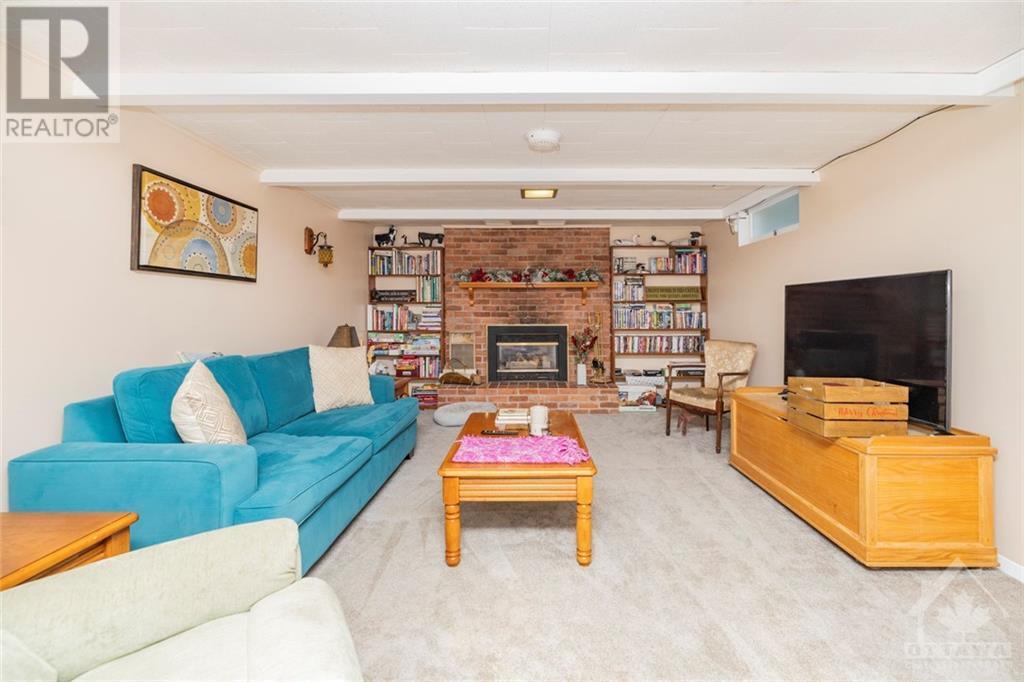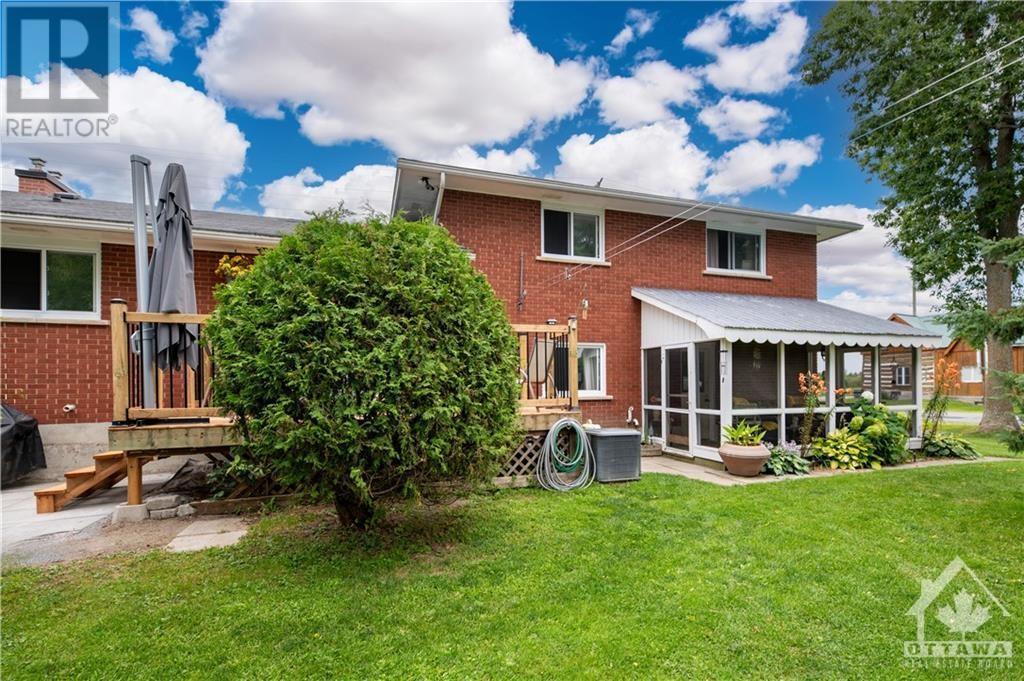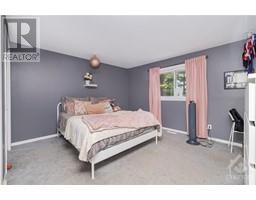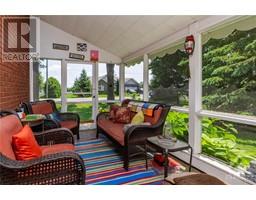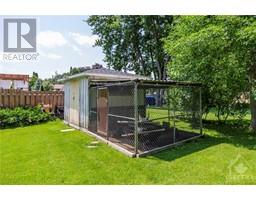3698 Mcbean Street Richmond, Ontario K0A 2Z0
$759,900
Discover this stunning home on a spacious double lot with a peaceful, park-like setting! Surrounded by lush greenery, it’s the ultimate outdoor retreat. The detached shop is perfect for DIY enthusiasts or extra storage. Inside, the cozy, finished basement features a fireplace, making it ideal for family movie nights or your dream home theatre. Brimming with charm, this home showcases unique architectural details and a welcoming ambiance. Impeccably cared for inside and out, every corner exudes warmth and character. With 4 bedrooms and 2 bathrooms, there’s plenty of room for a growing family. Perfectly located near Jock River, close to Richmond’s amenities, and just a short drive to downtown Ottawa, it offers both tranquility and accessibility. Whether you are looking for a country-ish life, or wanting to enjoy all that beautiful Richmond has to offer, you won't want to miss this opportunity to own this little piece of paradise! 24 hr irrevocable on Offers as per Form 244. (id:50886)
Property Details
| MLS® Number | 1420454 |
| Property Type | Single Family |
| Neigbourhood | Richmond |
| AmenitiesNearBy | Golf Nearby, Recreation Nearby, Shopping |
| CommunityFeatures | Family Oriented, School Bus |
| Easement | Unknown |
| Features | Park Setting, Corner Site |
| ParkingSpaceTotal | 5 |
| StorageType | Storage Shed |
| Structure | Deck |
Building
| BathroomTotal | 2 |
| BedroomsAboveGround | 4 |
| BedroomsTotal | 4 |
| Appliances | Refrigerator, Stove |
| BasementDevelopment | Finished |
| BasementType | Full (finished) |
| ConstructedDate | 1967 |
| ConstructionStyleAttachment | Detached |
| CoolingType | Central Air Conditioning |
| ExteriorFinish | Brick, Siding |
| FireProtection | Smoke Detectors |
| FireplacePresent | Yes |
| FireplaceTotal | 2 |
| FlooringType | Wall-to-wall Carpet, Tile, Vinyl |
| FoundationType | Block |
| HeatingFuel | Natural Gas |
| HeatingType | Forced Air |
| Type | House |
| UtilityWater | Drilled Well |
Parking
| Attached Garage | |
| Detached Garage | |
| Oversize | |
| Surfaced |
Land
| Acreage | No |
| LandAmenities | Golf Nearby, Recreation Nearby, Shopping |
| LandscapeFeatures | Landscaped |
| Sewer | Municipal Sewage System |
| SizeDepth | 200 Ft |
| SizeFrontage | 100 Ft |
| SizeIrregular | 100 Ft X 200 Ft |
| SizeTotalText | 100 Ft X 200 Ft |
| ZoningDescription | V1c |
Rooms
| Level | Type | Length | Width | Dimensions |
|---|---|---|---|---|
| Second Level | 4pc Bathroom | 6'8" x 9'8" | ||
| Second Level | Bedroom | 10'7" x 10'7" | ||
| Second Level | Bedroom | 11'4" x 10'4" | ||
| Second Level | Primary Bedroom | 13'2" x 12'0" | ||
| Second Level | Foyer | 6'9" x 7'7" | ||
| Basement | Media | 10'7" x 15'1" | ||
| Basement | Utility Room | 7'4" x 10'8" | ||
| Basement | Recreation Room | 22'8" x 13'1" | ||
| Basement | Pantry | 3'8" x 4'2" | ||
| Lower Level | 3pc Bathroom | 6'8" x 12'2" | ||
| Lower Level | Bedroom | 10'8" x 12'3" | ||
| Lower Level | Other | 3'2" x 6'4" | ||
| Main Level | Kitchen | 13'8" x 11'3" | ||
| Main Level | Eating Area | 9'8" x 11'4" | ||
| Main Level | Foyer | 13'2" x 4'0" | ||
| Main Level | Living Room/fireplace | 18'5" x 13'2" |
https://www.realtor.ca/real-estate/27657683/3698-mcbean-street-richmond-richmond
Interested?
Contact us for more information
Deb Driscoll
Salesperson
3000 County Road 43
Kemptville, Ontario K0G 1J0
Jaime Peca
Salesperson
3000 County Road 43
Kemptville, Ontario K0G 1J0



