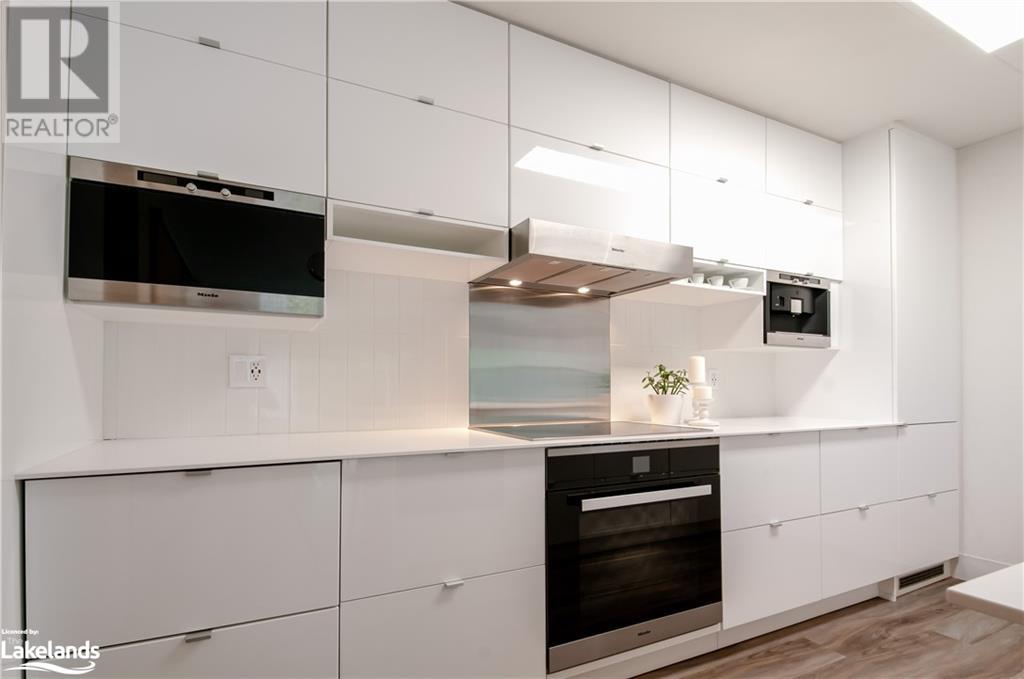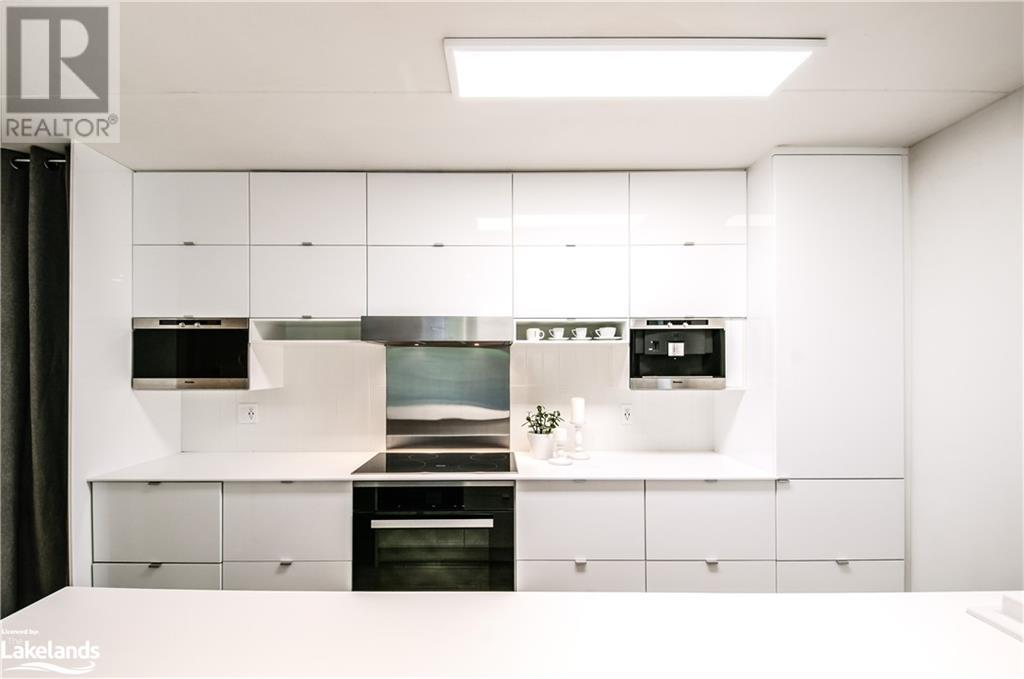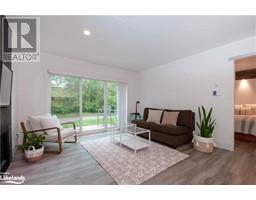19 Dawson Drive Unit# 50 Collingwood, Ontario L9Y 5B4
$390,000Maintenance,
$427 Monthly
Maintenance,
$427 MonthlyModern, bright white 1 bedroom and 1 bath ground floor condo located close to all the essentials. Skiing, golf, rail trail, restaurants, bakery, massage, shopping and more. Nestled in the heart of Cranberry Village with a designated parking spot, outdoor living space and the perfect setup for a single, couple or young weekend warrior family. Chef’s kitchen with Miele stainless/integrated appliances including steam, micro and convection ovens, Nespresso coffee system, dishwasher, fridge and under counter drawer fridge all nestled into well situated italian cabinets and minimalist Corian countertops. Bathroom equipped with double vanity and shower, unlimited tankless water heater and heated ceramic floors. Premium vinyl plank throughout. Lounge by the euro gas fireplace gazing out to the private and bright patio space for summer BBQs and entertaining. Absolutely the finest example of a 1bed/1bath condo in Collingwood and the Blue Mountains (id:50886)
Property Details
| MLS® Number | 40678300 |
| Property Type | Single Family |
| AmenitiesNearBy | Airport, Beach, Golf Nearby, Hospital, Playground, Ski Area |
| CommunityFeatures | High Traffic Area, School Bus |
| Features | Southern Exposure, Conservation/green Belt, Balcony |
| ParkingSpaceTotal | 1 |
| StorageType | Locker |
Building
| BathroomTotal | 1 |
| BedroomsAboveGround | 1 |
| BedroomsTotal | 1 |
| Appliances | Dishwasher, Refrigerator, Stove, Hood Fan, Window Coverings |
| BasementType | None |
| ConstructionStyleAttachment | Attached |
| CoolingType | None |
| ExteriorFinish | Aluminum Siding |
| HeatingFuel | Electric |
| StoriesTotal | 1 |
| SizeInterior | 617 Sqft |
| Type | Apartment |
| UtilityWater | Municipal Water |
Land
| AccessType | Highway Access |
| Acreage | No |
| LandAmenities | Airport, Beach, Golf Nearby, Hospital, Playground, Ski Area |
| LandscapeFeatures | Landscaped |
| Sewer | Municipal Sewage System |
| SizeTotalText | Unknown |
| ZoningDescription | R6 |
Rooms
| Level | Type | Length | Width | Dimensions |
|---|---|---|---|---|
| Main Level | 3pc Bathroom | Measurements not available | ||
| Main Level | Bedroom | 10'9'' x 12'8'' | ||
| Main Level | Kitchen | 22'0'' x 12'0'' |
https://www.realtor.ca/real-estate/27657700/19-dawson-drive-unit-50-collingwood
Interested?
Contact us for more information
Storey Badger
Salesperson
107 Maple Street, Box 204
Port Carling, Ontario P0B 1J0





















