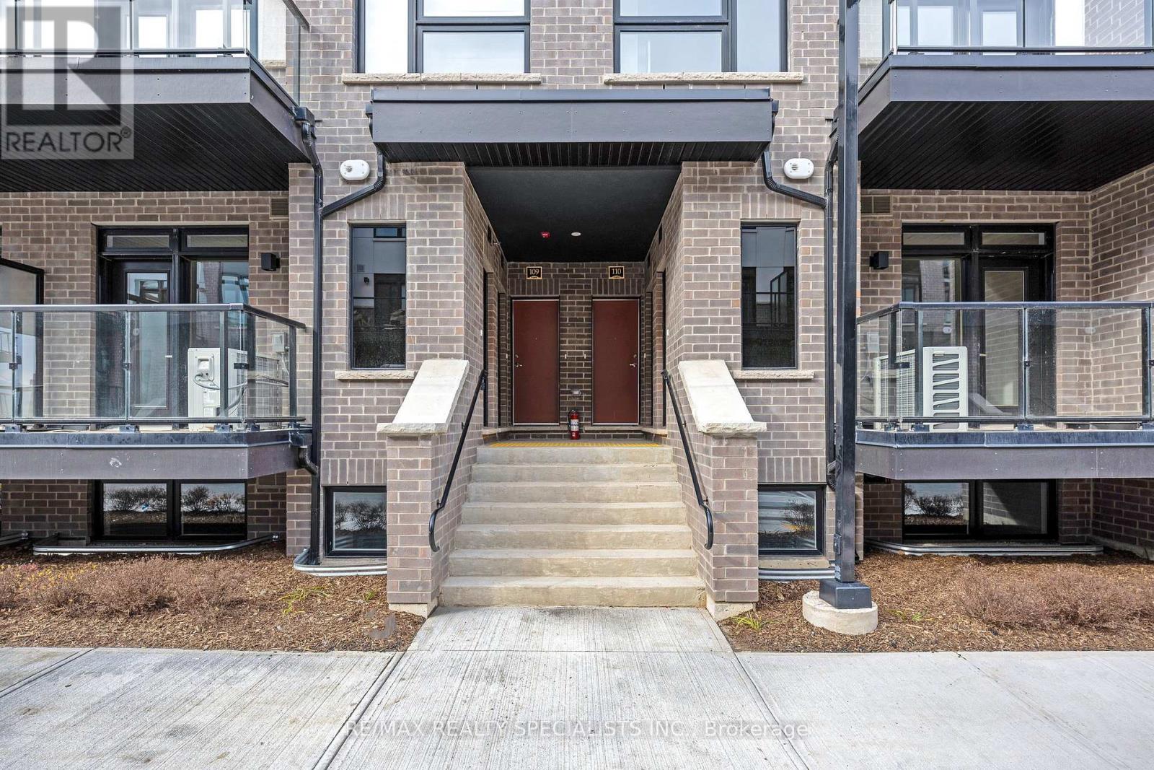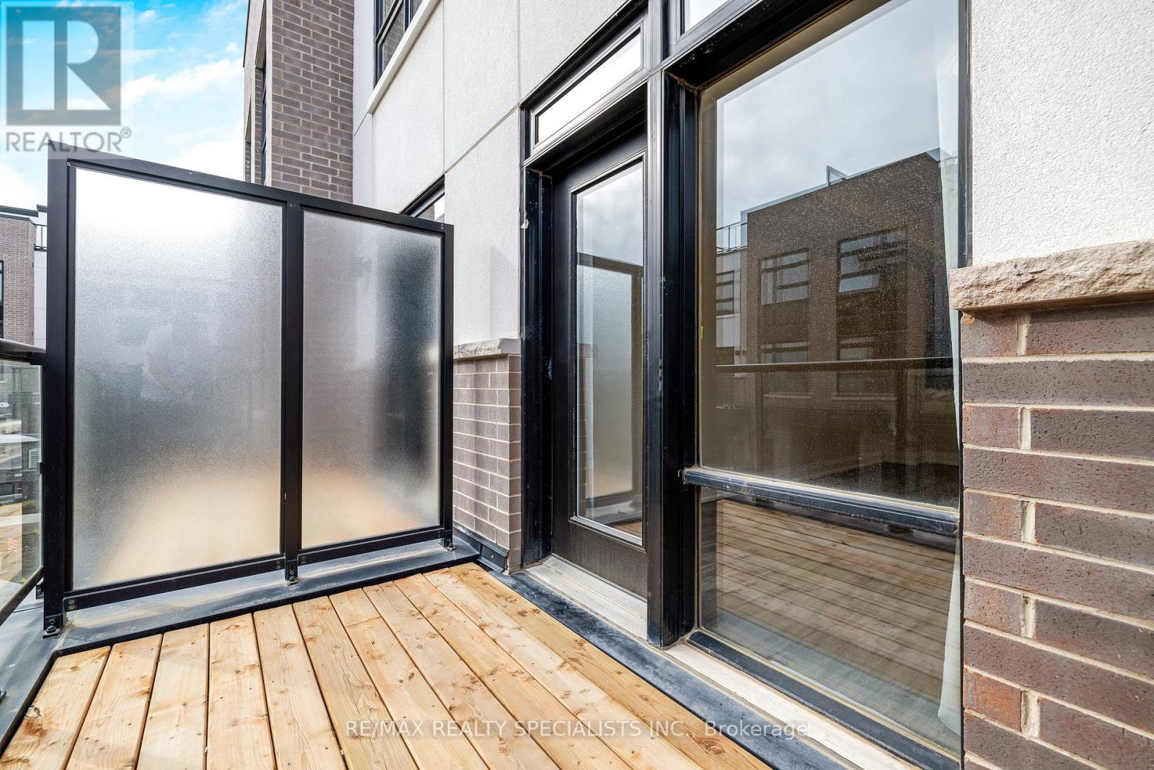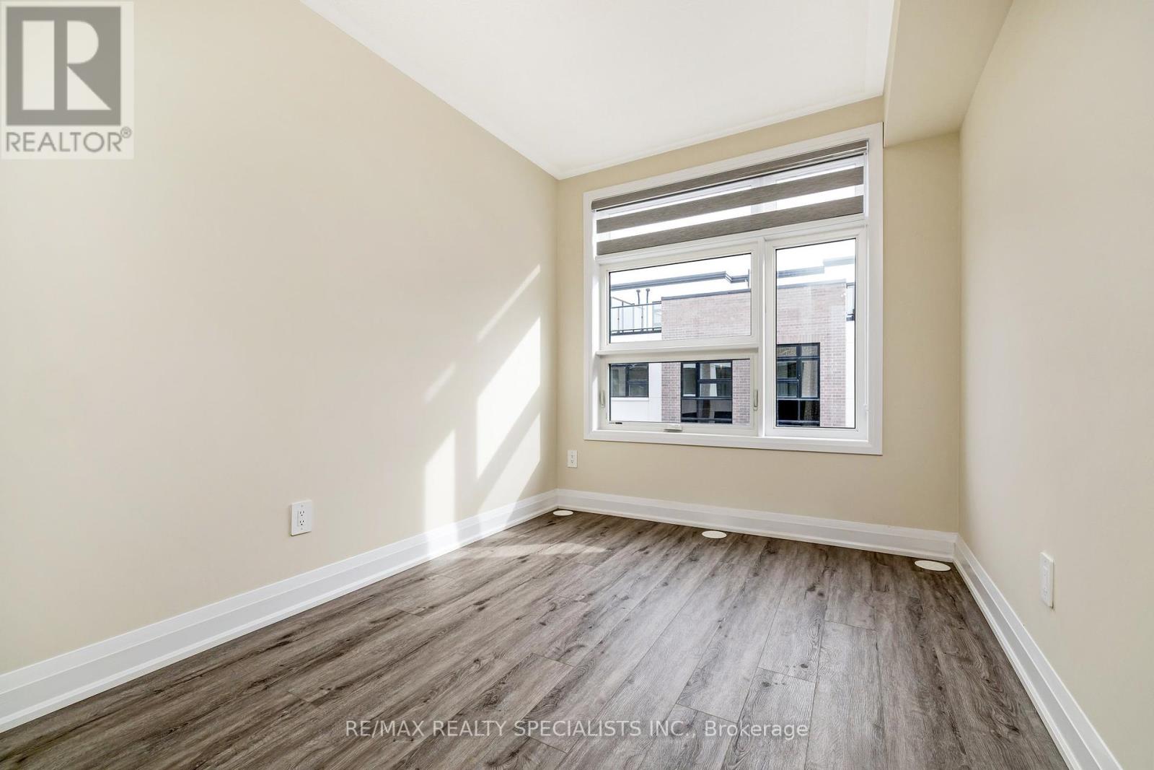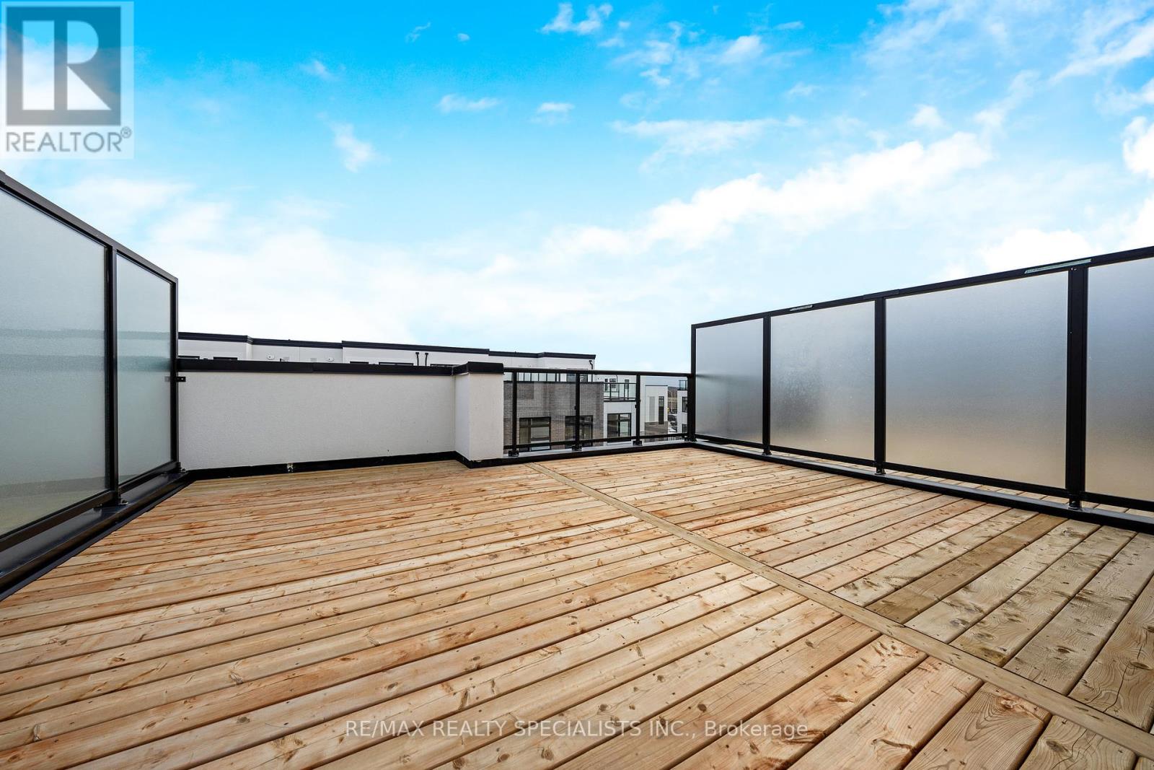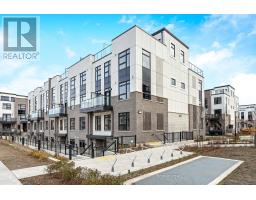108 - 1569 Rose Way Milton, Ontario L9E 1N4
$2,750 Monthly
Welcome to this brand-new luxury corner townhome, offering a perfect blend of sophistication and convenience. This spacious home features 3 bright bedrooms, 2 full washrooms, 1 parking spot, and a locker for all your storage needs.Step inside to find 9' ceilings, a modern open-concept kitchen with granite countertops, and sleek stainless steel appliances. The large windows flood the space with natural light, while the carpet-free vinyl flooring ensures low-maintenance living. The star of this home? Your private rooftop terrace, ideal for hosting friends and family. Lifestyle Highlight: Just a short drive away is Kelso Conservation Area, where you can hike, paddle board, or relax on the beach perfect for making the most of your weekends! Don't miss the chance to call this stunning property home. Modern living awaits! (id:50886)
Property Details
| MLS® Number | W10427268 |
| Property Type | Single Family |
| Community Name | Cobban |
| CommunityFeatures | Pet Restrictions |
| Features | Balcony, In Suite Laundry |
| ParkingSpaceTotal | 1 |
Building
| BathroomTotal | 2 |
| BedroomsAboveGround | 3 |
| BedroomsTotal | 3 |
| Amenities | Storage - Locker |
| CoolingType | Central Air Conditioning |
| ExteriorFinish | Brick |
| FlooringType | Vinyl |
| HeatingFuel | Natural Gas |
| HeatingType | Forced Air |
| SizeInterior | 1199.9898 - 1398.9887 Sqft |
| Type | Row / Townhouse |
Parking
| Underground |
Land
| Acreage | No |
Rooms
| Level | Type | Length | Width | Dimensions |
|---|---|---|---|---|
| Main Level | Living Room | 5.69 m | 3.25 m | 5.69 m x 3.25 m |
| Main Level | Dining Room | 5.69 m | 3.25 m | 5.69 m x 3.25 m |
| Main Level | Kitchen | 2.44 m | 1.52 m | 2.44 m x 1.52 m |
| Upper Level | Primary Bedroom | 2.43 m | 3.1 m | 2.43 m x 3.1 m |
| Upper Level | Bedroom 2 | 3.45 m | 2.6 m | 3.45 m x 2.6 m |
| Upper Level | Bedroom 3 | 2.43 m | 2.49 m | 2.43 m x 2.49 m |
https://www.realtor.ca/real-estate/27657675/108-1569-rose-way-milton-cobban-cobban
Interested?
Contact us for more information
Erik Taylor
Salesperson
2691 Credit Valley Road #104
Mississauga, Ontario L5M 7A1




