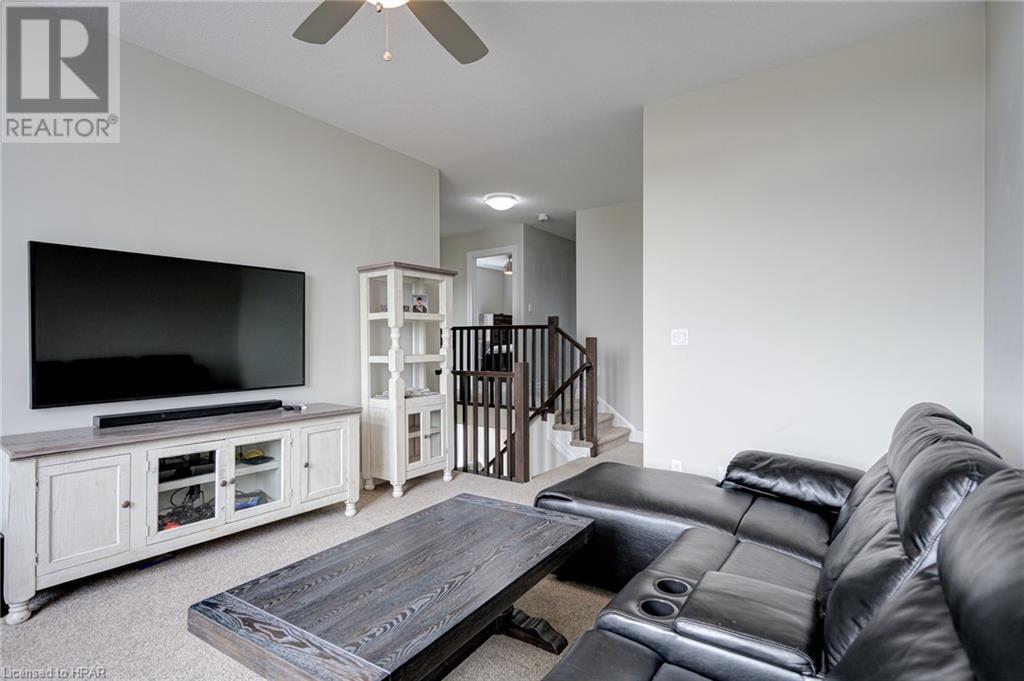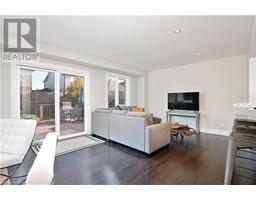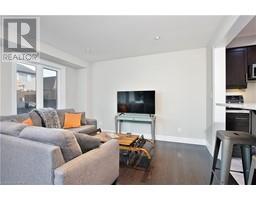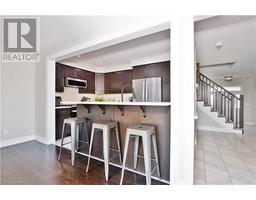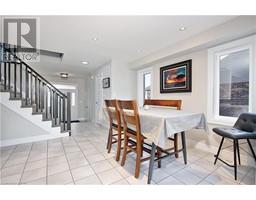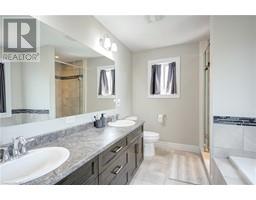44 Anderson Crescent Stratford, Ontario N5A 7S2
$859,900
Welcome to 44 Anderson nestled on a quiet street just moments away from vibrant community amenities. This inviting two-level, three-bedroom, three-bathroom home offers the perfect blend of comfort and convenience. Upon entering, you'll be greeted by an expansive open-concept main level that seamlessly integrates the kitchen, living, and dining areas, ideal for both daily living and entertaining. The living room features a cozy fireplace, creating a warm ambiance during cooler evenings. Upstairs, a large loft awaits, providing versatile space for a home office, play area, or additional relaxation zone. Each of the three bedrooms is generously sized, offering ample closet space and natural light throughout, with the primary bedroom featuring a large walk in closet and attached 5 piece ensuite. Step outside into the fully fenced backyard, complete with a spacious back deck featuring a convenient gas BBQ hookup. This outdoor invites you to enjoy dining and gatherings with friends, or simply relaxing in the privacy of your own retreat. Conveniently situated near recreational centers, hockey arenas, high schools, and parks, this home ensures you're always close to the heart of community activities while enjoying your surroundings. Don't miss your chance to own this exceptional property that combines modern living with a great location. Schedule your showing today! (id:50886)
Open House
This property has open houses!
1:00 pm
Ends at:2:30 pm
Property Details
| MLS® Number | 40670864 |
| Property Type | Single Family |
| AmenitiesNearBy | Hospital, Park, Schools |
| CommunicationType | High Speed Internet |
| CommunityFeatures | Community Centre, School Bus |
| ParkingSpaceTotal | 6 |
| Structure | Porch |
Building
| BathroomTotal | 3 |
| BedroomsAboveGround | 3 |
| BedroomsTotal | 3 |
| Appliances | Dishwasher, Dryer, Refrigerator, Stove, Water Meter, Water Softener, Washer, Hot Tub |
| ArchitecturalStyle | 2 Level |
| BasementDevelopment | Unfinished |
| BasementType | Full (unfinished) |
| ConstructedDate | 2016 |
| ConstructionStyleAttachment | Detached |
| CoolingType | Central Air Conditioning |
| ExteriorFinish | Brick Veneer, Stone, Vinyl Siding |
| FireProtection | Smoke Detectors |
| FoundationType | Poured Concrete |
| HalfBathTotal | 1 |
| HeatingFuel | Natural Gas |
| HeatingType | Forced Air |
| StoriesTotal | 2 |
| SizeInterior | 1927 Sqft |
| Type | House |
| UtilityWater | Municipal Water |
Parking
| Attached Garage |
Land
| Acreage | No |
| LandAmenities | Hospital, Park, Schools |
| Sewer | Municipal Sewage System |
| SizeDepth | 115 Ft |
| SizeFrontage | 46 Ft |
| SizeTotalText | Under 1/2 Acre |
| ZoningDescription | R1 |
Rooms
| Level | Type | Length | Width | Dimensions |
|---|---|---|---|---|
| Second Level | Full Bathroom | Measurements not available | ||
| Second Level | Other | 8'11'' x 5'9'' | ||
| Second Level | Primary Bedroom | 15'1'' x 14'10'' | ||
| Second Level | 4pc Bathroom | Measurements not available | ||
| Second Level | Bedroom | 12'1'' x 9'11'' | ||
| Second Level | Laundry Room | 7'1'' x 5'7'' | ||
| Second Level | Bedroom | 11'6'' x 12'0'' | ||
| Second Level | Loft | 16'2'' x 12'11'' | ||
| Main Level | Mud Room | 7'2'' x 9'10'' | ||
| Main Level | Kitchen | 8'0'' x 12'4'' | ||
| Main Level | Living Room | 12'8'' x 24'6'' | ||
| Main Level | Dining Room | 11'6'' x 14'8'' | ||
| Main Level | 2pc Bathroom | Measurements not available | ||
| Main Level | Foyer | 8'11'' x 11'4'' |
Utilities
| Electricity | Available |
| Natural Gas | Available |
https://www.realtor.ca/real-estate/27593810/44-anderson-crescent-stratford
Interested?
Contact us for more information
Scott Wildgust
Salesperson
Leam Hughes
Salesperson
Lyndsay Robinson
Salesperson
Tanya Wilhelm
Salesperson
























