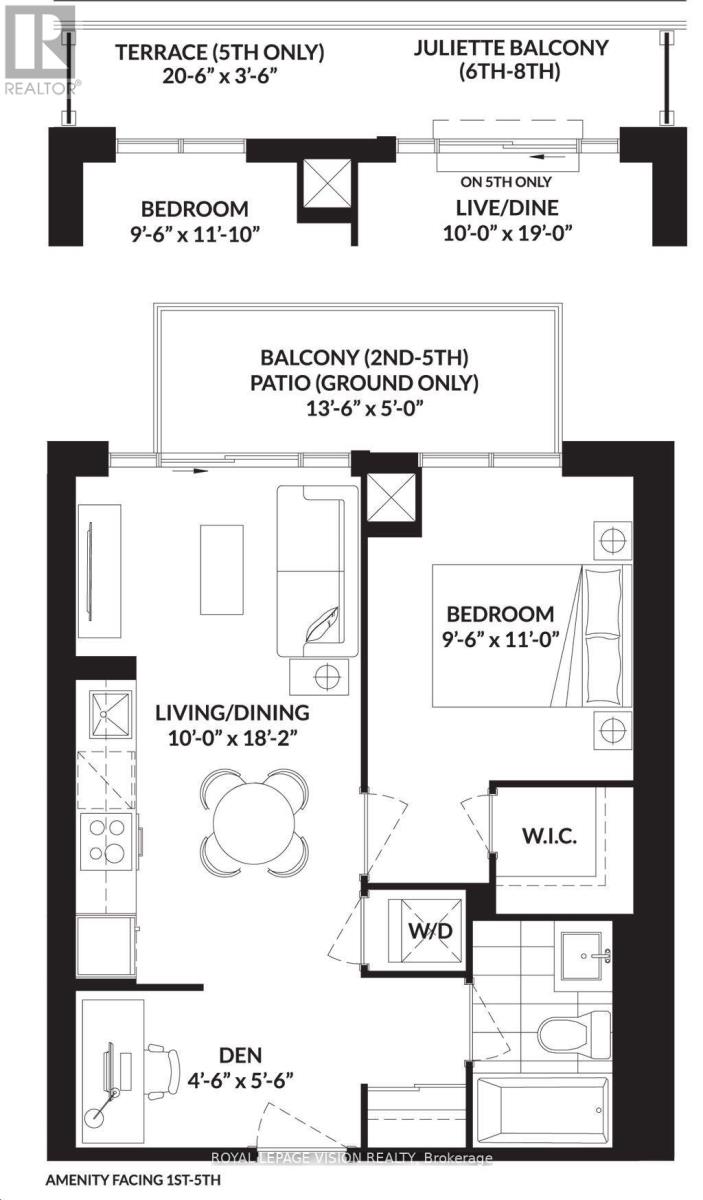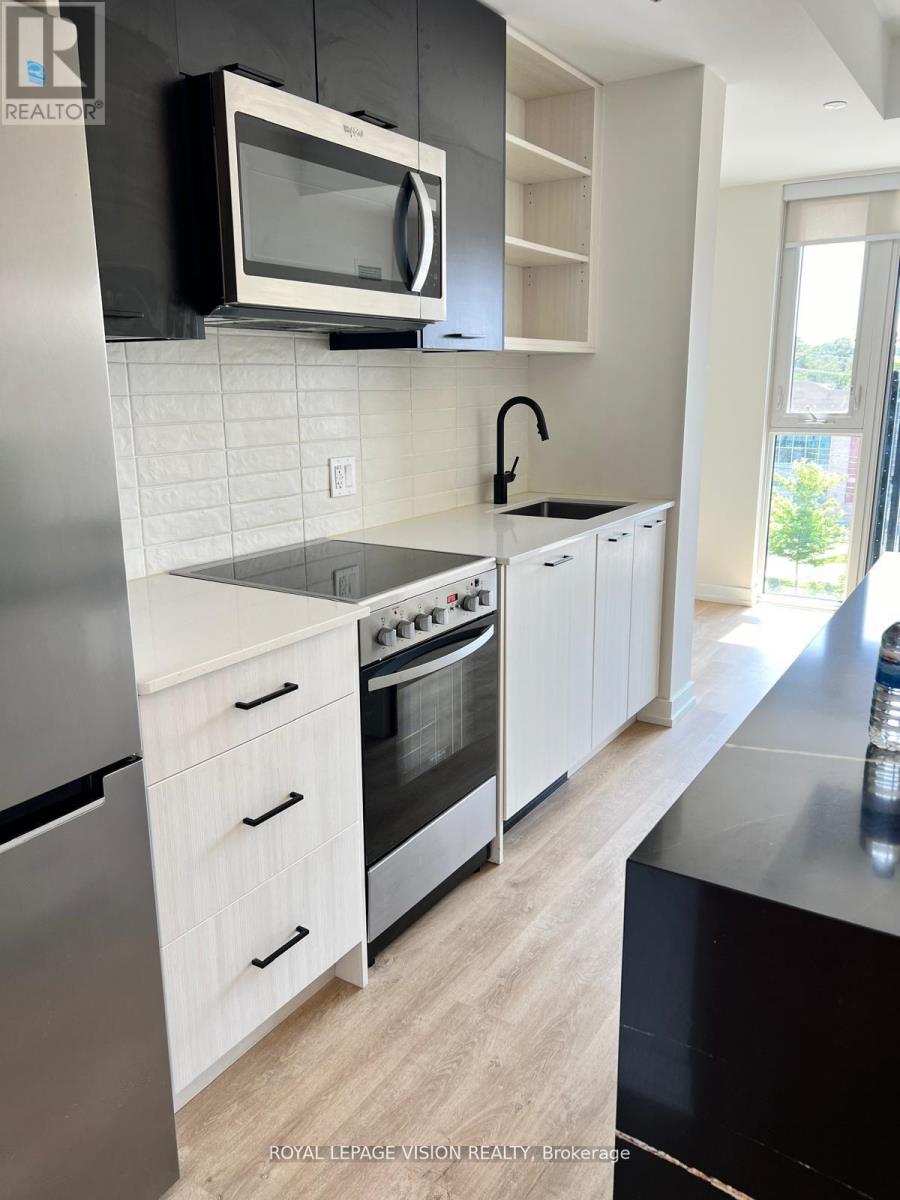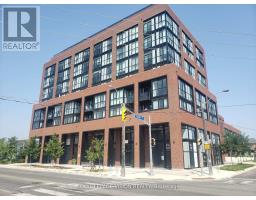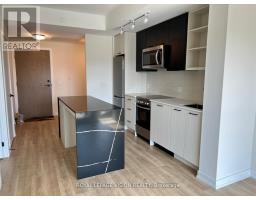430 - 2300 St Clair Avenue W Toronto, Ontario M6N 1K8
2 Bedroom
1 Bathroom
499.9955 - 598.9955 sqft
Central Air Conditioning
Heat Pump
$549,900Maintenance, Common Area Maintenance, Insurance
$436.74 Monthly
Maintenance, Common Area Maintenance, Insurance
$436.74 MonthlySunny south courtyard quiet views One Bedroom + Den Union model comes with one upgraded parking spot and locker on level P1, EV charging, all wood / ceramic floors no carpet, no wasted space floorplan with rare to condos walk in closet in bedroom, balcony, center island. Steps to TTC, shopping, restaurants, bars, cafes. **** EXTRAS **** Window coverings, fridge, stove, dishwasher, microwave, washer and dryer. ( Room measurements per builders floorplan ) (id:50886)
Property Details
| MLS® Number | W9776245 |
| Property Type | Single Family |
| Community Name | Junction Area |
| AmenitiesNearBy | Schools, Public Transit, Park |
| CommunityFeatures | Pet Restrictions, Community Centre |
| Features | Conservation/green Belt, Balcony, Carpet Free |
| ParkingSpaceTotal | 1 |
Building
| BathroomTotal | 1 |
| BedroomsAboveGround | 1 |
| BedroomsBelowGround | 1 |
| BedroomsTotal | 2 |
| Amenities | Security/concierge, Exercise Centre, Party Room, Visitor Parking, Storage - Locker |
| CoolingType | Central Air Conditioning |
| ExteriorFinish | Brick |
| FlooringType | Laminate |
| HeatingFuel | Electric |
| HeatingType | Heat Pump |
| SizeInterior | 499.9955 - 598.9955 Sqft |
| Type | Apartment |
Parking
| Underground |
Land
| Acreage | No |
| LandAmenities | Schools, Public Transit, Park |
Rooms
| Level | Type | Length | Width | Dimensions |
|---|---|---|---|---|
| Flat | Living Room | 5.54 m | 3.08 m | 5.54 m x 3.08 m |
| Flat | Dining Room | 5.54 m | 3.08 m | 5.54 m x 3.08 m |
| Flat | Kitchen | 5.54 m | 3.08 m | 5.54 m x 3.08 m |
| Flat | Bedroom | 3.35 m | 2.9 m | 3.35 m x 2.9 m |
| Flat | Den | 1.68 m | 1.37 m | 1.68 m x 1.37 m |
Interested?
Contact us for more information
George Kozaris
Broker
Royal LePage Vision Realty
1051 Tapscott Rd #1b
Toronto, Ontario M1X 1A1
1051 Tapscott Rd #1b
Toronto, Ontario M1X 1A1

































