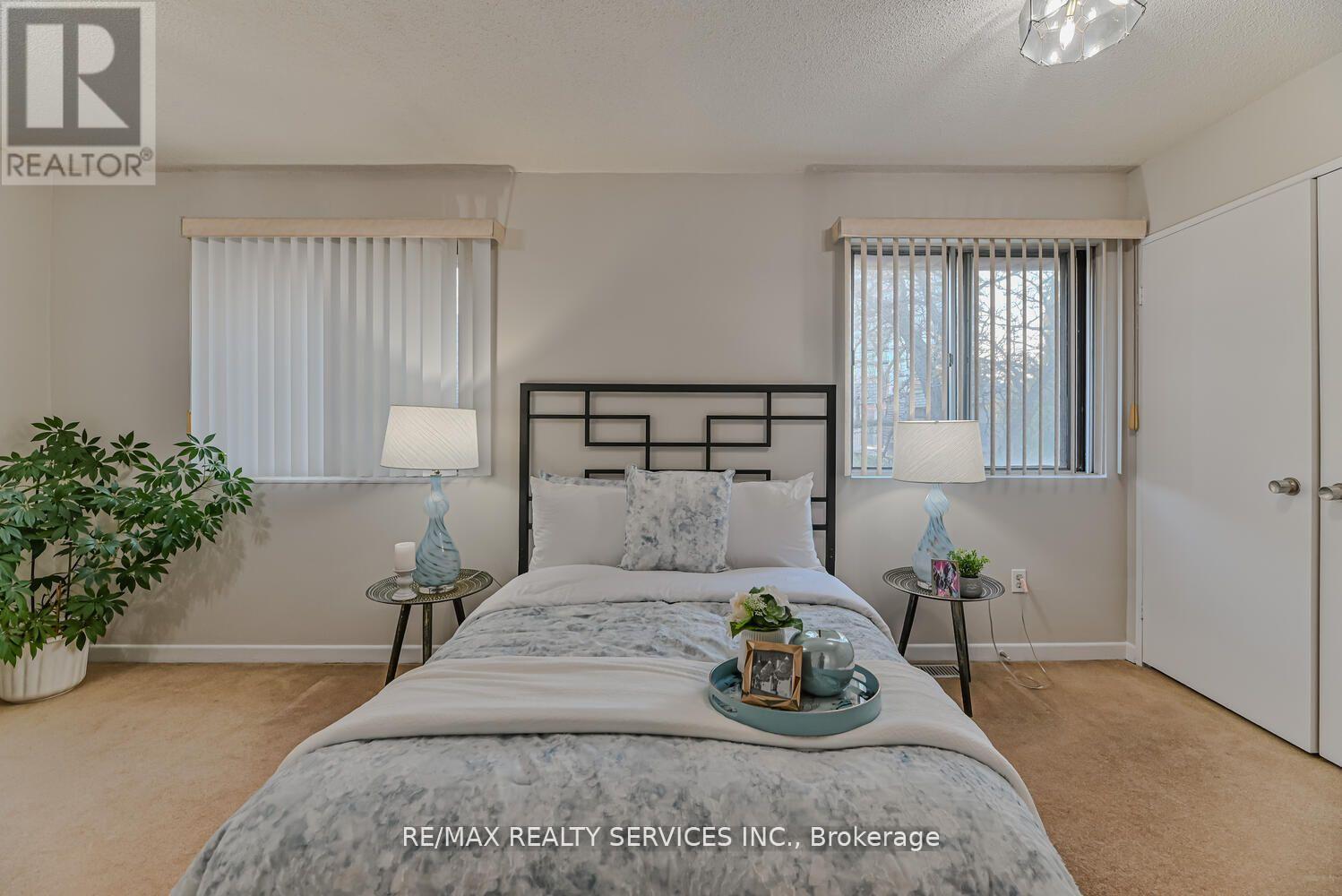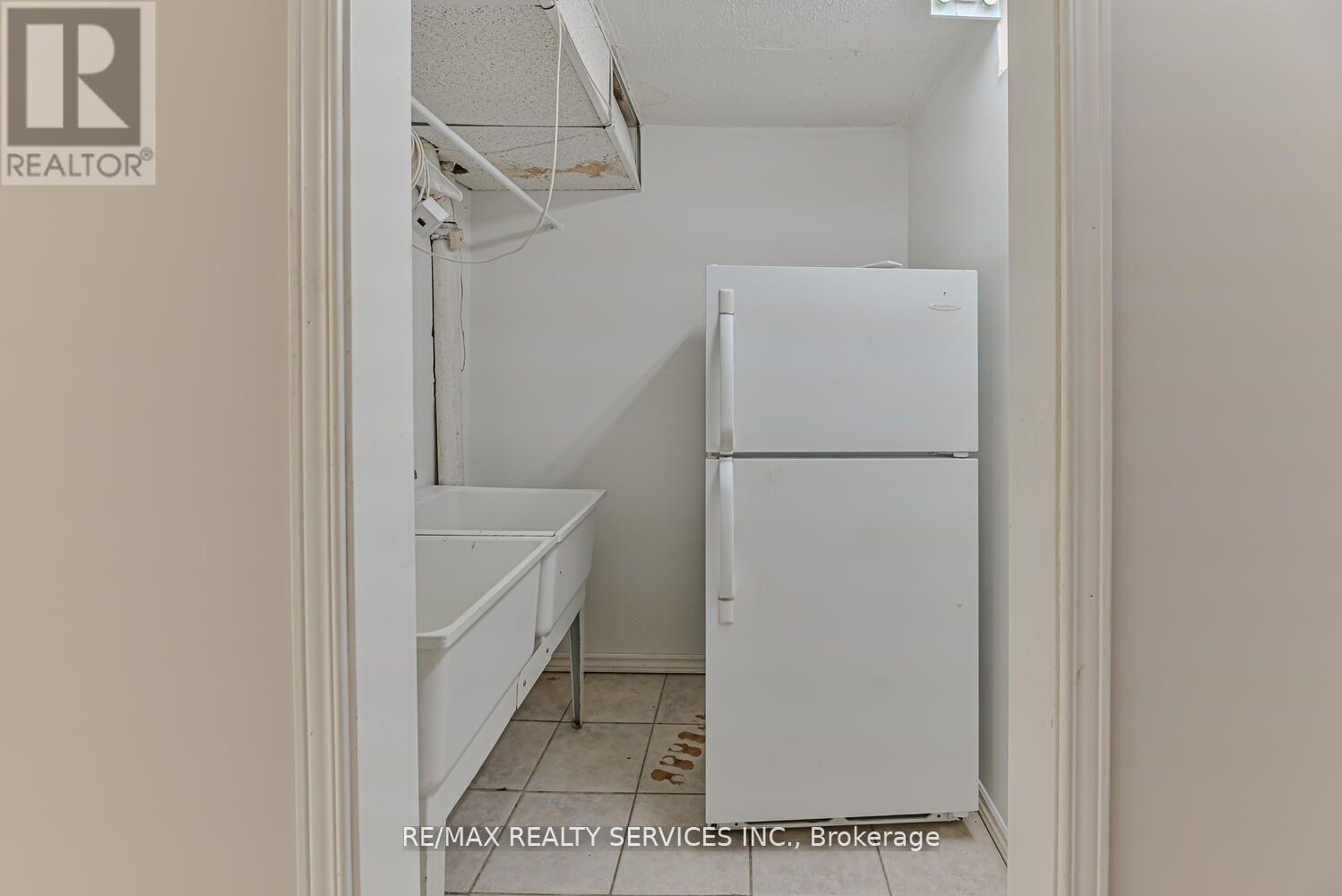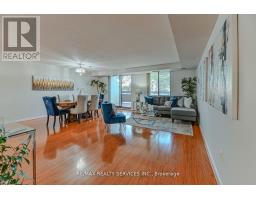64 - 1330 Mississauga Valley Boulevard Mississauga, Ontario L5A 3T1
$599,000Maintenance, Heat, Electricity, Water, Cable TV, Common Area Maintenance, Insurance, Parking
$1,324.65 Monthly
Maintenance, Heat, Electricity, Water, Cable TV, Common Area Maintenance, Insurance, Parking
$1,324.65 MonthlyLOCATION LOCATION LOCATION!! Located In The Heart Of Mississauga Valley. Enjoy Hassel Free Living. Freshly Painted, Great Layout 3+1 Bedroom 2 Washroom Townhouse. Home Features: 3 Good Size Bedrooms, Large Living Room Combined With Dining Room W/O To Balcony.2nd Bedroom W/O To Balcony. Finished Basement Can Be Used As 4th Bedroom, Recreation & Entertain. Or As A Home Office. Large Patio To Enjoy A BBQ/Entertaining Family And Friends. Walking Distance Away From A Community Centre, Schools, Bus Route, Shopping Centre. 5 Min To Cooksville Go, 10 Mins Away From Sq. One, Highway 403/401/410. **** EXTRAS **** Maintenance Fees Incl Water, Gas, Hydro, Cable, HVAC & All Exterior Maintenance. Enjoy Hassel Free Living. One Underground Parking And Big Locker For Storage! (id:50886)
Open House
This property has open houses!
2:00 pm
Ends at:4:00 pm
Property Details
| MLS® Number | W9767738 |
| Property Type | Single Family |
| Community Name | Mississauga Valleys |
| AmenitiesNearBy | Public Transit |
| CommunityFeatures | Pets Not Allowed |
| Features | Wooded Area, Ravine, Balcony |
| ParkingSpaceTotal | 1 |
Building
| BathroomTotal | 2 |
| BedroomsAboveGround | 3 |
| BedroomsTotal | 3 |
| Amenities | Visitor Parking, Storage - Locker |
| Appliances | Dishwasher, Dryer, Refrigerator, Stove, Washer, Window Coverings |
| BasementDevelopment | Finished |
| BasementType | N/a (finished) |
| CoolingType | Central Air Conditioning |
| ExteriorFinish | Brick Facing, Concrete |
| FlooringType | Hardwood, Tile, Carpeted |
| HalfBathTotal | 1 |
| HeatingFuel | Natural Gas |
| HeatingType | Forced Air |
| StoriesTotal | 2 |
| SizeInterior | 1399.9886 - 1598.9864 Sqft |
| Type | Row / Townhouse |
Parking
| Underground |
Land
| Acreage | No |
| LandAmenities | Public Transit |
| SurfaceWater | River/stream |
Rooms
| Level | Type | Length | Width | Dimensions |
|---|---|---|---|---|
| Second Level | Primary Bedroom | 5.18 m | 3.35 m | 5.18 m x 3.35 m |
| Second Level | Bedroom 2 | 4.66 m | 3.35 m | 4.66 m x 3.35 m |
| Second Level | Bedroom 3 | 4.08 m | 2.6 m | 4.08 m x 2.6 m |
| Basement | Recreational, Games Room | 5.49 m | 3 m | 5.49 m x 3 m |
| Ground Level | Living Room | 6.09 m | 6.02 m | 6.09 m x 6.02 m |
| Ground Level | Dining Room | 6.09 m | 6.02 m | 6.09 m x 6.02 m |
| Ground Level | Kitchen | 5.18 m | 2.7 m | 5.18 m x 2.7 m |
Interested?
Contact us for more information
Raman Johal
Salesperson
295 Queen Street East
Brampton, Ontario L6W 3R1

















































































