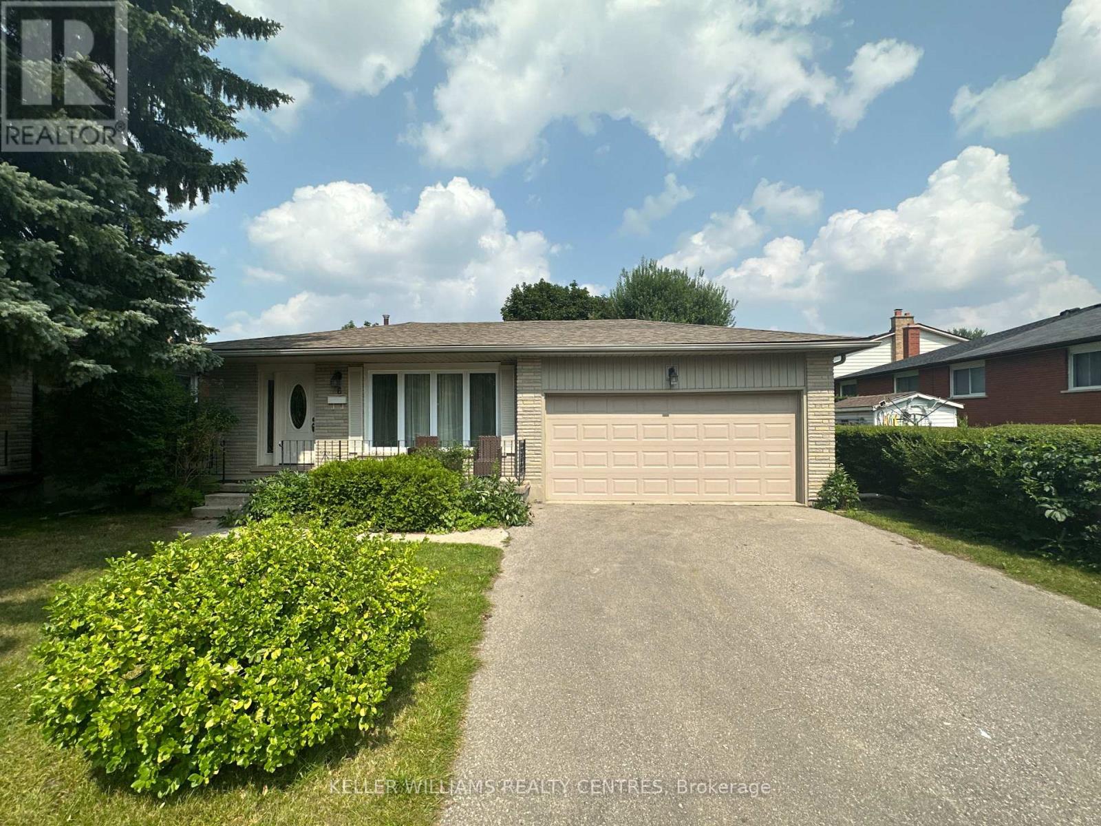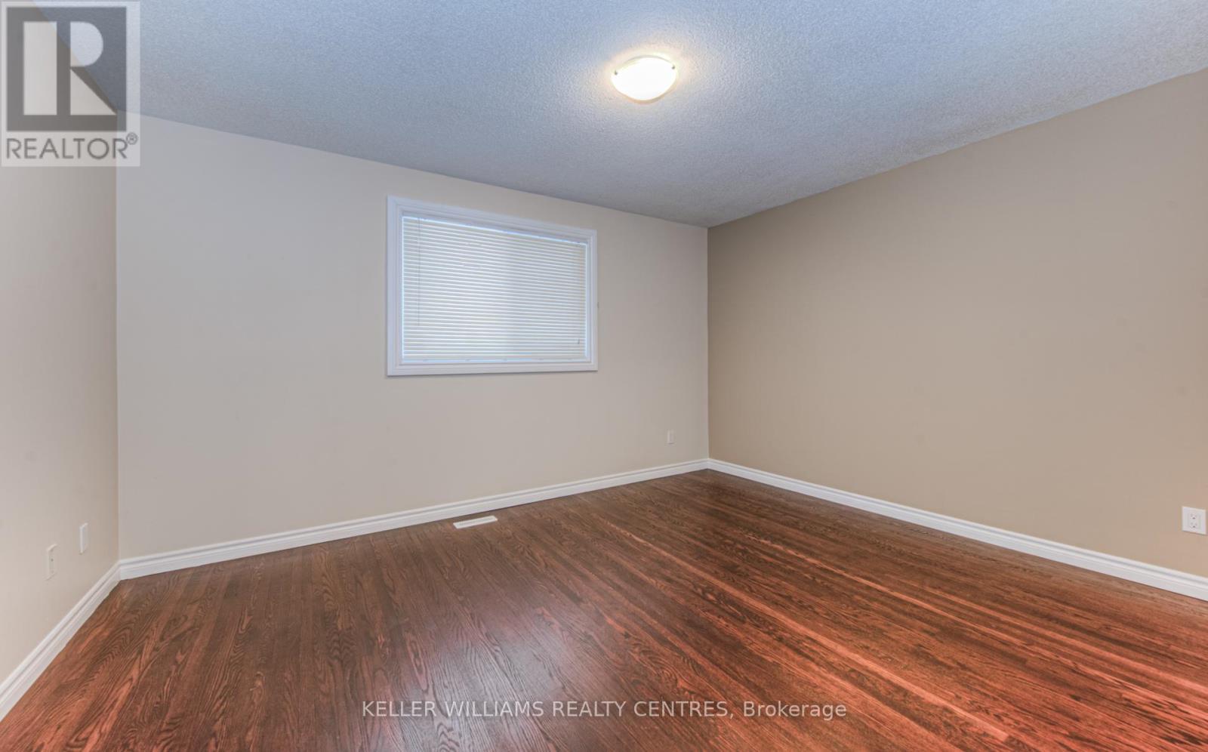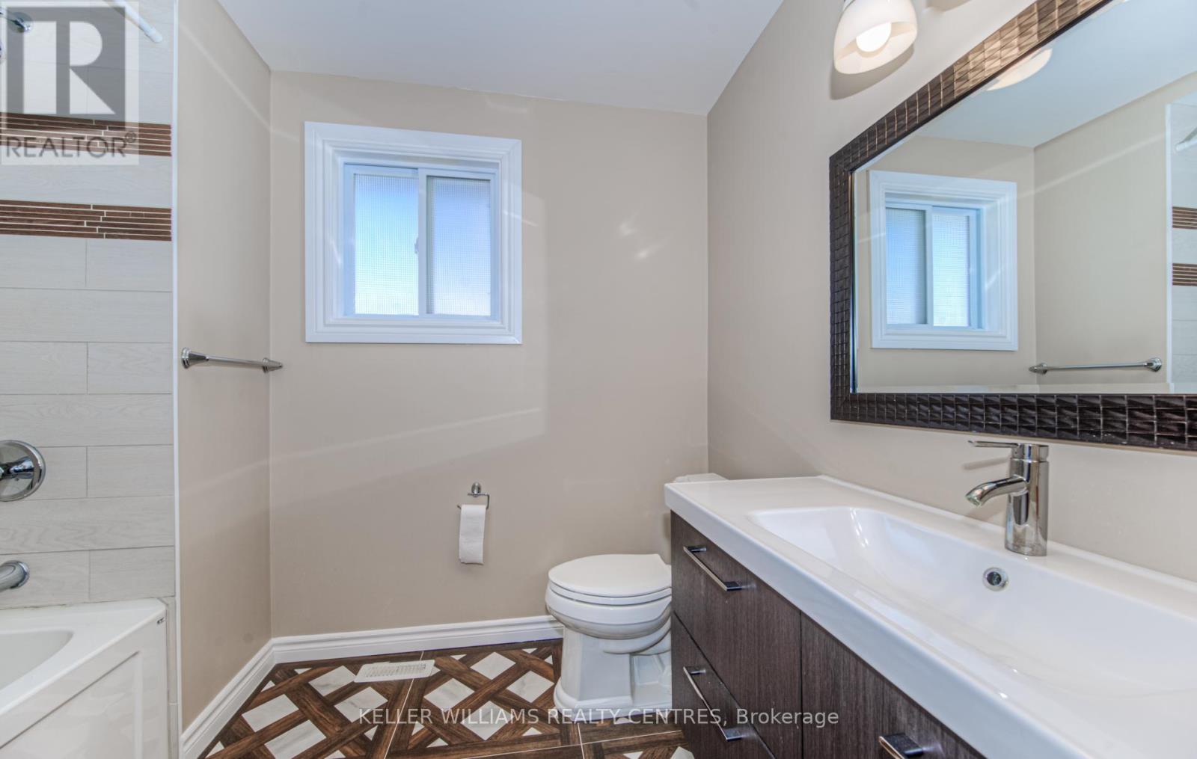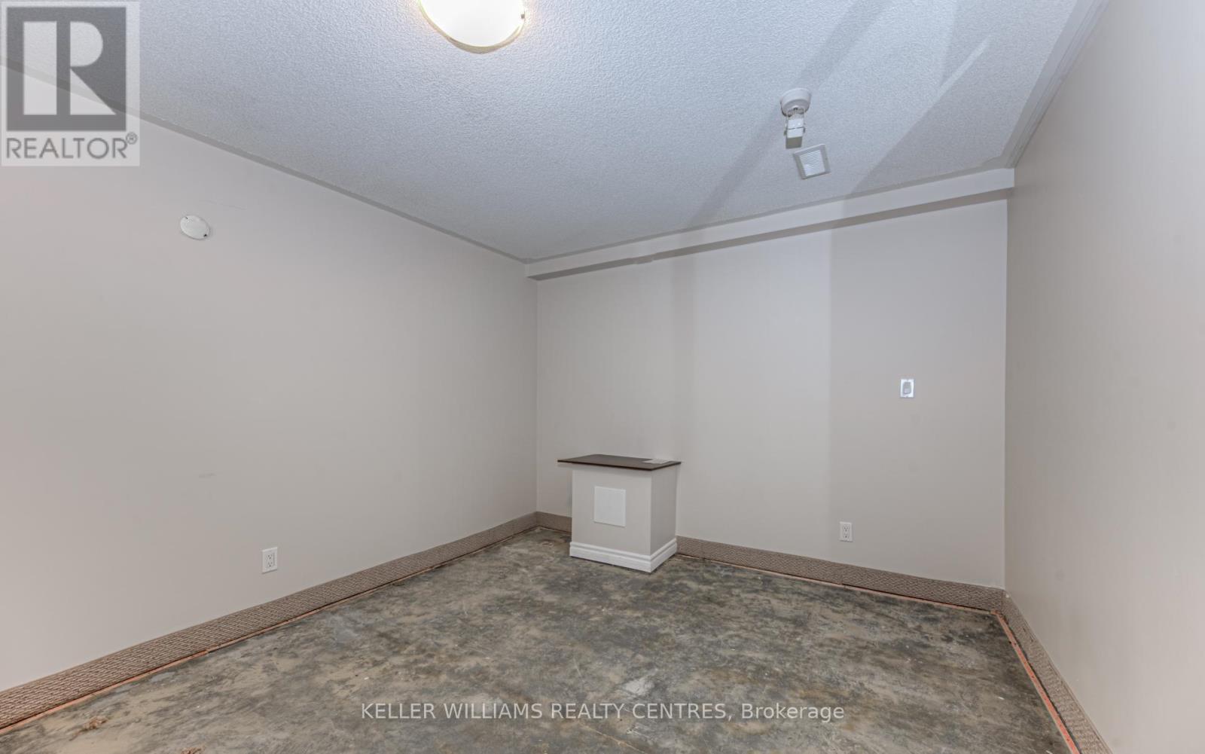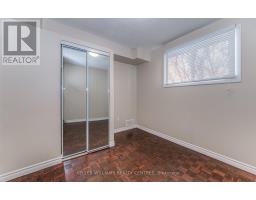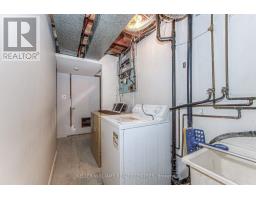6 Dayman Court Kitchener, Ontario N2M 2Z9
$5,000 Monthly
Welcome to 6 Dayman Court, a spacious and sun-filled 3+2 bedroom, 3 washroom, backsplit home located in a friendly and quiet cul-de-sac (with only 18 houses) in Kitchener's desirable Westmount neighborhood. Offering 2,500 sq ft of comfortable and flexible living space, this well-maintained detached home is perfect for a any family. The property boasts 1+1 open-concept kitchens, hardwood flooring throughout the main and upper levels, a nice backyard with a garden shed, a BBQ area, and a stunning sunroom with walk-out access. Inside, you'll find a finished lower level with a large in-law suite potential, complete with a separate walk-out to the backyard, ideal for multi-generational living. The home offers plenty of space for living and entertaining, featuring a family room, recreation area in the basement, and several upgrades and renovations including modern fixtures and lighting. Enjoy a spacious double garage, 2 additional driveway parking spaces, and a total of 4 parking spots. The location is unbeatable; conveniently close to schools, shopping areas, trails, and public transit. The previous tenants have been fantastic, taking great care to maintain this home in excellent & superb condition. The upgrades & renovations provide exceptional amenities and comfort. Available for occupancy from November 1st, 2024. Showings are available anytime with 24-hour notice. Don't miss this fantastic rental opportunity in a welcoming community close to Westmount Golf and Country Club and other great amenities! Come and see how perfect life can be at 6 Dayman Court. Schedule your tour today----this one won't last! **** EXTRAS **** Window Curtains/Drapes & Blinds, Light Fixtures (id:50886)
Property Details
| MLS® Number | X9356038 |
| Property Type | Single Family |
| AmenitiesNearBy | Hospital, Public Transit, Park |
| Features | Cul-de-sac |
| ParkingSpaceTotal | 4 |
| Structure | Shed |
Building
| BathroomTotal | 3 |
| BedroomsAboveGround | 3 |
| BedroomsBelowGround | 2 |
| BedroomsTotal | 5 |
| Appliances | Water Softener, Water Heater, Water Meter, Dishwasher, Dryer, Microwave, Range, Refrigerator, Stove, Washer |
| BasementDevelopment | Finished |
| BasementFeatures | Walk Out |
| BasementType | N/a (finished) |
| ConstructionStyleAttachment | Detached |
| ConstructionStyleSplitLevel | Backsplit |
| CoolingType | Central Air Conditioning |
| ExteriorFinish | Brick |
| FireProtection | Smoke Detectors |
| FireplacePresent | Yes |
| FireplaceTotal | 1 |
| FlooringType | Hardwood, Carpeted, Ceramic, Vinyl |
| FoundationType | Concrete |
| HeatingFuel | Natural Gas |
| HeatingType | Forced Air |
| Type | House |
| UtilityWater | Municipal Water |
Parking
| Attached Garage |
Land
| Acreage | No |
| FenceType | Fenced Yard |
| LandAmenities | Hospital, Public Transit, Park |
| Sewer | Sanitary Sewer |
Rooms
| Level | Type | Length | Width | Dimensions |
|---|---|---|---|---|
| Basement | Bathroom | 2.16 m | 1.25 m | 2.16 m x 1.25 m |
| Basement | Bedroom | 3.38 m | 3.29 m | 3.38 m x 3.29 m |
| Lower Level | Kitchen | 3.68 m | 7.34 m | 3.68 m x 7.34 m |
| Lower Level | Bedroom | 3.16 m | 2.95 m | 3.16 m x 2.95 m |
| Lower Level | Bathroom | 2.74 m | 1.98 m | 2.74 m x 1.98 m |
| Main Level | Living Room | 3.96 m | 7.68 m | 3.96 m x 7.68 m |
| Main Level | Kitchen | 3.26 m | 3.32 m | 3.26 m x 3.32 m |
| Main Level | Eating Area | 2.47 m | 2.62 m | 2.47 m x 2.62 m |
| Upper Level | Primary Bedroom | 3.71 m | 3.99 m | 3.71 m x 3.99 m |
| Upper Level | Bedroom | 3.71 m | 3.01 m | 3.71 m x 3.01 m |
| Upper Level | Bedroom | 2.77 m | 2.98 m | 2.77 m x 2.98 m |
| Upper Level | Bathroom | 2.46 m | 2.07 m | 2.46 m x 2.07 m |
Utilities
| Cable | Available |
| Sewer | Installed |
https://www.realtor.ca/real-estate/27437216/6-dayman-court-kitchener
Interested?
Contact us for more information
Hamid Elahipour
Salesperson
117 Wellington St E
Aurora, Ontario L4G 1H9


