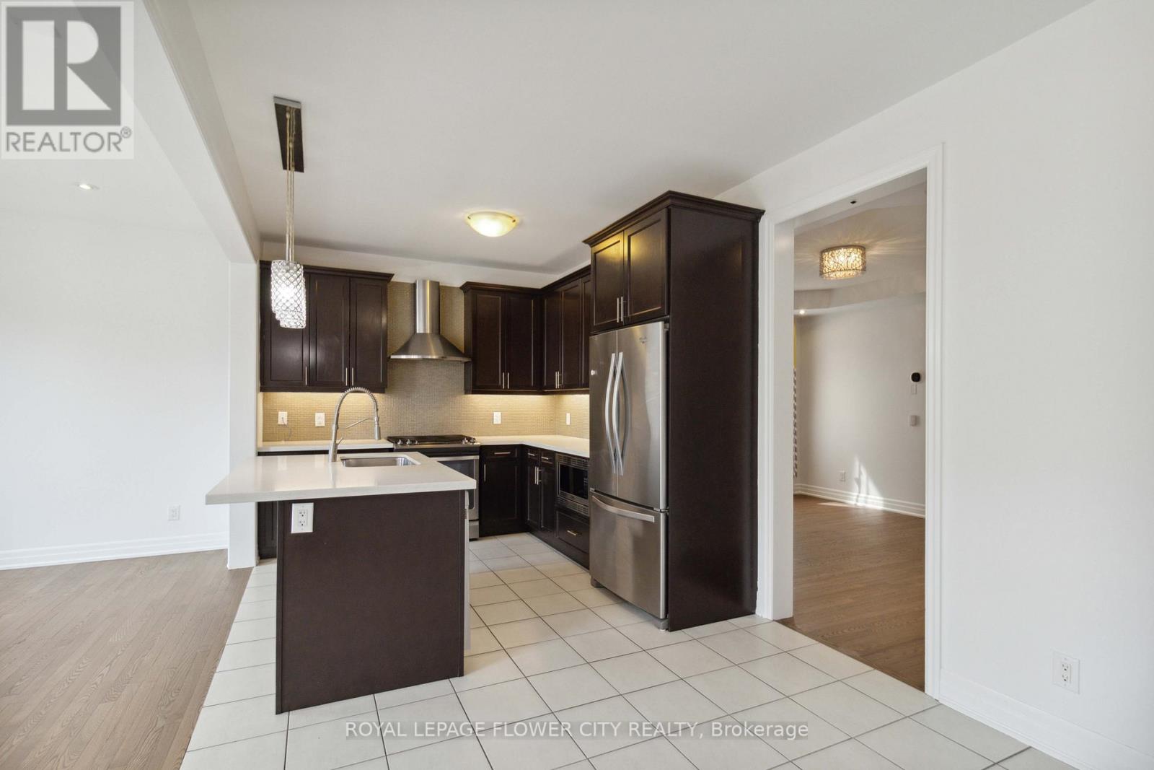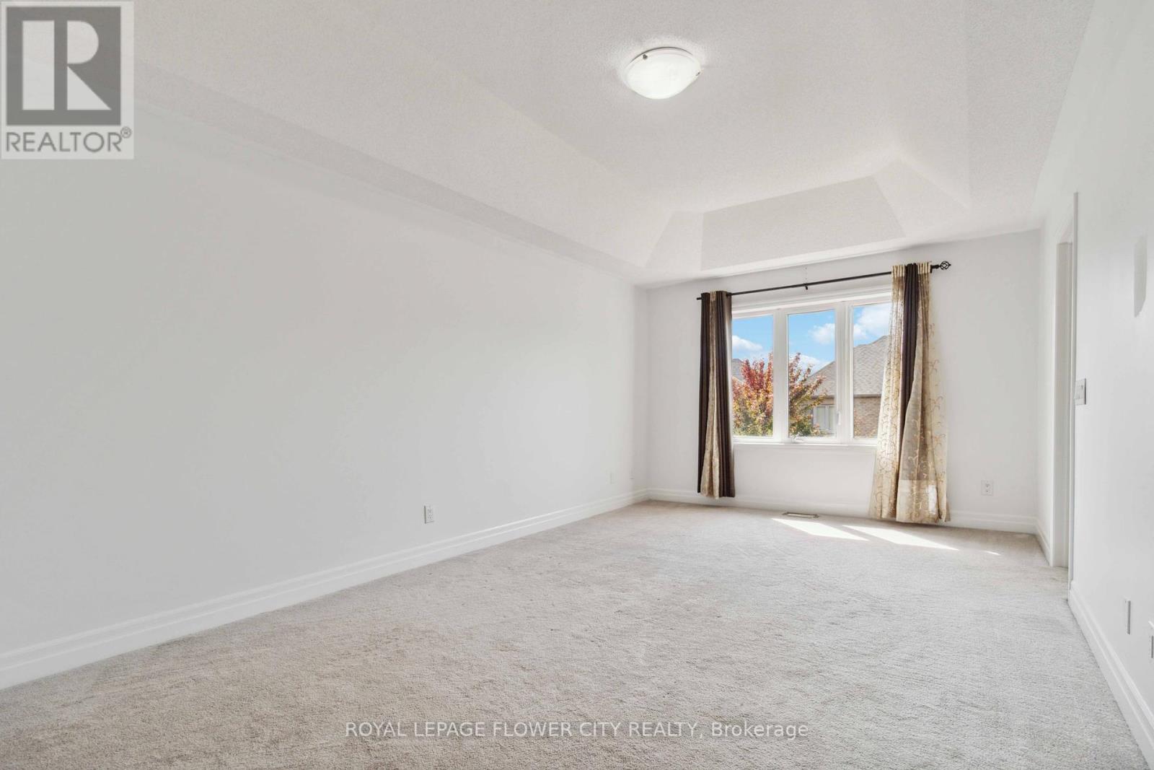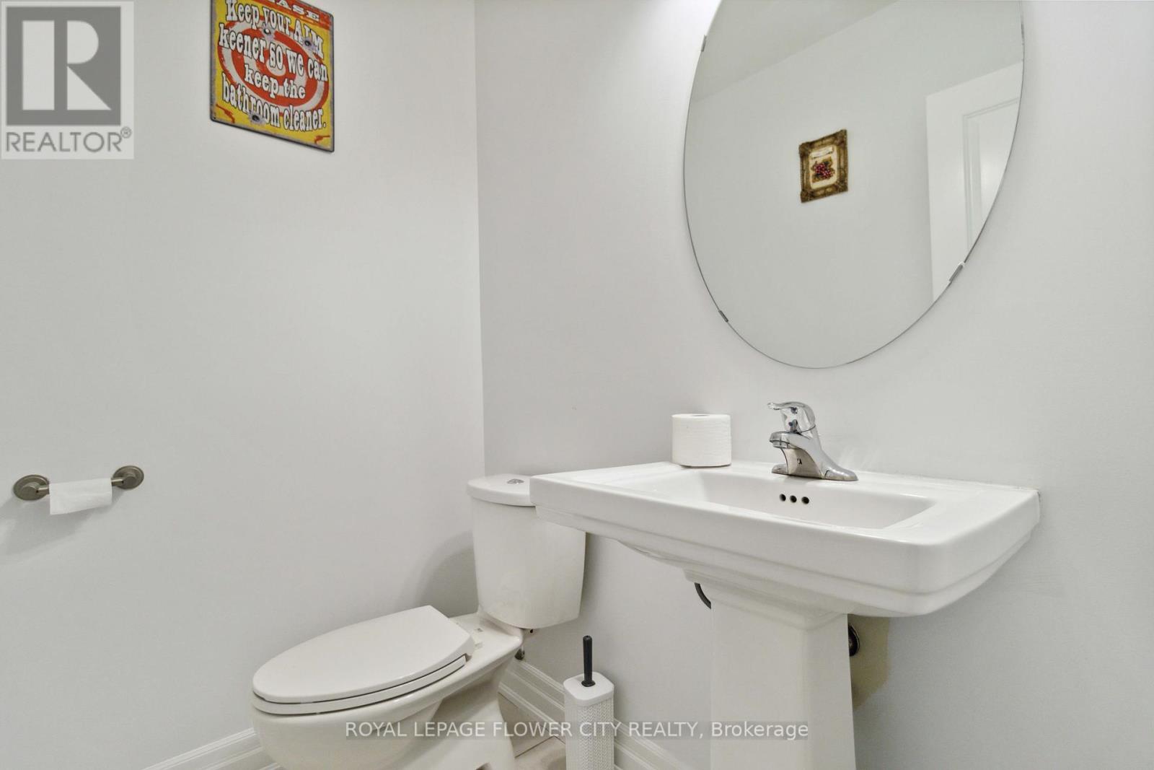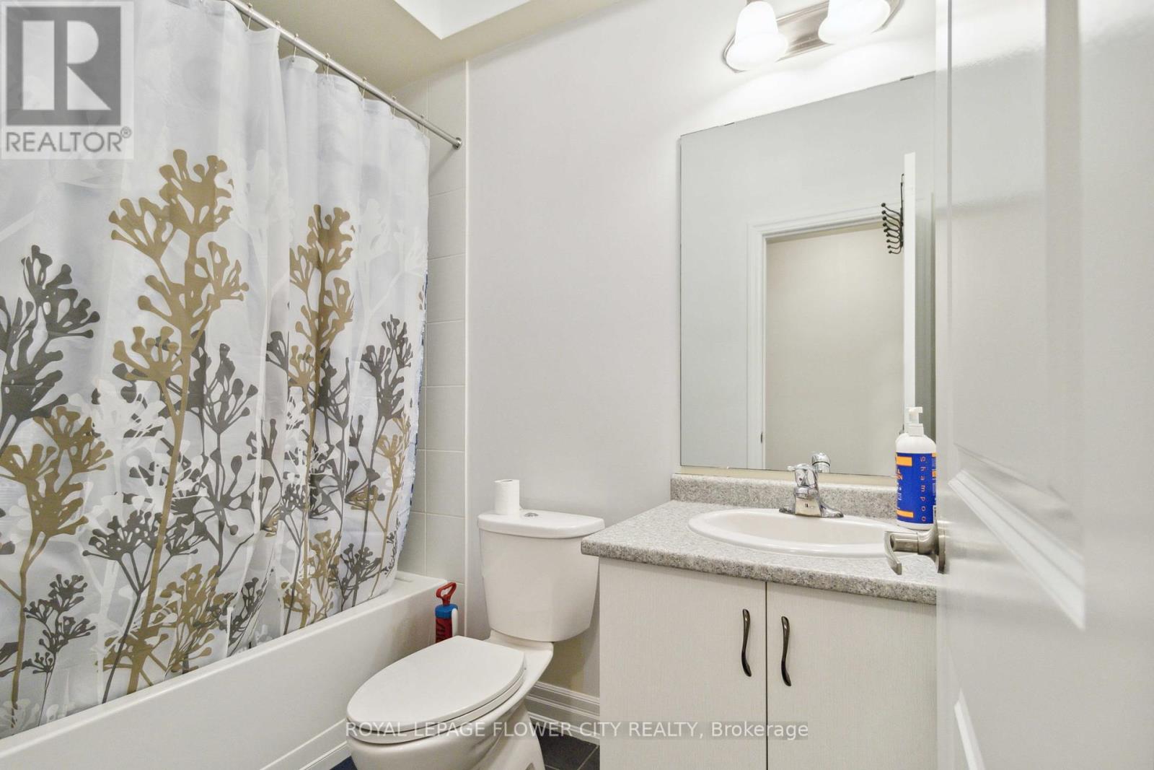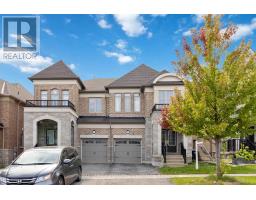18 Rising Hill Ridge E Brampton, Ontario L6Y 0C3
$1,259,000
MUST SEE !! BEAUTIFUL SEMI DETACHED( 3095 SQFT) INCLUDING BASEMENT WITH UNIQUE LAYOUT IN THAT AREA, BUILD BY HEATHWOOD HOMES IN 2016 IN ONE OF THE DEMANDING AREA IN THE NEIGHBOURHOOD OF BRAMPTON. THIS HOME FEATURES 3 MASTER BED WITH ENSUITE PLUS DEN/COMPUTER LOFT/OFFICE CAN BE CONVERTED TO BEDROOM OR PRAYER ROOM HAVING BIG WINDOWS WITH FULL SUNLIGHT.LEGAL BASEMENT WITH SAPERATE ENTRANCE FROM THE BUILDER. CLOSE TO SCHOOL, FRESHCO, 407 AND 401. **** EXTRAS **** FURNACE, HVAC AND A/C OWNED BY THE SELLER (id:50886)
Property Details
| MLS® Number | W9356066 |
| Property Type | Single Family |
| Community Name | Bram West |
| AmenitiesNearBy | Hospital, Schools, Park |
| ParkingSpaceTotal | 2 |
Building
| BathroomTotal | 5 |
| BedroomsAboveGround | 3 |
| BedroomsBelowGround | 1 |
| BedroomsTotal | 4 |
| Appliances | Dishwasher, Dryer, Microwave, Oven, Refrigerator, Stove, Washer |
| BasementDevelopment | Finished |
| BasementType | N/a (finished) |
| ConstructionStyleAttachment | Semi-detached |
| CoolingType | Central Air Conditioning |
| ExteriorFinish | Brick, Brick Facing |
| FireplacePresent | Yes |
| FlooringType | Hardwood, Tile |
| HeatingFuel | Natural Gas |
| HeatingType | Forced Air |
| StoriesTotal | 2 |
| SizeInterior | 1999.983 - 2499.9795 Sqft |
| Type | House |
| UtilityWater | Municipal Water |
Parking
| Attached Garage |
Land
| Acreage | No |
| FenceType | Fenced Yard |
| LandAmenities | Hospital, Schools, Park |
| SizeDepth | 118 Ft ,3 In |
| SizeFrontage | 26 Ft ,1 In |
| SizeIrregular | 26.1 X 118.3 Ft |
| SizeTotalText | 26.1 X 118.3 Ft |
Rooms
| Level | Type | Length | Width | Dimensions |
|---|---|---|---|---|
| Second Level | Bedroom | 3.53 m | 6.09 m | 3.53 m x 6.09 m |
| Second Level | Bedroom 2 | 3.04 m | 3.96 m | 3.04 m x 3.96 m |
| Second Level | Bedroom 3 | 3.04 m | 3.65 m | 3.04 m x 3.65 m |
| Second Level | Den | 3.04 m | 1.92 m | 3.04 m x 1.92 m |
| Basement | Study | 1.64 m | 1.43 m | 1.64 m x 1.43 m |
| Basement | Recreational, Games Room | 6.21 m | 3.65 m | 6.21 m x 3.65 m |
| Basement | Bedroom | 3.35 m | 2.74 m | 3.35 m x 2.74 m |
| Main Level | Great Room | 6.3 m | 3.65 m | 6.3 m x 3.65 m |
| Main Level | Eating Area | 4.29 m | 3.65 m | 4.29 m x 3.65 m |
| Main Level | Dining Room | 4.29 m | 3.65 m | 4.29 m x 3.65 m |
| Main Level | Kitchen | 3.35 m | 2.74 m | 3.35 m x 2.74 m |
| Main Level | Laundry Room | 2.46 m | 1.28 m | 2.46 m x 1.28 m |
Utilities
| Cable | Installed |
| Sewer | Installed |
https://www.realtor.ca/real-estate/27437157/18-rising-hill-ridge-e-brampton-bram-west-bram-west
Interested?
Contact us for more information
Preet Singh
Salesperson
10 Cottrelle Blvd #302
Brampton, Ontario L6S 0E2
Vick Khullar
Broker
10 Cottrelle Blvd #302
Brampton, Ontario L6S 0E2













