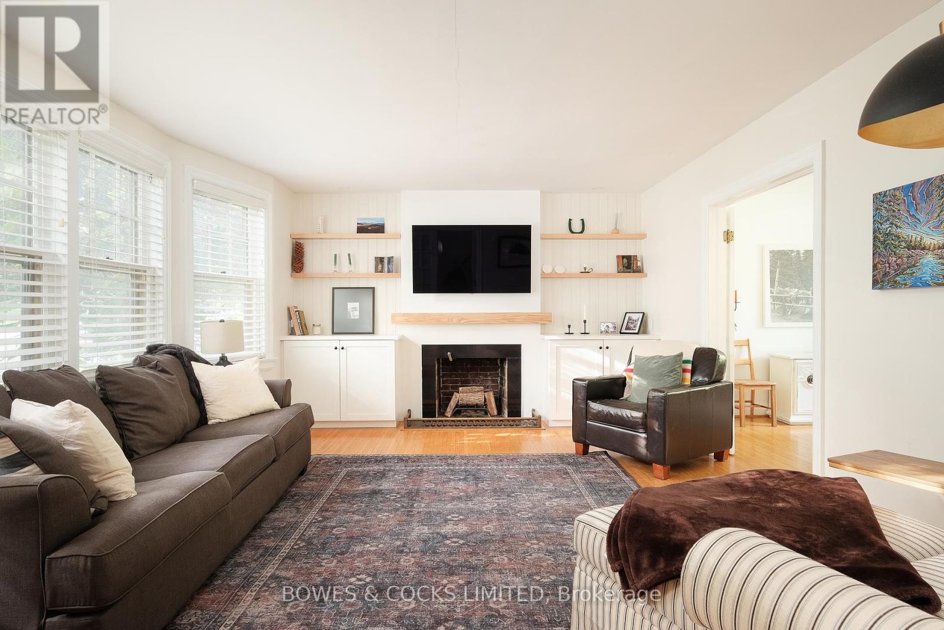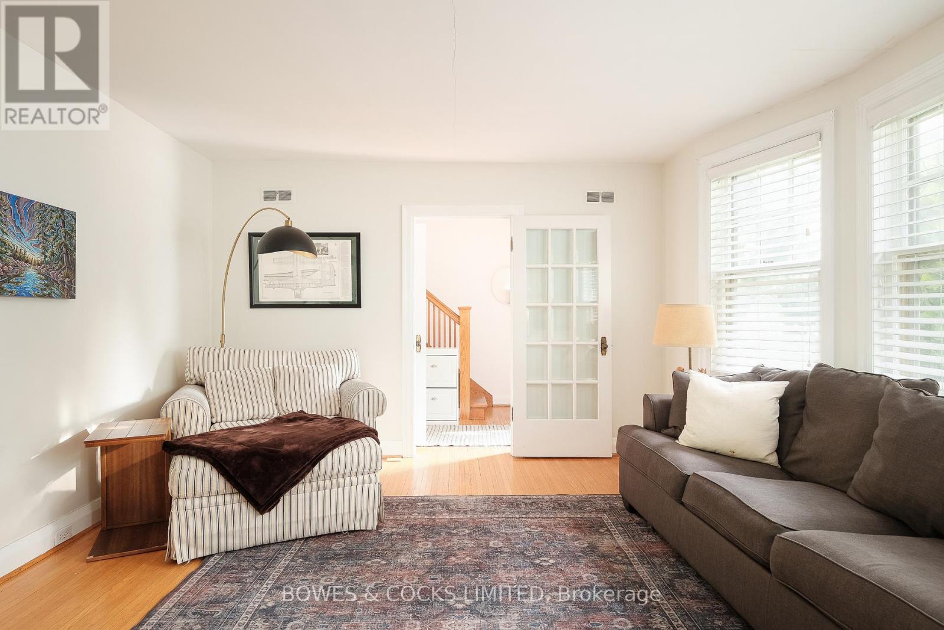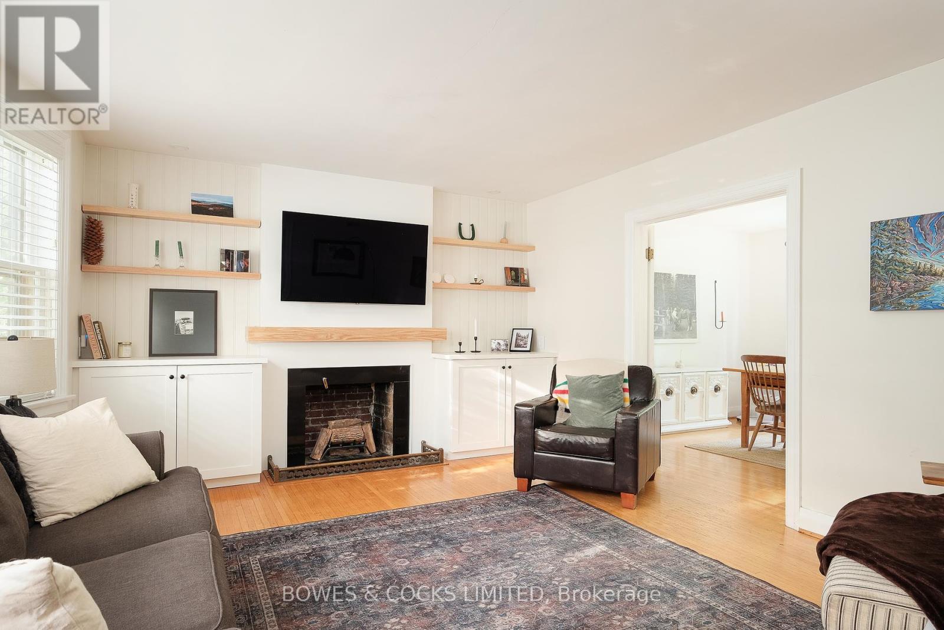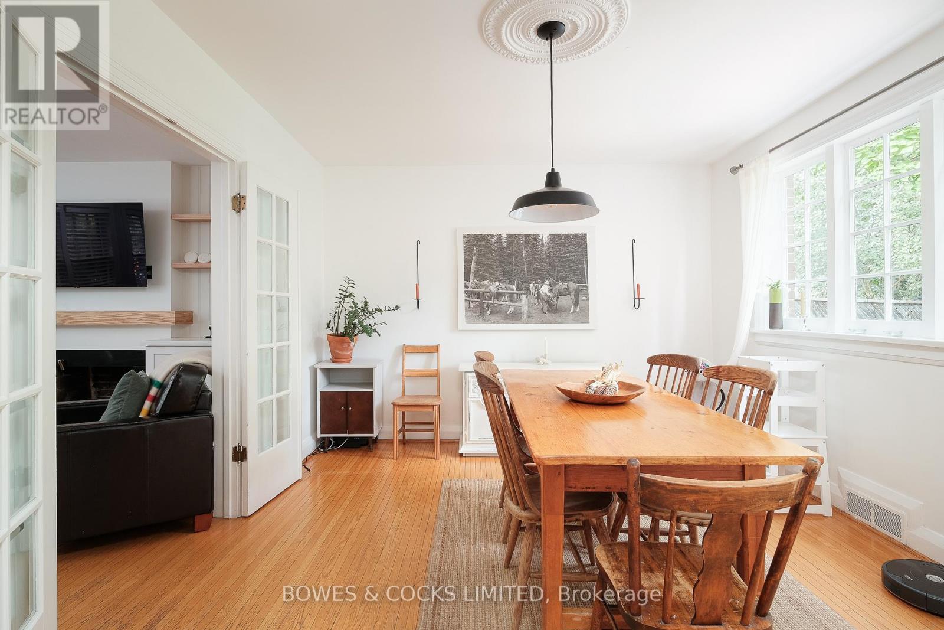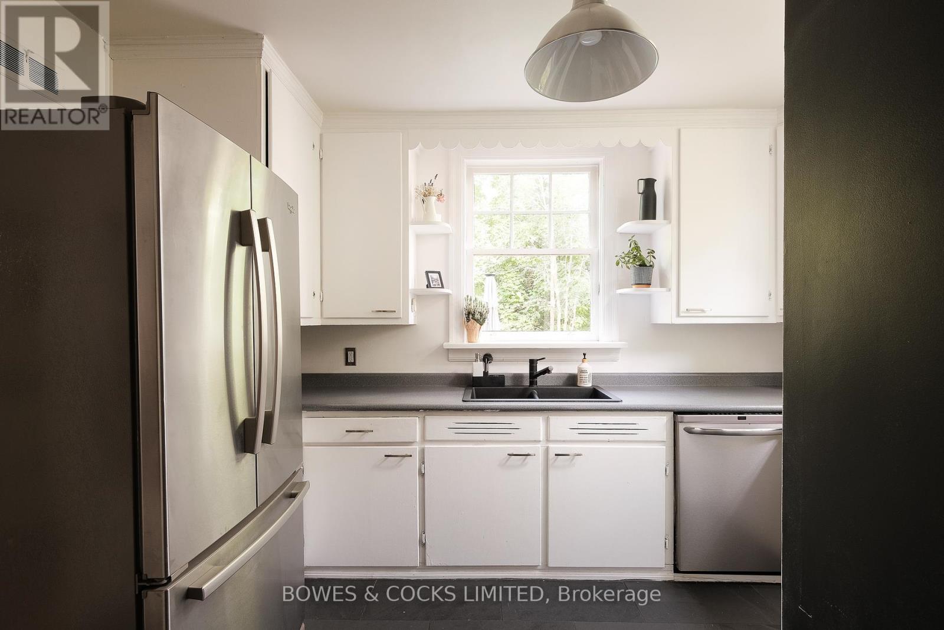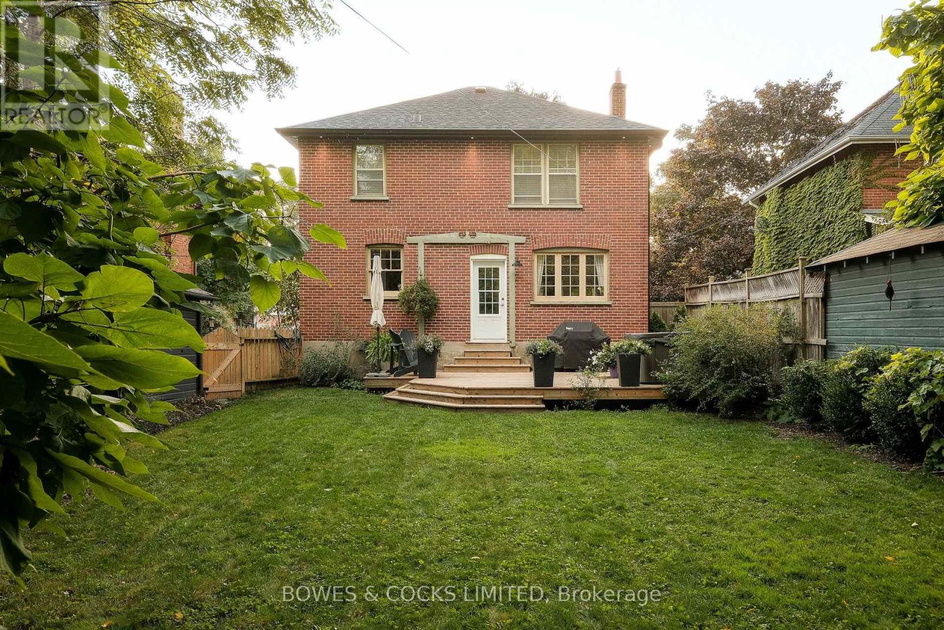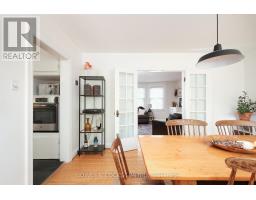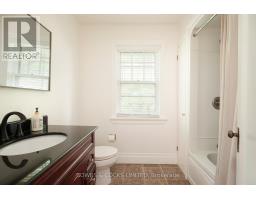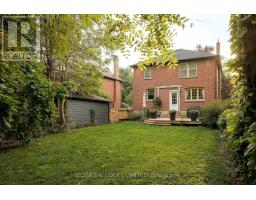1276 Monaghan Road Peterborough, Ontario K9J 5L7
$659,900
Stunning Home in the Avenues Area Perfect for Families! Discover this exceptional 4-bedroom, 3-bathroom residence nestled in the heart of the sought-after Avenues area. Ideally situated within walking distance to two top-rated schools, this home is perfect for families seeking convenience and community. Enjoy the outdoors with multiple parks nearby, and relax in your very own spacious, fully fenced backyard. The backyard features a fantastic deck and a luxurious hot tub perfect for unwinding after a long day. Inside, the spacious upstairs landing and bedrooms provide ample room for everyone. The living room boasts custom carpentry with beautiful built-ins designed and crafted in 2023, adding a touch of elegance to the space. French doors enhance the homes charm and allow natural light to flow throughout. This property also includes a separate in-law suite with a private side entrance, offering versatility for guests or additional income potential. With parking for 4-5 vehicles, hosting friends and family will be a breeze. Recent updates include 19 stylish down lights added in 2022, enhancing the ambiance throughout the home. Plus, you're just minutes from the hospital and within walking distance to restaurants, a local brewery, and a vibrant farmers market. **** EXTRAS **** 131.57 ft. x 48.52 ft. x 81.86 ft. x 15.81 ft. x 51.54 ft. x 33.47 ft. (id:50886)
Open House
This property has open houses!
2:00 pm
Ends at:4:00 pm
1:00 pm
Ends at:2:30 pm
Property Details
| MLS® Number | X9767772 |
| Property Type | Single Family |
| Community Name | Downtown |
| AmenitiesNearBy | Hospital, Public Transit, Schools |
| Features | Level Lot |
| ParkingSpaceTotal | 5 |
Building
| BathroomTotal | 3 |
| BedroomsAboveGround | 3 |
| BedroomsBelowGround | 1 |
| BedroomsTotal | 4 |
| Appliances | Water Meter, Cooktop, Dryer, Hot Tub, Microwave, Oven, Refrigerator, Stove, Washer, Window Coverings |
| BasementDevelopment | Finished |
| BasementFeatures | Walk-up |
| BasementType | N/a (finished) |
| ConstructionStyleAttachment | Detached |
| CoolingType | Central Air Conditioning |
| ExteriorFinish | Brick |
| FoundationType | Poured Concrete |
| HalfBathTotal | 1 |
| HeatingFuel | Natural Gas |
| HeatingType | Forced Air |
| StoriesTotal | 2 |
| Type | House |
| UtilityWater | Municipal Water |
Parking
| Detached Garage |
Land
| Acreage | No |
| LandAmenities | Hospital, Public Transit, Schools |
| Sewer | Sanitary Sewer |
| SizeDepth | 131 Ft ,6 In |
| SizeFrontage | 47 Ft |
| SizeIrregular | 47 X 131.57 Ft ; See Remarks |
| SizeTotalText | 47 X 131.57 Ft ; See Remarks |
| ZoningDescription | R1 |
Rooms
| Level | Type | Length | Width | Dimensions |
|---|---|---|---|---|
| Second Level | Bathroom | 1.9 m | 2.44 m | 1.9 m x 2.44 m |
| Second Level | Bedroom 2 | 3.05 m | 2.92 m | 3.05 m x 2.92 m |
| Second Level | Primary Bedroom | 3.28 m | 3.28 m | 3.28 m x 3.28 m |
| Second Level | Bedroom 3 | 4.44 m | 3.2 m | 4.44 m x 3.2 m |
| Basement | Bedroom | 2.74 m | 5.43 m | 2.74 m x 5.43 m |
| Basement | Laundry Room | 2.9 m | 2.38 m | 2.9 m x 2.38 m |
| Basement | Recreational, Games Room | 4.42 m | 4.4 m | 4.42 m x 4.4 m |
| Basement | Bathroom | 2.39 m | 1.58 m | 2.39 m x 1.58 m |
| Ground Level | Living Room | 5.51 m | 3.76 m | 5.51 m x 3.76 m |
| Ground Level | Dining Room | 4.17 m | 3.43 m | 4.17 m x 3.43 m |
| Ground Level | Kitchen | 2.85 m | 3.66 m | 2.85 m x 3.66 m |
| Ground Level | Bathroom | 1.35 m | 0.91 m | 1.35 m x 0.91 m |
Utilities
| Cable | Available |
| Sewer | Installed |
https://www.realtor.ca/real-estate/27593559/1276-monaghan-road-peterborough-downtown-downtown
Interested?
Contact us for more information
Patrick Mcauley
Salesperson


