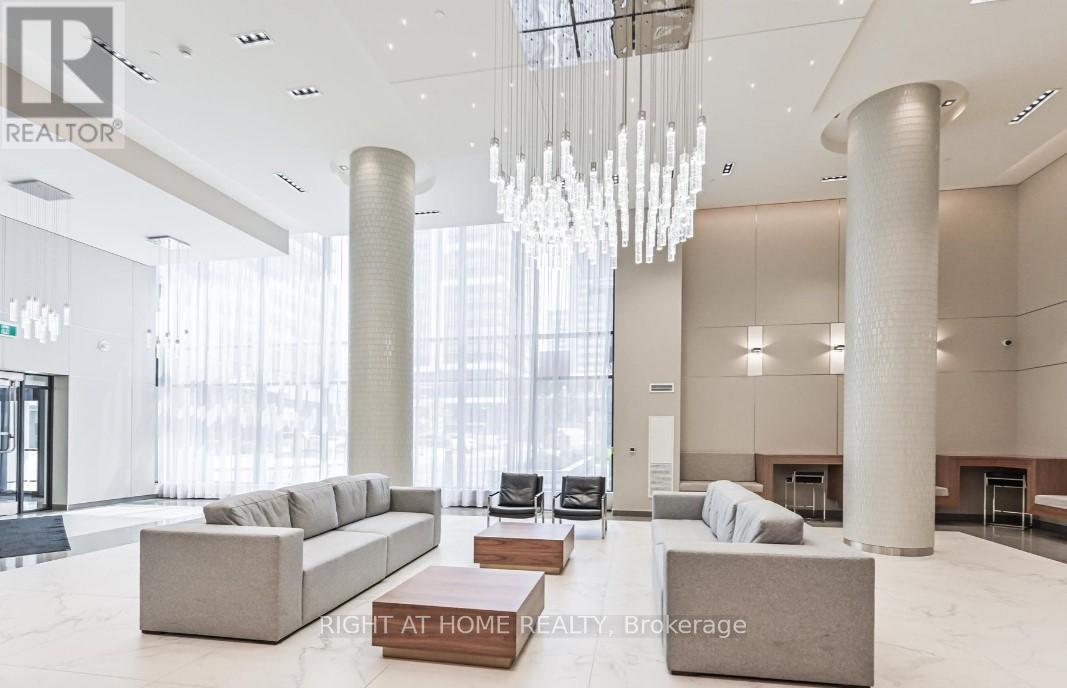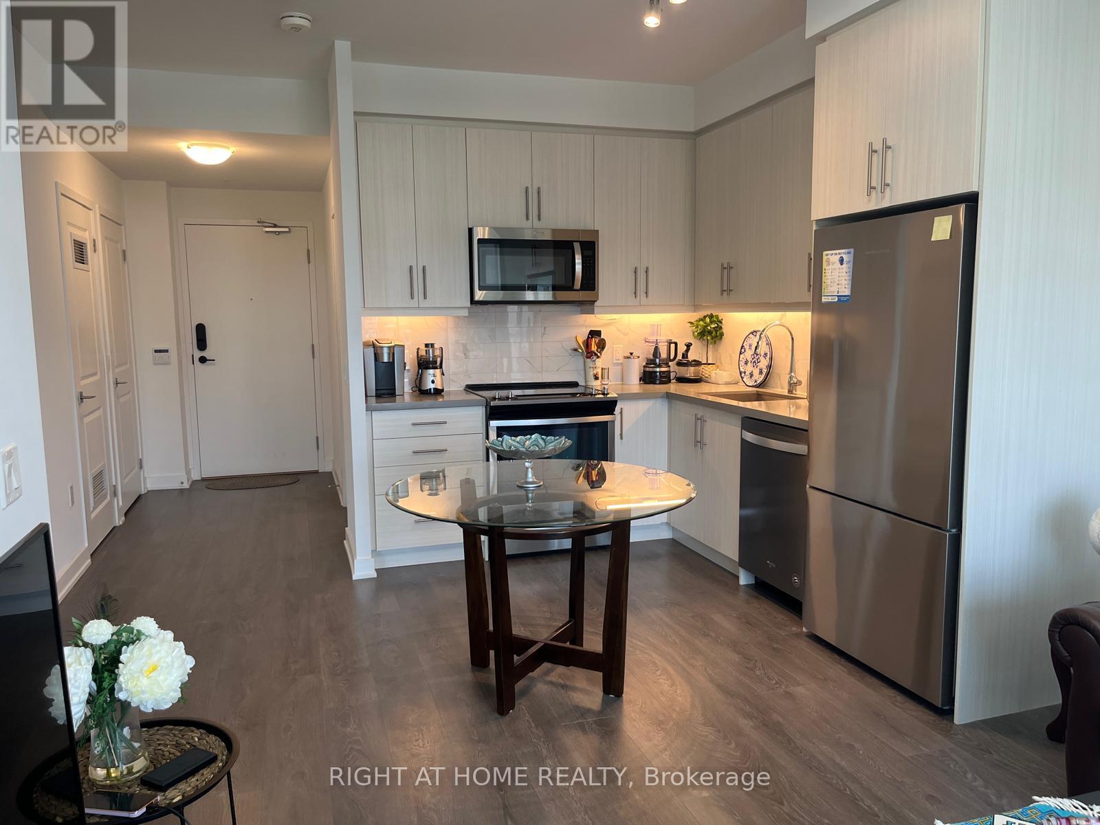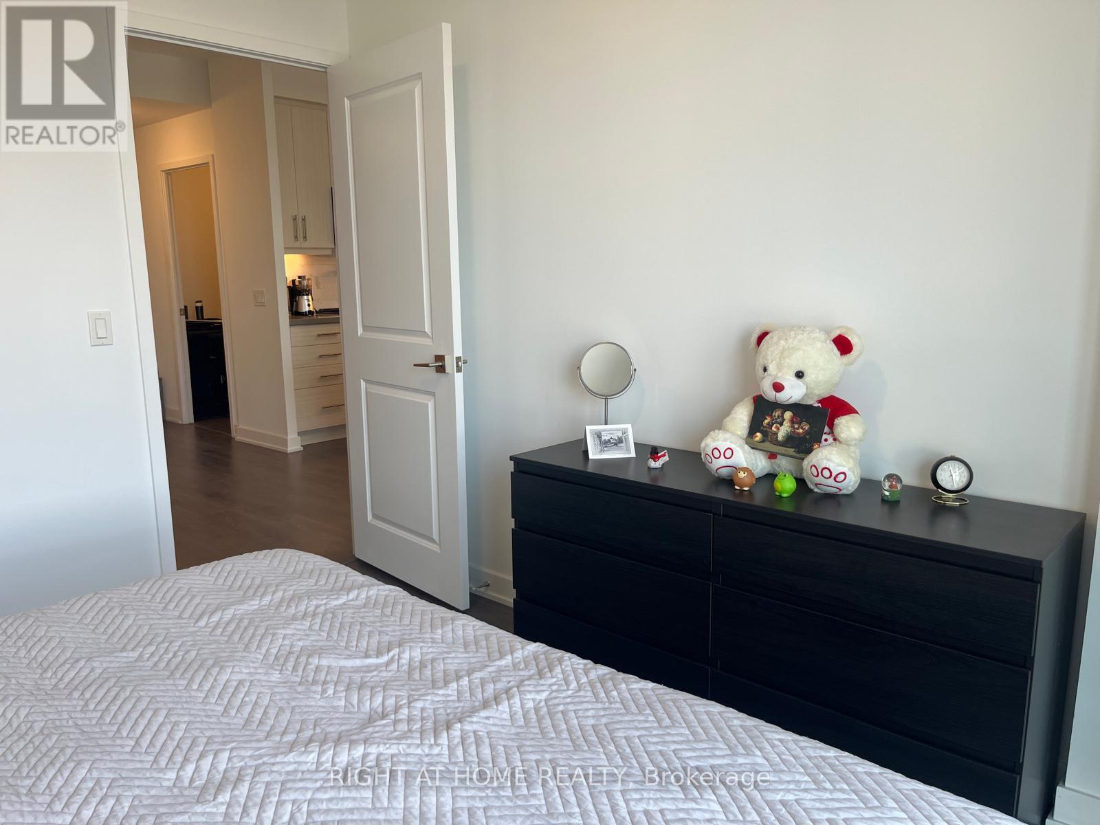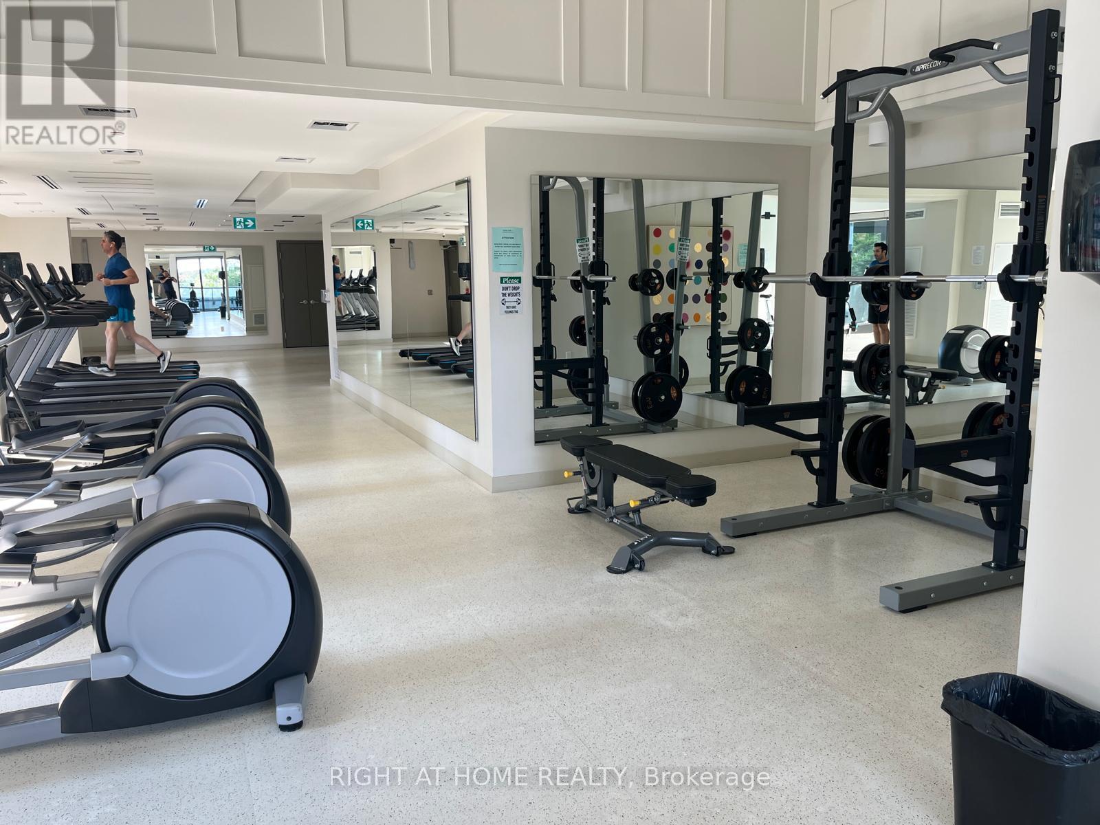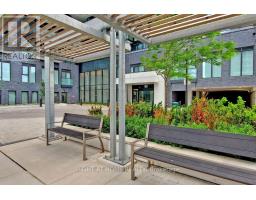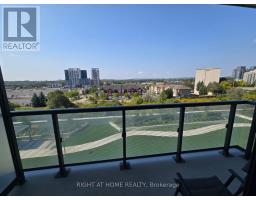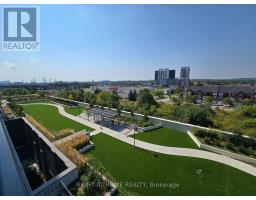616 - 85 Oneida Crescent Richmond Hill, Ontario L4B 0H4
$628,000Maintenance, Heat, Water, Insurance, Parking, Common Area Maintenance
$536.05 Monthly
Maintenance, Heat, Water, Insurance, Parking, Common Area Maintenance
$536.05 MonthlyExperience luxury living at Yonge Parc 2 condos by Pemberton Group. This spacious 1 bedroom plus den unit offers unobstructed west views, wide-plank laminate flooring throughout, 9 ft smooth ceilings, Stainless steel kitchen appliances, backsplash, quartz countertops, a large 66 Sq Ft balcony, separate den with door, under mount lighting, blinds, and latch smart lock system. The den is large enough to be used as a second bedroom. The building offers a 24-hour concierge, gym, party room, Roof Top Deck/Garden, pet wash room, visitor parking, bicycle room and onsite management. The unit comes with 1 underground car park and 1 locker. Quick walk to Langstaff GO station and future subway station, walking distance to Yonge Street, Park, Major stores, Community Centre, school, shopping, entertainment, quick drive to Highways 7/407/404/400. With low maintenance fees and proximity to all essential amenities, this property is ideal for first-time homebuyers & savvy investors. It looks new. Don't miss this one! **** EXTRAS **** S/S Kitchen Appliances, Fridge, Stove, B/I Dishwasher, Over the Range Microwave. Washer/Dryer. All existing light fixtures and Window Blinds. One Locker and One Parking included. Status Certificate is available. (id:50886)
Property Details
| MLS® Number | N9356022 |
| Property Type | Single Family |
| Community Name | Langstaff |
| AmenitiesNearBy | Hospital, Park, Schools, Public Transit |
| CommunityFeatures | Pet Restrictions, Community Centre |
| Features | Irregular Lot Size, Balcony, In Suite Laundry |
| ParkingSpaceTotal | 1 |
| ViewType | View, City View |
Building
| BathroomTotal | 1 |
| BedroomsAboveGround | 1 |
| BedroomsBelowGround | 1 |
| BedroomsTotal | 2 |
| Amenities | Security/concierge, Exercise Centre, Party Room, Visitor Parking, Storage - Locker |
| CoolingType | Central Air Conditioning |
| ExteriorFinish | Concrete, Stone |
| FireProtection | Alarm System, Smoke Detectors |
| FlooringType | Laminate |
| HeatingFuel | Natural Gas |
| HeatingType | Forced Air |
| SizeInterior | 599.9954 - 698.9943 Sqft |
| Type | Apartment |
Land
| Acreage | No |
| LandAmenities | Hospital, Park, Schools, Public Transit |
| ZoningDescription | Sc5/rm4 |
Rooms
| Level | Type | Length | Width | Dimensions |
|---|---|---|---|---|
| Flat | Living Room | 3.35 m | 3.35 m | 3.35 m x 3.35 m |
| Flat | Dining Room | Measurements not available | ||
| Flat | Kitchen | 2.43 m | 2.97 m | 2.43 m x 2.97 m |
| Flat | Bedroom | 3.5 m | 3.04 m | 3.5 m x 3.04 m |
| Flat | Den | 2.43 m | 2.36 m | 2.43 m x 2.36 m |
https://www.realtor.ca/real-estate/27437094/616-85-oneida-crescent-richmond-hill-langstaff-langstaff
Interested?
Contact us for more information
Daryoush Mesbah
Salesperson
1550 16th Avenue Bldg B Unit 3 & 4
Richmond Hill, Ontario L4B 3K9




