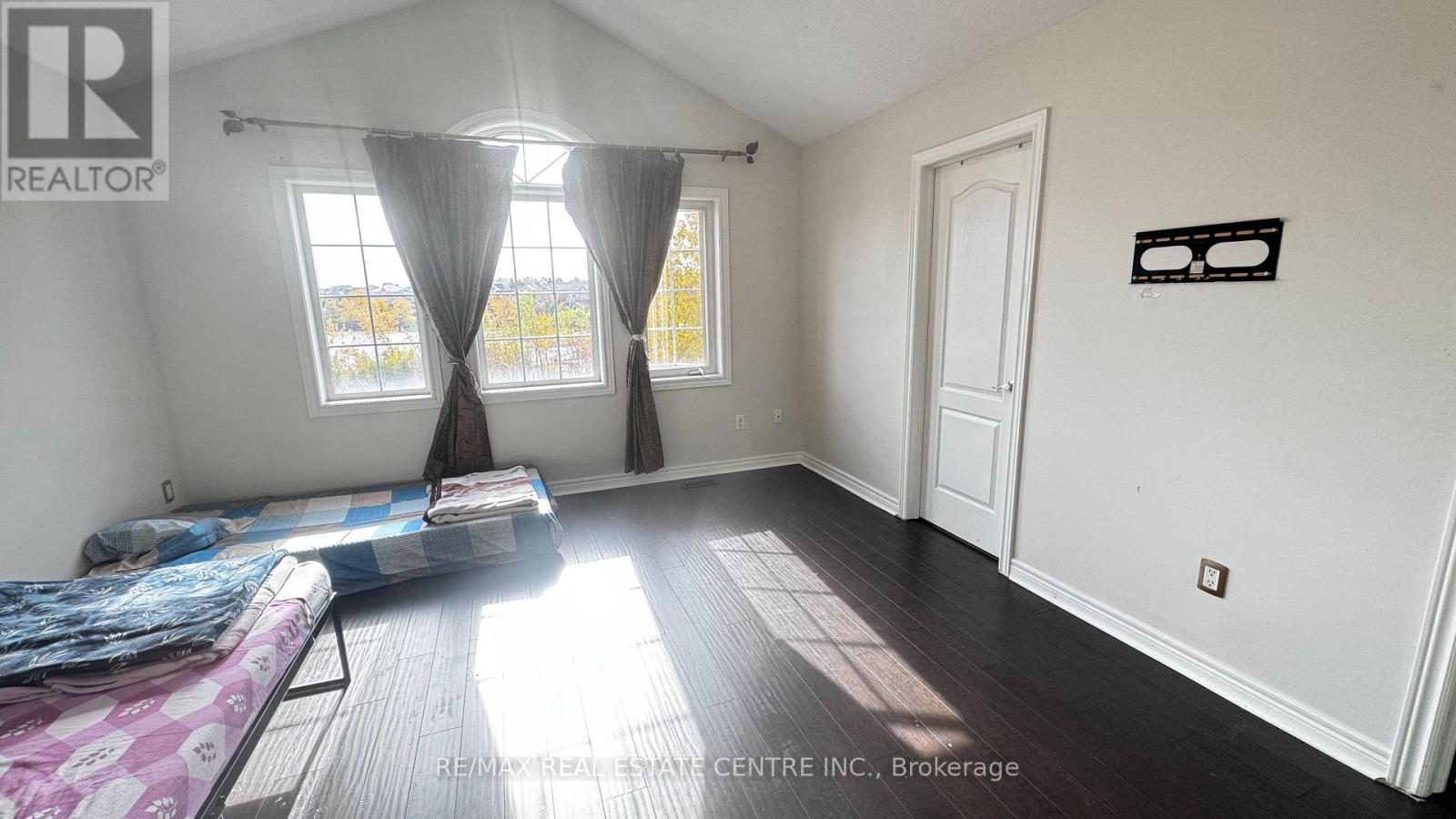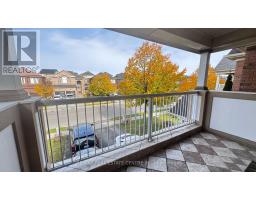Upper - 56 Southlake Boulevard Brampton, Ontario L6V 4P3
$3,800 Monthly
Enjoy a charming cottage vibe right in the city with this stunning 47' detached home! Featuring 4 spacious bedrooms and 3 bathrooms, this residence offers incredible lakefront views and a peaceful ambiance. Set in the highly sought-after Lakelands area, it's just minutes from Hwy 410, top-rated schools, parks, shopping, and a golf course. Step into a bright family room with soaring ceilings, a cozy fireplace, and striking waterfall windows that bathe the space in natural light. Entertain in style with expansive formal living and dining rooms, while the luxurious primary suite boasts a 5-piece ensuite, a walk-in closet, and tranquil lake views. An additional large bedroom with its own balcony and two more well- sized bedrooms offer plenty of room, plus a versatile second-floor loft for a home office or relaxation space. This home combines beauty, comfort, and convenienceperfect for a serene yet connected lifestyle! **** EXTRAS **** Tenant to pay 70% of utilities (id:50886)
Property Details
| MLS® Number | W9767515 |
| Property Type | Single Family |
| Community Name | Madoc |
| Features | Carpet Free |
| ParkingSpaceTotal | 4 |
Building
| BathroomTotal | 3 |
| BedroomsAboveGround | 4 |
| BedroomsTotal | 4 |
| Appliances | Dishwasher, Dryer, Refrigerator, Stove, Washer |
| BasementDevelopment | Finished |
| BasementFeatures | Separate Entrance, Walk Out |
| BasementType | N/a (finished) |
| ConstructionStyleAttachment | Detached |
| CoolingType | Central Air Conditioning |
| ExteriorFinish | Brick, Stone |
| FireplacePresent | Yes |
| FlooringType | Hardwood, Ceramic, Laminate |
| FoundationType | Poured Concrete |
| HalfBathTotal | 1 |
| HeatingFuel | Natural Gas |
| HeatingType | Forced Air |
| StoriesTotal | 2 |
| Type | House |
| UtilityWater | Municipal Water |
Parking
| Garage |
Land
| Acreage | No |
| Sewer | Sanitary Sewer |
| SizeDepth | 86 Ft ,10 In |
| SizeFrontage | 47 Ft ,7 In |
| SizeIrregular | 47.6 X 86.91 Ft |
| SizeTotalText | 47.6 X 86.91 Ft |
Rooms
| Level | Type | Length | Width | Dimensions |
|---|---|---|---|---|
| Second Level | Primary Bedroom | 4.69 m | 3.96 m | 4.69 m x 3.96 m |
| Second Level | Bedroom 2 | 4.82 m | 4.72 m | 4.82 m x 4.72 m |
| Second Level | Bedroom 3 | 3.35 m | 3.12 m | 3.35 m x 3.12 m |
| Second Level | Bedroom 4 | 3.35 m | 3.12 m | 3.35 m x 3.12 m |
| Second Level | Office | 2.44 m | 2.13 m | 2.44 m x 2.13 m |
| Main Level | Living Room | 3.82 m | 3.53 m | 3.82 m x 3.53 m |
| Main Level | Dining Room | 3.59 m | 3.53 m | 3.59 m x 3.53 m |
| Main Level | Family Room | 4.88 m | 4.25 m | 4.88 m x 4.25 m |
| Main Level | Kitchen | 4.25 m | 3.23 m | 4.25 m x 3.23 m |
| Main Level | Eating Area | 3.68 m | 3.23 m | 3.68 m x 3.23 m |
https://www.realtor.ca/real-estate/27593513/upper-56-southlake-boulevard-brampton-madoc-madoc
Interested?
Contact us for more information
Sparsh Sethi
Salesperson
2 County Court Blvd. Ste 150
Brampton, Ontario L6W 3W8
Rajan Sethi
Broker
2 County Court Blvd. Ste 150
Brampton, Ontario L6W 3W8















































































