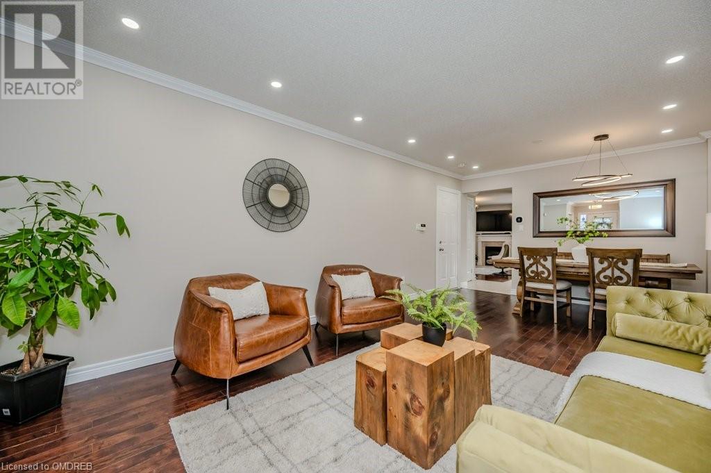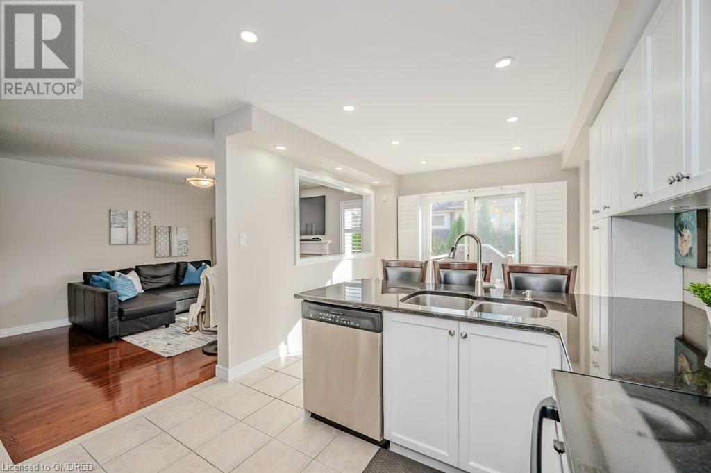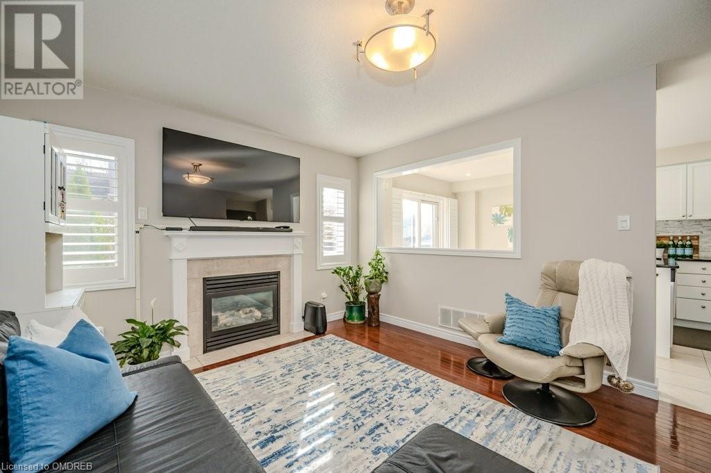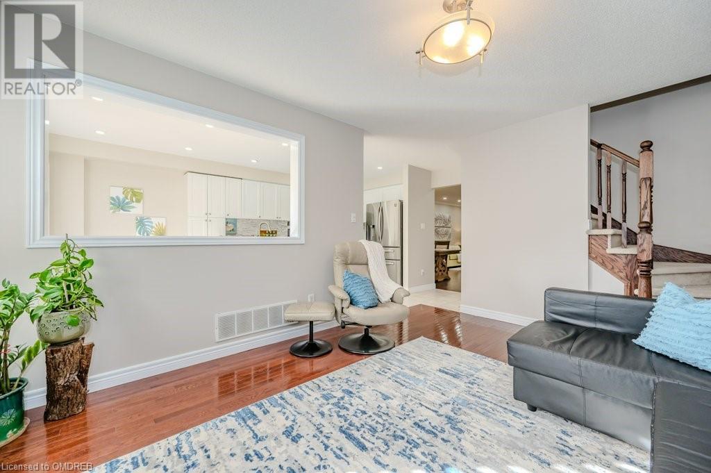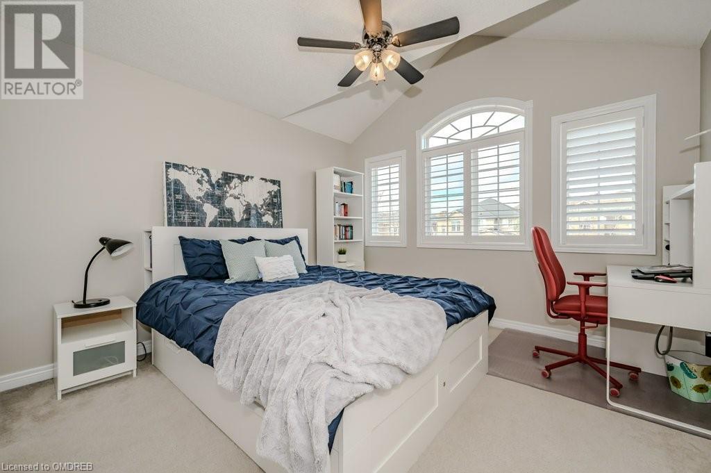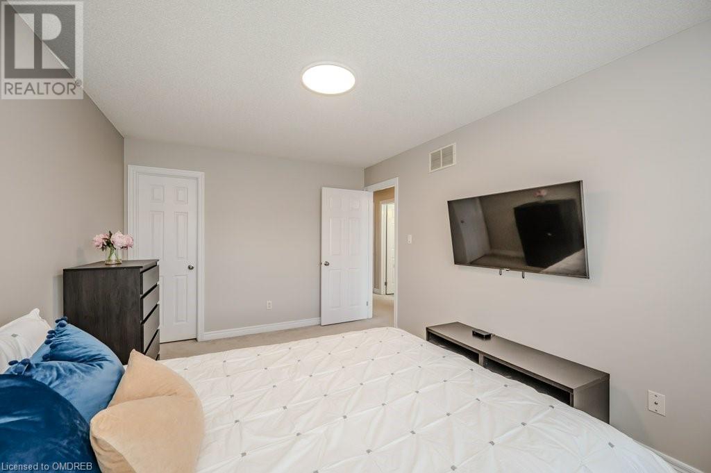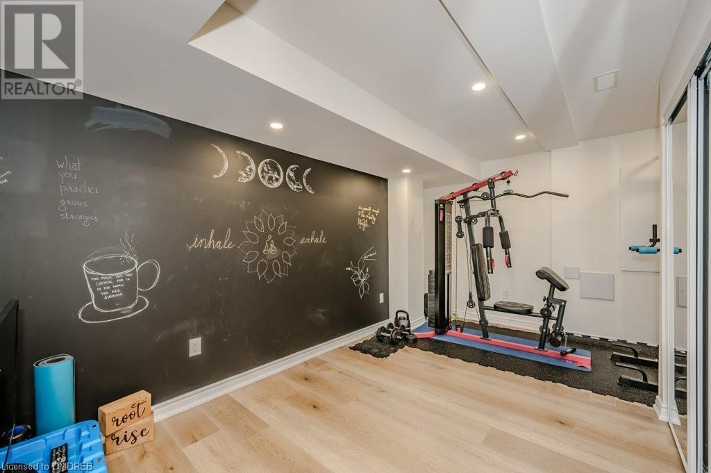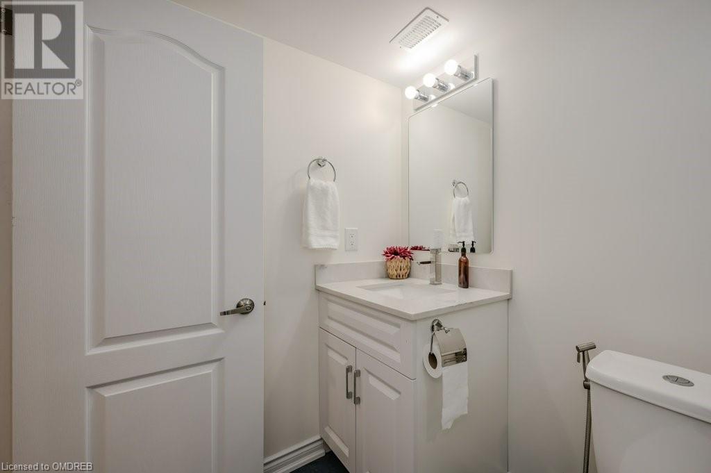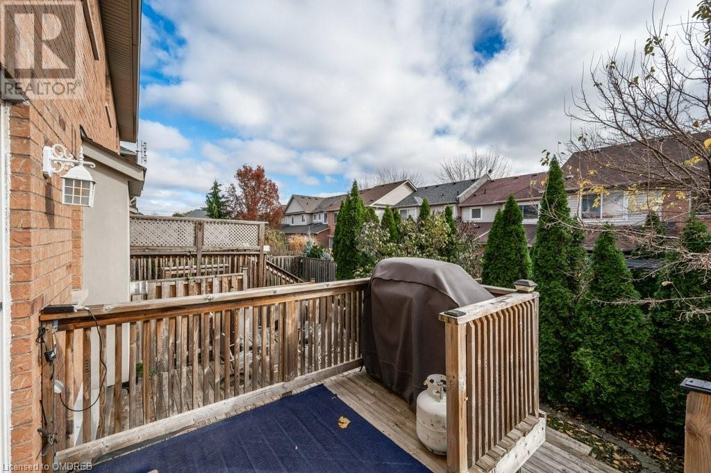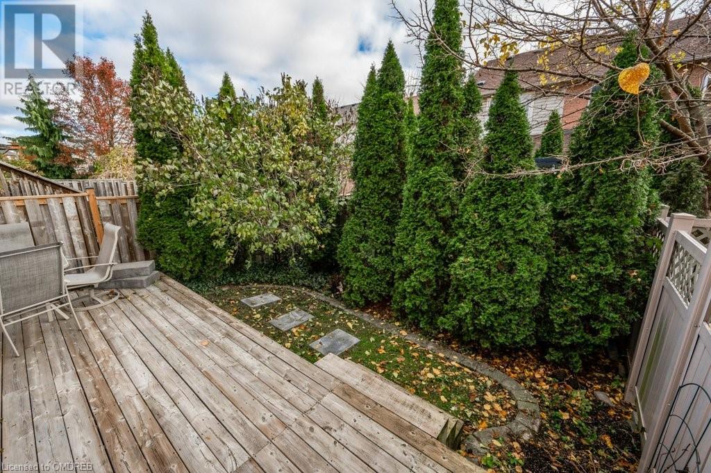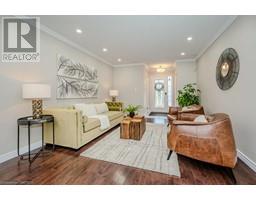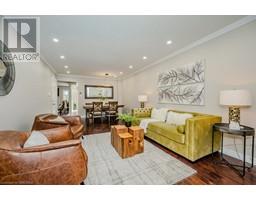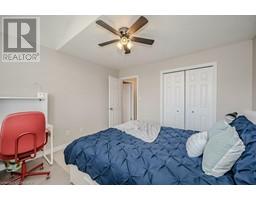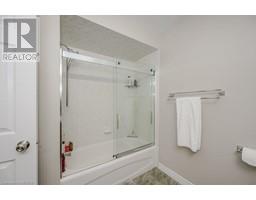2406 Sequoia Way Oakville, Ontario L6M 4Z7
$1,099,000
Welcome to 2406 Sequoia Way, a gem nestled in Oakville’s sought-after Westmount community! This address offers the perfect blend of convenience and charm, with top-rated schools like St. Joan of Arc Catholic, Garth Webb Secondary, and Captain R. Wilson Public just a short stroll away. Explore nearby scenic parks and nature trails, creating a harmonious balance of urban living and natural beauty. Step inside and discover a beautifully designed main level that radiates warmth and sophistication. Gleaming hardwood floors flow through open living and dining areas, leading to a family room with cozy gas fireplace, perfect for chilly evenings. The stylish eat-in kitchen boasts granite countertops, a designer backsplash, and spacious pantry. The sunny breakfast nook leads to a private, fully fenced backyard with a tiered deck - an inviting space for entertaining or unwinding. The upper level was tailored for comfort and functionality. Here, you’ll find an oversized primary bedroom with a walk-in closet and a luxurious four-piece ensuite with a soaker tub. A second bedroom with vaulted ceiling, a third bedroom with its own walk-in closet, a four-piece main bathroom, and a convenient laundry room complete this ideal family-friendly level. The newly finished basement (2023) expands your living space with style. Luxury vinyl flooring sets the tone for a versatile recreation room, wet bar, gym or den, an additional bedroom or office, and a three-piece bathroom. Ample storage ensures every item has its place, keeping your home organized and clutter-free. This impeccably maintained freehold townhome boasts numerous updates, including attic insulation (2024), furnace and central air (2019), a roof replacement (2018), and California shutters. Additional features like inside garage entry and privacy-enhancing backyard cedars add to its appeal. With 3+1 bedrooms and a freshly painted interior, this home delivers family-friendly comfort in a vibrant, welcoming neighbourhood! (id:50886)
Open House
This property has open houses!
2:00 pm
Ends at:4:00 pm
2:00 pm
Ends at:4:00 pm
Property Details
| MLS® Number | 40661838 |
| Property Type | Single Family |
| AmenitiesNearBy | Golf Nearby, Hospital, Park, Place Of Worship, Playground, Public Transit, Schools, Shopping |
| CommunityFeatures | Community Centre |
| EquipmentType | Water Heater |
| Features | Conservation/green Belt, Paved Driveway, Automatic Garage Door Opener |
| ParkingSpaceTotal | 2 |
| RentalEquipmentType | Water Heater |
| Structure | Porch |
Building
| BathroomTotal | 4 |
| BedroomsAboveGround | 3 |
| BedroomsBelowGround | 1 |
| BedroomsTotal | 4 |
| Appliances | Dishwasher, Dryer, Refrigerator, Stove, Washer, Microwave Built-in, Window Coverings, Garage Door Opener |
| ArchitecturalStyle | 2 Level |
| BasementDevelopment | Finished |
| BasementType | Full (finished) |
| ConstructedDate | 2004 |
| ConstructionStyleAttachment | Attached |
| CoolingType | Central Air Conditioning |
| ExteriorFinish | Brick |
| FireplacePresent | Yes |
| FireplaceTotal | 1 |
| Fixture | Ceiling Fans |
| HalfBathTotal | 1 |
| HeatingFuel | Natural Gas |
| HeatingType | Forced Air |
| StoriesTotal | 2 |
| SizeInterior | 2563.61 Sqft |
| Type | Row / Townhouse |
| UtilityWater | Municipal Water |
Parking
| Attached Garage |
Land
| AccessType | Highway Nearby |
| Acreage | No |
| FenceType | Fence |
| LandAmenities | Golf Nearby, Hospital, Park, Place Of Worship, Playground, Public Transit, Schools, Shopping |
| Sewer | Municipal Sewage System |
| SizeDepth | 90 Ft |
| SizeFrontage | 23 Ft |
| SizeTotalText | Under 1/2 Acre |
| ZoningDescription | Rm1 Sp:235 |
Rooms
| Level | Type | Length | Width | Dimensions |
|---|---|---|---|---|
| Second Level | Laundry Room | Measurements not available | ||
| Second Level | 4pc Bathroom | 8'5'' x 7'10'' | ||
| Second Level | Bedroom | 14'7'' x 10'2'' | ||
| Second Level | Bedroom | 11'9'' x 11'10'' | ||
| Second Level | Full Bathroom | 9'4'' x 7'10'' | ||
| Second Level | Primary Bedroom | 14'6'' x 14'2'' | ||
| Basement | Utility Room | 9'11'' x 6'3'' | ||
| Basement | Other | 8'2'' x 5'5'' | ||
| Basement | 3pc Bathroom | 8'11'' x 4'11'' | ||
| Basement | Gym | 18'8'' x 11'1'' | ||
| Basement | Bedroom | 8'9'' x 10'9'' | ||
| Basement | Recreation Room | 17'8'' x 16'4'' | ||
| Main Level | 2pc Bathroom | 4'6'' x 4'7'' | ||
| Main Level | Family Room | 14'6'' x 11'8'' | ||
| Main Level | Breakfast | 7'4'' x 10'1'' | ||
| Main Level | Kitchen | 11'6'' x 13'0'' | ||
| Main Level | Dining Room | 7'4'' x 11'10'' | ||
| Main Level | Living Room | 13'11'' x 11'10'' |
https://www.realtor.ca/real-estate/27654493/2406-sequoia-way-oakville
Interested?
Contact us for more information
Dan Cooper
Broker
251 North Service Rd W
Oakville, Ontario L6M 3E7







