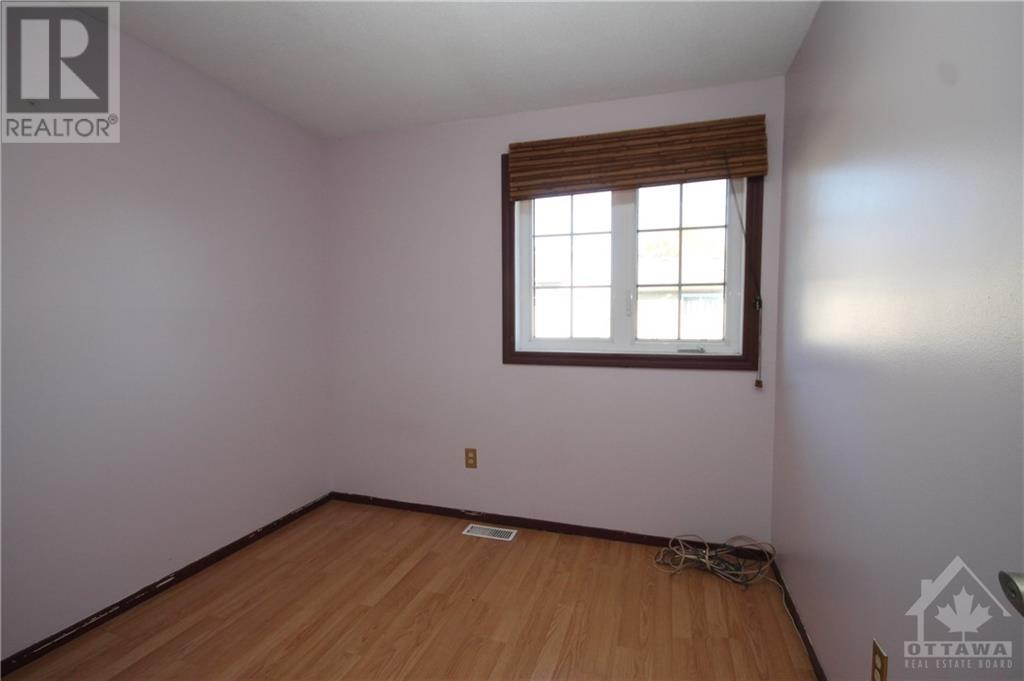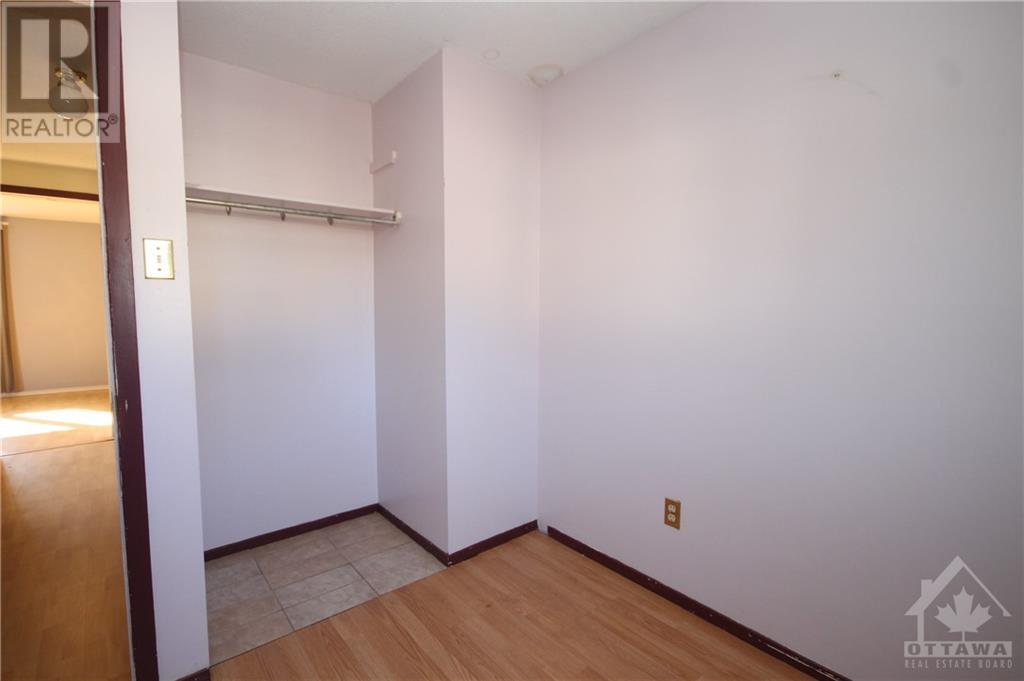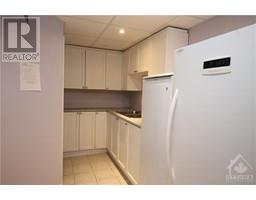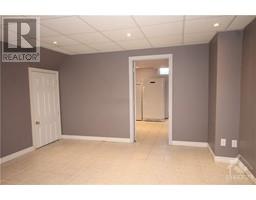1659 Nordic Way Ottawa, Ontario K1B 5K5
$539,900
A rare affordable single family home on a quiet street. This tidy little 3 bed, 3 bath home with attached garage is ideal for young families or investors alike. Bright maple kitchen with bay window, living and dining room with hardwood floors and wood burning fireplace as well as main floor powder room. The second level offers three bedrooms and full bath. The versatile lower level was used as an in-law suite and features living/recroom area, kitchen area as well as 3 piece bath and laundry area. The fenced rear yard has loads of space to play with rear access to the attached garage. Property sold "AS IS, WHERE IS" due to estate nature of sale. 5 full and clear business days irrevocable if offer submitted before 1PM; 6 full and clear bus days irrevocable if offer submitted after 1PM. (id:50886)
Property Details
| MLS® Number | 1418455 |
| Property Type | Single Family |
| Neigbourhood | Pineview |
| AmenitiesNearBy | Golf Nearby, Public Transit, Recreation Nearby, Shopping |
| ParkingSpaceTotal | 3 |
Building
| BathroomTotal | 3 |
| BedroomsAboveGround | 3 |
| BedroomsTotal | 3 |
| BasementDevelopment | Finished |
| BasementType | Full (finished) |
| ConstructedDate | 1984 |
| ConstructionStyleAttachment | Detached |
| CoolingType | Central Air Conditioning |
| ExteriorFinish | Brick, Siding |
| FireplacePresent | Yes |
| FireplaceTotal | 1 |
| FlooringType | Mixed Flooring, Hardwood, Tile |
| FoundationType | Poured Concrete |
| HalfBathTotal | 1 |
| HeatingFuel | Natural Gas |
| HeatingType | Forced Air |
| StoriesTotal | 2 |
| Type | House |
| UtilityWater | Municipal Water |
Parking
| Attached Garage |
Land
| Acreage | No |
| FenceType | Fenced Yard |
| LandAmenities | Golf Nearby, Public Transit, Recreation Nearby, Shopping |
| Sewer | Municipal Sewage System |
| SizeDepth | 93 Ft |
| SizeFrontage | 35 Ft |
| SizeIrregular | 35 Ft X 92.98 Ft |
| SizeTotalText | 35 Ft X 92.98 Ft |
| ZoningDescription | Res |
Rooms
| Level | Type | Length | Width | Dimensions |
|---|---|---|---|---|
| Second Level | Primary Bedroom | 14'10" x 10'6" | ||
| Second Level | Bedroom | 12'10" x 8'4" | ||
| Second Level | Bedroom | 8'9" x 8'4" | ||
| Second Level | 4pc Bathroom | Measurements not available | ||
| Lower Level | Recreation Room | 13'8" x 12'9" | ||
| Lower Level | Kitchen | 15'5" x 11'10" | ||
| Lower Level | 3pc Bathroom | Measurements not available | ||
| Lower Level | Storage | Measurements not available | ||
| Lower Level | Laundry Room | Measurements not available | ||
| Main Level | Living Room | 17'1" x 10'11" | ||
| Main Level | Dining Room | 11'7" x 10'1" | ||
| Main Level | Kitchen | 9'7" x 8'5" | ||
| Main Level | 2pc Bathroom | Measurements not available |
https://www.realtor.ca/real-estate/27593473/1659-nordic-way-ottawa-pineview
Interested?
Contact us for more information
Liam Kealey
Broker
610 Bronson Avenue
Ottawa, Ontario K1S 4E6











































