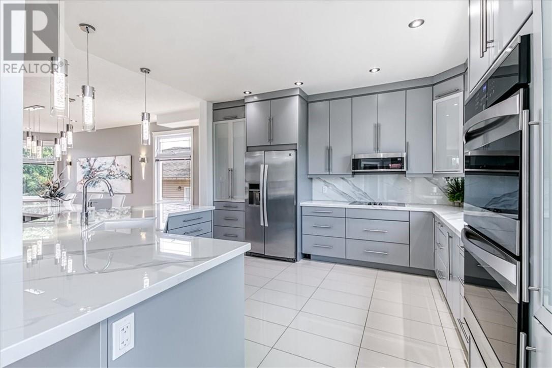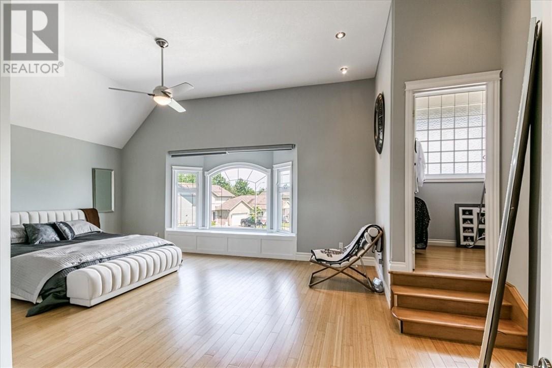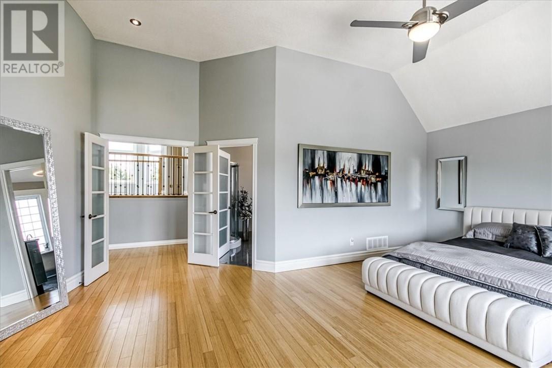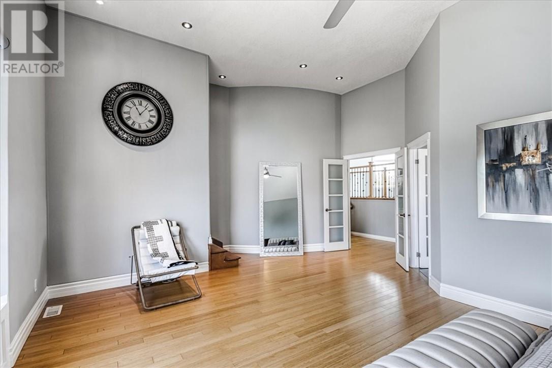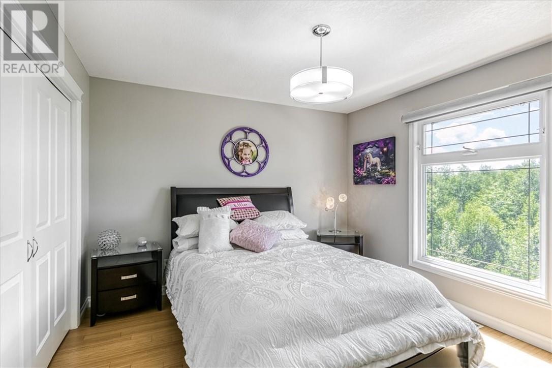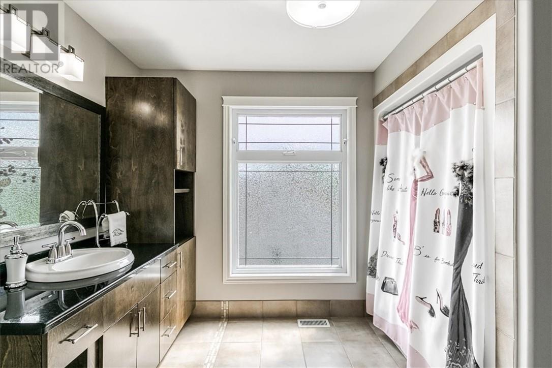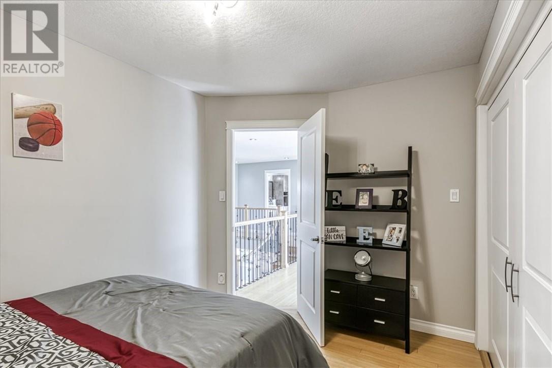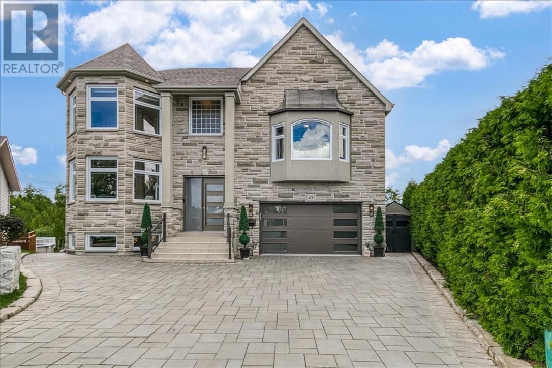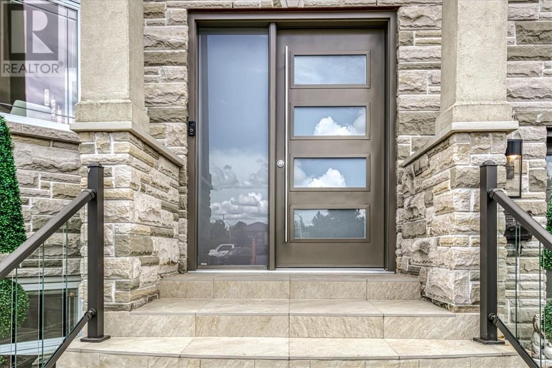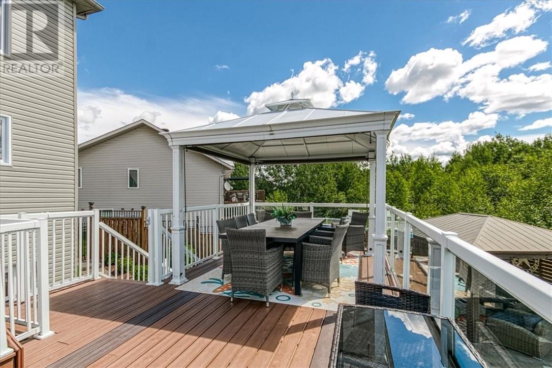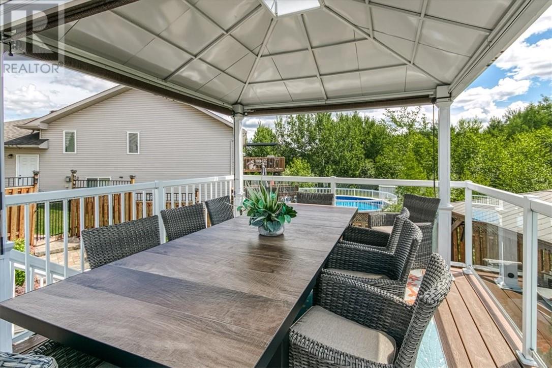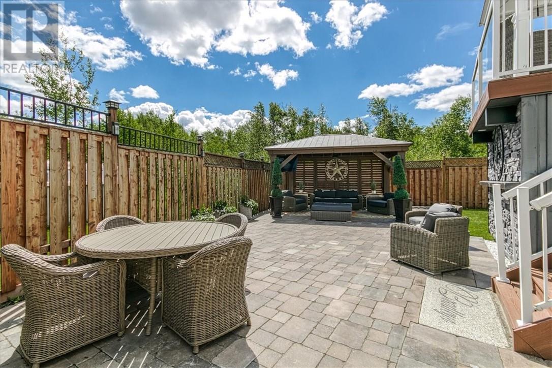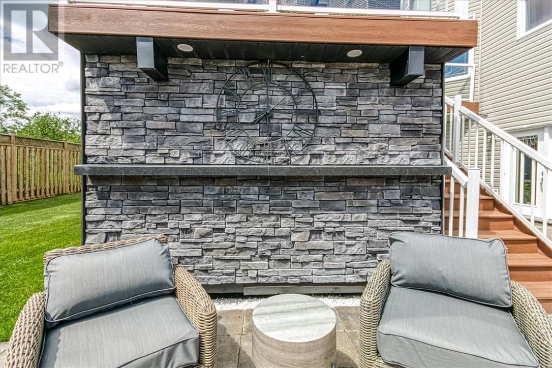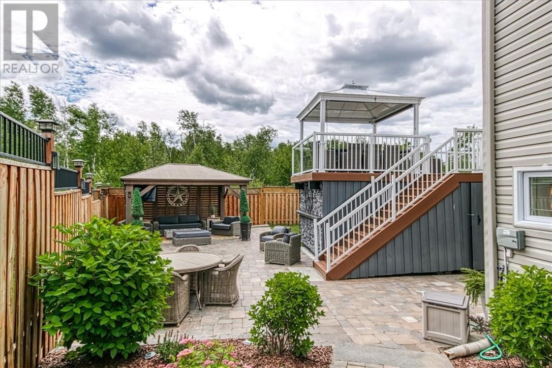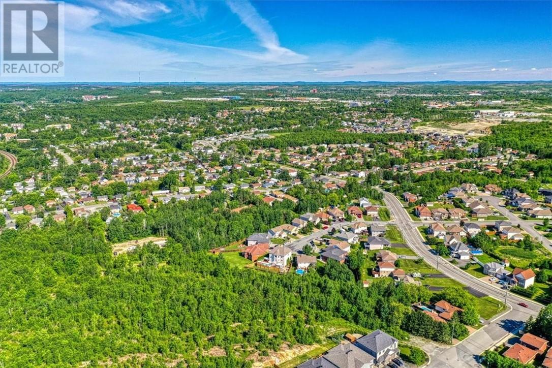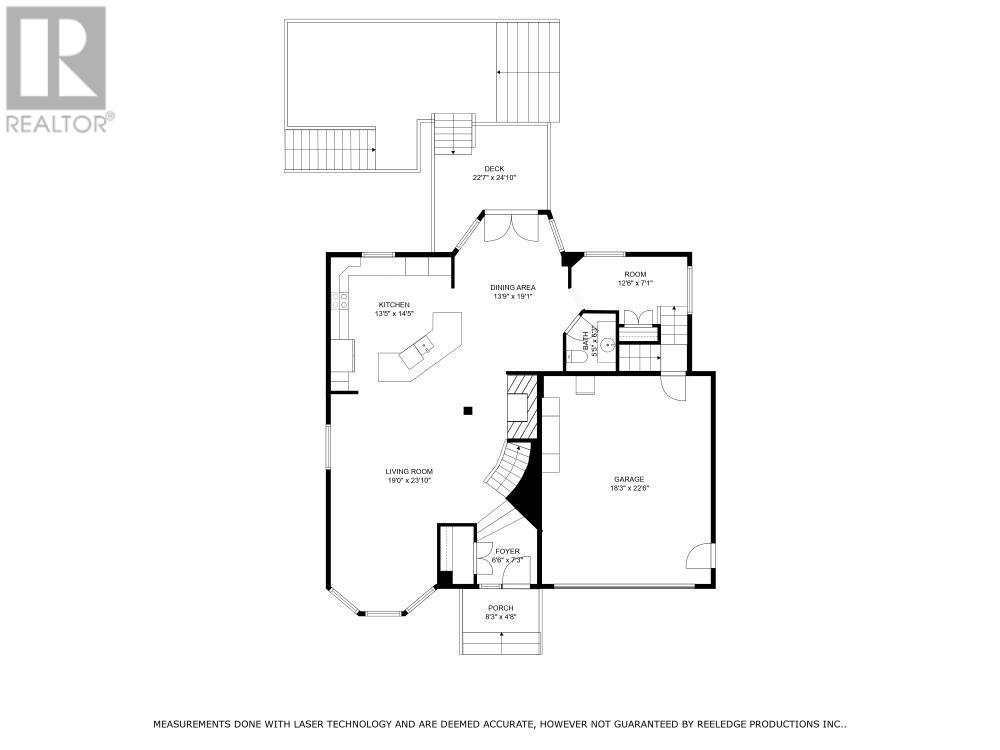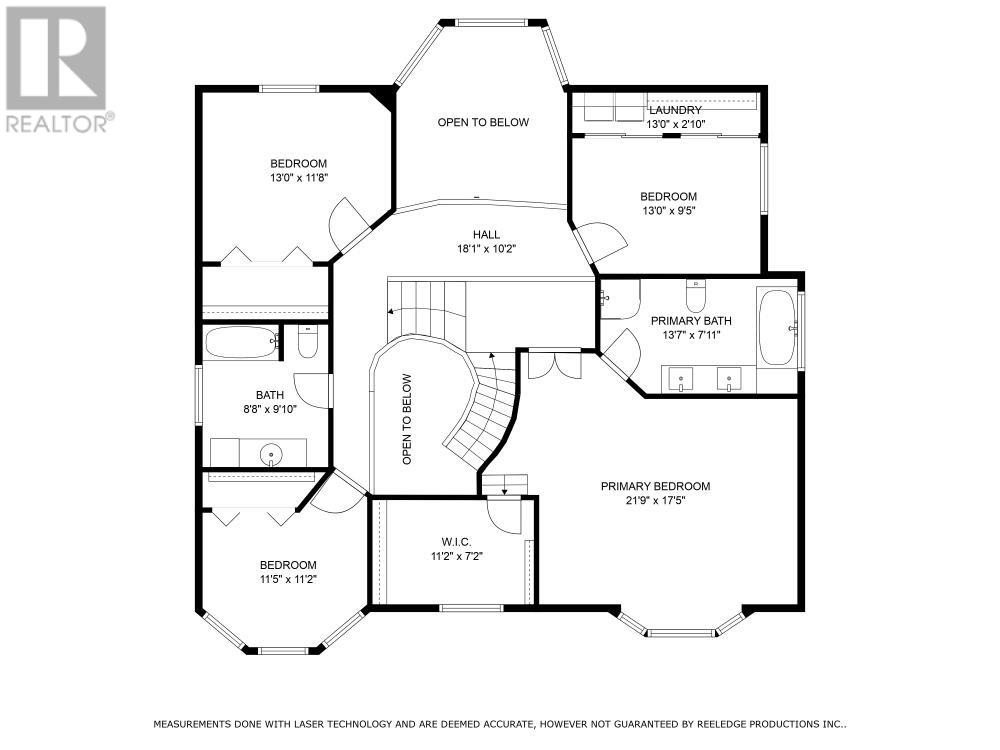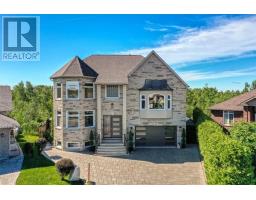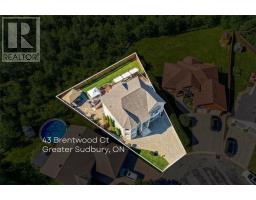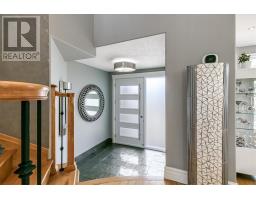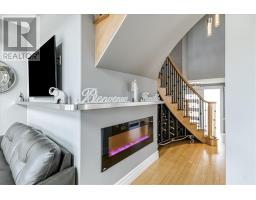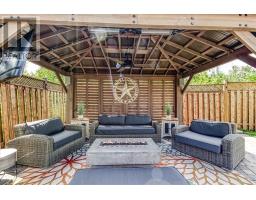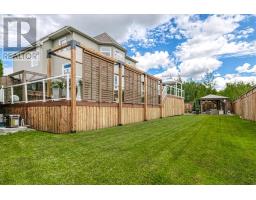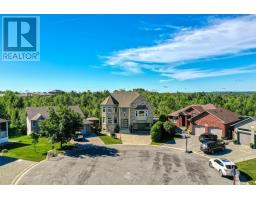43 Brentwood Court Sudbury, Ontario P3B 4K8
$995,000
An absolute knockout of a home on prestigious Brentwood Court at well below market and replacement cost. Situated at the end of the cul-de-sac you will have plenty of room in this outstanding four bedroom, double garage home. If you like to entertain then this is what you have been looking for and if not, your family will love this home. No expense has been spared in making this one of the finest homes to come on the market in quite some time. The second floor contains three large bedrooms and an amazing primary suite with 5 piece bath and massive walk-in closet. All three additional bedrooms are very large and to make things easier, a laundry room on the second floor. The second floor hallway looks over the first floor eating area and the wooded area in behind. The main floor is open concept with an oversized living/dining room with custom fireplace, chef's kitchen with bar with nothing but the best of appliances and a feature double oven. Flooring and bar area finished in carrera tile by Centis and custom one-of-a-kind flooring finishes that have to be seen to be believed. The kitchen was recently renovated and is a dream to see. The eating area opens up to a large deck allowing access to a well thought out pool, hot tub, covered patio area with a storage shed for all your outside furniture. Completely private, fenced back yar with multiple level decks all overlooking the wooded area behind (please check out the plans posted with this listing). To make this house perfect, the lower walkout level has a massive recreation room with bar area, two piece bath and large electrical room. The exquisite attention to detail is evident throughout this exceptional home. (id:50886)
Property Details
| MLS® Number | 2117823 |
| Property Type | Single Family |
| AmenitiesNearBy | Park, Playground, Public Transit, Schools |
| CommunityFeatures | Family Oriented |
| EquipmentType | Water Heater |
| PoolType | Above Ground Pool, Pool |
| RentalEquipmentType | Water Heater |
| StorageType | Storage |
| Structure | Shed |
Building
| BathroomTotal | 4 |
| BedroomsTotal | 4 |
| ArchitecturalStyle | 2 Level, 3 Level |
| BasementType | Full |
| CoolingType | Central Air Conditioning |
| ExteriorFinish | Brick, Stone |
| FireProtection | Security System |
| FireplaceFuel | Gas |
| FireplacePresent | Yes |
| FireplaceTotal | 1 |
| FireplaceType | Insert |
| FlooringType | Hardwood, Tile |
| FoundationType | Block |
| HalfBathTotal | 1 |
| HeatingType | Forced Air |
| RoofMaterial | Asphalt Shingle |
| RoofStyle | Unknown |
| StoriesTotal | 2 |
| Type | House |
| UtilityWater | Municipal Water |
Parking
| Attached Garage |
Land
| AccessType | Year-round Access |
| Acreage | No |
| FenceType | Fenced Yard, Privacy |
| LandAmenities | Park, Playground, Public Transit, Schools |
| Sewer | Municipal Sewage System |
| SizeTotalText | 7,251 - 10,889 Sqft |
| ZoningDescription | R1-5 |
Rooms
| Level | Type | Length | Width | Dimensions |
|---|---|---|---|---|
| Second Level | Other | 18'1 x 10'2 | ||
| Second Level | 4pc Bathroom | 8'8 x 9'10 | ||
| Second Level | Laundry Room | 13' x 2'10 | ||
| Second Level | Bedroom | 13' x 9'5 | ||
| Second Level | Bedroom | 13' x 11'8 | ||
| Second Level | Bedroom | 11'5 x 11'2 | ||
| Second Level | Other | 11'2 x 7'2 | ||
| Second Level | 5pc Ensuite Bath | 13'7 x 7'11 | ||
| Second Level | Primary Bedroom | 21'9 x 17'5 | ||
| Lower Level | 2pc Bathroom | 6'5 x 7'2 | ||
| Lower Level | Other | 10'7 x 19\8 | ||
| Lower Level | Recreational, Games Room | 38'7 x 38'4 | ||
| Main Level | Foyer | 6'6 x 7'3 | ||
| Main Level | 2pc Bathroom | 5'5 x 5'3 | ||
| Main Level | Other | 12'6 x 7'1 | ||
| Main Level | Living Room | 19' x 23'10 | ||
| Main Level | Dining Room | 13'9 x 19'1 | ||
| Main Level | Kitchen | 13'5 x 14'9 |
https://www.realtor.ca/real-estate/27124012/43-brentwood-court-sudbury
Interested?
Contact us for more information
Terry Zuk
Broker
1349 Lasalle Blvd Suite 208
Sudbury, Ontario P3A 1Z2















