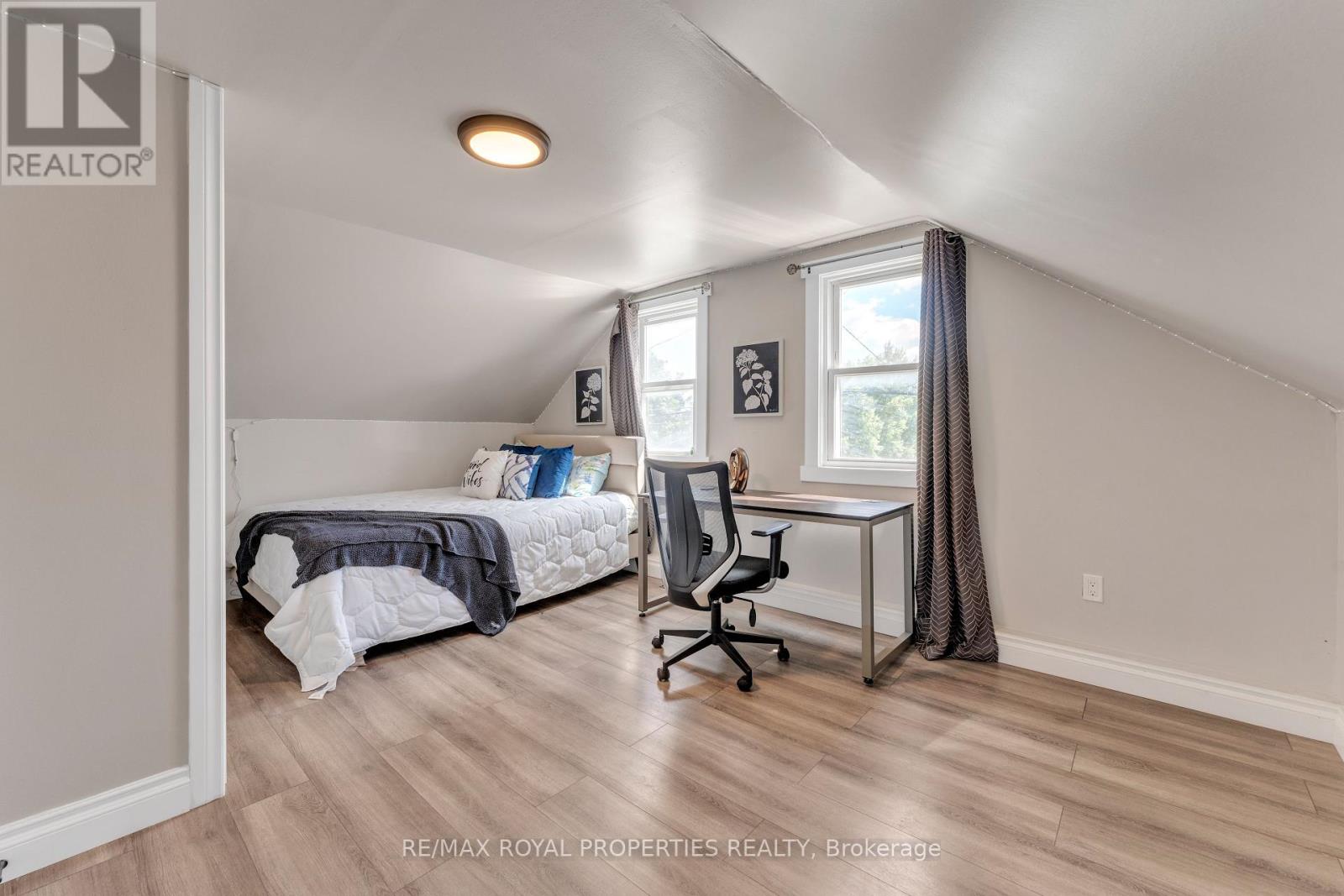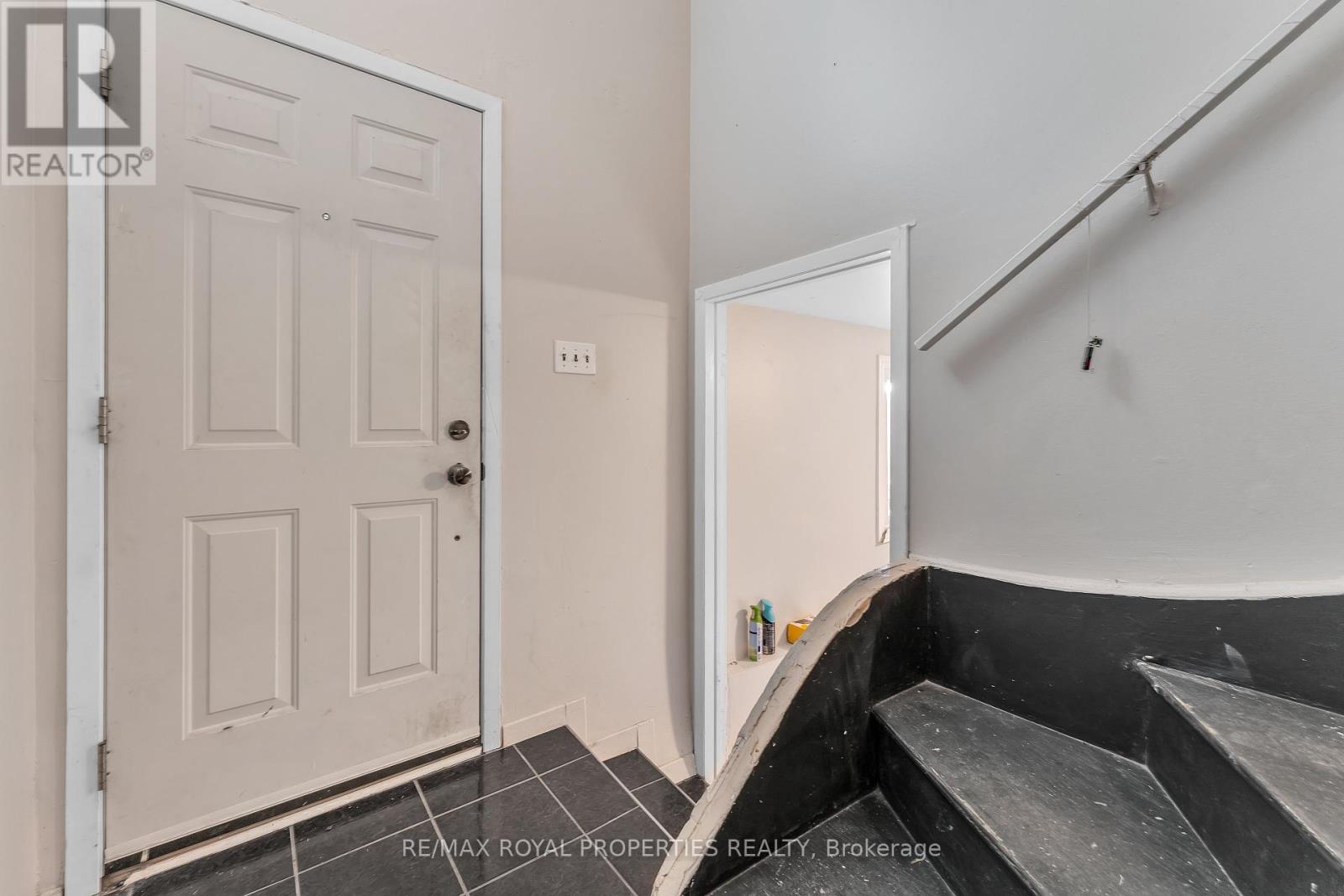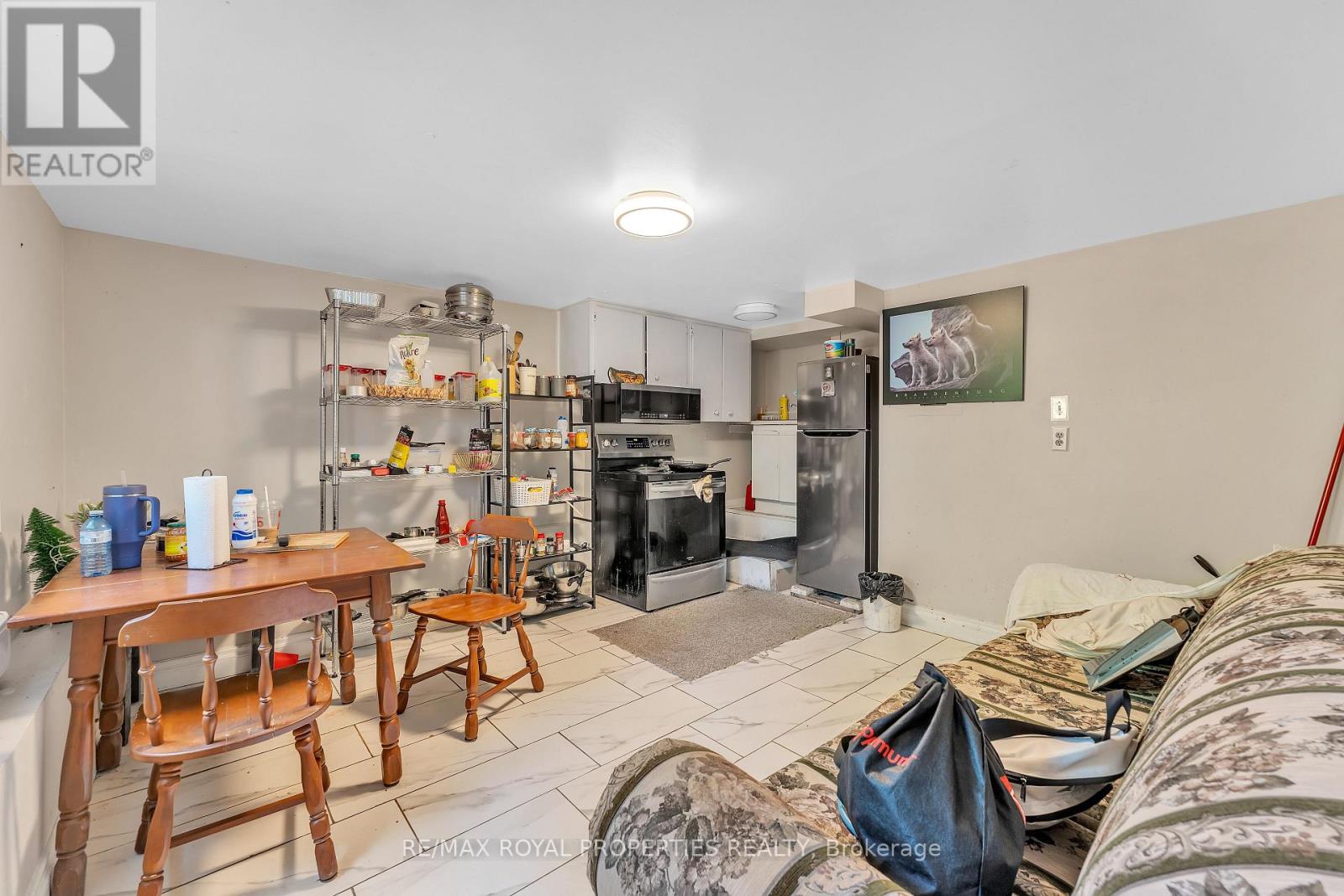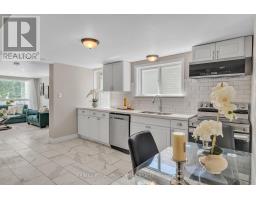758 Victoria Street Kingston, Ontario K7K 4T1
$559,000
Two LEGAL Unit Home (2024) + Premium Lot + Rear Lane Access Home (Beneficial For Future Additional Units) + Income Producing Turn Key + Two Separate Hydro Meters + Updated Front Unit (2022) + 6 Parking Spots. Welcome to 758 Victoria St, A Beautiful Open-Concept Home Located In The Heart Of Kingston. Front Unit Consists Of Three Bedrooms, Two Full Bathrooms (2022), Modern Kitchen With Updated Quartz Countertop (2022) And Stainless Steel Appliances (2022) And An Open Concept Living! Back Unit Consists Of One Large Bedroom With 4Pc Ensuite Bathroom (2022), Open Concept Living With Dining And Kitchen. Exterior Is Well Cared For As The Inside. With Abundance Of Parking, Perfect For Large Families Or Multi family Use. Proximity To Schools, Shopping And Dining. Conveniently Located Near A Variety Of Shopping Centers, Restaurants, And Cafes. Easy Access To Public Transportation. 2nd Kitchen Is Below Grade By A Few Steps. **** EXTRAS **** All Existing Appliances (Back Unit + Front Unit), Furnace (2022), All Existing Light Fixtures. (id:50886)
Property Details
| MLS® Number | X9767454 |
| Property Type | Single Family |
| Community Name | East of Sir John A. Blvd |
| ParkingSpaceTotal | 6 |
Building
| BathroomTotal | 3 |
| BedroomsAboveGround | 4 |
| BedroomsTotal | 4 |
| Amenities | Separate Electricity Meters |
| BasementType | Partial |
| ConstructionStyleAttachment | Detached |
| CoolingType | Central Air Conditioning |
| ExteriorFinish | Aluminum Siding |
| FlooringType | Laminate, Tile |
| FoundationType | Unknown |
| HeatingFuel | Natural Gas |
| HeatingType | Forced Air |
| StoriesTotal | 2 |
| Type | House |
| UtilityWater | Municipal Water |
Land
| Acreage | No |
| Sewer | Sanitary Sewer |
| SizeDepth | 108 Ft |
| SizeFrontage | 33 Ft |
| SizeIrregular | 33.01 X 108.06 Ft |
| SizeTotalText | 33.01 X 108.06 Ft |
Rooms
| Level | Type | Length | Width | Dimensions |
|---|---|---|---|---|
| Basement | Kitchen | 2 m | 2.4 m | 2 m x 2.4 m |
| Basement | Living Room | 3.82 m | 3.78 m | 3.82 m x 3.78 m |
| Main Level | Primary Bedroom | 4.68 m | 3.92 m | 4.68 m x 3.92 m |
| Main Level | Bedroom 2 | 3.02 m | 2.44 m | 3.02 m x 2.44 m |
| Main Level | Bedroom 3 | 3.03 m | 2.45 m | 3.03 m x 2.45 m |
| Main Level | Dining Room | 1.76 m | 1.6 m | 1.76 m x 1.6 m |
| Main Level | Living Room | 4.45 m | 4.01 m | 4.45 m x 4.01 m |
| Main Level | Kitchen | 3.7 m | 4.07 m | 3.7 m x 4.07 m |
| Main Level | Primary Bedroom | 3.45 m | 3.79 m | 3.45 m x 3.79 m |
Interested?
Contact us for more information
Kiruja Sivarajah
Salesperson
19 - 7595 Markham Road
Markham, Ontario L3S 0B6



























































