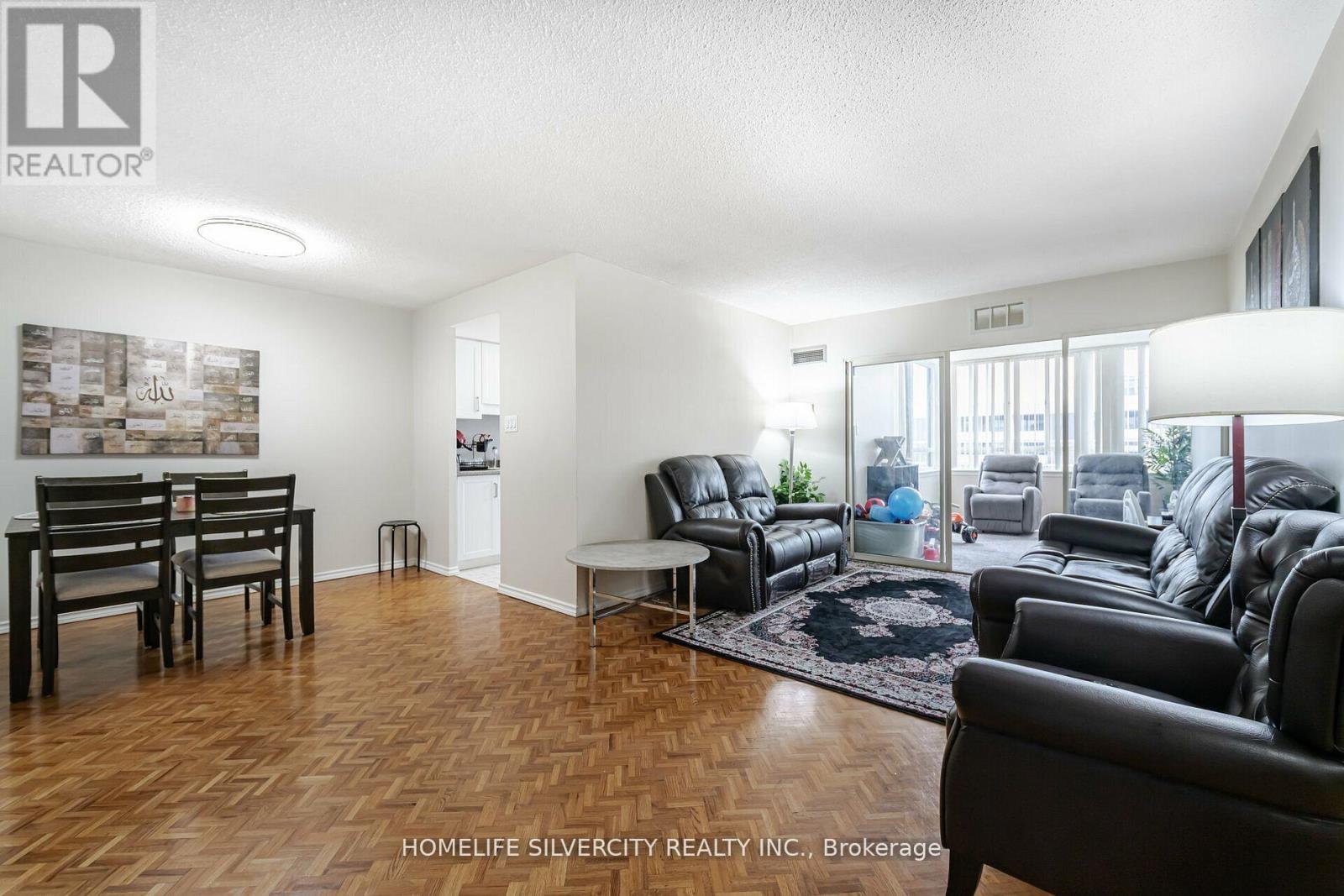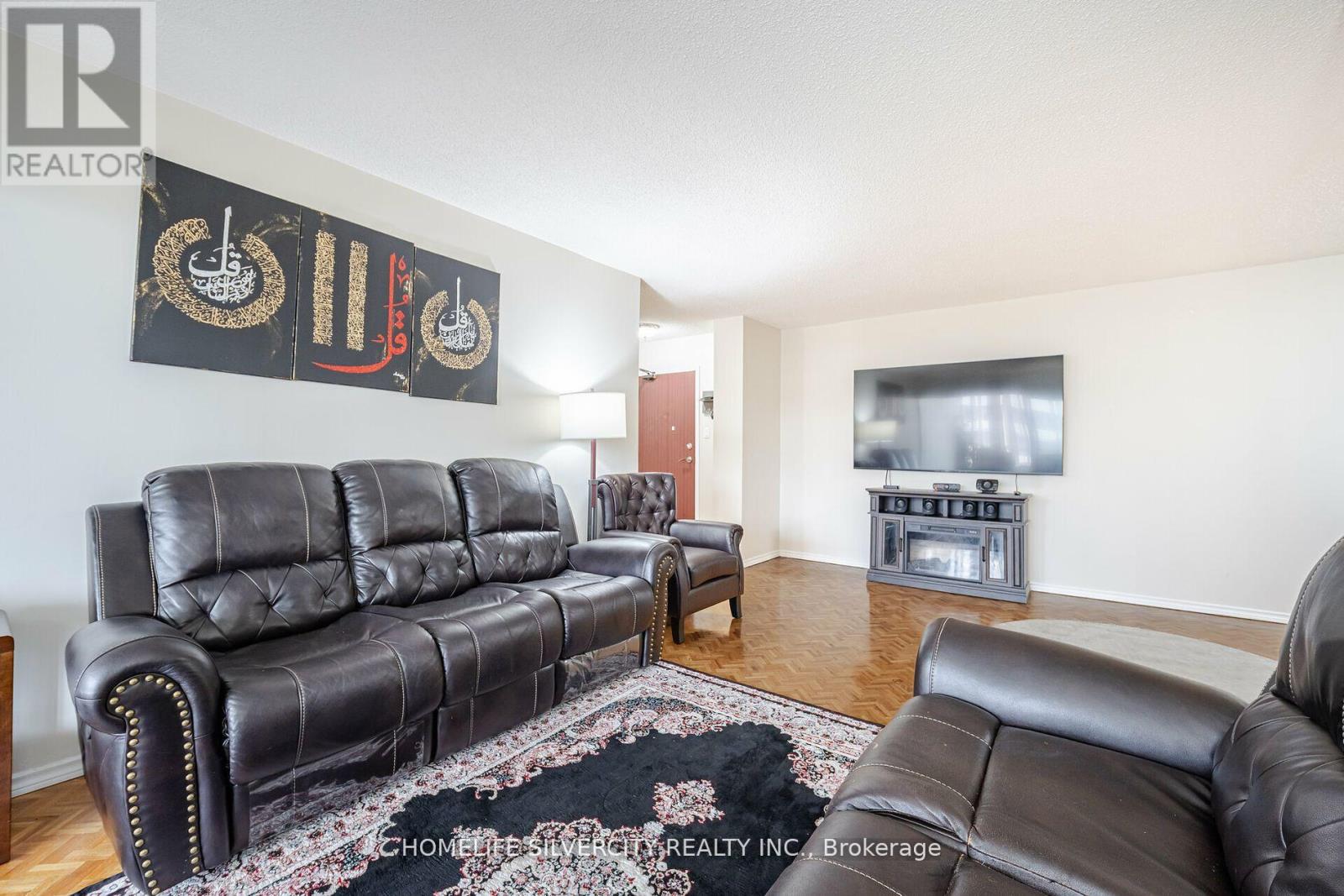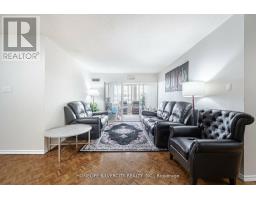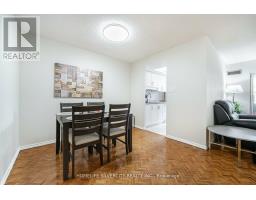1512 - 5 Lisa Street Brampton, Ontario L6T 4T4
2 Bedroom
2 Bathroom
1199.9898 - 1398.9887 sqft
Outdoor Pool
Central Air Conditioning
Forced Air
$549,900Maintenance, Common Area Maintenance, Heat, Insurance, Parking, Water
$820.59 Monthly
Maintenance, Common Area Maintenance, Heat, Insurance, Parking, Water
$820.59 MonthlyBeautifully maintained ""Crown Model"" includes Two Bedrooms with an additional Den/Solarium With HUGE Windows With Lots Of Natural Light in this spacious unit. New Window Blinds And Move In Ready! Kitchen W/Lots Of Cupboard Space, Large Open Concept Dining & Living Room-Great For Entertaining! Well Maintained Building In Prime Brampton City Center, 24 Hour Security Guard, Amenities Include Tennis Court, Outdoor Pool, Billiard, Party Room. Walking Distance To Bramalea Mall. (id:50886)
Property Details
| MLS® Number | W9767416 |
| Property Type | Single Family |
| Community Name | Queen Street Corridor |
| AmenitiesNearBy | Hospital, Park, Public Transit, Schools |
| CommunityFeatures | Pet Restrictions |
| Features | Balcony |
| ParkingSpaceTotal | 1 |
| PoolType | Outdoor Pool |
| ViewType | City View |
Building
| BathroomTotal | 2 |
| BedroomsAboveGround | 2 |
| BedroomsTotal | 2 |
| Amenities | Exercise Centre, Party Room, Visitor Parking |
| CoolingType | Central Air Conditioning |
| ExteriorFinish | Brick |
| HeatingFuel | Natural Gas |
| HeatingType | Forced Air |
| SizeInterior | 1199.9898 - 1398.9887 Sqft |
| Type | Apartment |
Land
| Acreage | No |
| LandAmenities | Hospital, Park, Public Transit, Schools |
Rooms
| Level | Type | Length | Width | Dimensions |
|---|---|---|---|---|
| Main Level | Kitchen | 2.32 m | 232 m | 2.32 m x 232 m |
| Main Level | Eating Area | 2.31 m | 2.07 m | 2.31 m x 2.07 m |
| Main Level | Living Room | 6.09 m | 3 m | 6.09 m x 3 m |
| Main Level | Dining Room | 2.77 m | 2 m | 2.77 m x 2 m |
| Main Level | Primary Bedroom | 3.93 m | 3.35 m | 3.93 m x 3.35 m |
| Main Level | Bedroom 2 | 3.65 m | 2.74 m | 3.65 m x 2.74 m |
| Main Level | Solarium | 3.71 m | 2.86 m | 3.71 m x 2.86 m |
Interested?
Contact us for more information
Ravi Mangat
Salesperson
Homelife Silvercity Realty Inc.
11775 Bramalea Rd #201
Brampton, Ontario L6R 3Z4
11775 Bramalea Rd #201
Brampton, Ontario L6R 3Z4











































































