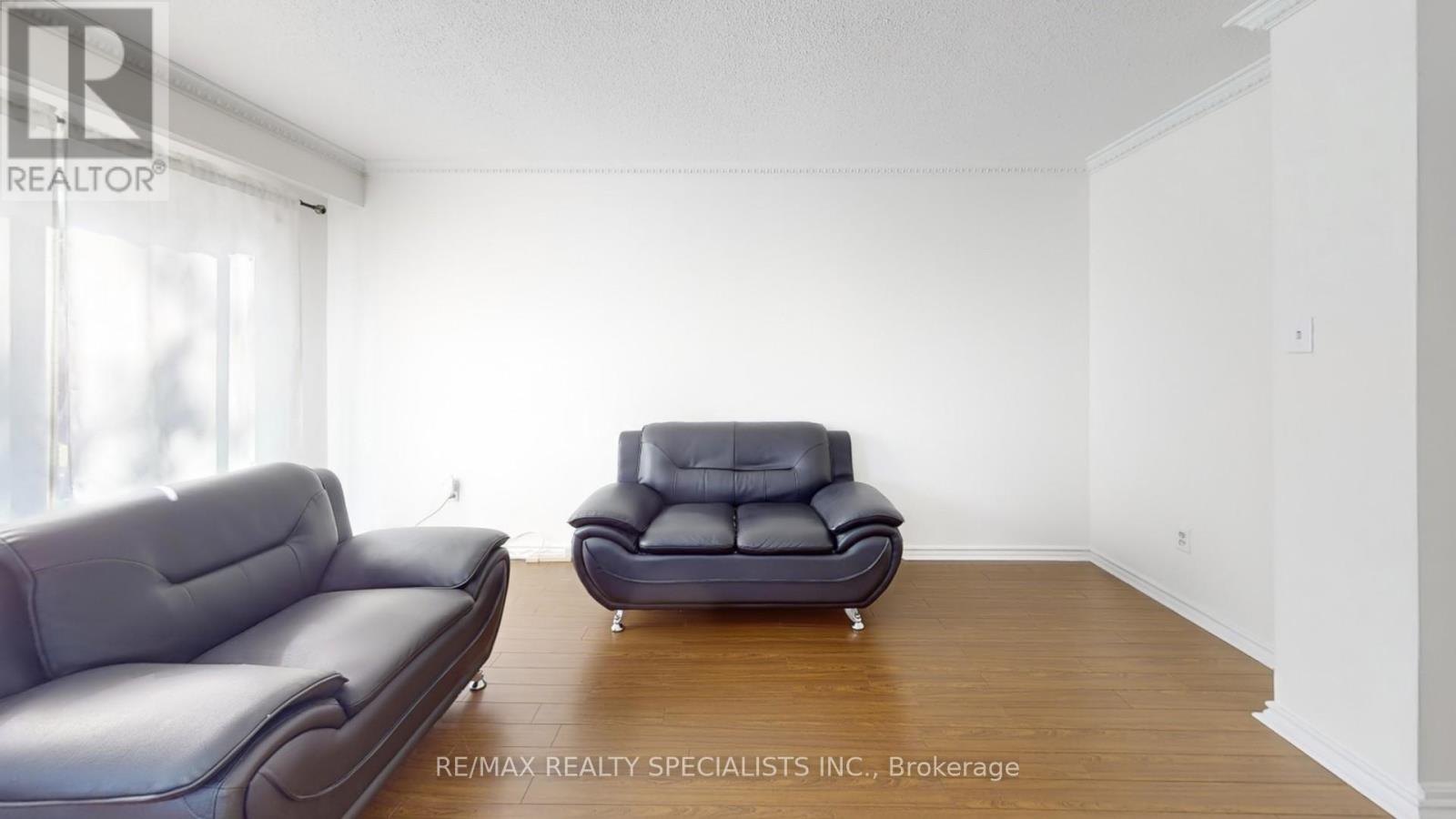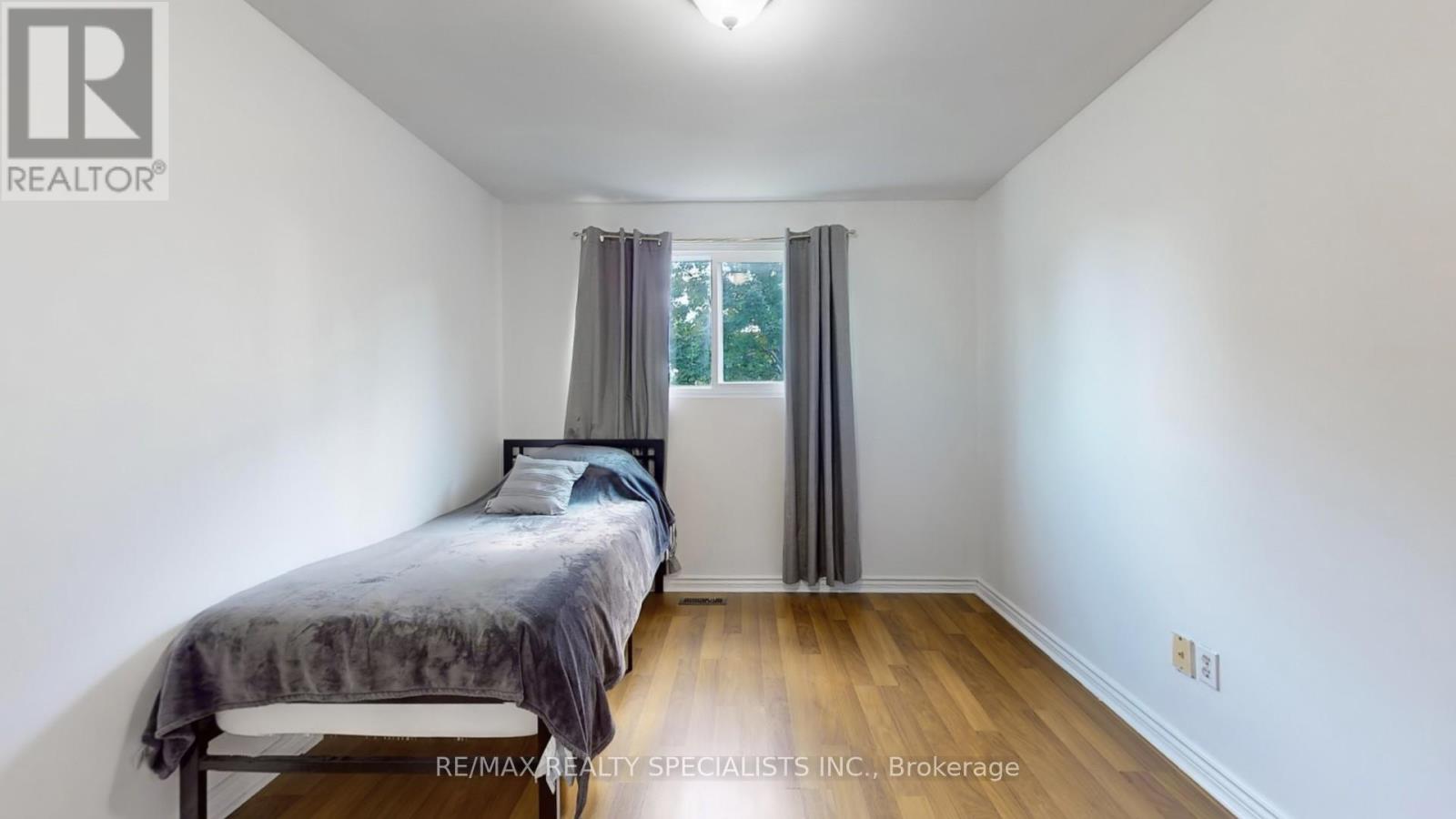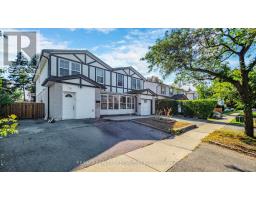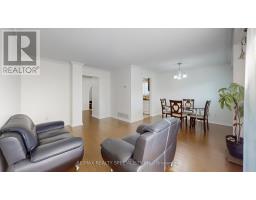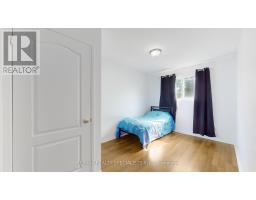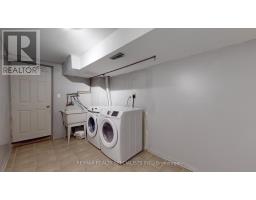28 Abell Drive Brampton, Ontario L6V 2V8
$799,000
Well Maintained 4 Bedroom And 3 Washroom Home On A Nice Location!!! $$$ Spend On Upgrades, Upgraded Kitchen Cabinets, Granite Counter Top, Upgraded Appliances. New Doors And Painted in neutral colors!! Main Floor Living & Dining Room. Good Size Master With Semi Ensuite. Garage converted to Family Room!!! Front Porch Enclosure With Porcelain Tiles, Concrete Front Patio. Newer Fence(2018)!! One Bedroom Basement Apartment With Separate Entrance. Close To All Amenities!!! **** EXTRAS **** One Bedroom Basement apartment with Separate entrance. (id:50886)
Property Details
| MLS® Number | W9355967 |
| Property Type | Single Family |
| Community Name | Madoc |
| AmenitiesNearBy | Hospital, Park, Public Transit, Schools |
| CommunityFeatures | School Bus |
| Features | Flat Site |
| ParkingSpaceTotal | 3 |
Building
| BathroomTotal | 3 |
| BedroomsAboveGround | 4 |
| BedroomsBelowGround | 1 |
| BedroomsTotal | 5 |
| Appliances | Water Heater, Dryer, Refrigerator, Stove, Washer, Window Coverings |
| BasementDevelopment | Finished |
| BasementFeatures | Separate Entrance |
| BasementType | N/a (finished) |
| ConstructionStyleAttachment | Semi-detached |
| CoolingType | Central Air Conditioning |
| ExteriorFinish | Stucco |
| FlooringType | Ceramic, Laminate |
| FoundationType | Poured Concrete |
| HalfBathTotal | 1 |
| HeatingFuel | Natural Gas |
| HeatingType | Forced Air |
| StoriesTotal | 2 |
| Type | House |
| UtilityWater | Municipal Water |
Parking
| Garage |
Land
| Acreage | No |
| LandAmenities | Hospital, Park, Public Transit, Schools |
| LandscapeFeatures | Landscaped |
| Sewer | Sanitary Sewer |
| SizeDepth | 100 Ft |
| SizeFrontage | 30 Ft |
| SizeIrregular | 30 X 100 Ft ; !!!!! Hd Tour!!! |
| SizeTotalText | 30 X 100 Ft ; !!!!! Hd Tour!!! |
| ZoningDescription | Residential |
Rooms
| Level | Type | Length | Width | Dimensions |
|---|---|---|---|---|
| Second Level | Primary Bedroom | 4.59 m | 3.2 m | 4.59 m x 3.2 m |
| Second Level | Bedroom 2 | 4.38 m | 4.09 m | 4.38 m x 4.09 m |
| Second Level | Bedroom 3 | 3.79 m | 3.17 m | 3.79 m x 3.17 m |
| Second Level | Bedroom 4 | 4.28 m | 2.75 m | 4.28 m x 2.75 m |
| Basement | Kitchen | 2.5 m | 2.2 m | 2.5 m x 2.2 m |
| Basement | Bedroom 5 | 3.5 m | 3 m | 3.5 m x 3 m |
| Basement | Recreational, Games Room | 4 m | 3 m | 4 m x 3 m |
| Main Level | Living Room | 4.87 m | 3.34 m | 4.87 m x 3.34 m |
| Main Level | Dining Room | 3.64 m | 2.43 m | 3.64 m x 2.43 m |
| Main Level | Kitchen | 4.56 m | 2.43 m | 4.56 m x 2.43 m |
| Main Level | Family Room | 3.64 m | 3.02 m | 3.64 m x 3.02 m |
Utilities
| Cable | Available |
| Sewer | Installed |
https://www.realtor.ca/real-estate/27436742/28-abell-drive-brampton-madoc-madoc
Interested?
Contact us for more information
Paul Braich
Broker
490 Bramalea Road Suite 400
Brampton, Ontario L6T 0G1















