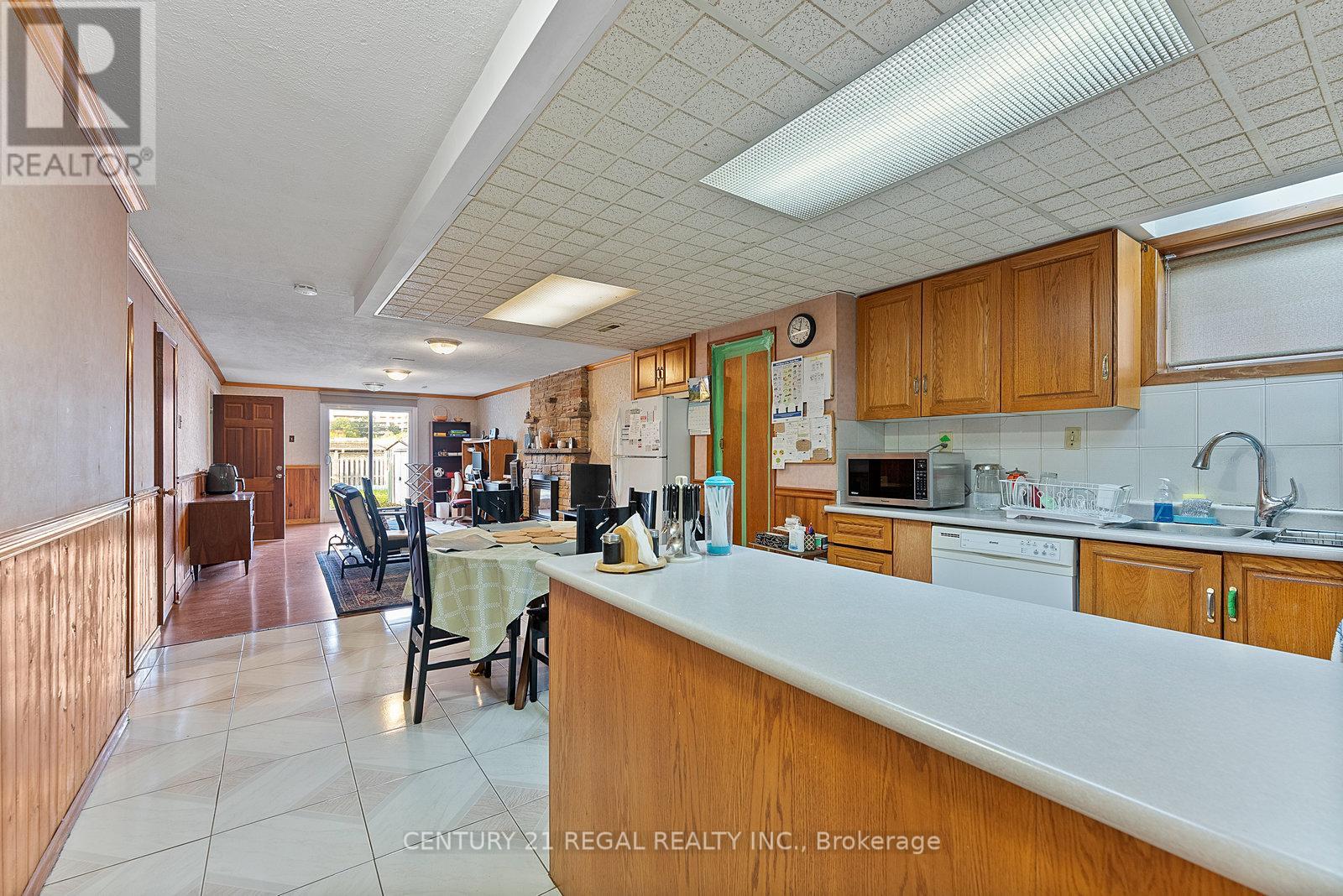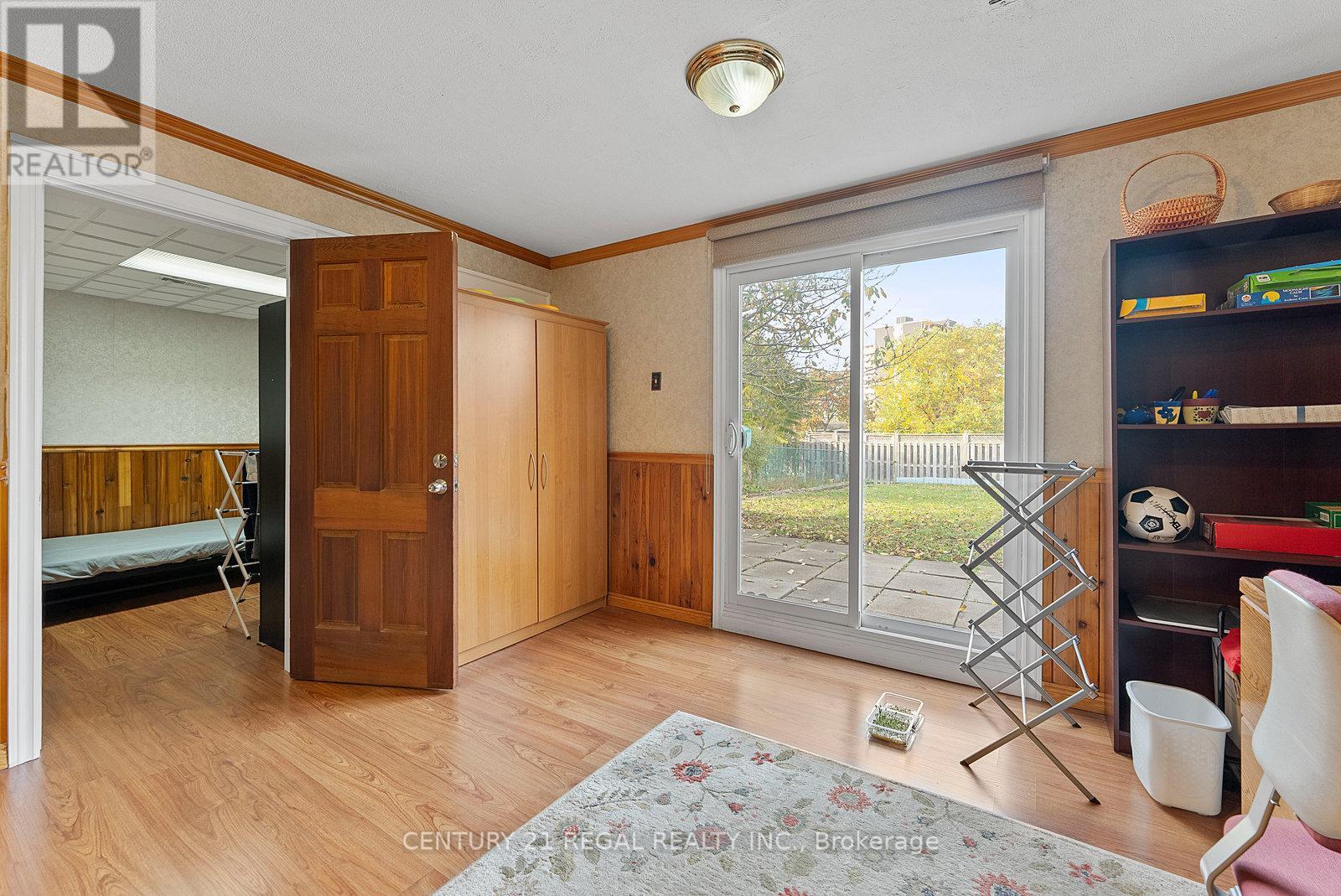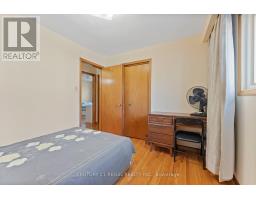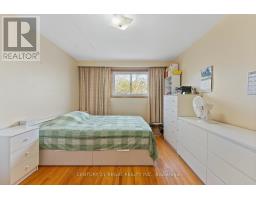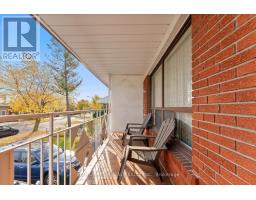248 Fairglen Avenue Toronto, Ontario M1W 1B1
$1,199,000
3 bedroom house with self living basement apartment (not retrofitted). W/O ground level basement with 2 separate entrances - front and back. Hardwood floor in main level, Laminate floor in basement, Tiled balcony floor. Thermal windows, Hi Eff furnace. Gas fire place in basement. Walk-down cantina with lots of storage. W/O patio in a deep backyard. Many upgrades. Whether self living and/or investing, this property meets all real estate needs. This property is in a demanding neighborhood and easy commute to Hwy 401, 404, DVP, Seneca college, Fairview Mall & subway. **** EXTRAS **** Fridge, 2 stoves, dishwasher, Freezer, washer & dryer, all window blinds, all electric light fixtures. (id:50886)
Property Details
| MLS® Number | E9767491 |
| Property Type | Single Family |
| Community Name | L'Amoreaux |
| AmenitiesNearBy | Park |
| ParkingSpaceTotal | 2 |
Building
| BathroomTotal | 2 |
| BedroomsAboveGround | 3 |
| BedroomsBelowGround | 1 |
| BedroomsTotal | 4 |
| Appliances | Water Heater, Water Meter |
| ArchitecturalStyle | Raised Bungalow |
| BasementDevelopment | Finished |
| BasementFeatures | Separate Entrance, Walk Out |
| BasementType | N/a (finished) |
| ConstructionStyleAttachment | Semi-detached |
| CoolingType | Central Air Conditioning |
| ExteriorFinish | Brick |
| FireplacePresent | Yes |
| FlooringType | Hardwood, Vinyl, Laminate |
| FoundationType | Concrete |
| HeatingFuel | Natural Gas |
| HeatingType | Forced Air |
| StoriesTotal | 1 |
| Type | House |
| UtilityWater | Municipal Water |
Parking
| Garage |
Land
| Acreage | No |
| LandAmenities | Park |
| Sewer | Sanitary Sewer |
| SizeDepth | 150 Ft |
| SizeFrontage | 30 Ft |
| SizeIrregular | 30 X 150 Ft |
| SizeTotalText | 30 X 150 Ft |
Rooms
| Level | Type | Length | Width | Dimensions |
|---|---|---|---|---|
| Main Level | Living Room | 4.63 m | 4.05 m | 4.63 m x 4.05 m |
| Main Level | Dining Room | 4.05 m | 2.85 m | 4.05 m x 2.85 m |
| Main Level | Kitchen | 4.27 m | 3.96 m | 4.27 m x 3.96 m |
| Main Level | Primary Bedroom | 4.27 m | 3.35 m | 4.27 m x 3.35 m |
| Main Level | Bedroom 2 | 3.65 m | 3.04 m | 3.65 m x 3.04 m |
| Main Level | Bedroom 3 | 3.04 m | 2.9 m | 3.04 m x 2.9 m |
| Ground Level | Living Room | 4.88 m | 3.35 m | 4.88 m x 3.35 m |
| Ground Level | Dining Room | 4.88 m | 3.35 m | 4.88 m x 3.35 m |
| Ground Level | Kitchen | 4.27 m | 3.35 m | 4.27 m x 3.35 m |
| Ground Level | Bedroom | 3.65 m | 3.04 m | 3.65 m x 3.04 m |
Utilities
| Sewer | Installed |
https://www.realtor.ca/real-estate/27593164/248-fairglen-avenue-toronto-lamoreaux-lamoreaux
Interested?
Contact us for more information
Heemel Choudhury
Salesperson
4030 Sheppard Ave. E.
Toronto, Ontario M1S 1S6

























