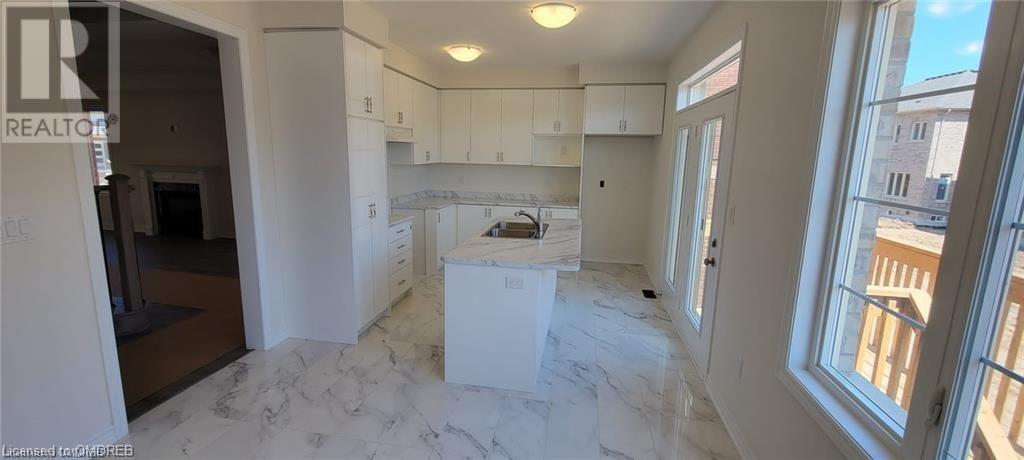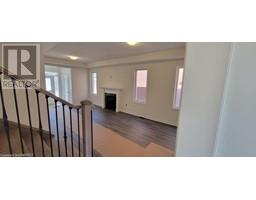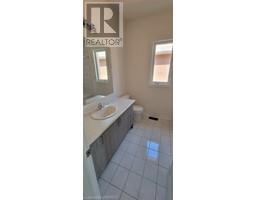36 Granite Ridge Trail Waterdown, Ontario L8B 1Y5
$3,300 MonthlyInsurance
Fantastic opportunity to rent 2 year new semi in Waterdown! Featuring 3 spacious bedrooms and 21/2 bathrooms 9 ft Ceiling height on both floors is the perfect place to call home! Boasting a generous and functional layout the main floor of this home features laminate floors and tiles, great room with fireplace, spacious kitchen with breakfast room and inside garage access. The upper level boasts master bedroom with walk in closet and ensuite 2 other good size bedroom, main bath and laundry room. painted in natural tone paint color. Conveniently located close to all major amenities, minutes to the highway 403 / go train. Commuters dream. tenant to pay all utilities including water heater rent and water bill. Pictures were taken when house was vacant. (id:50886)
Property Details
| MLS® Number | 40669730 |
| Property Type | Single Family |
| Features | Sump Pump |
| ParkingSpaceTotal | 2 |
Building
| BathroomTotal | 3 |
| BedroomsAboveGround | 3 |
| BedroomsTotal | 3 |
| Appliances | Central Vacuum - Roughed In, Dishwasher, Dryer, Refrigerator, Stove, Washer |
| ArchitecturalStyle | 2 Level |
| BasementDevelopment | Unfinished |
| BasementType | Full (unfinished) |
| ConstructionStyleAttachment | Semi-detached |
| CoolingType | Central Air Conditioning |
| ExteriorFinish | Brick |
| FoundationType | Poured Concrete |
| HalfBathTotal | 1 |
| HeatingFuel | Natural Gas |
| HeatingType | Forced Air |
| StoriesTotal | 2 |
| SizeInterior | 1737 Sqft |
| Type | House |
| UtilityWater | Municipal Water |
Parking
| Attached Garage |
Land
| Acreage | No |
| Sewer | Municipal Sewage System |
| SizeFrontage | 24 Ft |
| SizeTotalText | Unknown |
| ZoningDescription | Single Family |
Rooms
| Level | Type | Length | Width | Dimensions |
|---|---|---|---|---|
| Second Level | 4pc Bathroom | Measurements not available | ||
| Second Level | Full Bathroom | Measurements not available | ||
| Second Level | Laundry Room | Measurements not available | ||
| Second Level | Bedroom | 11'8'' x 10'4'' | ||
| Second Level | Bedroom | 10'4'' x 10'0'' | ||
| Second Level | Primary Bedroom | 14'4'' x 11'4'' | ||
| Main Level | 2pc Bathroom | Measurements not available | ||
| Main Level | Breakfast | 11'2'' x 10'0'' | ||
| Main Level | Kitchen | 12'2'' x 11'2'' | ||
| Main Level | Great Room | 22'4'' x 11'8'' |
https://www.realtor.ca/real-estate/27593122/36-granite-ridge-trail-waterdown
Interested?
Contact us for more information
Kulwinder Pahal
Salesperson
5111 New St - Suite #101
Burlington, Ontario L7L 1V2



































