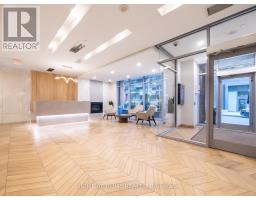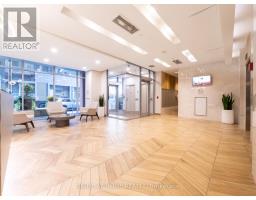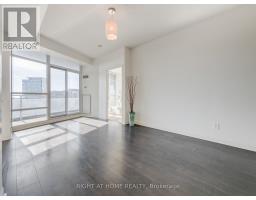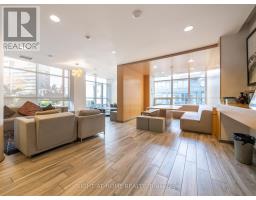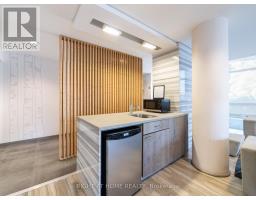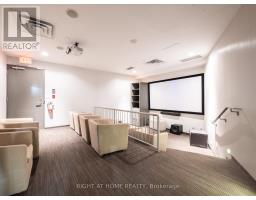1306 - 15 Bruyeres Mews Toronto, Ontario M5V 0A7
$638,000Maintenance, Heat, Water, Common Area Maintenance, Insurance, Parking
$609.25 Monthly
Maintenance, Heat, Water, Common Area Maintenance, Insurance, Parking
$609.25 MonthlyWelcome home to your Sun filled south facing 639 Sq. Ft, sanctuary Luxury living w panoramic views of the city, lake and night life w parking. 1Bed+Den, 9 Ft Ceiling, Flr To Clg Windows, Granite Counter with tiled backsplash, Extra large Balcony for picturesque outdoor enjoyment. Surrounded by nature and recreation: Cn Tower, Skydome, Historic Fort York, CNE, Parks, Toronto Music Garden, Harbourfront, The Well, Stackt Market, Restaurants, Marina, Loblaws Across the street. Shopping Galore. Billy Bishop Airport only a short walk to your sunny getaway or business trip. QEW short drive, Streetcar At Door To Union or Bathurst Stations, Waterfront Trails, to bike, blade or run. Catch a concert, watch a game all walking distance. Building Amenities Galore! State-of- the-art fitness centre, party room, working fireplace, billiards, and stylish lounge w kitchenette, dining table, beautifully designed bar to invite friends. Enjoy movies in private screening room and accommodate overnight guests in the guest suite. There's more head over to the 7th Flr Rooftop lounge for even more socializing with stylish seating, bar, fireplace, glassed space overlooking landscaped decked terrace, green with plantings, your own oasis in the sky, entertain in style decked out with tables, outdoor kitchen and barbecues. Catch rays on the sun Terrace, cool off in the splash shower feature, lounge with friends by the fireplace, read a book or watch a film in the outdoor theatre under the stars. **** EXTRAS **** stainless steel Fridge Stove, BI Microwave, Build-In Dishwasher, white stackable Washer, Dryer, All Existing Electric Light Fixtures & Window Coverings. (id:50886)
Property Details
| MLS® Number | C9512370 |
| Property Type | Single Family |
| Community Name | Niagara |
| AmenitiesNearBy | Beach, Marina, Park, Public Transit |
| CommunityFeatures | Pet Restrictions |
| Features | Balcony, In Suite Laundry, Guest Suite |
| ParkingSpaceTotal | 1 |
| ViewType | City View, Lake View, View Of Water |
Building
| BathroomTotal | 1 |
| BedroomsAboveGround | 1 |
| BedroomsBelowGround | 1 |
| BedroomsTotal | 2 |
| Amenities | Exercise Centre, Party Room, Security/concierge, Separate Heating Controls, Separate Electricity Meters |
| Appliances | Garage Door Opener Remote(s) |
| CoolingType | Central Air Conditioning |
| ExteriorFinish | Concrete |
| FireProtection | Controlled Entry, Alarm System, Security Guard, Smoke Detectors |
| FlooringType | Laminate, Carpeted |
| HeatingFuel | Natural Gas |
| HeatingType | Forced Air |
| SizeInterior | 599.9954 - 698.9943 Sqft |
| Type | Apartment |
Parking
| Underground |
Land
| Acreage | No |
| LandAmenities | Beach, Marina, Park, Public Transit |
| SurfaceWater | Lake/pond |
Rooms
| Level | Type | Length | Width | Dimensions |
|---|---|---|---|---|
| Flat | Living Room | 5.46 m | 3.28 m | 5.46 m x 3.28 m |
| Flat | Dining Room | 5.46 m | 3.28 m | 5.46 m x 3.28 m |
| Flat | Kitchen | 3.81 m | 3.61 m | 3.81 m x 3.61 m |
| Flat | Primary Bedroom | 3.43 m | 2.93 m | 3.43 m x 2.93 m |
| Flat | Den | 2.95 m | 2.29 m | 2.95 m x 2.29 m |
https://www.realtor.ca/real-estate/27584848/1306-15-bruyeres-mews-toronto-niagara-niagara
Interested?
Contact us for more information
Zovig Nicolian
Salesperson
1396 Don Mills Rd Unit B-121
Toronto, Ontario M3B 0A7










































