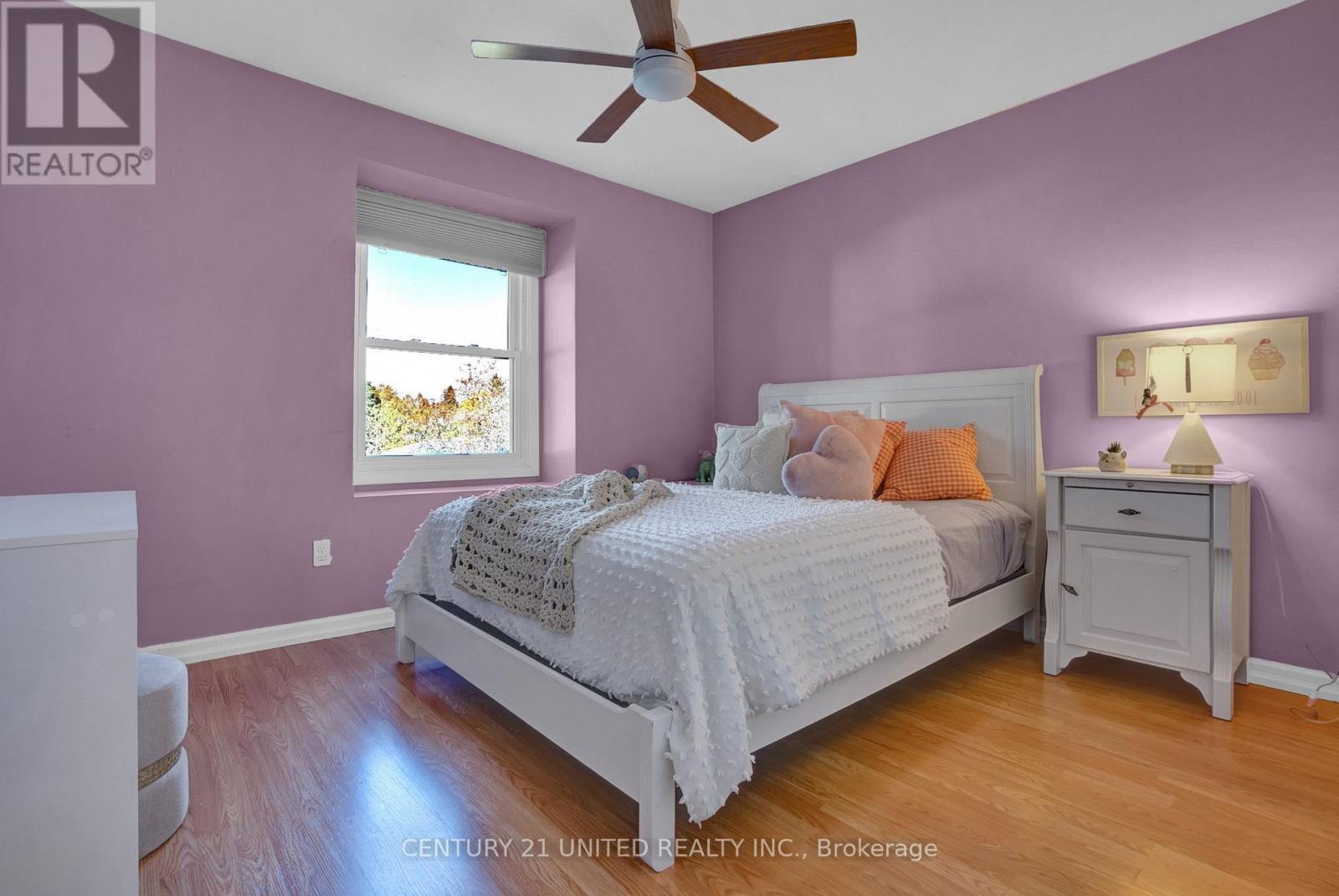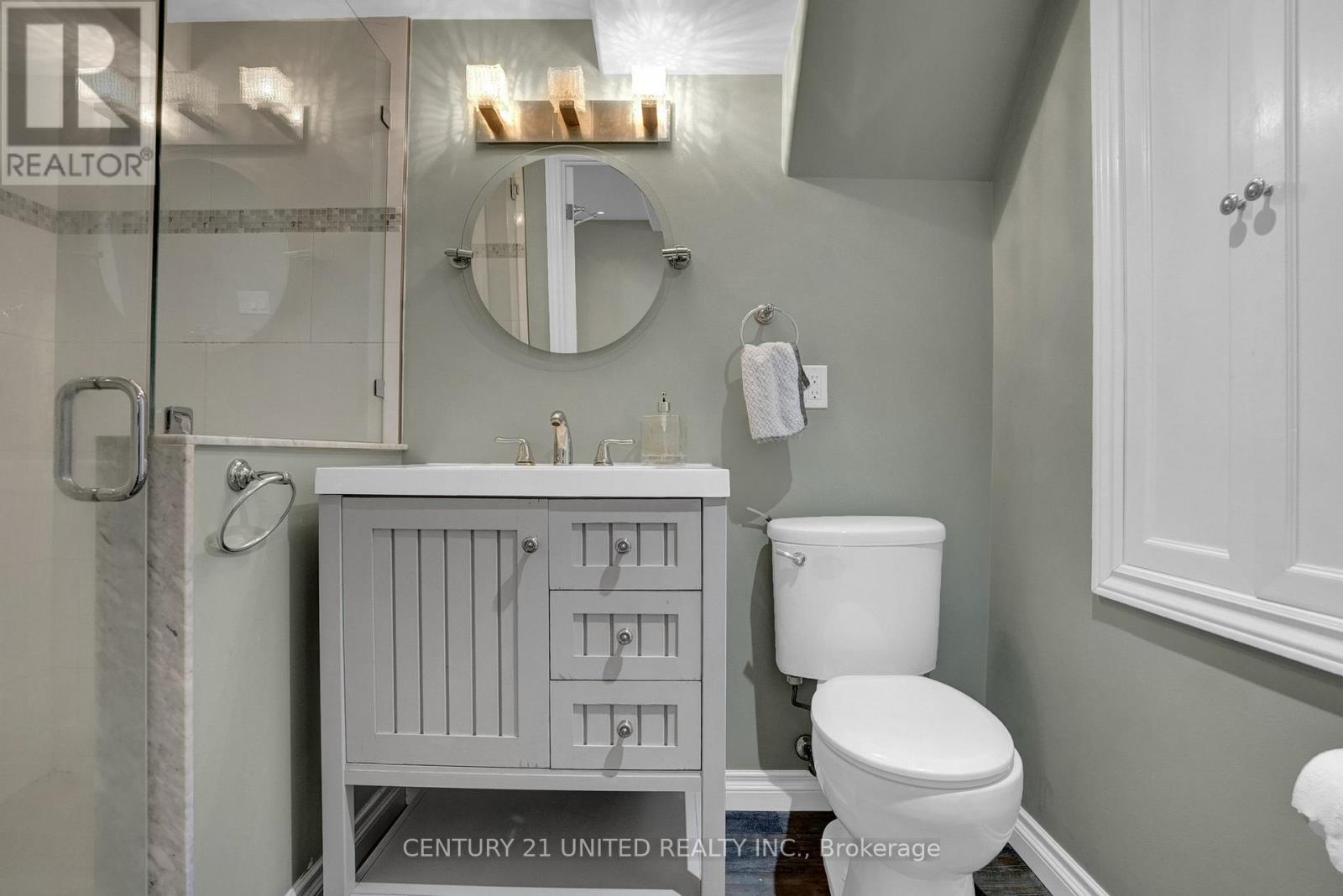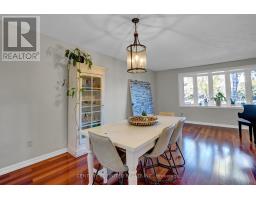1186 Cartier Boulevard Peterborough, Ontario K9H 6S1
$899,000
Welcome to 1186 Cartier Boulevard, a beautifully updated side-split home nestled in a quiet court location in Peterborough. Situated on a huge, private lot, this property offers the perfect blend of modern comfort and outdoor luxury. Step inside to discover bright, spacious living areas with modern finishes that creates an inviting atmosphere throughout. The main floor features a stylish, updated kitchen with sleek countertops and stainless steel appliances, ideal for cooking and entertaining - all bathed in natural light. Upstairs, you'll find generously sized bedrooms, perfect for family living, and a beautifully finished bathroom that boasts contemporary fixtures. The outdoor space is a dream come true. The expansive backyard is your own private oasis, complete with a stunning in-ground pool, perfect for summer gatherings, relaxing, and making memories with friends and family. Surrounded by mature trees, this property offers the privacy and tranquility you've been looking for. Located close to all the amenities, you'll enjoy convenient access to shopping, schools, and parks. Just minutes away from the Peterborough Zoo, the Otonabee River, and scenic walking and cycling trails, this home is perfect for outdoor enthusiasts who appreciate nature. Don't miss your opportunity to own this modern, move-in-ready gem in a sought-after location. Book your showing today and experience all that 1186 Cartier Boulevard has to offer! (id:50886)
Property Details
| MLS® Number | X9394073 |
| Property Type | Single Family |
| Community Name | Northcrest |
| Features | Carpet Free |
| ParkingSpaceTotal | 3 |
| PoolType | Inground Pool |
Building
| BathroomTotal | 3 |
| BedroomsAboveGround | 4 |
| BedroomsBelowGround | 1 |
| BedroomsTotal | 5 |
| Appliances | Dryer, Microwave, Refrigerator, Stove, Washer, Window Coverings |
| BasementDevelopment | Finished |
| BasementFeatures | Walk Out |
| BasementType | N/a (finished) |
| ConstructionStyleAttachment | Detached |
| ConstructionStyleSplitLevel | Sidesplit |
| CoolingType | Central Air Conditioning |
| ExteriorFinish | Brick |
| FireplacePresent | Yes |
| FoundationType | Block |
| HalfBathTotal | 1 |
| HeatingFuel | Natural Gas |
| HeatingType | Forced Air |
| Type | House |
| UtilityWater | Municipal Water |
Parking
| Attached Garage |
Land
| Acreage | No |
| Sewer | Sanitary Sewer |
| SizeDepth | 653 Ft ,4 In |
| SizeFrontage | 40 Ft |
| SizeIrregular | 40 X 653.4 Ft |
| SizeTotalText | 40 X 653.4 Ft |
Rooms
| Level | Type | Length | Width | Dimensions |
|---|---|---|---|---|
| Lower Level | Recreational, Games Room | 8.45 m | 3.63 m | 8.45 m x 3.63 m |
| Main Level | Foyer | 1.62 m | 1.8 m | 1.62 m x 1.8 m |
| Main Level | Family Room | 3.88 m | 5.2 m | 3.88 m x 5.2 m |
| Main Level | Office | 3.91 m | 3.4 m | 3.91 m x 3.4 m |
| Upper Level | Living Room | 3.47 m | 5.46 m | 3.47 m x 5.46 m |
| Upper Level | Dining Room | 2.18 m | 3.27 m | 2.18 m x 3.27 m |
| Upper Level | Kitchen | 2.87 m | 6.29 m | 2.87 m x 6.29 m |
| Upper Level | Primary Bedroom | 3.6 m | 3.68 m | 3.6 m x 3.68 m |
| Upper Level | Bedroom 2 | 2.41 m | 2.81 m | 2.41 m x 2.81 m |
| Upper Level | Bedroom 3 | 3.02 m | 3.47 m | 3.02 m x 3.47 m |
| Upper Level | Bedroom 4 | 4.29 m | 2.46 m | 4.29 m x 2.46 m |
Interested?
Contact us for more information
Kristy Kiff
Salesperson
130 King St West Unit 1800u
Toronto, Ontario M5X 1E3



































































