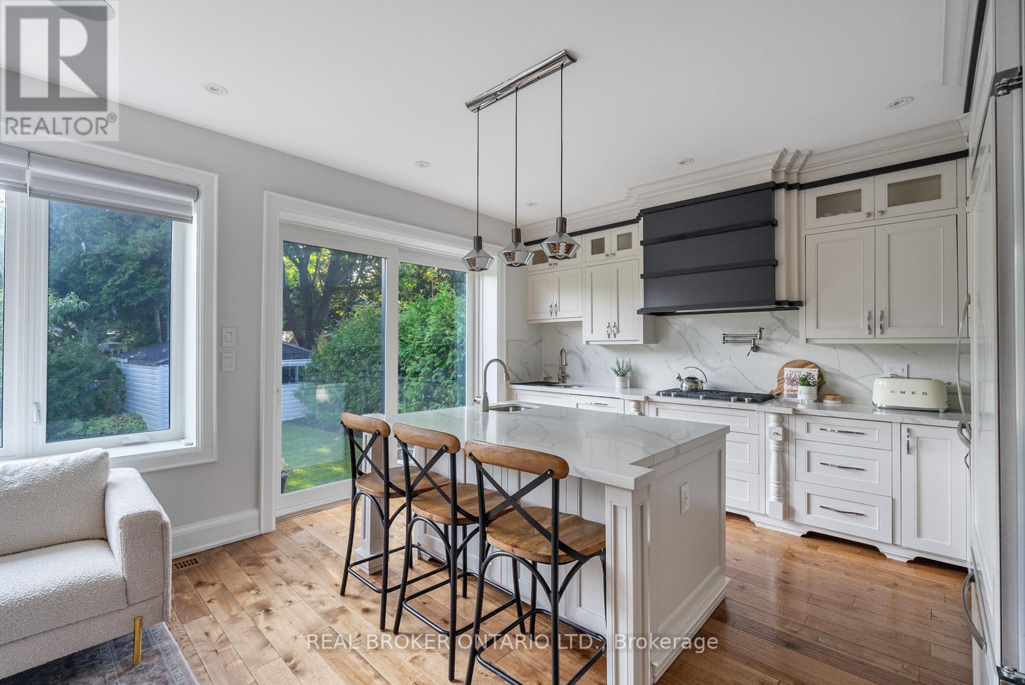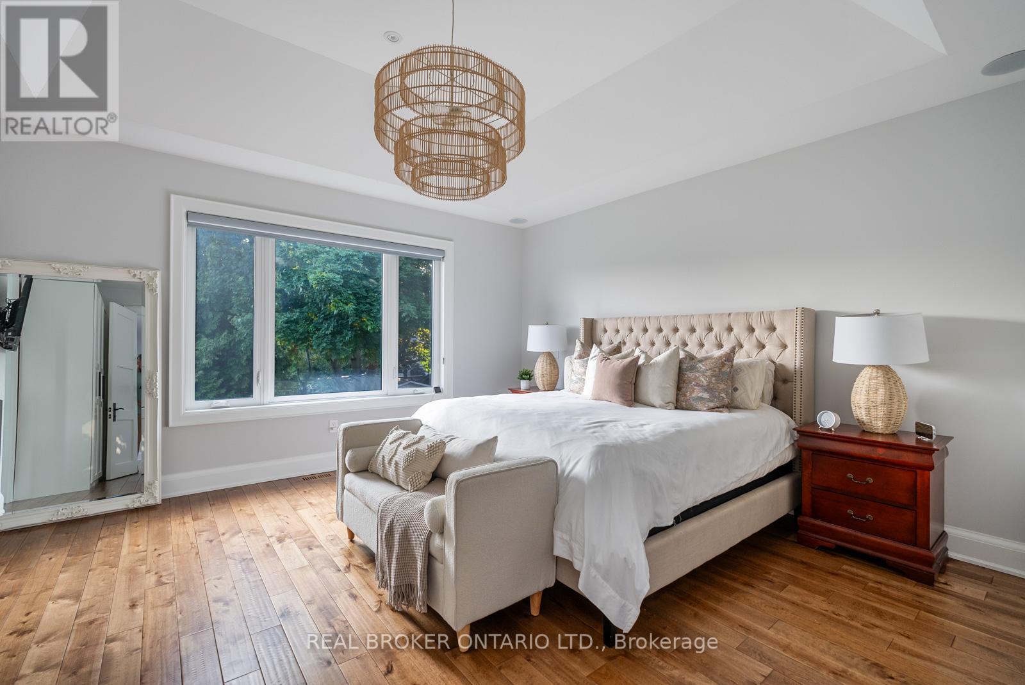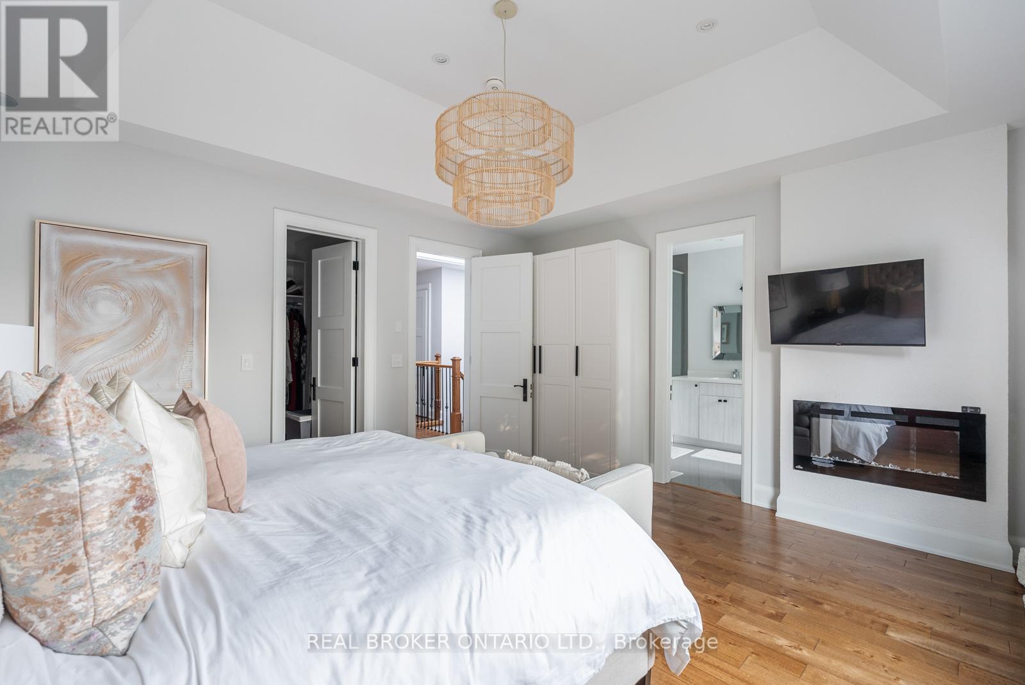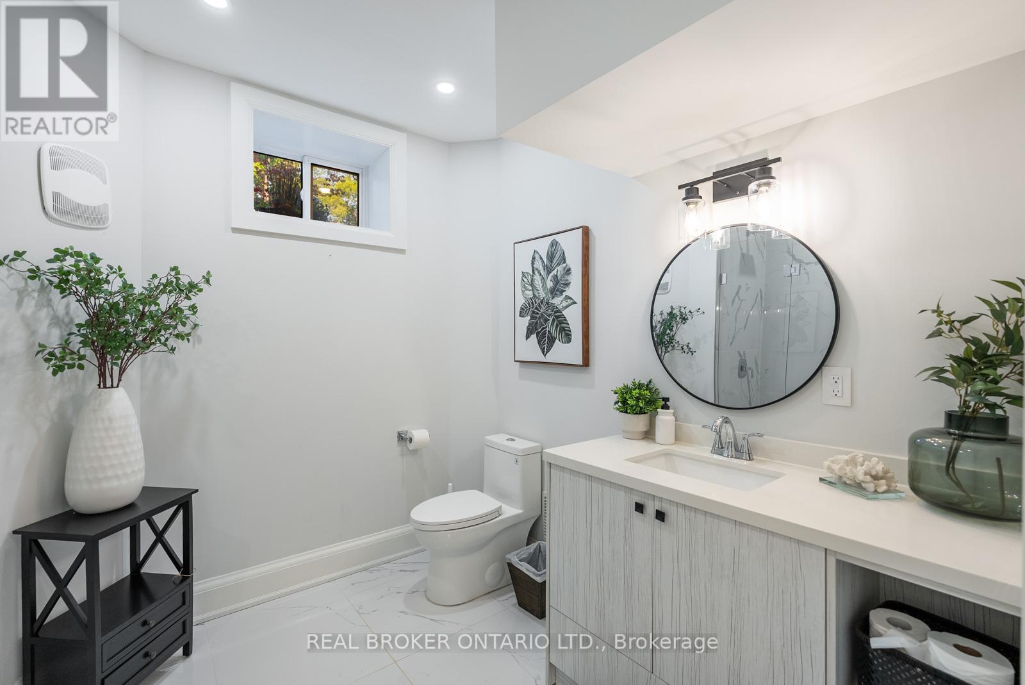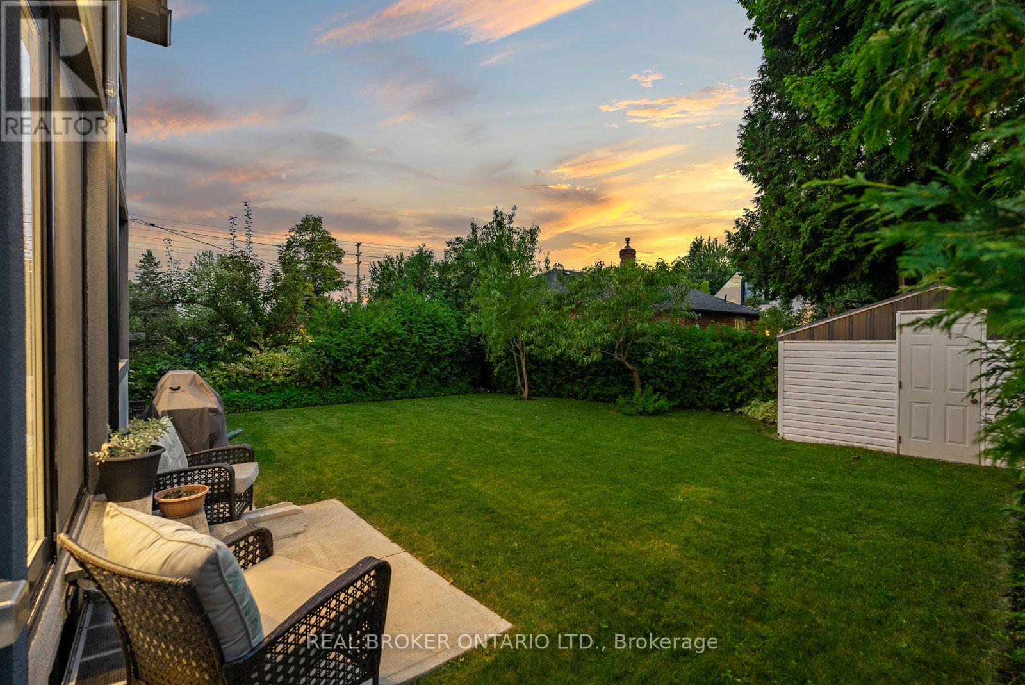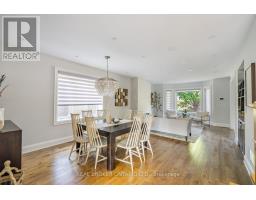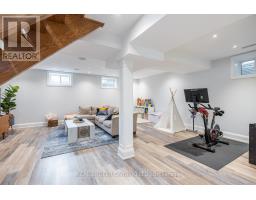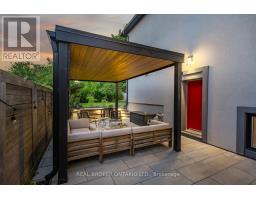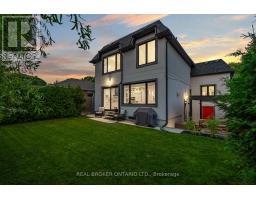106 Ballacaine Drive Toronto, Ontario M8Y 4B8
$7,500 Monthly
Executive Lease Opportunity in Sunnylea! Discover the perfect blend of contemporary design and warm character in this stunning home at 106 Ballacaine Dr. Sitting on a quiet side street in the desirable Sunnylea community, this property exudes charm and casual elegance. Interior highlights: soaring high ceilings throughout the home, complemented by large windows and a skylight that bathes every room in natural light. The main floor boasts an open-concept living and dining area featuring a built-in bar, wine fridge, and cozy gas fireplace. A separate family room is perfect for casual lounging, with built-in shelves and another gas fireplace as a stunning accent wall. The impressive kitchen showcases a central island with a breakfast bar and sleek integrated appliances, making it a chef's dream. A convenient 3-piece bathroom is next to a versatile bedroom, ideal for guests or a home office. Second level: The primary suite offers serene backyard views, a luxurious 5-piece ensuite with heated floors, an electric fireplace, and a custom walk-in closet. Also on this level are a laundry room, a 4-piece bathroom, and two spacious bedrooms. Lower level: Fully finished and features a large family room, exercise and play areas, and a generously sized bedroom with its own 3-piece ensuite. Additional key features: Attached single-car garage and professionally designed outdoor living space with a stylish pergola and lush green backyard, perfect for entertaining or relaxing. This home is pristine, filled with charm and character, and offers everything on your wish list. Don't miss the opportunity to make it yours! **** EXTRAS **** Fridge, Stove, Dishwasher, Washer/Dryer, Garage Door Openers, blinds, central vacuum and attachments. EXCLUDE:TV & Wall Mount in Lower Level Rec Room, Light fixtures: Dining, Primary Bedroom, Pink Bedroom. (id:50886)
Property Details
| MLS® Number | W9393902 |
| Property Type | Single Family |
| Community Name | Stonegate-Queensway |
| Features | In Suite Laundry |
| ParkingSpaceTotal | 5 |
Building
| BathroomTotal | 4 |
| BedroomsAboveGround | 4 |
| BedroomsBelowGround | 1 |
| BedroomsTotal | 5 |
| Appliances | Oven - Built-in, Central Vacuum |
| BasementType | Full |
| ConstructionStyleAttachment | Detached |
| CoolingType | Central Air Conditioning |
| ExteriorFinish | Stucco, Stone |
| FireplacePresent | Yes |
| FireplaceTotal | 3 |
| FlooringType | Hardwood, Laminate |
| FoundationType | Unknown |
| HeatingFuel | Natural Gas |
| HeatingType | Forced Air |
| StoriesTotal | 2 |
| Type | House |
| UtilityWater | Municipal Water |
Parking
| Garage |
Land
| Acreage | No |
| Sewer | Sanitary Sewer |
| SizeDepth | 116 Ft ,1 In |
| SizeFrontage | 45 Ft |
| SizeIrregular | 45.02 X 116.16 Ft |
| SizeTotalText | 45.02 X 116.16 Ft |
Rooms
| Level | Type | Length | Width | Dimensions |
|---|---|---|---|---|
| Second Level | Primary Bedroom | 3.56 m | 5.91 m | 3.56 m x 5.91 m |
| Second Level | Bedroom | 4.67 m | 4.39 m | 4.67 m x 4.39 m |
| Second Level | Bedroom | 3.81 m | 4.06 m | 3.81 m x 4.06 m |
| Lower Level | Recreational, Games Room | 3.16 m | 4.06 m | 3.16 m x 4.06 m |
| Lower Level | Bedroom | 6.55 m | 9.39 m | 6.55 m x 9.39 m |
| Main Level | Living Room | 5.36 m | 5.21 m | 5.36 m x 5.21 m |
| Main Level | Dining Room | 4.55 m | 5.46 m | 4.55 m x 5.46 m |
| Main Level | Kitchen | 3.12 m | 4.34 m | 3.12 m x 4.34 m |
| Main Level | Family Room | 3.96 m | 4.34 m | 3.96 m x 4.34 m |
| Main Level | Bedroom | Measurements not available |
Interested?
Contact us for more information
Anna Oliver
Salesperson
130 King St W Unit 1900b
Toronto, Ontario M5X 1E3
Matt Lionetti
Salesperson
130 King St W Unit 1900b
Toronto, Ontario M5X 1E3








