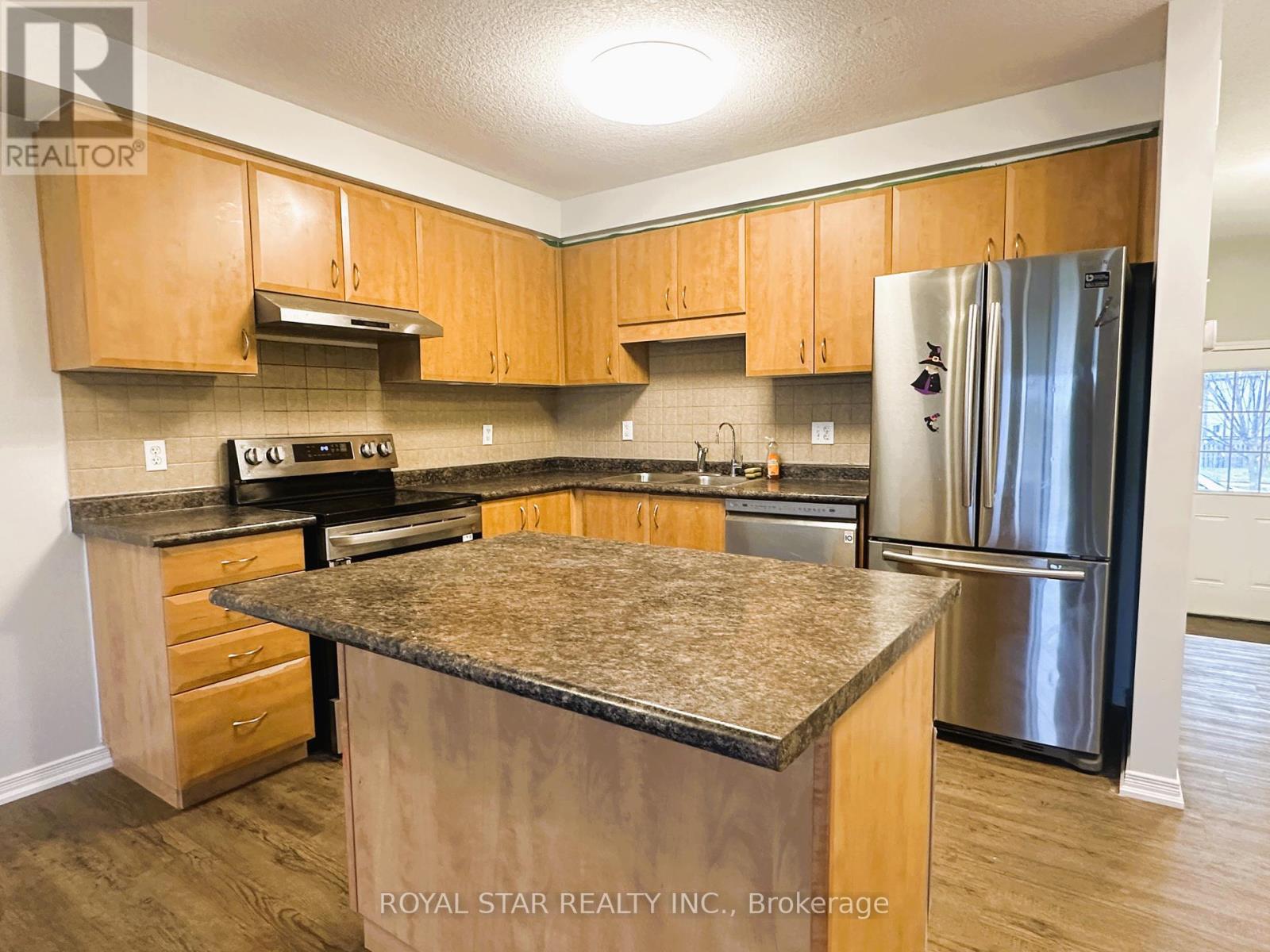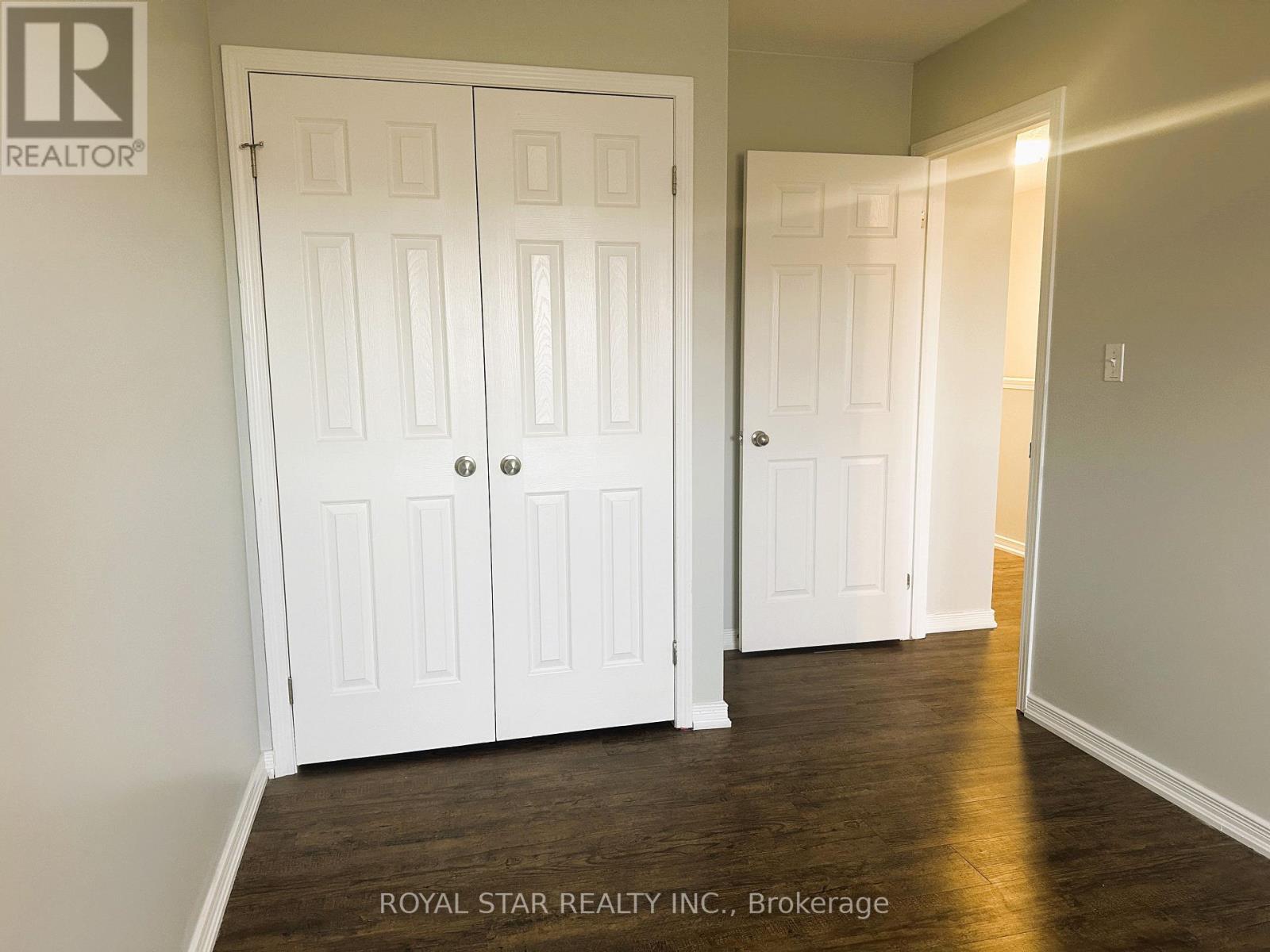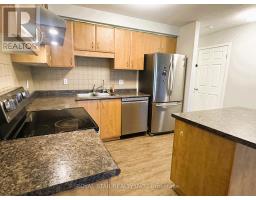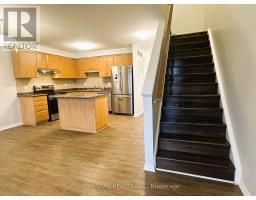220 Countrystone Crescent Kitchener, Ontario N2N 3S1
$2,750 Monthly
Welcome to 220 Countrystone Crescent. This lovely 3 bedrooms, 2.5 bath Freehold townhouse with garage on an extra deep lot in the desirable westvale area and is just steps to the Boardwalk shopping Centre. The main level offers a beautiful kitchen with stainless steel appliances, eat- in dining area is open to the bright and spacious living room featuring laminate flooring. The glass sliders doors open to the large deep fenced backyard. The main level is completed with a 2 piece bathroom. The upper level hosts the primary bedroom with a 3 piece ensuite and a large walk- in closet with built- ins. Completing this level are 2 additional bedrooms and the main 4 piece bathroom. This home is situated in rare 160' deep lot. It is located near The Boardwalk Shopping Centre, Costco, Uptown Waterloo, The University of Waterloo and easy access to the expressway. Don't delay call today. (id:50886)
Property Details
| MLS® Number | X9767360 |
| Property Type | Single Family |
| AmenitiesNearBy | Public Transit |
| CommunityFeatures | Community Centre, School Bus |
| ParkingSpaceTotal | 3 |
Building
| BathroomTotal | 3 |
| BedroomsAboveGround | 3 |
| BedroomsTotal | 3 |
| Appliances | Water Heater, Water Softener, Water Treatment, Dishwasher, Dryer, Garage Door Opener, Range, Refrigerator, Stove, Washer |
| BasementDevelopment | Unfinished |
| BasementType | N/a (unfinished) |
| ConstructionStyleAttachment | Attached |
| CoolingType | Central Air Conditioning |
| ExteriorFinish | Brick, Vinyl Siding |
| FlooringType | Laminate, Tile |
| FoundationType | Poured Concrete |
| HalfBathTotal | 1 |
| HeatingFuel | Natural Gas |
| HeatingType | Forced Air |
| StoriesTotal | 2 |
| SizeInterior | 1099.9909 - 1499.9875 Sqft |
| Type | Row / Townhouse |
| UtilityWater | Municipal Water |
Parking
| Attached Garage | |
| Inside Entry |
Land
| Acreage | No |
| LandAmenities | Public Transit |
| Sewer | Sanitary Sewer |
| SizeDepth | 161 Ft |
| SizeFrontage | 18 Ft ,1 In |
| SizeIrregular | 18.1 X 161 Ft ; 160.95 Ft * 18.10 Ft * 160.83 Ft * 18.08 |
| SizeTotalText | 18.1 X 161 Ft ; 160.95 Ft * 18.10 Ft * 160.83 Ft * 18.08|under 1/2 Acre |
Rooms
| Level | Type | Length | Width | Dimensions |
|---|---|---|---|---|
| Second Level | Primary Bedroom | 5.23 m | 3.63 m | 5.23 m x 3.63 m |
| Second Level | Bedroom 2 | 5.38 m | 2.59 m | 5.38 m x 2.59 m |
| Second Level | Bedroom 3 | 4.22 m | 2.54 m | 4.22 m x 2.54 m |
| Ground Level | Living Room | 5.66 m | 5.28 m | 5.66 m x 5.28 m |
| Ground Level | Kitchen | 2.62 m | 3.12 m | 2.62 m x 3.12 m |
https://www.realtor.ca/real-estate/27592660/220-countrystone-crescent-kitchener
Interested?
Contact us for more information
Nitin Purohit
Salesperson
170 Steelwell Rd Unit 200
Brampton, Ontario L6T 5T3













































