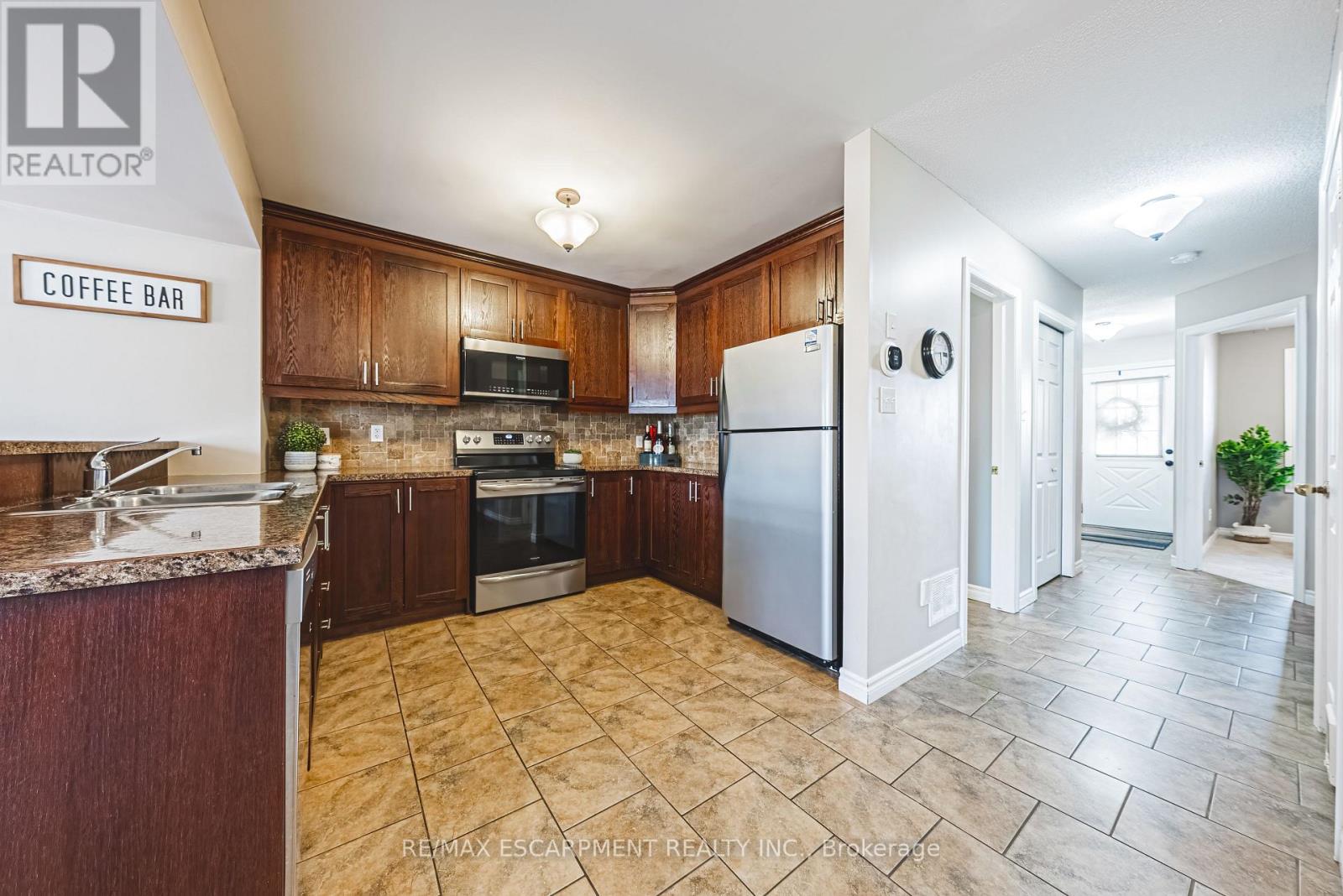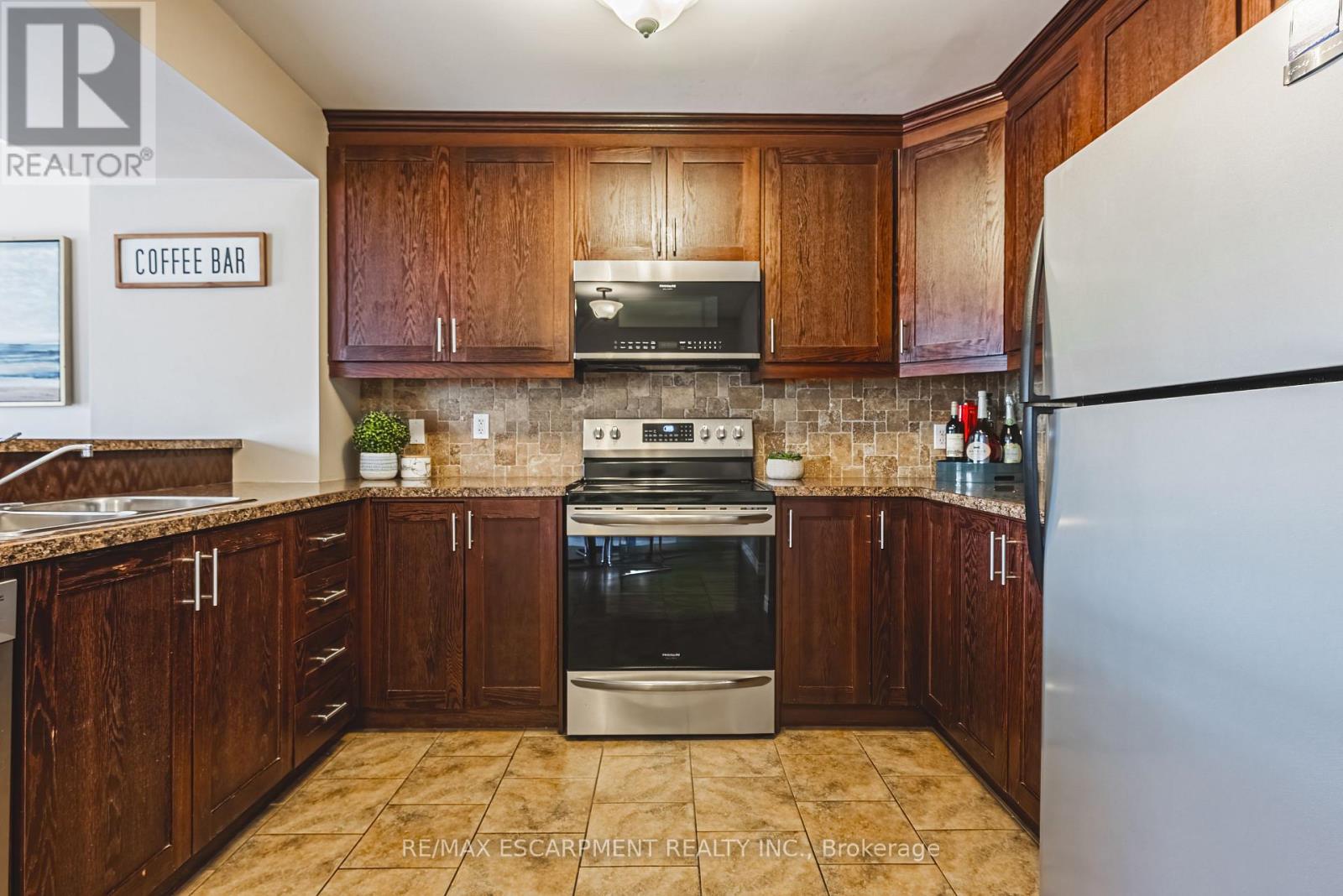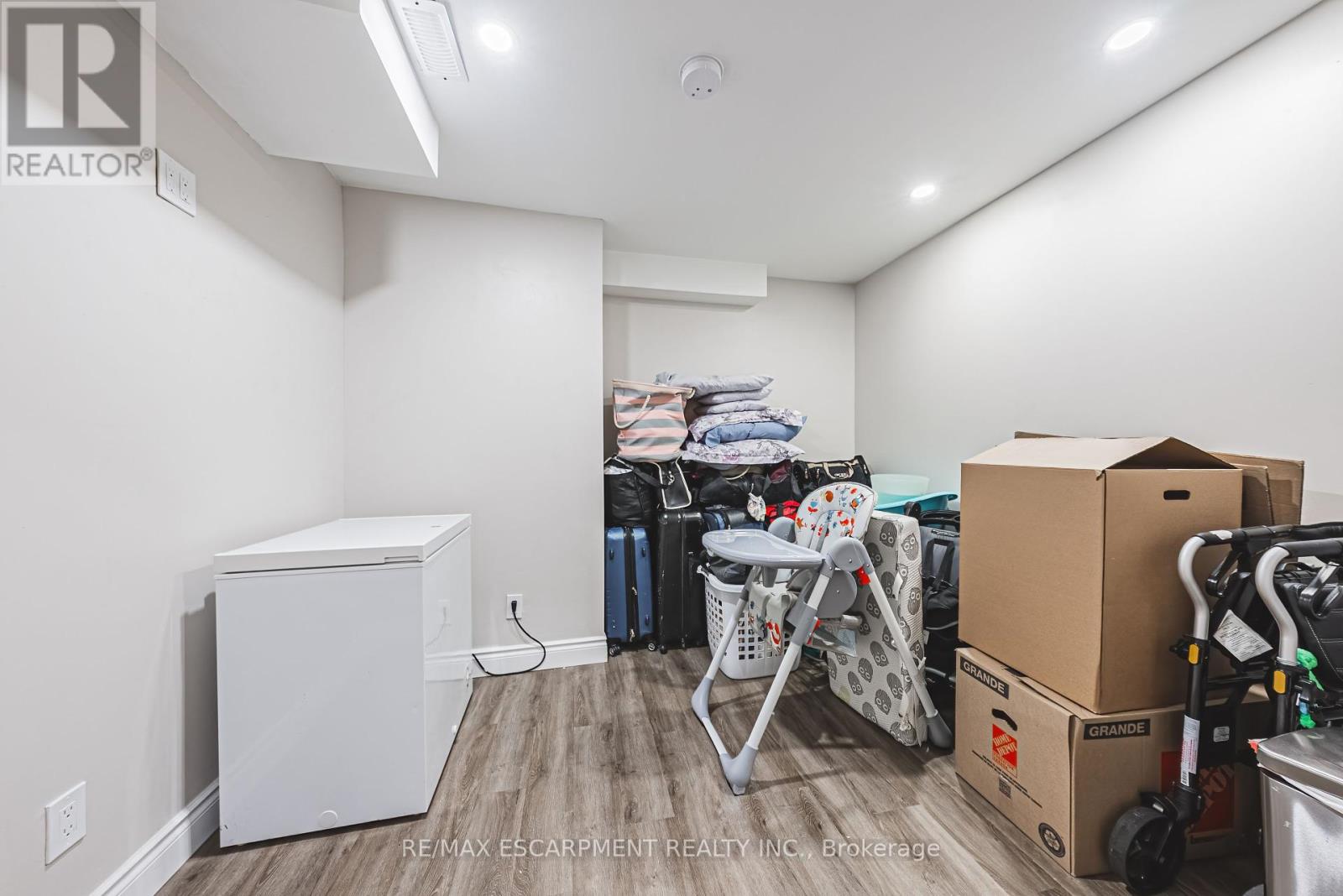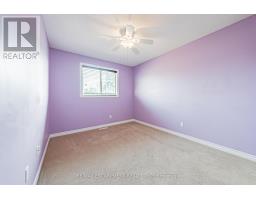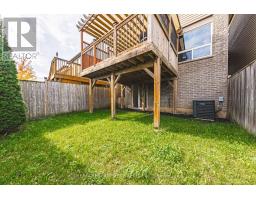39 Thames Way Hamilton, Ontario L0R 1W0
$749,900
Welcome home to 39 Thames Way! This beautifully upgraded townhome is completely freehold, no condo or road fees. This home offers a seamless blend of style and functionality. With east-to-west exposure, natural light fills every room throughout the day. Do you love to entertain? The open-concept kitchen, dining, and living areas provide the perfect space to host guests, featuring a practical peninsula, custom stone backsplash, and elegant porcelain tiles that extend from the kitchen to the front entrance. The main floor includes a versatile den, ideal for a home office or a fourth bedroom. Upstairs, three spacious bedrooms are bathed in light from large windows, creating a bright, welcoming atmosphere and a 5 piece ensuite for the primary bedroom with walk-in closet. Two other bedrooms, another full bath and upper level laundry satisfy every desire. Enjoy a fully finished walkout basement with a second kitchen set up as well as a fourth bathroom. Outdoor living is elevated with a private balcony overlooking a beautifully maintained, low maintenance backyard, as well as a second level sitting area making it the perfect spot to relax and unwind. This home is uniquely connected at the garage and connects directly from the garage to the back yard. Located in the quiet town of Mount Hope, live close to the city with a small town feeling. Close to shopping, schools and Highway 6 South/403.This home truly offers the perfect balance of comfort, style, and practicality. (id:50886)
Property Details
| MLS® Number | X9765012 |
| Property Type | Single Family |
| Community Name | Mount Hope |
| AmenitiesNearBy | Park |
| ParkingSpaceTotal | 2 |
Building
| BathroomTotal | 4 |
| BedroomsAboveGround | 4 |
| BedroomsTotal | 4 |
| Appliances | Water Heater, Dishwasher, Dryer, Refrigerator, Stove, Washer |
| BasementDevelopment | Finished |
| BasementFeatures | Walk Out |
| BasementType | Full (finished) |
| ConstructionStyleAttachment | Attached |
| CoolingType | Central Air Conditioning |
| ExteriorFinish | Aluminum Siding, Brick |
| FoundationType | Poured Concrete |
| HalfBathTotal | 2 |
| HeatingFuel | Natural Gas |
| HeatingType | Forced Air |
| StoriesTotal | 2 |
| SizeInterior | 1499.9875 - 1999.983 Sqft |
| Type | Row / Townhouse |
| UtilityWater | Municipal Water |
Parking
| Attached Garage |
Land
| Acreage | No |
| LandAmenities | Park |
| Sewer | Sanitary Sewer |
| SizeDepth | 98 Ft ,6 In |
| SizeFrontage | 23 Ft |
| SizeIrregular | 23 X 98.5 Ft |
| SizeTotalText | 23 X 98.5 Ft |
Rooms
| Level | Type | Length | Width | Dimensions |
|---|---|---|---|---|
| Second Level | Bedroom | 3.23 m | 2.84 m | 3.23 m x 2.84 m |
| Second Level | Bedroom | 3.56 m | 2.84 m | 3.56 m x 2.84 m |
| Second Level | Primary Bedroom | 5.54 m | 4.62 m | 5.54 m x 4.62 m |
| Second Level | Laundry Room | 1.88 m | 2.18 m | 1.88 m x 2.18 m |
| Basement | Kitchen | 5.054 m | 2.44 m | 5.054 m x 2.44 m |
| Basement | Other | 3.17 m | 2.49 m | 3.17 m x 2.49 m |
| Basement | Kitchen | 4.39 m | 2.44 m | 4.39 m x 2.44 m |
| Main Level | Foyer | 1.3 m | 2.34 m | 1.3 m x 2.34 m |
| Main Level | Bedroom | 3.1 m | 2.84 m | 3.1 m x 2.84 m |
| Main Level | Kitchen | 5.56 m | 3.05 m | 5.56 m x 3.05 m |
| Main Level | Family Room | 5.44 m | 3.76 m | 5.44 m x 3.76 m |
https://www.realtor.ca/real-estate/27592652/39-thames-way-hamilton-mount-hope-mount-hope
Interested?
Contact us for more information
Conrad Guy Zurini
Broker of Record
2180 Itabashi Way #4b
Burlington, Ontario L7M 5A5







