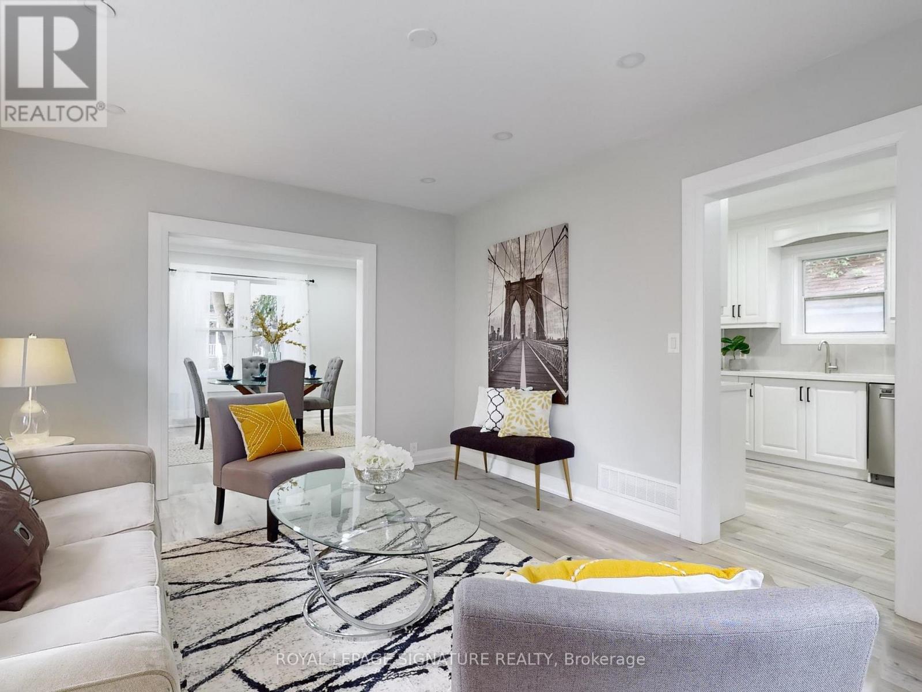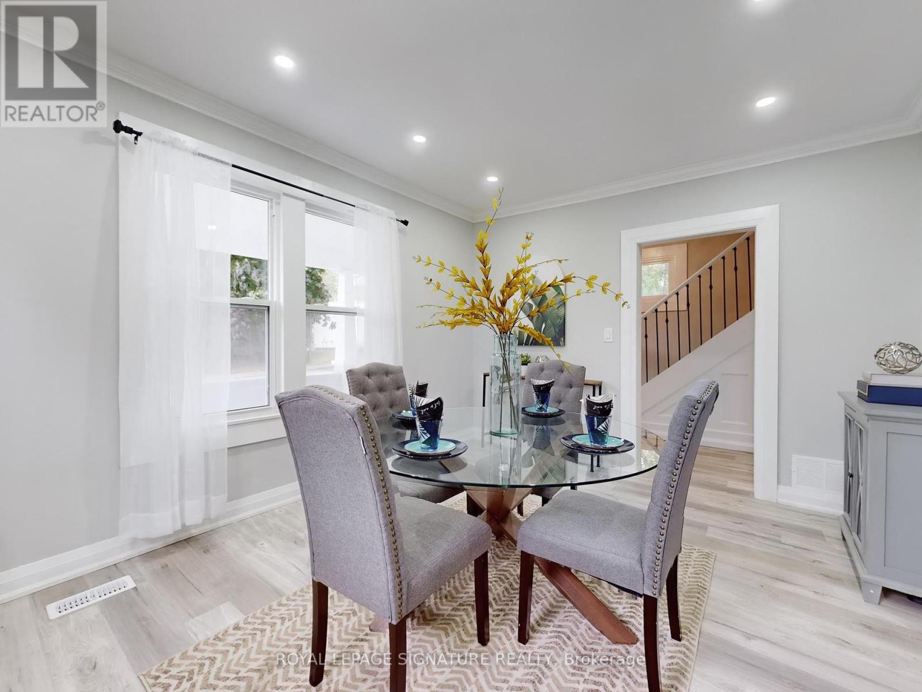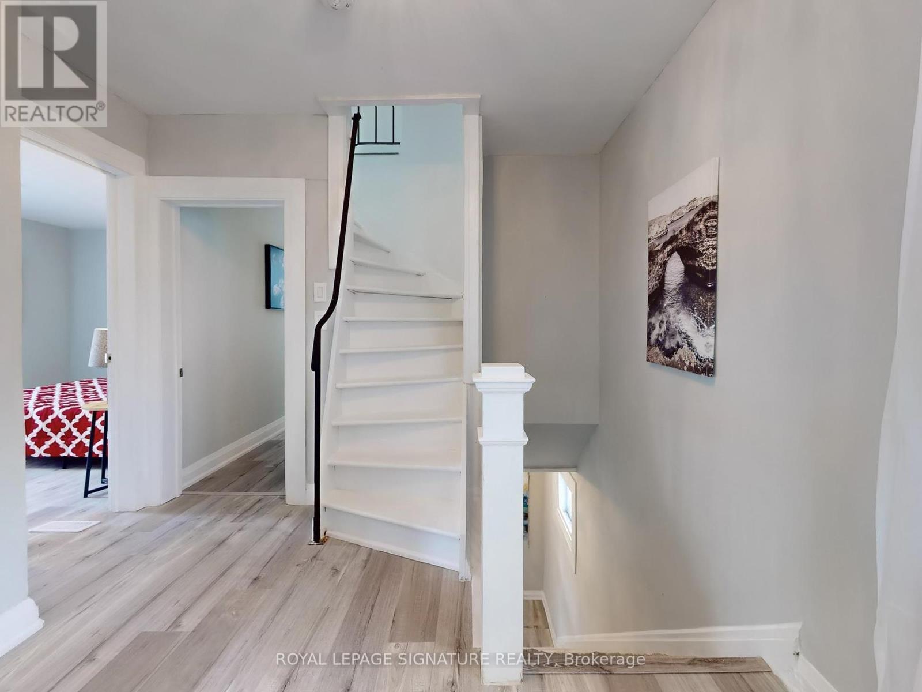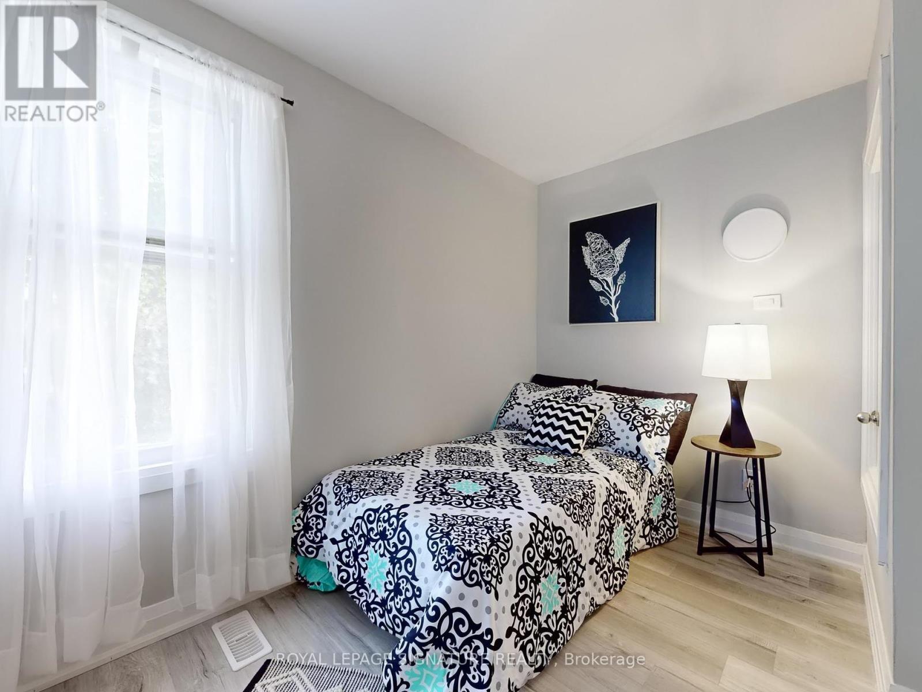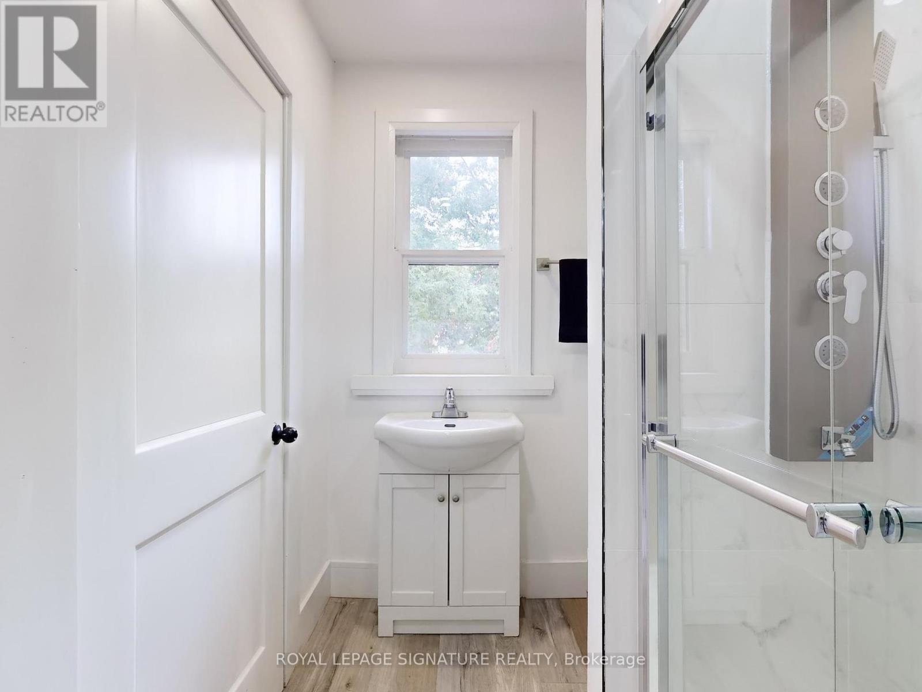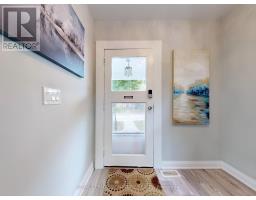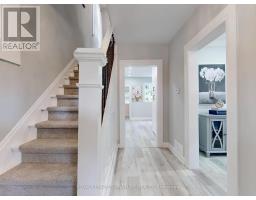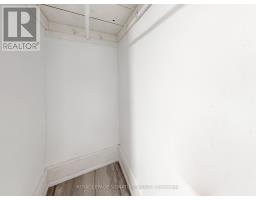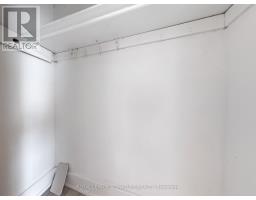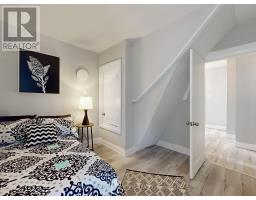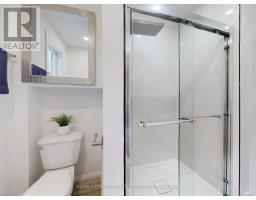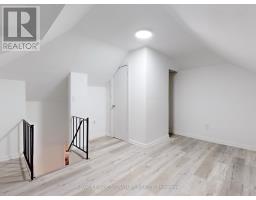619 Princess Street Woodstock, Ontario N4S 4H6
$524,900
Modern Meets Character Inside This 4 Bedroom 2 Bath Victorian Home In Woodstock Awaits You! Tall Ceilings And Lots Of Bright Windows Throughout! This Victorian Style Home Sits On Large Lot Nestled Among Mature Trees (60 x 130). Custom Kitchen With Modern White Cabinetry, Matte Black Hardware, Quartz Counters And Stainless Steel Appliances! Freshly Painted In Modern Colours! 4 Spacious Bedrooms Upstairs, which Includes A Cool Loft Space - Perfect For Home Office or Art Studio! Finished Basement Features Rec Room, Separate Entrance And Full Size Laundry Room. Spacious Detached Garage With Hydro (18.9' x 13.4'). See This One Of A Kind Home Before It Is Gone! **** EXTRAS **** Nearby All Conveniences-Grocery, Shops, Transit & Highways! (id:50886)
Property Details
| MLS® Number | X9752192 |
| Property Type | Single Family |
| AmenitiesNearBy | Park, Public Transit, Schools |
| ParkingSpaceTotal | 2 |
Building
| BathroomTotal | 2 |
| BedroomsAboveGround | 4 |
| BedroomsTotal | 4 |
| Appliances | Dryer, Washer |
| BasementDevelopment | Finished |
| BasementFeatures | Separate Entrance |
| BasementType | N/a (finished) |
| ConstructionStyleAttachment | Detached |
| CoolingType | Central Air Conditioning |
| ExteriorFinish | Aluminum Siding |
| FlooringType | Vinyl |
| HalfBathTotal | 1 |
| HeatingFuel | Natural Gas |
| HeatingType | Forced Air |
| StoriesTotal | 3 |
| Type | House |
| UtilityWater | Municipal Water |
Parking
| Detached Garage |
Land
| Acreage | No |
| LandAmenities | Park, Public Transit, Schools |
| Sewer | Sanitary Sewer |
| SizeDepth | 100 Ft |
| SizeFrontage | 63 Ft ,7 In |
| SizeIrregular | 63.6 X 100 Ft |
| SizeTotalText | 63.6 X 100 Ft |
Rooms
| Level | Type | Length | Width | Dimensions |
|---|---|---|---|---|
| Second Level | Primary Bedroom | 4.12 m | 3.59 m | 4.12 m x 3.59 m |
| Second Level | Bedroom 2 | 4.31 m | 3.09 m | 4.31 m x 3.09 m |
| Second Level | Bedroom 3 | 3.06 m | 2.98 m | 3.06 m x 2.98 m |
| Third Level | Bedroom 4 | 5.91 m | 4.1 m | 5.91 m x 4.1 m |
| Basement | Laundry Room | 3.1 m | 2.79 m | 3.1 m x 2.79 m |
| Basement | Recreational, Games Room | 7.46 m | 2.96 m | 7.46 m x 2.96 m |
| Basement | Utility Room | 4.67 m | 3.28 m | 4.67 m x 3.28 m |
| Main Level | Living Room | 4.54 m | 3.66 m | 4.54 m x 3.66 m |
| Main Level | Dining Room | 4.37 m | 3.39 m | 4.37 m x 3.39 m |
| Main Level | Kitchen | 4.48 m | 2.82 m | 4.48 m x 2.82 m |
| Main Level | Mud Room | 3.21 m | 2.25 m | 3.21 m x 2.25 m |
https://www.realtor.ca/real-estate/27592635/619-princess-street-woodstock
Interested?
Contact us for more information
Thomas George Pobojewski
Broker
30 Eglinton Ave W Ste 7
Mississauga, Ontario L5R 3E7





