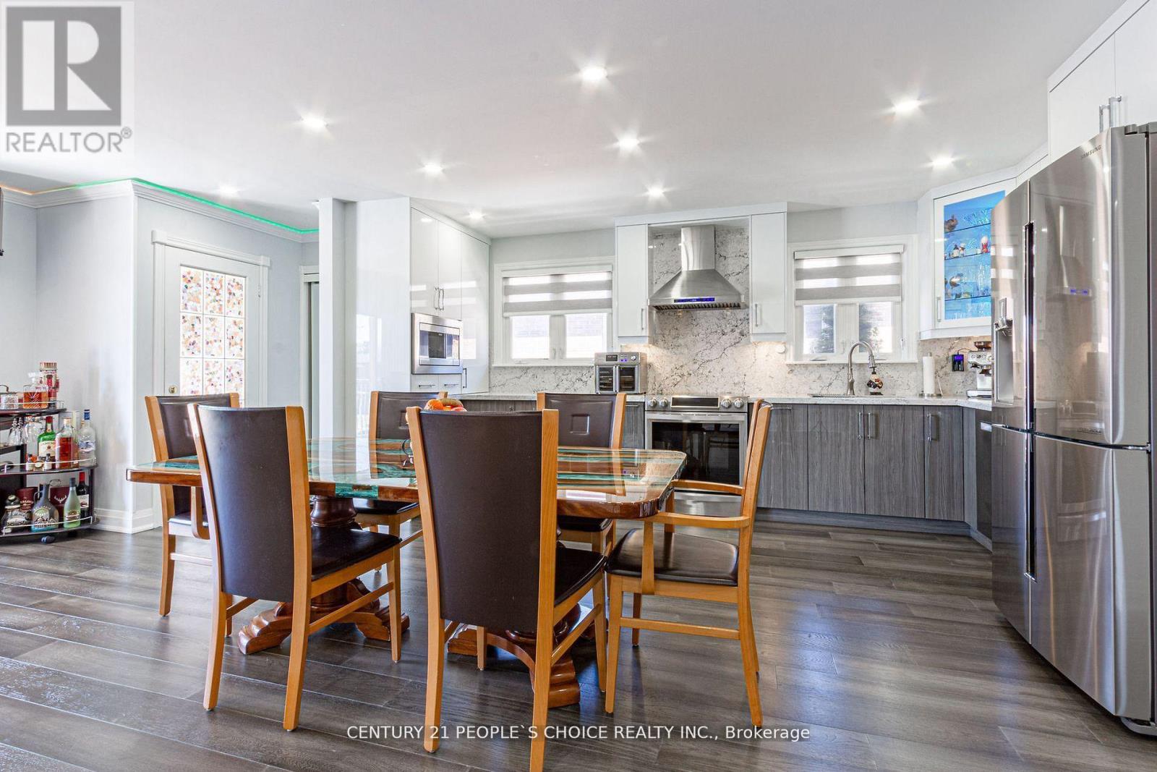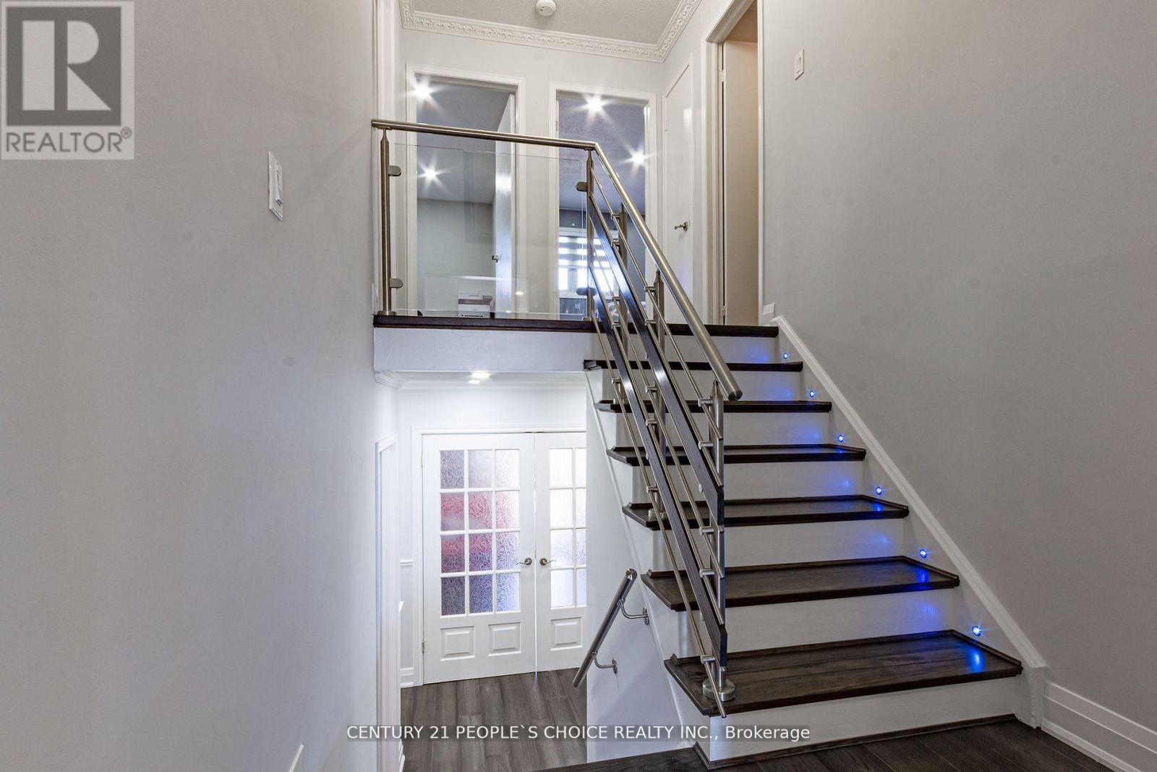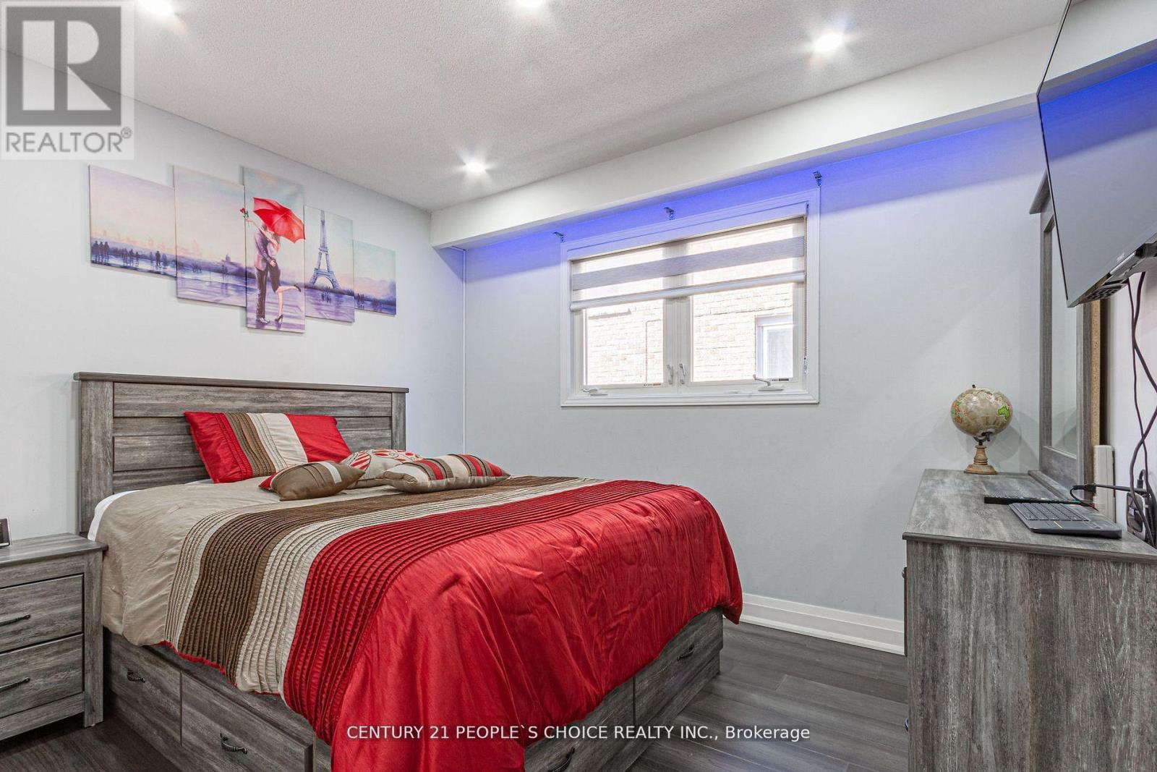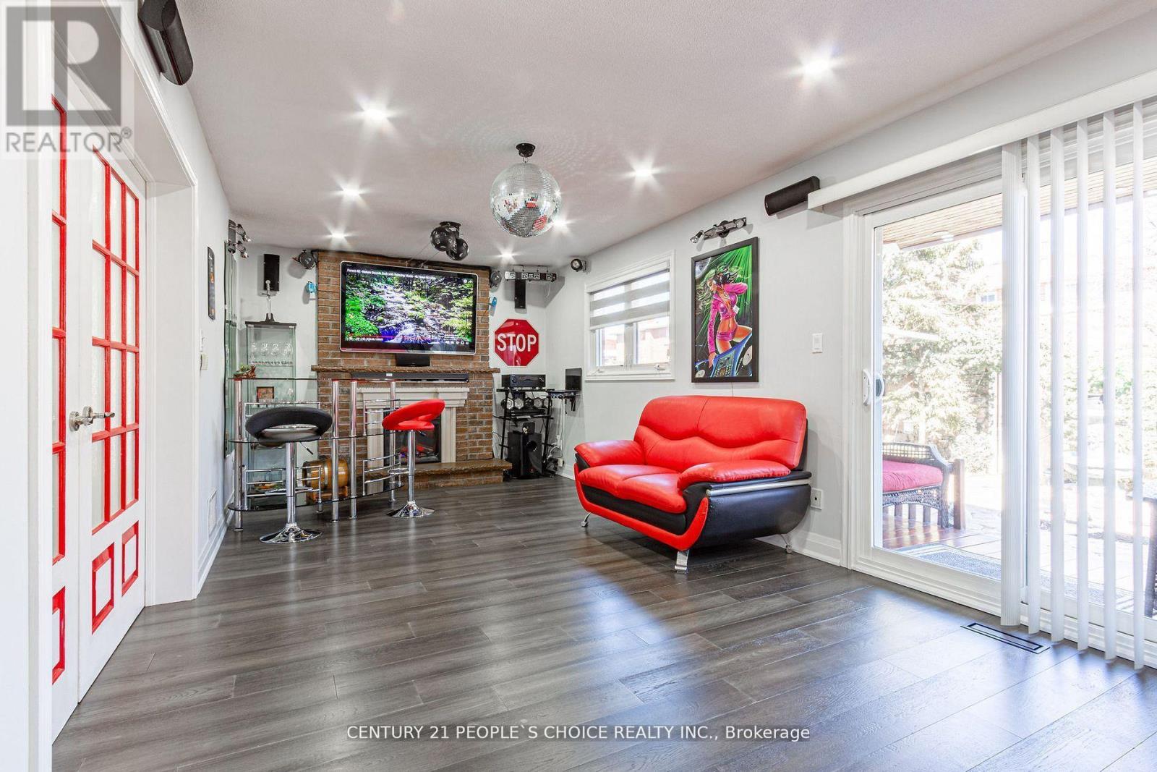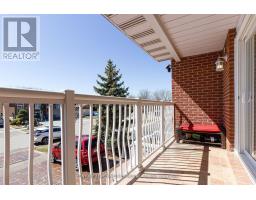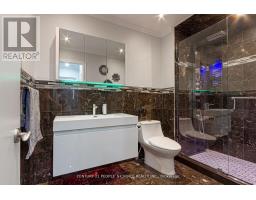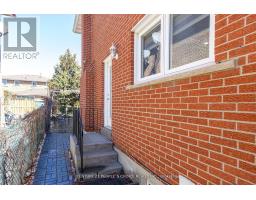Upper - 4233 Greybrook Crescent Mississauga, Ontario L4W 3G5
$4,100 Monthly
4 Bed, 2 Full Bath & Lots Of Entertainment Area. Best Deal In Golden Orchard - Immaculately Renovated Unique Home. Designers Kitchen,Living & Dining Rooms, Walk Out To South/West Facing Balcony, Accent Stone Wall, 3 Good Size Bedrooms w/3pc Upgraded Bath On 2ndLevel, 4th Bedroom & 3pc Modern Bath On Ground Floor. Living/Entertainment Room W/O To Backyard Oasis. Walking To Rathwood Park,Applewood Hills Trail, Golden Orchard Park, Schools, Plazas, Easy Access To Hwys, Dixie Outlet Mall & Much More. **** EXTRAS **** Led Lights(2023), Hardwood Floors Throughout (2022), Open Concept Kitchen/Dining/Living (2022), Day & Night Blinds (2019), 2 Sliding Doors(To Balcony & To Backyard 2019), Hardwood Stairs With S/S Railing (2022) (id:50886)
Property Details
| MLS® Number | W9765359 |
| Property Type | Single Family |
| Community Name | Rathwood |
| ParkingSpaceTotal | 4 |
Building
| BathroomTotal | 2 |
| BedroomsAboveGround | 4 |
| BedroomsTotal | 4 |
| Appliances | Dishwasher, Dryer, Microwave, Refrigerator, Stove, Washer |
| BasementFeatures | Apartment In Basement |
| BasementType | N/a |
| ConstructionStyleAttachment | Detached |
| CoolingType | Central Air Conditioning |
| ExteriorFinish | Brick, Brick Facing |
| FlooringType | Hardwood |
| HeatingFuel | Natural Gas |
| HeatingType | Forced Air |
| StoriesTotal | 2 |
| Type | House |
| UtilityWater | Municipal Water |
Parking
| Attached Garage |
Land
| Acreage | No |
| Sewer | Sanitary Sewer |
| SizeDepth | 114 Ft ,9 In |
| SizeFrontage | 32 Ft ,8 In |
| SizeIrregular | 32.67 X 114.83 Ft |
| SizeTotalText | 32.67 X 114.83 Ft |
Rooms
| Level | Type | Length | Width | Dimensions |
|---|---|---|---|---|
| Second Level | Primary Bedroom | 3.85 m | 3.76 m | 3.85 m x 3.76 m |
| Second Level | Bedroom 2 | 3.77 m | 2.97 m | 3.77 m x 2.97 m |
| Second Level | Bedroom 3 | 3.3 m | 2.85 m | 3.3 m x 2.85 m |
| Main Level | Living Room | 7.1 m | 3.74 m | 7.1 m x 3.74 m |
| Main Level | Dining Room | 7.1 m | 3.74 m | 7.1 m x 3.74 m |
| Main Level | Kitchen | 5 m | 3.56 m | 5 m x 3.56 m |
| Ground Level | Bedroom 4 | 3.2 m | 2.8 m | 3.2 m x 2.8 m |
| Ground Level | Family Room | 6.82 m | 3.26 m | 6.82 m x 3.26 m |
Interested?
Contact us for more information
Zia Md Nowroz Bhuiyan
Salesperson
120 Matheson Blvd E #103
Mississauga, Ontario L4Z 1X1










