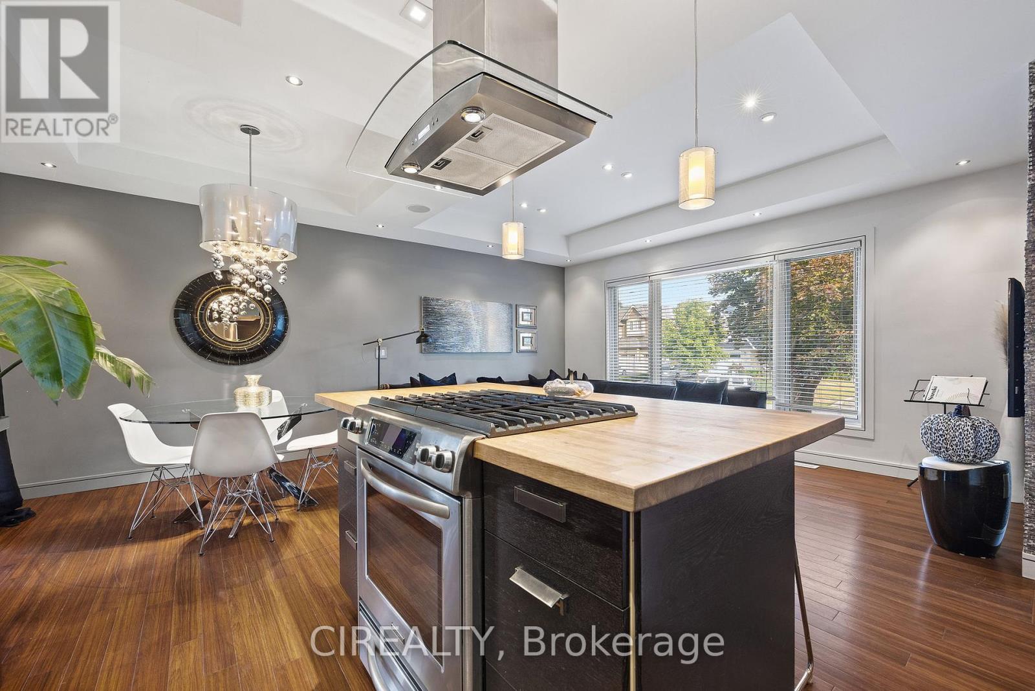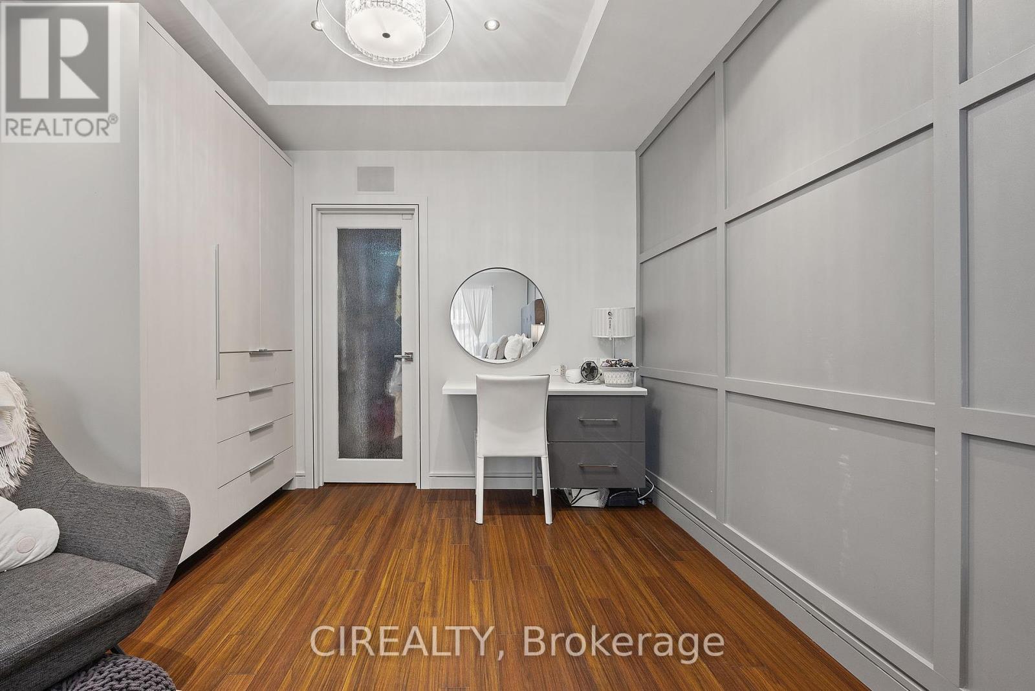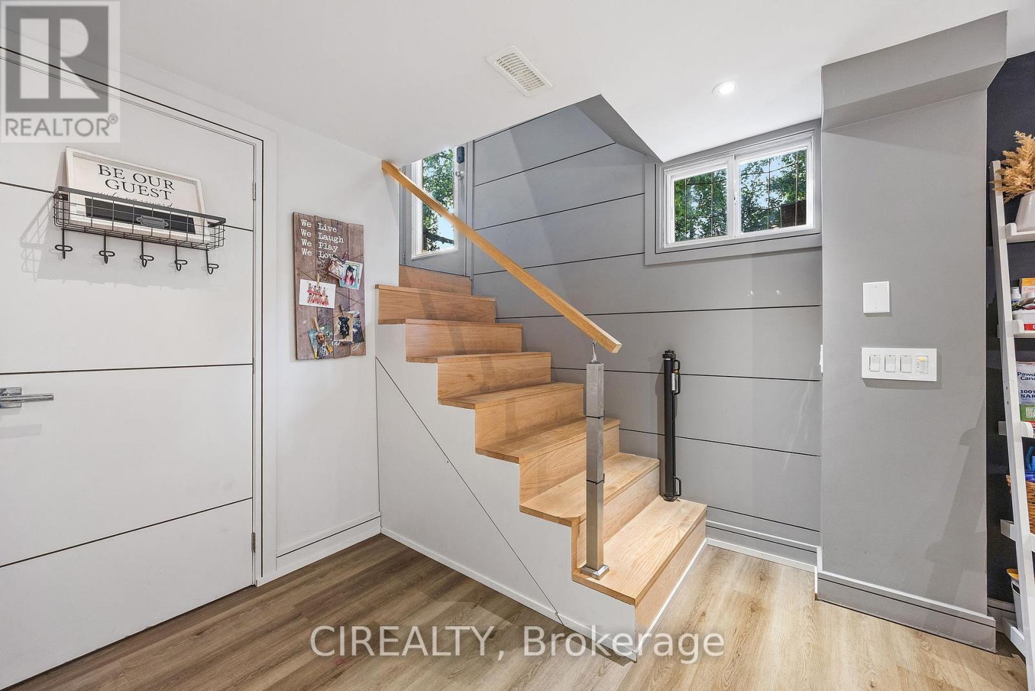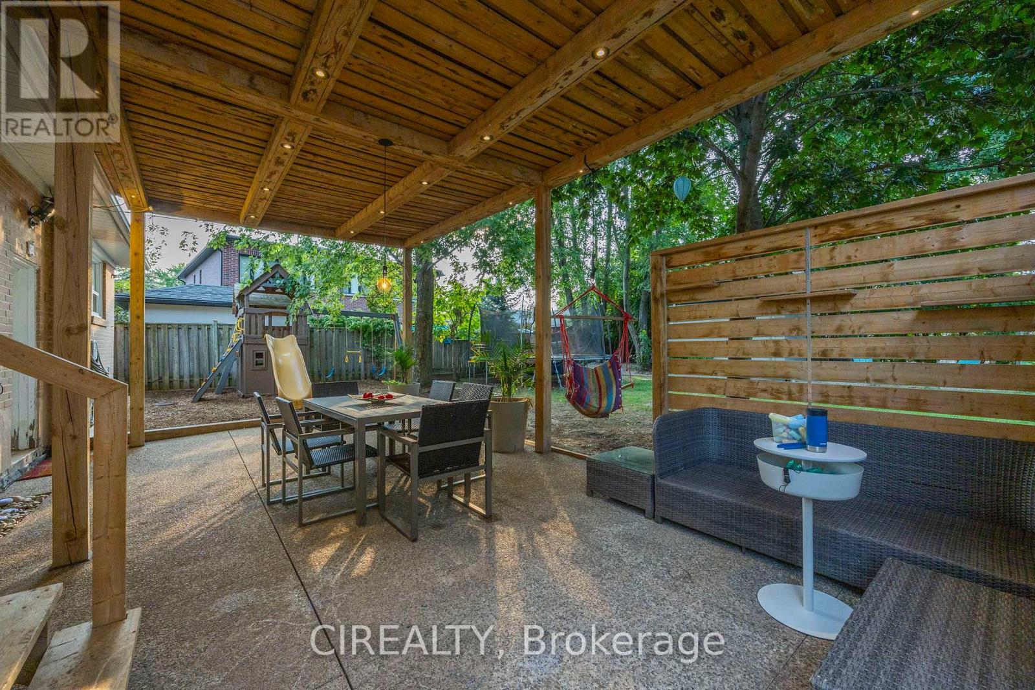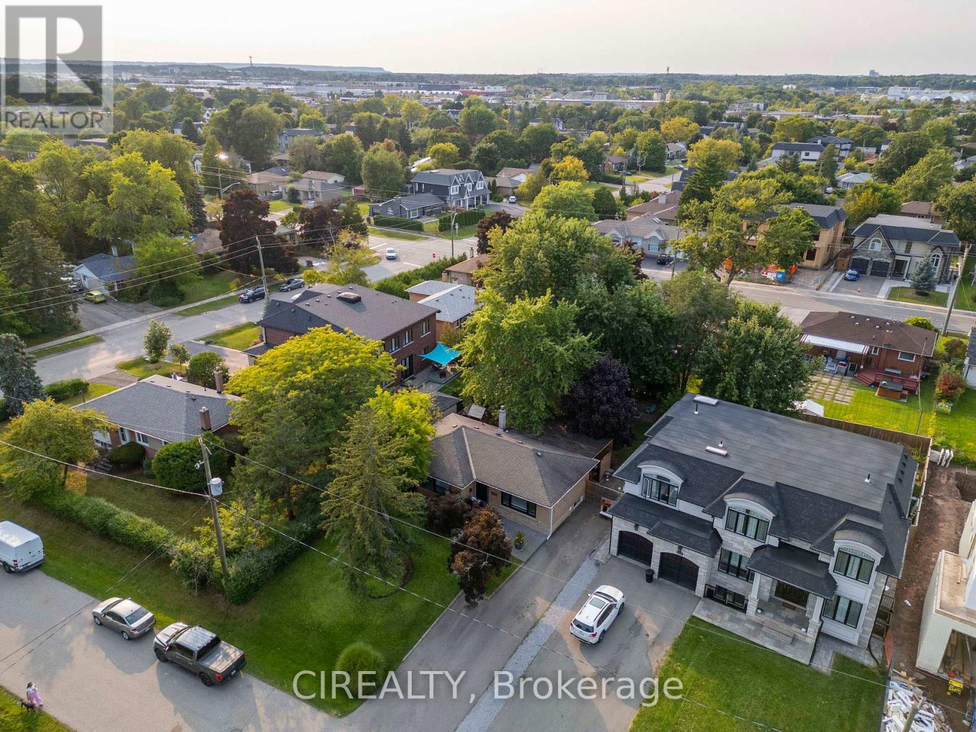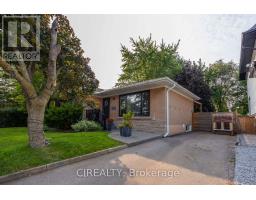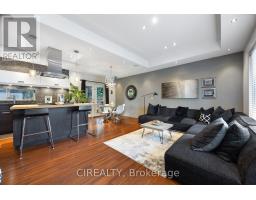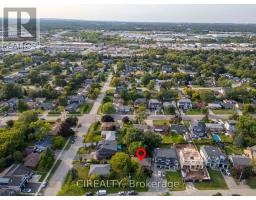1397 Waverly Avenue Oakville, Ontario L6L 2S4
$1,499,900
Perfect custom home builders lot, enjoy the entire finished home or live upstairs and rent out the basement. One of the last builder lots in the area, surrounded by large custom homes. Home is in pristine condition, very well maintained. 7 parking spaces allows for easy parking. Main floor features a stylish kitchen, combined with dining and living for easy entertainment. 3rd bedroom was combined with the master to create an oversized primary bedroom (seller willing to convert it back). Basement includes a full kitchen, dining, living, bedroom, bathroom, laundry and has a completely separate entrance. Backyard is an oasis with an oversized gazebo, large trees for privacy and a large shed for extra storage. Beautiful curb appeal with landscape lighting. A must see! **** EXTRAS **** Seller willing to sell furniture with the home. (id:50886)
Property Details
| MLS® Number | W10425277 |
| Property Type | Single Family |
| Community Name | Bronte East |
| AmenitiesNearBy | Public Transit |
| CommunityFeatures | School Bus |
| Features | Paved Yard, Carpet Free, In-law Suite |
| ParkingSpaceTotal | 7 |
Building
| BathroomTotal | 2 |
| BedroomsAboveGround | 3 |
| BedroomsBelowGround | 1 |
| BedroomsTotal | 4 |
| Amenities | Canopy |
| Appliances | Water Heater, Dishwasher, Dryer, Hood Fan, Microwave, Refrigerator, Two Stoves, Washer |
| ArchitecturalStyle | Bungalow |
| BasementDevelopment | Finished |
| BasementFeatures | Separate Entrance, Walk Out |
| BasementType | N/a (finished) |
| ConstructionStyleAttachment | Detached |
| CoolingType | Central Air Conditioning |
| ExteriorFinish | Brick, Stone |
| FireProtection | Smoke Detectors |
| FlooringType | Hardwood, Tile, Vinyl |
| FoundationType | Concrete |
| HeatingFuel | Natural Gas |
| HeatingType | Forced Air |
| StoriesTotal | 1 |
| SizeInterior | 1099.9909 - 1499.9875 Sqft |
| Type | House |
| UtilityWater | Municipal Water |
Land
| Acreage | No |
| FenceType | Fenced Yard |
| LandAmenities | Public Transit |
| LandscapeFeatures | Landscaped |
| Sewer | Sanitary Sewer |
| SizeDepth | 125 Ft |
| SizeFrontage | 60 Ft |
| SizeIrregular | 60 X 125 Ft |
| SizeTotalText | 60 X 125 Ft |
| ZoningDescription | Residential |
Rooms
| Level | Type | Length | Width | Dimensions |
|---|---|---|---|---|
| Lower Level | Bathroom | 2.44 m | 3.96 m | 2.44 m x 3.96 m |
| Lower Level | Kitchen | 6.09 m | 3.96 m | 6.09 m x 3.96 m |
| Lower Level | Dining Room | 6.09 m | 3.96 m | 6.09 m x 3.96 m |
| Lower Level | Living Room | 3.35 m | 3.35 m | 3.35 m x 3.35 m |
| Lower Level | Bedroom | 3.65 m | 3.05 m | 3.65 m x 3.05 m |
| Main Level | Living Room | 5.18 m | 3.35 m | 5.18 m x 3.35 m |
| Main Level | Dining Room | 3.35 m | 3.35 m | 3.35 m x 3.35 m |
| Main Level | Kitchen | 3.35 m | 3.65 m | 3.35 m x 3.65 m |
| Main Level | Primary Bedroom | 7.92 m | 3.35 m | 7.92 m x 3.35 m |
| Main Level | Bedroom 2 | 3.96 m | 3.35 m | 3.96 m x 3.35 m |
| Main Level | Bathroom | 3.05 m | 2.13 m | 3.05 m x 2.13 m |
Utilities
| Cable | Installed |
| Sewer | Installed |
https://www.realtor.ca/real-estate/27652950/1397-waverly-avenue-oakville-bronte-east-bronte-east
Interested?
Contact us for more information
Anthony Popov
Broker of Record
25 Sheppard Ave W #300
Toronto, Ontario M2N 6S6
Iryna Tarabanovska
Salesperson
25 Sheppard Ave W #300
Toronto, Ontario M2N 6S6








