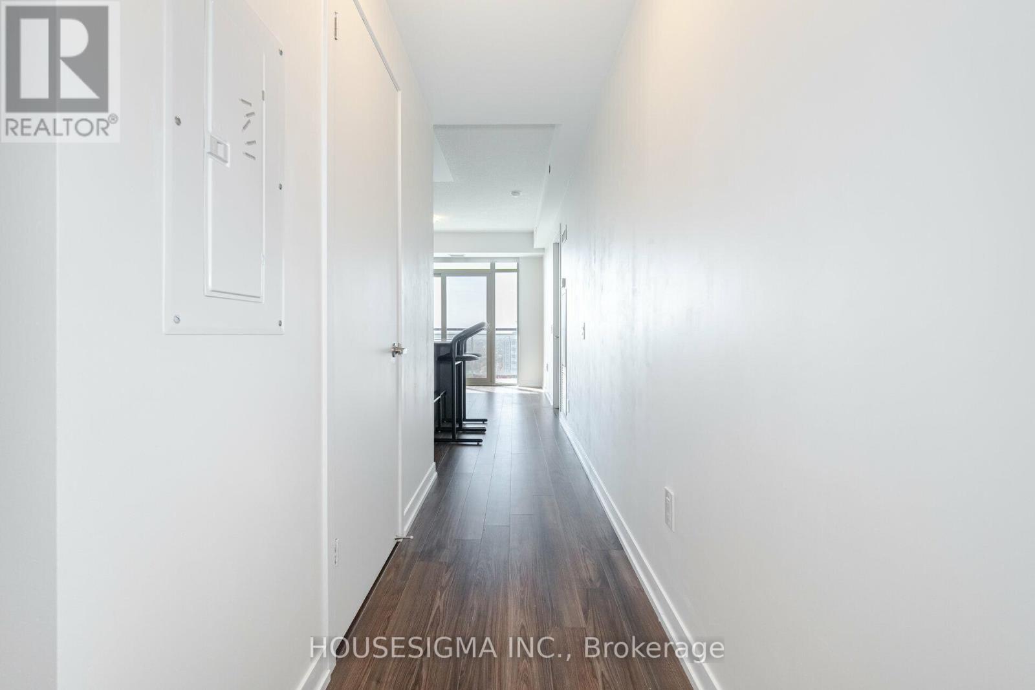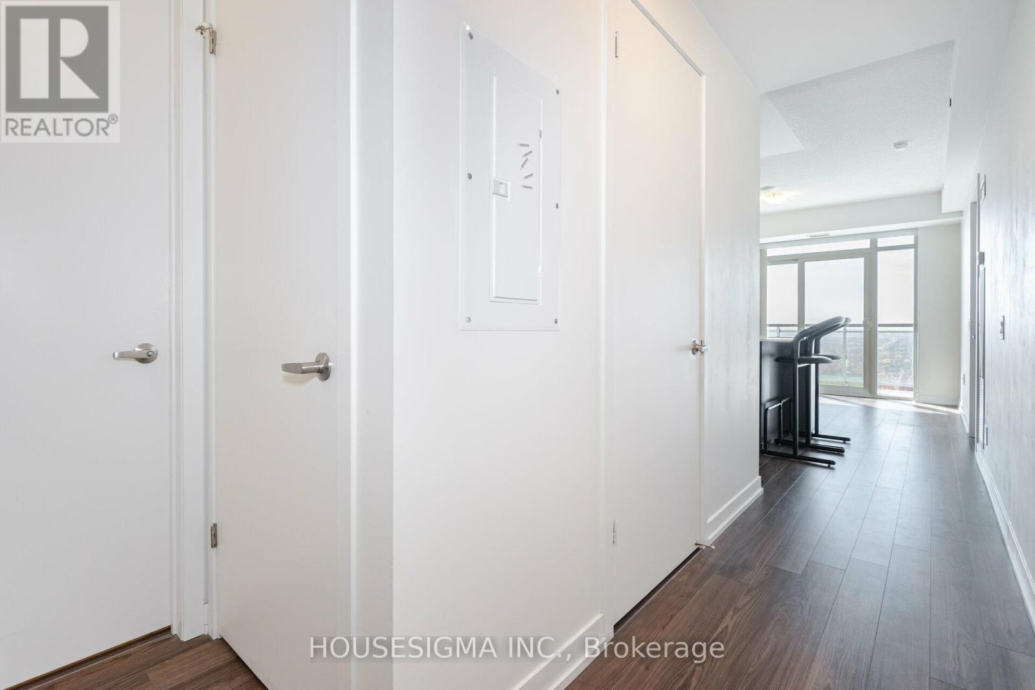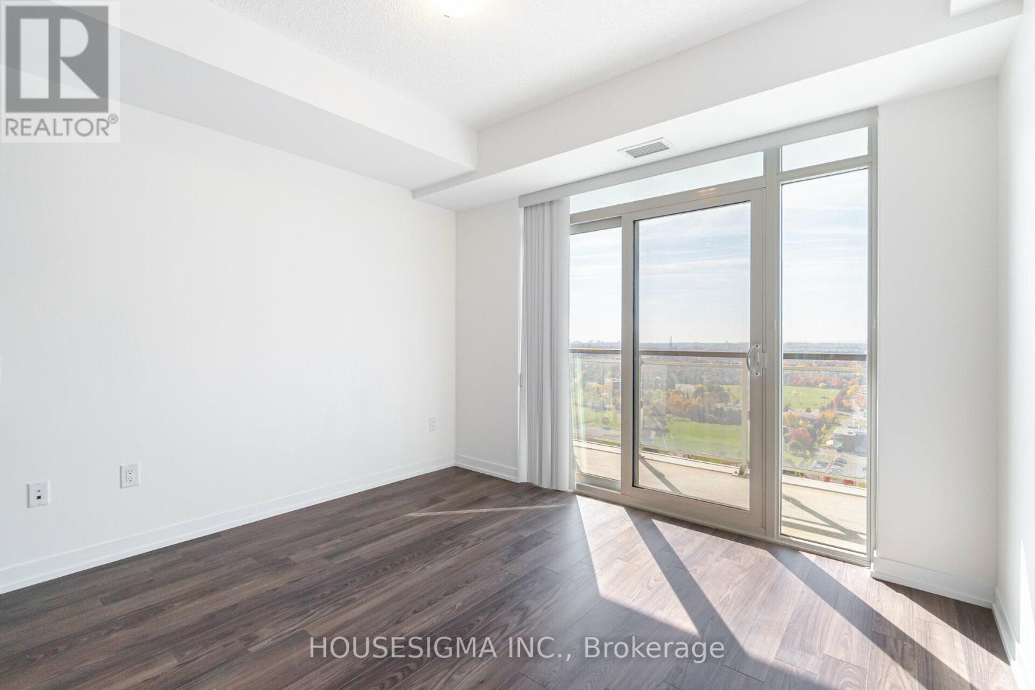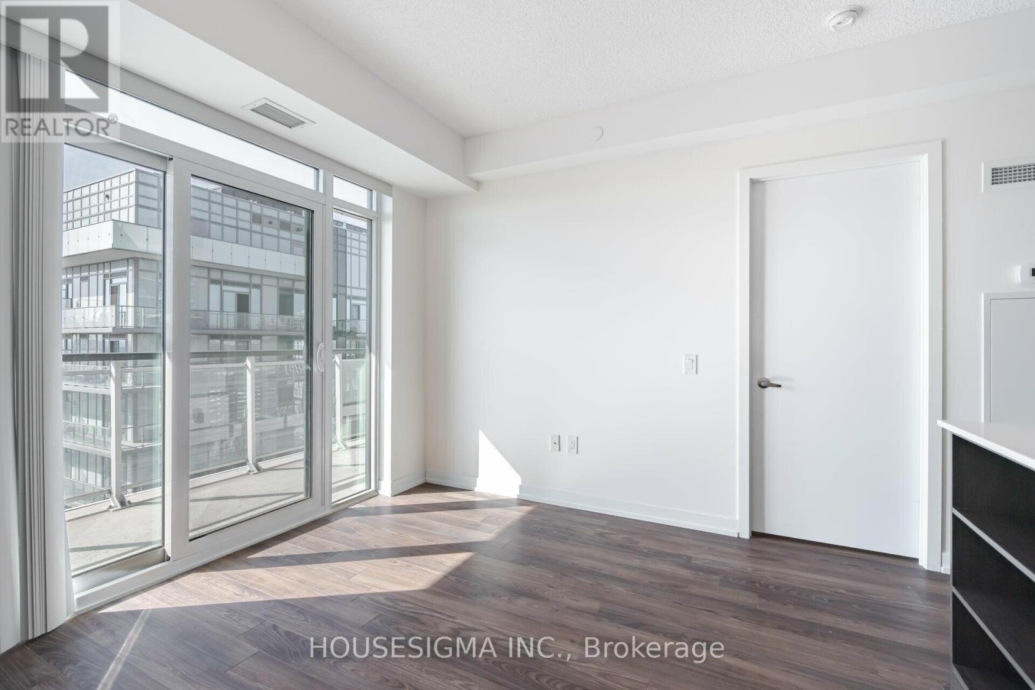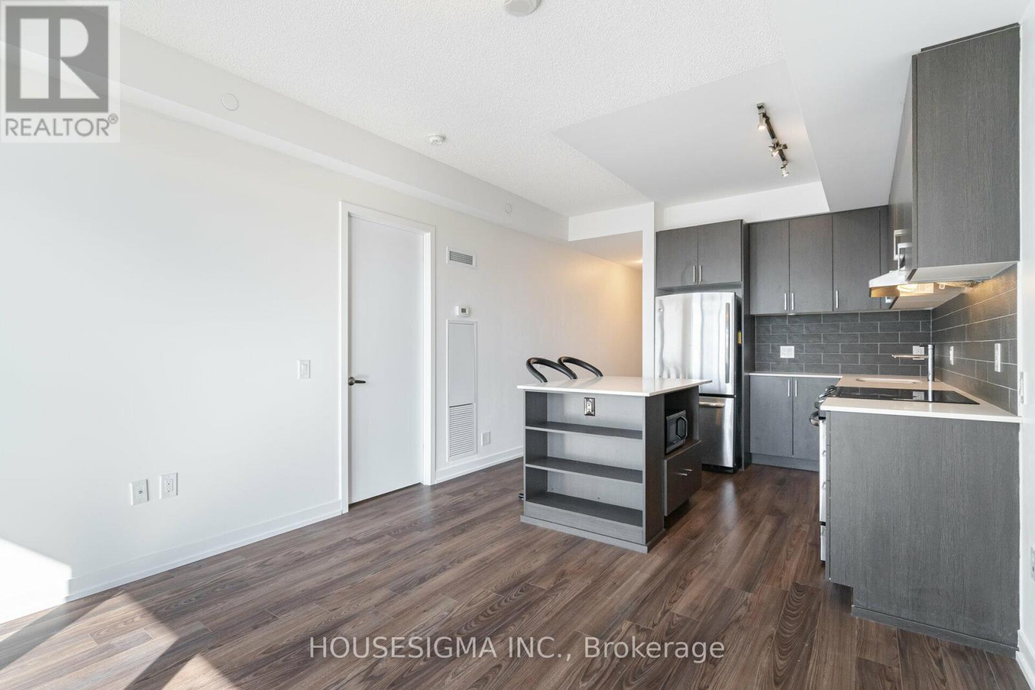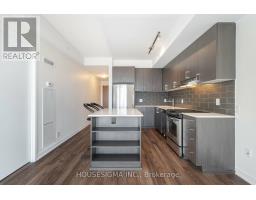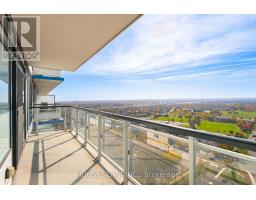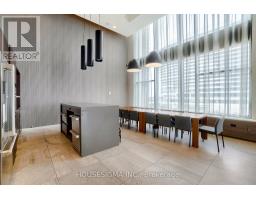2109 - 2560 Eglinton Avenue W Mississauga, Ontario L5M 0Y3
$529,900Maintenance, Heat, Water, Parking, Insurance, Common Area Maintenance
$438.49 Monthly
Maintenance, Heat, Water, Parking, Insurance, Common Area Maintenance
$438.49 MonthlyBright and Spacious One Bedroom Condo for Sale in Erin MillsLocation. Nestled in the vibrant heart of Erin Mills, this exquisite one-bedroom condo offers unparalleled convenience, situated within walking distance of essential amenities, including Credit Valley Hospital and Erin Mills Town Centre.Property Features a Stunning Kitchen with elegant countertops and a stylish backsplash, complemented by a breakfast bar perfect for casual dining or entertaining. Enjoy laminate flooring throughout, providing a sleek and contemporary aesthetic that is both durable and easy to maintain. Step out onto a generously sized balcony featuring a westward view, ideal for enjoying sunsets and fresh air. Fully equipped gym and dedicated yoga room for fitness enthusiasts.24-hour concierge service ensuring security and convenience.Additional security features for peace of mind. With immediate access to a variety of restaurants, parks, and shopping options, this condo is perfect for those seeking a dynamic lifestyle. Moreover, proximity to major highways (Hwy 403, 401) facilitates seamless travel throughout the Greater Toronto Area.This condo is a perfect blend of comfort, style, and convenience, making it an exceptional opportunity for both first-time buyers and investors. Dont miss your chance to own this gem in Erin Mills! (id:50886)
Property Details
| MLS® Number | W9752178 |
| Property Type | Single Family |
| Community Name | Central Erin Mills |
| CommunityFeatures | Pet Restrictions |
| Features | Balcony |
| ParkingSpaceTotal | 1 |
Building
| BathroomTotal | 1 |
| BedroomsAboveGround | 1 |
| BedroomsTotal | 1 |
| Amenities | Storage - Locker |
| Appliances | Window Coverings |
| CoolingType | Central Air Conditioning |
| ExteriorFinish | Concrete |
| FlooringType | Laminate |
| HeatingFuel | Natural Gas |
| HeatingType | Forced Air |
| SizeInterior | 599.9954 - 698.9943 Sqft |
| Type | Apartment |
Parking
| Underground |
Land
| Acreage | No |
Rooms
| Level | Type | Length | Width | Dimensions |
|---|---|---|---|---|
| Main Level | Living Room | 4.67 m | 3.38 m | 4.67 m x 3.38 m |
| Main Level | Dining Room | 3.38 m | 4.67 m | 3.38 m x 4.67 m |
| Main Level | Kitchen | 4.67 m | 3.38 m | 4.67 m x 3.38 m |
| Main Level | Bedroom | 3.35 m | 3.02 m | 3.35 m x 3.02 m |
Interested?
Contact us for more information
Sona Bhalla
Broker
15 Allstate Parkway #629
Markham, Ontario L3R 5B4






