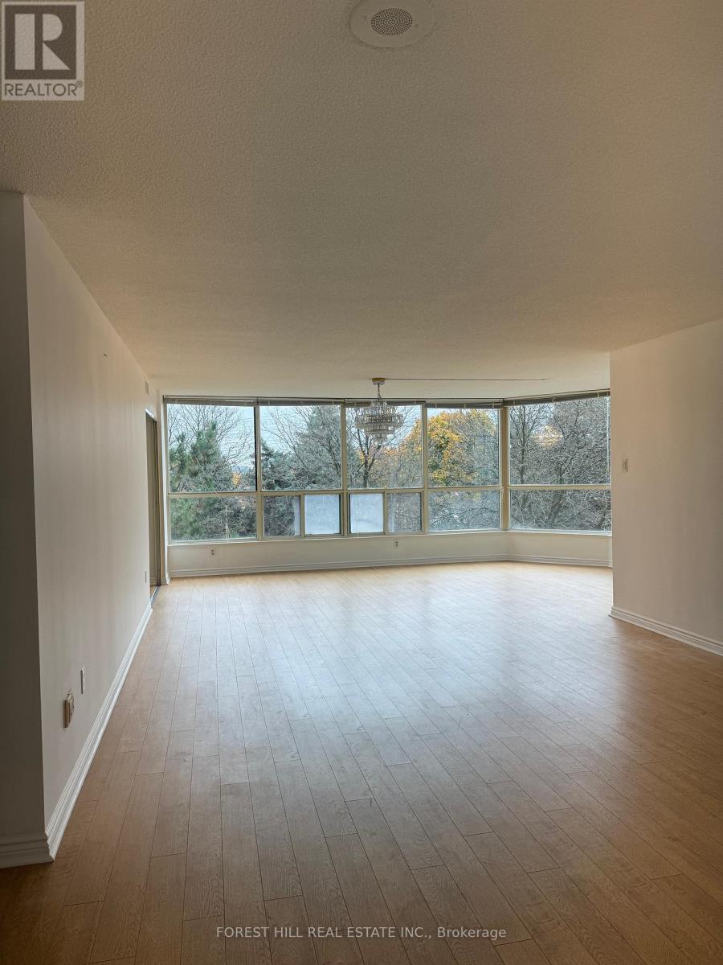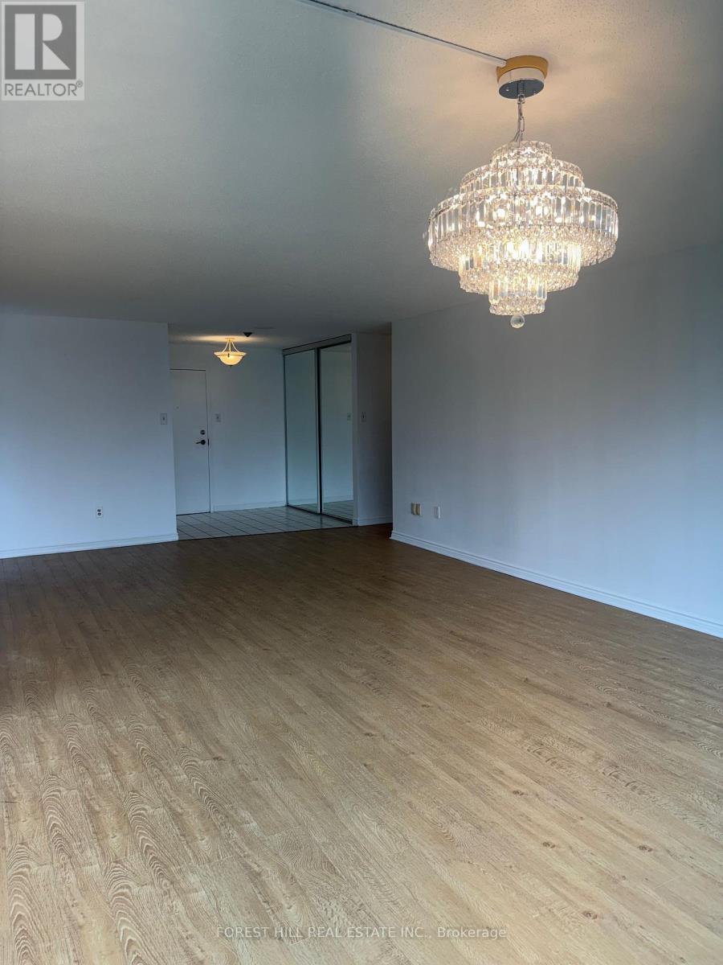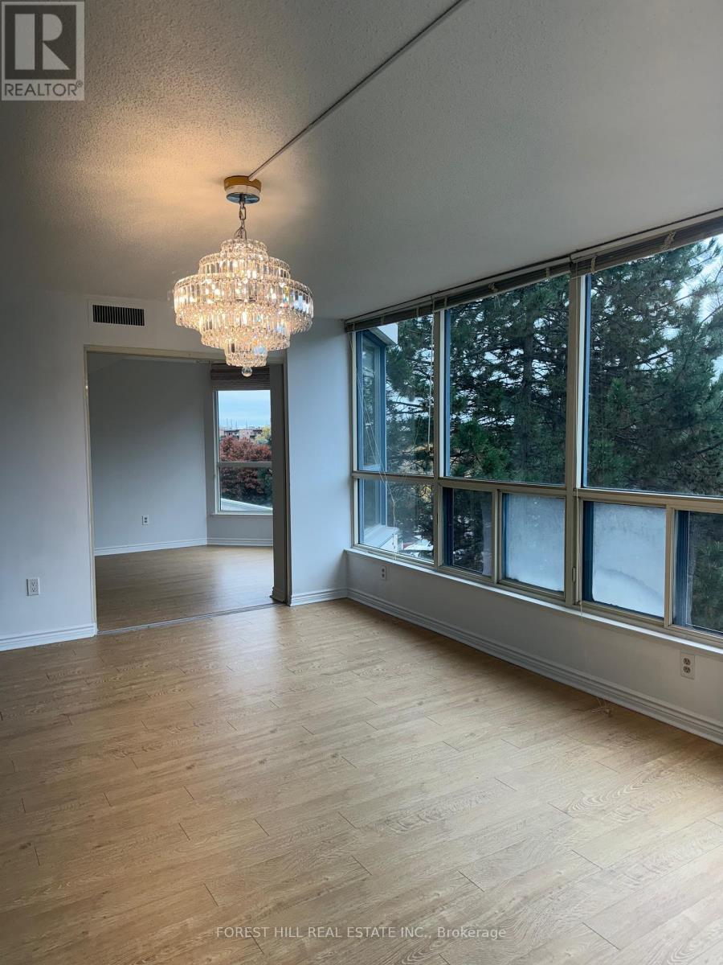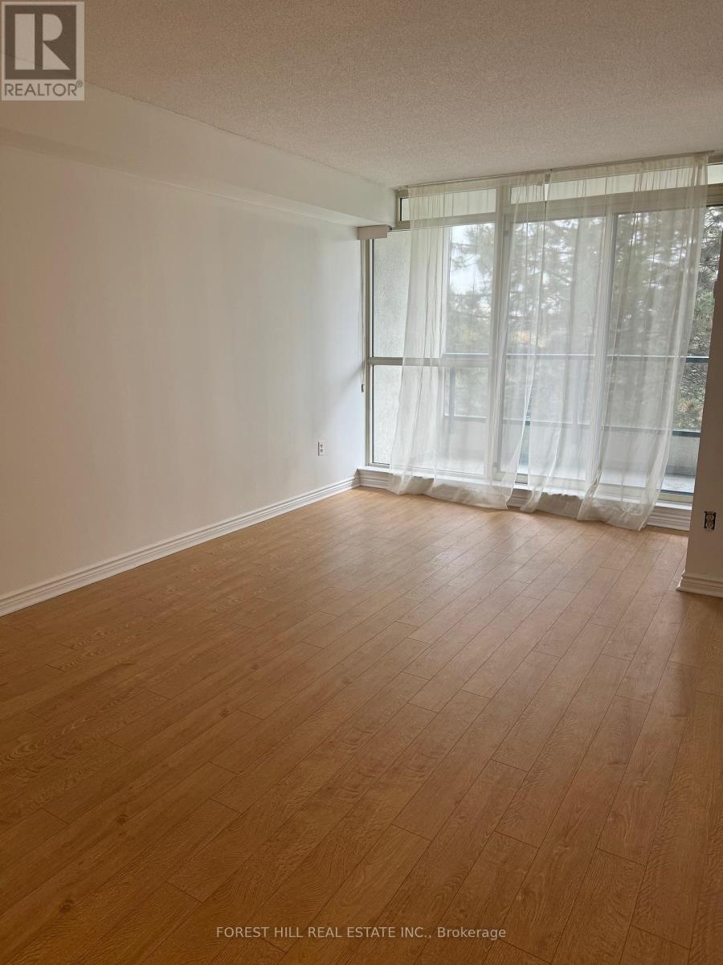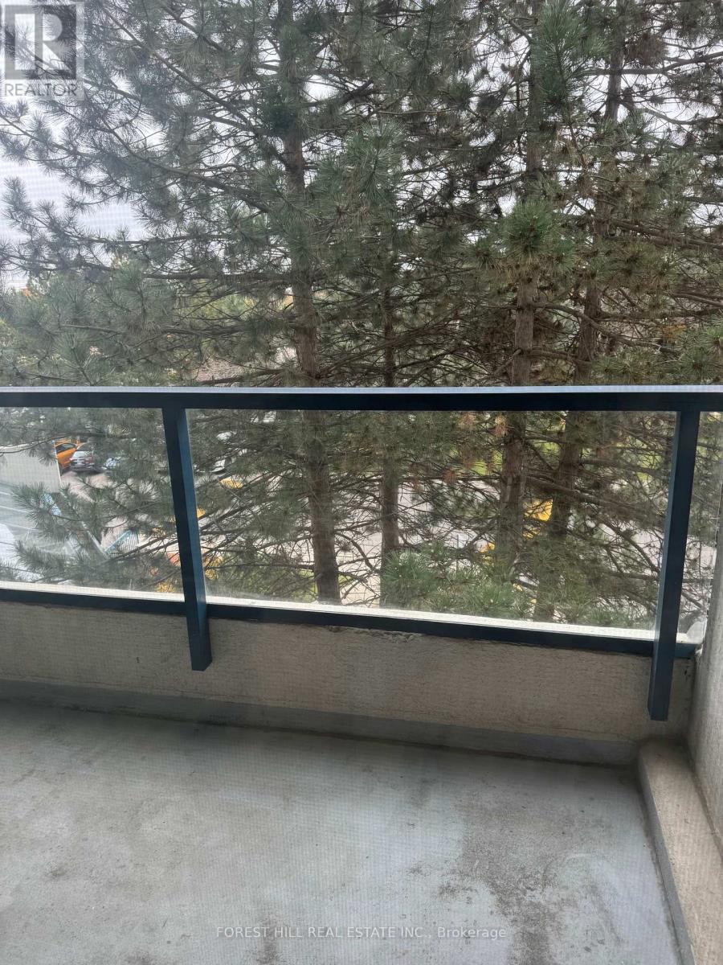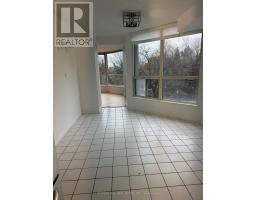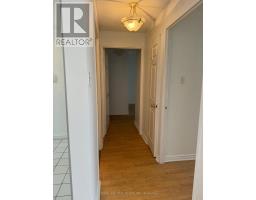307 - 7300 Yonge Street Vaughan, Ontario L4J 7Y5
$819,000Maintenance, Heat, Electricity, Water, Cable TV, Common Area Maintenance, Insurance, Parking
$1,349.10 Monthly
Maintenance, Heat, Electricity, Water, Cable TV, Common Area Maintenance, Insurance, Parking
$1,349.10 MonthlyImmaculate sought after layout. Lower floor unit for easy lobby access. Approx. 1512 sq.ft. Move-in condition at the ""Skyrise"". Very large principal rms, open concept living rm & dining rm has natural light from sizeable windows. Bright kitchen with breakfast area & stainless steel appliances. Two spacious bedrooms, plus a large separate office with a door (that can be used as 3rd bdrm). The primary bedroom has a 4 pc. ensuite with a separate tub & a separate glass enclosed shower, walk-in closet and an open balcony. The 2nd bedroom has access to a 4 pc bathroom. A walk-in ensuite laundry room with loads of storage. 1 parking is included. Fantastic amenities, concierge, card/meeting room, indoor pool, gym, tennis, visitor parking. **** EXTRAS **** Carpet free, maintenance fee includes all utilities, even basic condo cable. TTC at your door. Easy access to Hwy 7 & 407, groceries, restaurants, shopping at your door. Subway coming soon!. (id:50886)
Property Details
| MLS® Number | N9761571 |
| Property Type | Single Family |
| Community Name | Crestwood-Springfarm-Yorkhill |
| CommunityFeatures | Pet Restrictions |
| Features | Balcony |
| ParkingSpaceTotal | 1 |
| PoolType | Indoor Pool |
| Structure | Tennis Court |
Building
| BathroomTotal | 2 |
| BedroomsAboveGround | 2 |
| BedroomsBelowGround | 1 |
| BedroomsTotal | 3 |
| Amenities | Security/concierge, Recreation Centre, Exercise Centre, Visitor Parking |
| Appliances | Dishwasher, Dryer, Refrigerator, Stove, Washer |
| CoolingType | Central Air Conditioning |
| ExteriorFinish | Concrete |
| FlooringType | Marble, Laminate, Ceramic |
| HeatingFuel | Natural Gas |
| HeatingType | Forced Air |
| SizeInterior | 1399.9886 - 1598.9864 Sqft |
| Type | Apartment |
Parking
| Underground |
Land
| Acreage | No |
Rooms
| Level | Type | Length | Width | Dimensions |
|---|---|---|---|---|
| Flat | Foyer | 2.43 m | 2.13 m | 2.43 m x 2.13 m |
| Flat | Living Room | 4.27 m | 3.95 m | 4.27 m x 3.95 m |
| Flat | Dining Room | 5.79 m | 3.69 m | 5.79 m x 3.69 m |
| Flat | Kitchen | 6 m | 3.06 m | 6 m x 3.06 m |
| Flat | Eating Area | 3.07 m | 3.06 m | 3.07 m x 3.06 m |
| Flat | Primary Bedroom | 5.79 m | 3.07 m | 5.79 m x 3.07 m |
| Flat | Bathroom | 2.84 m | 2.5 m | 2.84 m x 2.5 m |
| Flat | Bedroom 2 | 3.66 m | 3.05 m | 3.66 m x 3.05 m |
| Flat | Office | 3.65 m | 3.06 m | 3.65 m x 3.06 m |
| Flat | Laundry Room | Measurements not available |
Interested?
Contact us for more information
Janie Y. Lerner-Jesin
Salesperson
441 Spadina Road
Toronto, Ontario M5P 2W3



