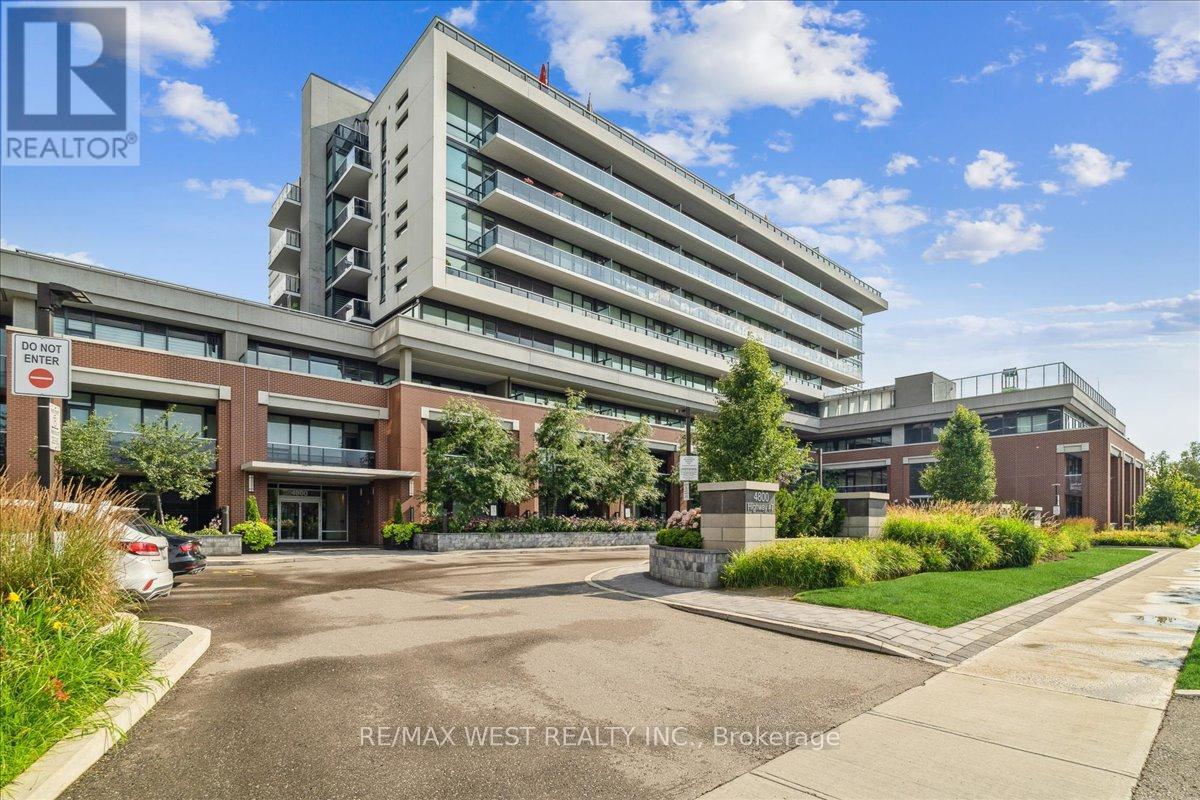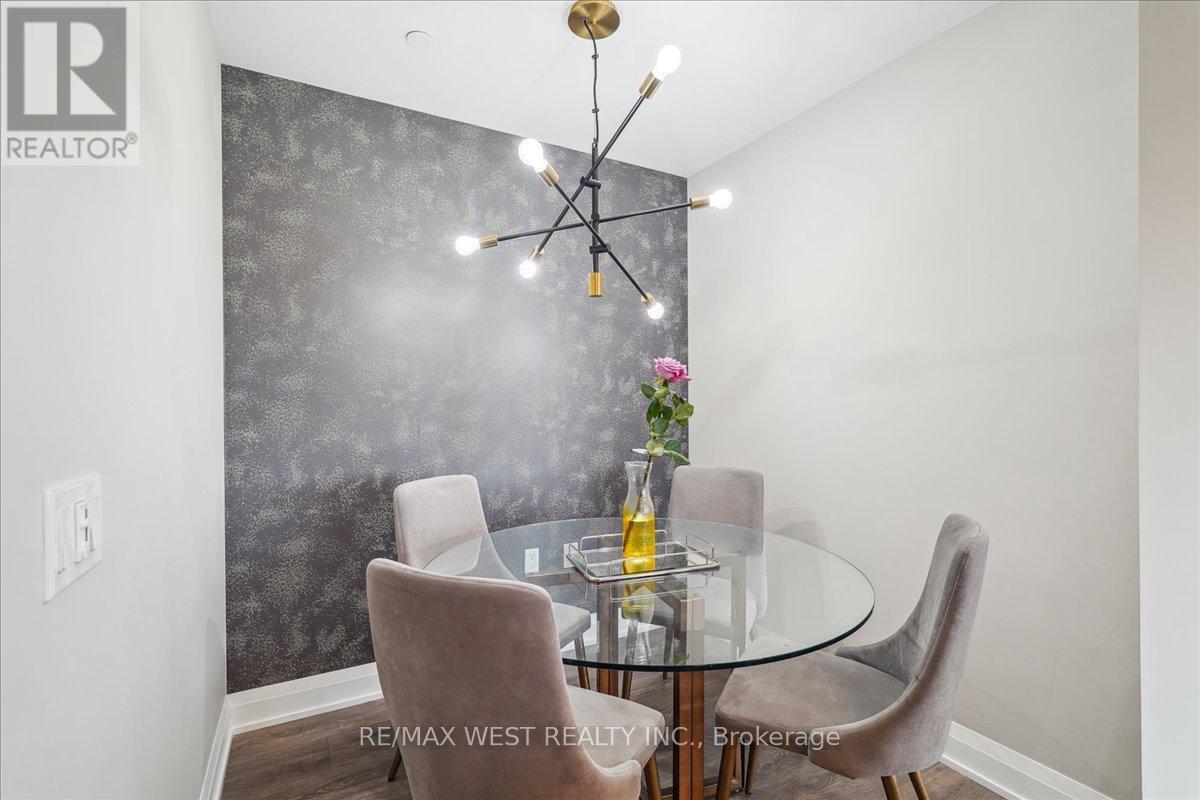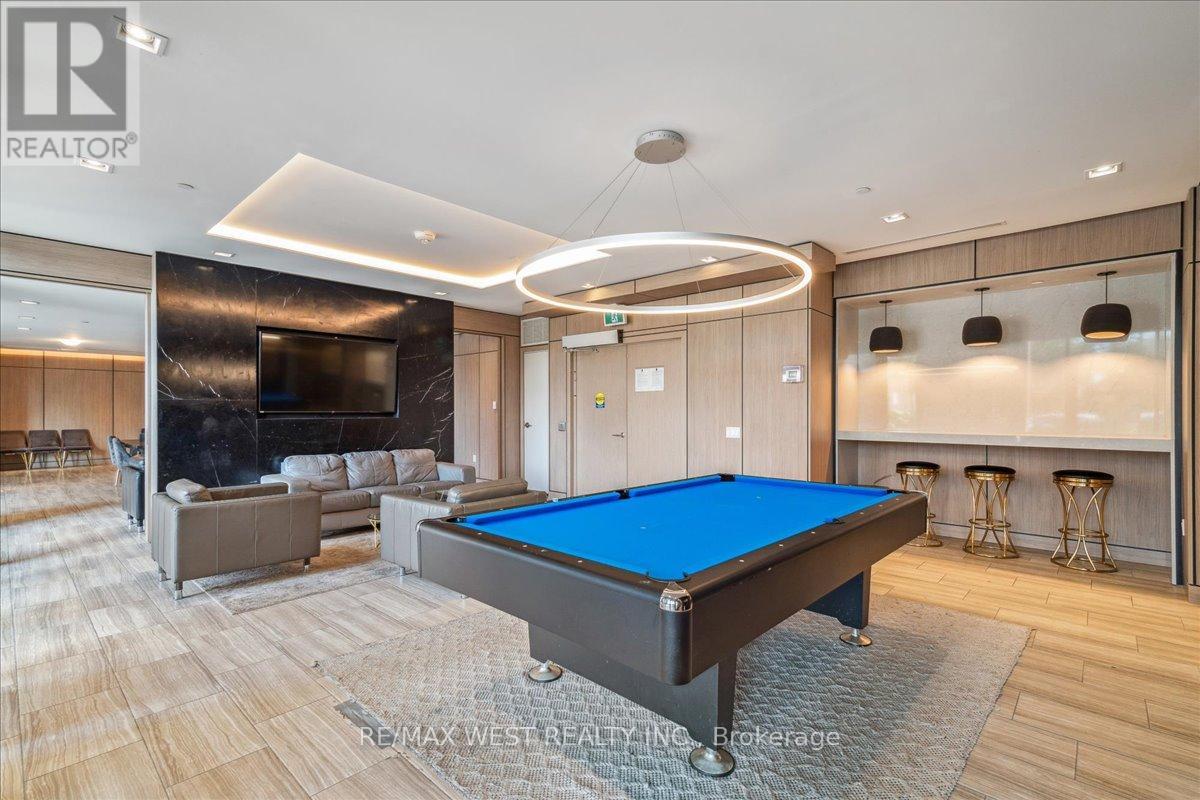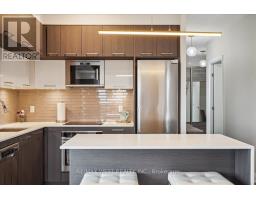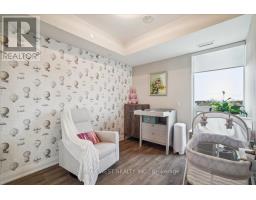614 - 4800 Highway 7 Vaughan, Ontario L4L 1H8
$735,000Maintenance, Heat, Common Area Maintenance, Insurance, Parking
$715.12 Monthly
Maintenance, Heat, Common Area Maintenance, Insurance, Parking
$715.12 MonthlyWelcome to Unit 614 at Avenue On 7, a boutique condo in the heart of Woodbridge. This stylish corner unit is tastefully decorated with accent walls in the living room, den, and bedrooms, giving it a modern, cozy feel. The open-concept kitchen features quartz countertops, a center island, and stainless steel appliances, flowing seamlessly into a bright living area with floor-to-ceiling windows and access to a full-length balcony. The primary bedroom offers a 3-piece ensuite and build-in closet with custom shelving, while the second bedroom is perfect for guests, a home office, or a nursery. Upgraded light fixtures, built-in hallway storage, and included parking and locker add to the appeal. Enjoy resort-style amenities like a rooftop pool, gym, party room, and sauna, plus 24/7 concierge and visitor parking. With public transit at your doorstep and quick access to Highways 400, 407, and 427, you're minutes from Vaughan Metropolitan Station, shopping, dining, and entertainment. Don't miss out on this beautiful, move-in ready home! **** EXTRAS **** Highly desirable area of Woodbridge, blackout roller shades in primary bedroom, statement light fixtures in the kitchen and den. (id:50886)
Property Details
| MLS® Number | N9755049 |
| Property Type | Single Family |
| Community Name | East Woodbridge |
| AmenitiesNearBy | Park, Place Of Worship, Public Transit |
| CommunityFeatures | Pet Restrictions, Community Centre, School Bus |
| Features | Balcony, Carpet Free |
| ParkingSpaceTotal | 1 |
| PoolType | Outdoor Pool |
| ViewType | View |
Building
| BathroomTotal | 2 |
| BedroomsAboveGround | 2 |
| BedroomsBelowGround | 1 |
| BedroomsTotal | 3 |
| Amenities | Car Wash, Security/concierge, Exercise Centre, Storage - Locker |
| Appliances | Dryer, Microwave, Range, Refrigerator, Stove, Washer, Window Coverings |
| CoolingType | Central Air Conditioning |
| ExteriorFinish | Brick, Concrete |
| HeatingFuel | Natural Gas |
| HeatingType | Forced Air |
| SizeInterior | 799.9932 - 898.9921 Sqft |
| Type | Apartment |
Parking
| Underground |
Land
| Acreage | No |
| LandAmenities | Park, Place Of Worship, Public Transit |
Rooms
| Level | Type | Length | Width | Dimensions |
|---|---|---|---|---|
| Flat | Living Room | 4.482 m | 3.072 m | 4.482 m x 3.072 m |
| Flat | Den | 2.108 m | 1.764 m | 2.108 m x 1.764 m |
| Flat | Kitchen | 2.847 m | 2.076 m | 2.847 m x 2.076 m |
| Flat | Primary Bedroom | 3.237 m | 2.929 m | 3.237 m x 2.929 m |
| Flat | Bedroom 2 | 3.134 m | 2.767 m | 3.134 m x 2.767 m |
| Flat | Foyer | 4.614 m | 1.489 m | 4.614 m x 1.489 m |
Interested?
Contact us for more information
Frank Leo
Broker
2234 Bloor Street West, 104524
Toronto, Ontario M6S 1N6

