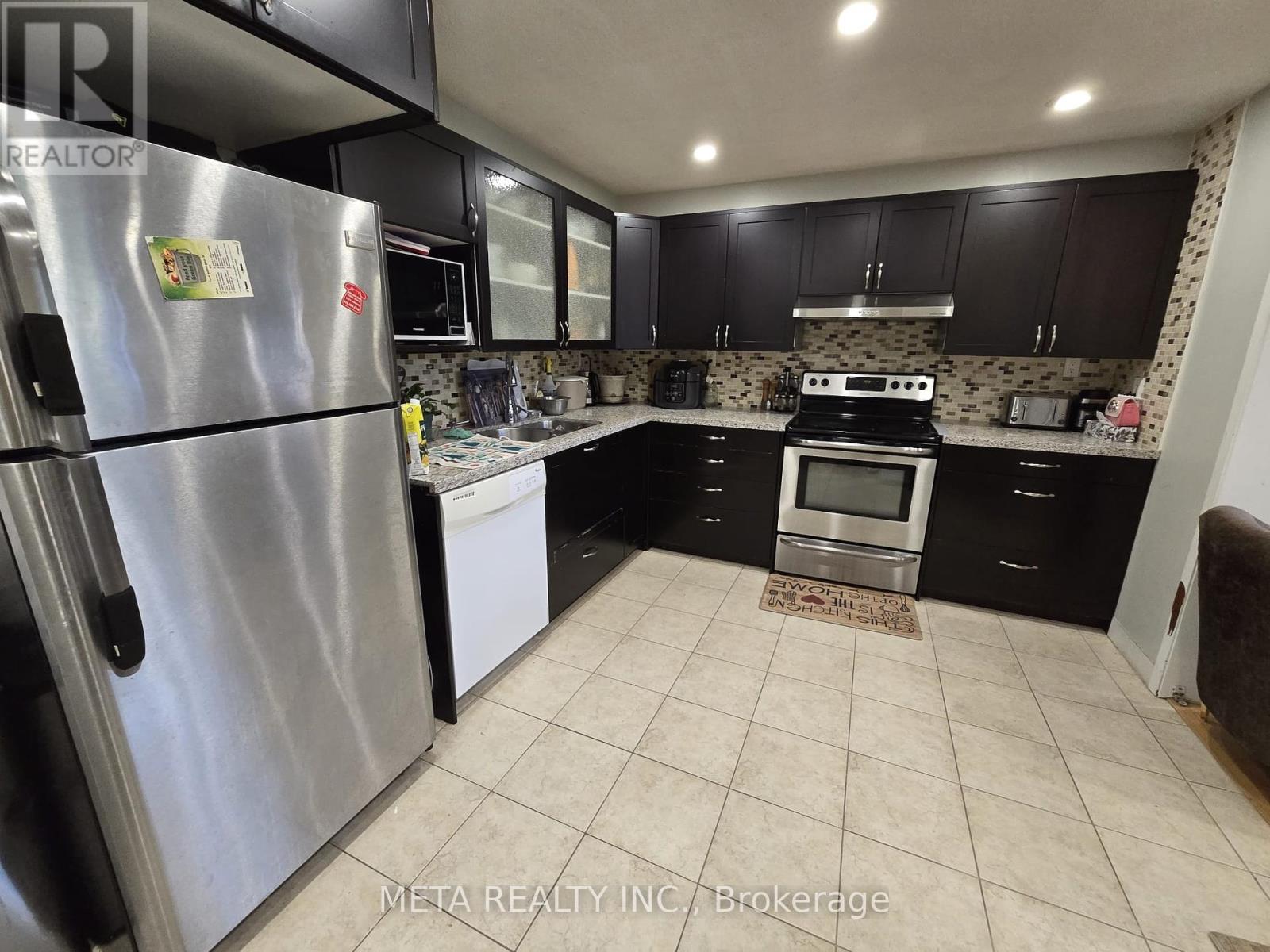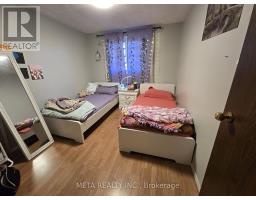48 - 850 Huntingwood Drive Toronto, Ontario M1T 2L9
$3,700 Monthly
Spacious Townhome In Family Friendly Neighborhood. Open-Concept Living/Dining, Carpet Only On Stairs. Larger Bedrooms. Great Location, Walk To Agincourt Go Stn In Minutes, Close To All Amenities. Direct Bus To Subway. Mins To 401, Steps To Schools, Parks, Golf Course & Shopping Mall. Water, Cable TV And Internet Included In The Rent. Tenant Needs To Pay For Heat, Hydro, waste collection bills & Hot Water Tank Rent. Tenant needs to provide tenants insurance. Students Are Welcome. **** EXTRAS **** Stove, Range Hood, Fridge, Dishwasher, Newer Washer, Newer Dryer, All Electrical Light Fixture, All Window Coverings, 2 A/C Wall Units, Cable TV & Internet. (id:50886)
Property Details
| MLS® Number | E9767361 |
| Property Type | Single Family |
| Community Name | L'Amoreaux |
| AmenitiesNearBy | Public Transit |
| CommunicationType | High Speed Internet |
| CommunityFeatures | Pet Restrictions |
| ParkingSpaceTotal | 2 |
| PoolType | Outdoor Pool |
Building
| BathroomTotal | 3 |
| BedroomsAboveGround | 3 |
| BedroomsBelowGround | 1 |
| BedroomsTotal | 4 |
| Amenities | Visitor Parking |
| Appliances | Garage Door Opener Remote(s), Dishwasher, Dryer, Range, Refrigerator, Stove, Washer, Window Coverings |
| BasementDevelopment | Finished |
| BasementType | N/a (finished) |
| CoolingType | Window Air Conditioner |
| ExteriorFinish | Brick, Shingles |
| FlooringType | Laminate |
| HalfBathTotal | 2 |
| HeatingFuel | Electric |
| HeatingType | Baseboard Heaters |
| StoriesTotal | 2 |
| SizeInterior | 999.992 - 1198.9898 Sqft |
| Type | Row / Townhouse |
Parking
| Garage |
Land
| Acreage | No |
| LandAmenities | Public Transit |
Rooms
| Level | Type | Length | Width | Dimensions |
|---|---|---|---|---|
| Basement | Recreational, Games Room | 5.3 m | 4.6 m | 5.3 m x 4.6 m |
| Main Level | Living Room | 5.21 m | 3.38 m | 5.21 m x 3.38 m |
| Main Level | Dining Room | 5.21 m | 3.38 m | 5.21 m x 3.38 m |
| Main Level | Kitchen | 3.51 m | 3.32 m | 3.51 m x 3.32 m |
| Main Level | Foyer | 1.14 m | 1.13 m | 1.14 m x 1.13 m |
| Upper Level | Primary Bedroom | 4.4 m | 3.35 m | 4.4 m x 3.35 m |
| Upper Level | Bedroom 2 | 3.38 m | 2.77 m | 3.38 m x 2.77 m |
| Upper Level | Bedroom 3 | 3.38 m | 2.5 m | 3.38 m x 2.5 m |
https://www.realtor.ca/real-estate/27592486/48-850-huntingwood-drive-toronto-lamoreaux-lamoreaux
Interested?
Contact us for more information
Mrinal Kulkarni
Salesperson
8300 Woodbine Ave Unit 411
Markham, Ontario L3R 9Y7































