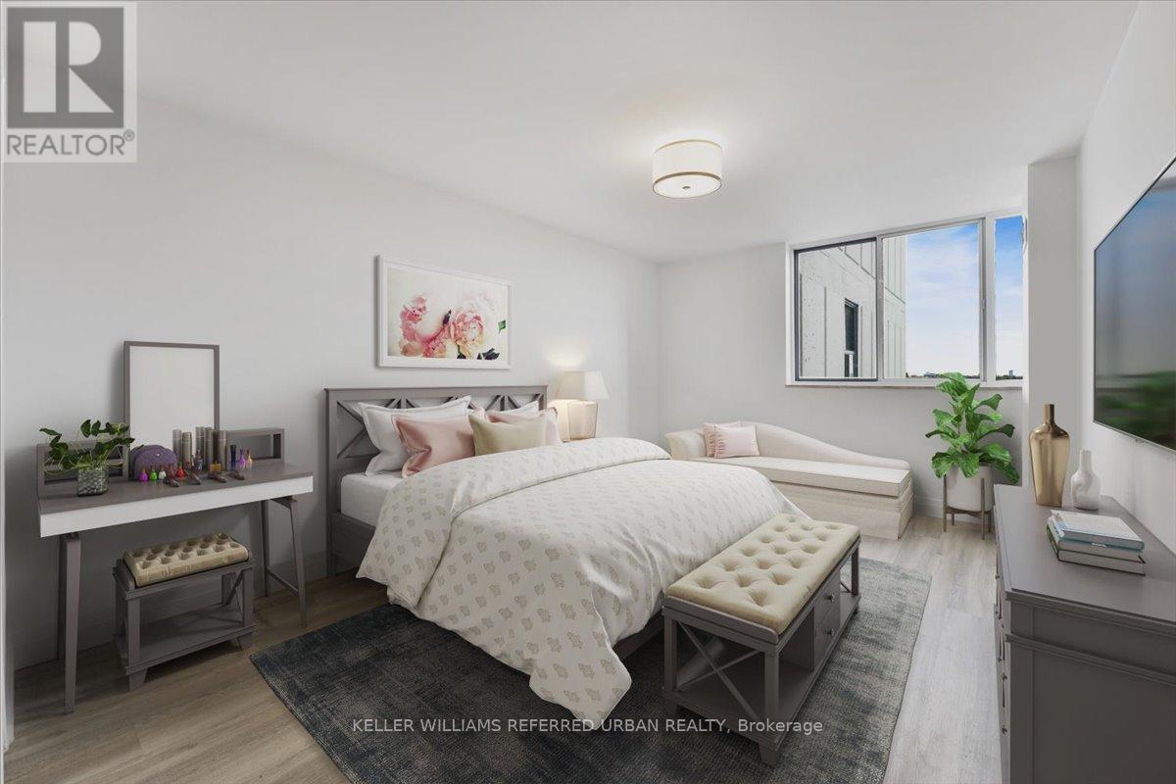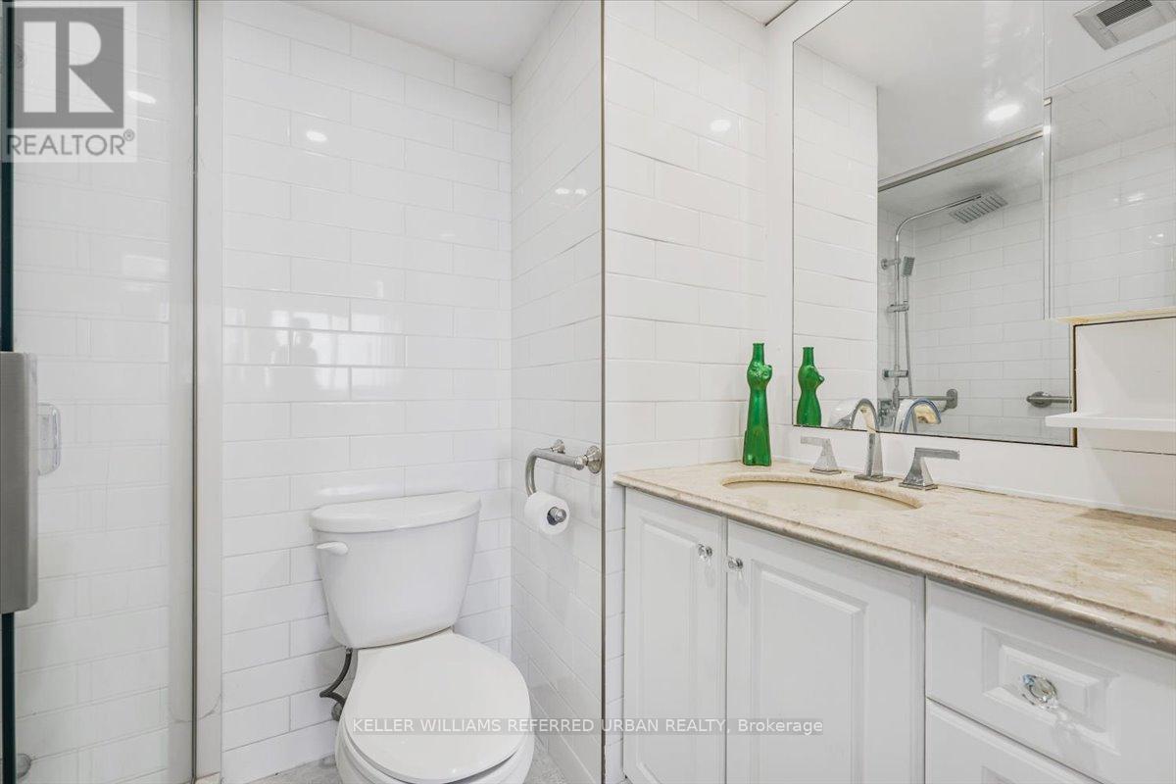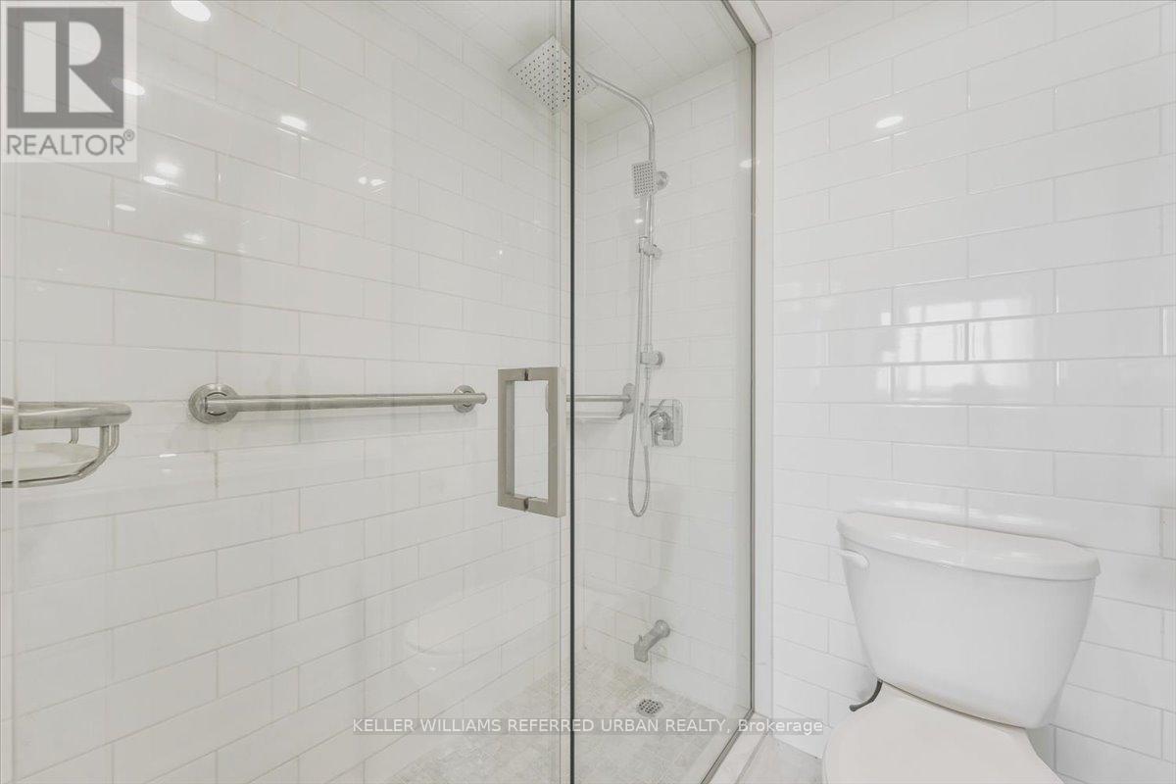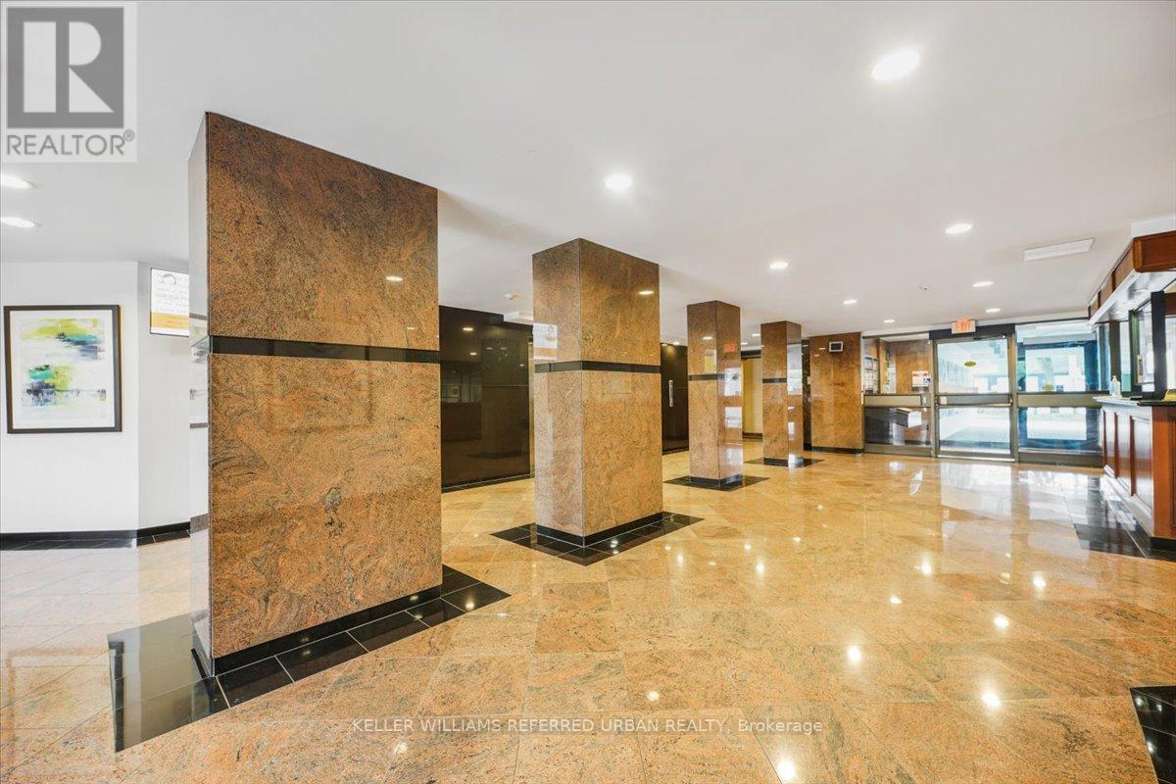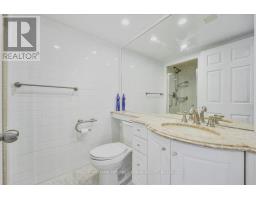706 - 3000 Bathurst Street Toronto, Ontario M6B 3B4
$799,000Maintenance, Heat, Common Area Maintenance, Insurance, Parking, Cable TV, Water
$1,029.17 Monthly
Maintenance, Heat, Common Area Maintenance, Insurance, Parking, Cable TV, Water
$1,029.17 MonthlyNewly renovated spacious 2+ bedroom, 2-bath condo features a brand new open concept custom-built kitchen with high end stainless appliances, 2 built-in paneled Bosch dishwashers, quartz countertop, and waterfall quartz island with breakfast bar seating, making it perfect for cooking and entertaining. The unit shines with modern upgrades & touches throughout: smooth ceilings, crown moldings, pot-lights, and a new electrical panel. Oversized wall-to-wall windows fill every room with natural light and a beautiful treetop east view. A convenient office nook off the kitchen provides a dedicated work-from-home or study space. The expansive primary bedroom includes a large walk-in closet and a renovated 3-piece ensuite bath, easily accommodating a king bed or flexible layout for two beds. Tailored for those transitioning from a larger home or families growing into the community, this condo offers both luxury and practicality. Separate Laundry room with built-in storage, 1 parking & 1 storage locker included. Enjoy the added building amenities: 24-hour concierge, gym, sauna, and Sabbath elevator, plus ample visitor parking. Maintenance fees include Rogers Cable TV and Internet. Upcoming upgrades include new windows in 2024, a building exterior refresh, and updated lobby and corridors by 2025 all with no special assessments. Close to everything - walk score of 92, TTC at your door + shopping, groceries, Yorkdale, Hwys++ **** EXTRAS **** 1 Parking & 1 storage locker. East Views. Luxury Vinyl Floors throughout. Custom closets throughout. (id:50886)
Property Details
| MLS® Number | C9752154 |
| Property Type | Single Family |
| Community Name | Englemount-Lawrence |
| AmenitiesNearBy | Park, Place Of Worship, Public Transit, Schools |
| CommunityFeatures | Pet Restrictions, Community Centre |
| Features | Carpet Free |
| ParkingSpaceTotal | 1 |
| ViewType | City View |
Building
| BathroomTotal | 2 |
| BedroomsAboveGround | 2 |
| BedroomsBelowGround | 1 |
| BedroomsTotal | 3 |
| Amenities | Security/concierge, Exercise Centre, Visitor Parking, Sauna, Party Room, Storage - Locker |
| Appliances | Dishwasher, Dryer, Hood Fan, Microwave, Range, Refrigerator, Stove, Washer |
| CoolingType | Central Air Conditioning |
| ExteriorFinish | Brick, Concrete |
| FlooringType | Laminate |
| HeatingFuel | Natural Gas |
| HeatingType | Forced Air |
| SizeInterior | 999.992 - 1198.9898 Sqft |
| Type | Apartment |
Parking
| Underground |
Land
| Acreage | No |
| LandAmenities | Park, Place Of Worship, Public Transit, Schools |
| LandscapeFeatures | Landscaped |
Rooms
| Level | Type | Length | Width | Dimensions |
|---|---|---|---|---|
| Main Level | Foyer | 3.55 m | 1.52 m | 3.55 m x 1.52 m |
| Main Level | Living Room | 3.63 m | 3.04 m | 3.63 m x 3.04 m |
| Main Level | Dining Room | 4.36 m | 3.63 m | 4.36 m x 3.63 m |
| Main Level | Kitchen | 5.42 m | 2.23 m | 5.42 m x 2.23 m |
| Main Level | Office | 2.23 m | 1.94 m | 2.23 m x 1.94 m |
| Main Level | Primary Bedroom | 5.75 m | 3.28 m | 5.75 m x 3.28 m |
| Main Level | Bedroom 2 | 4.79 m | 2.89 m | 4.79 m x 2.89 m |
| Main Level | Laundry Room | 2.9 m | 1.5 m | 2.9 m x 1.5 m |
Interested?
Contact us for more information
Ora M. Ross
Salesperson
246 Sheppard Ave W
Toronto, Ontario M2N 1N3
Jordan Rozencwajg
Salesperson
246 Sheppard Ave W
Toronto, Ontario M2N 1N3












