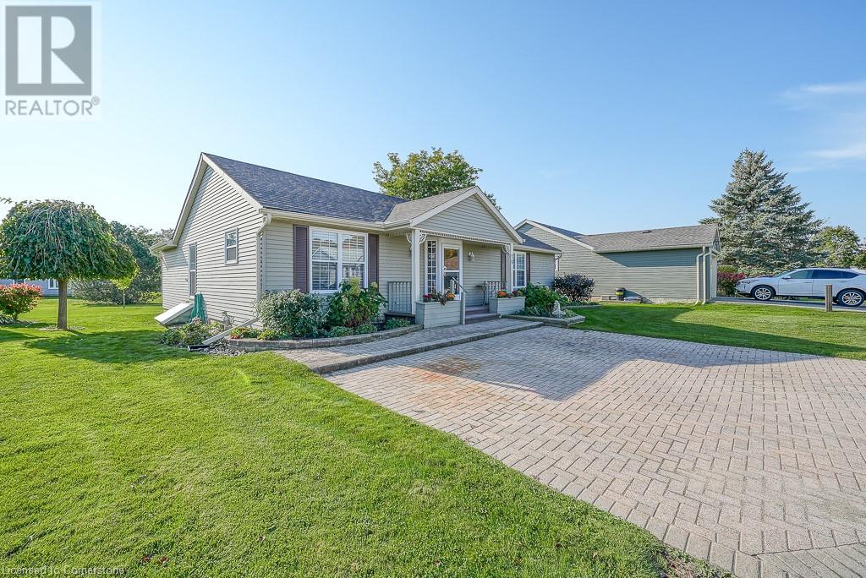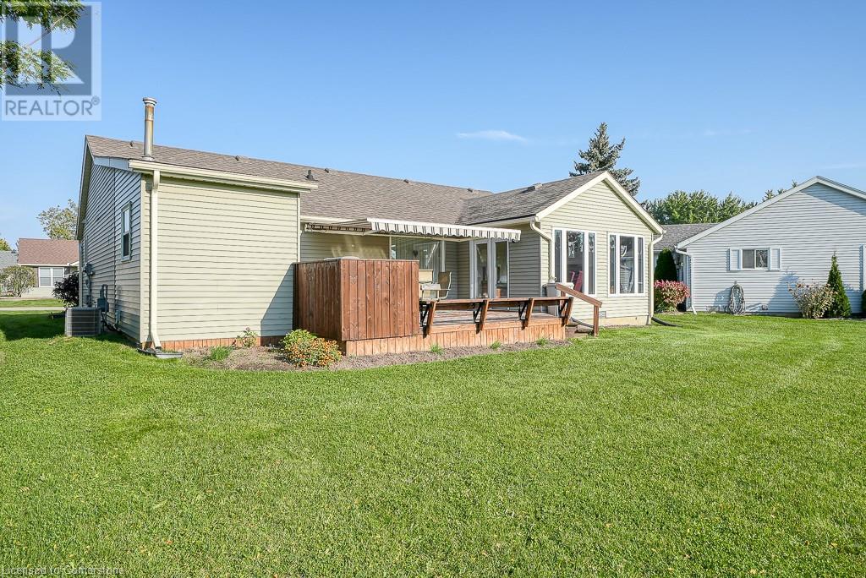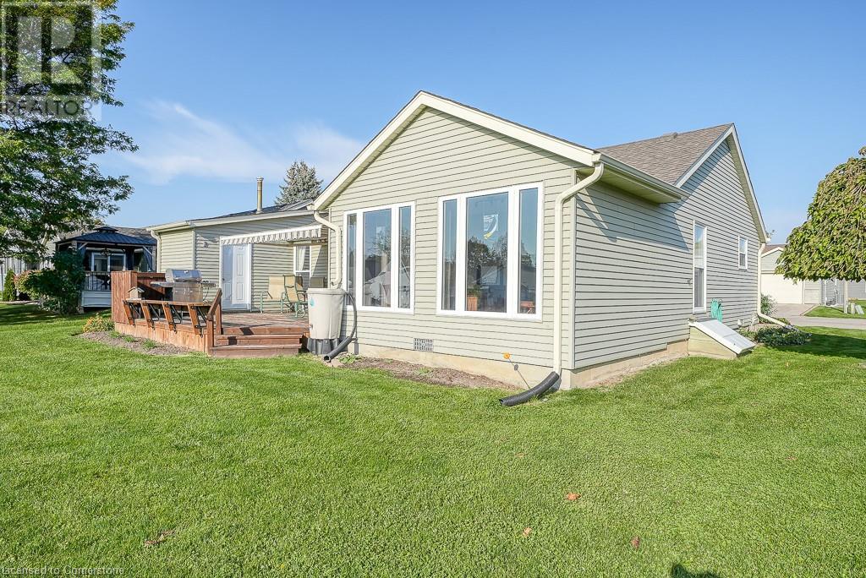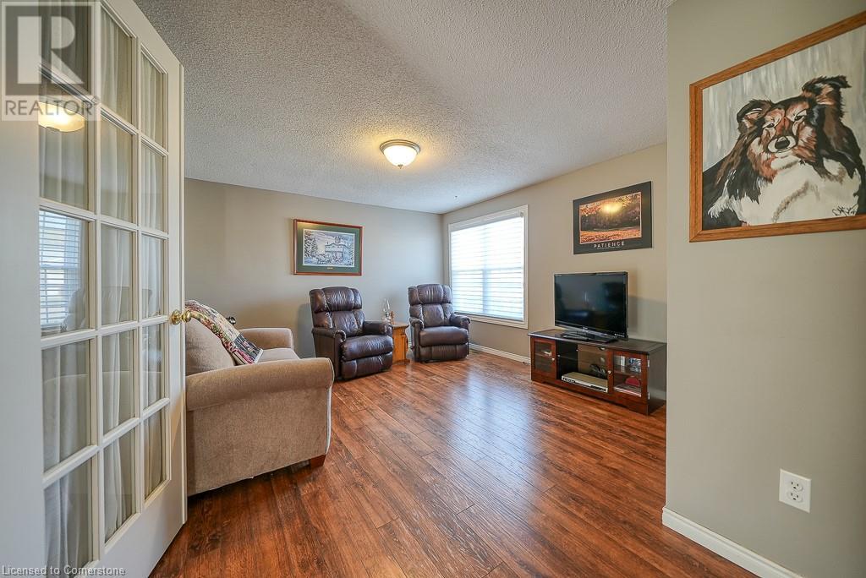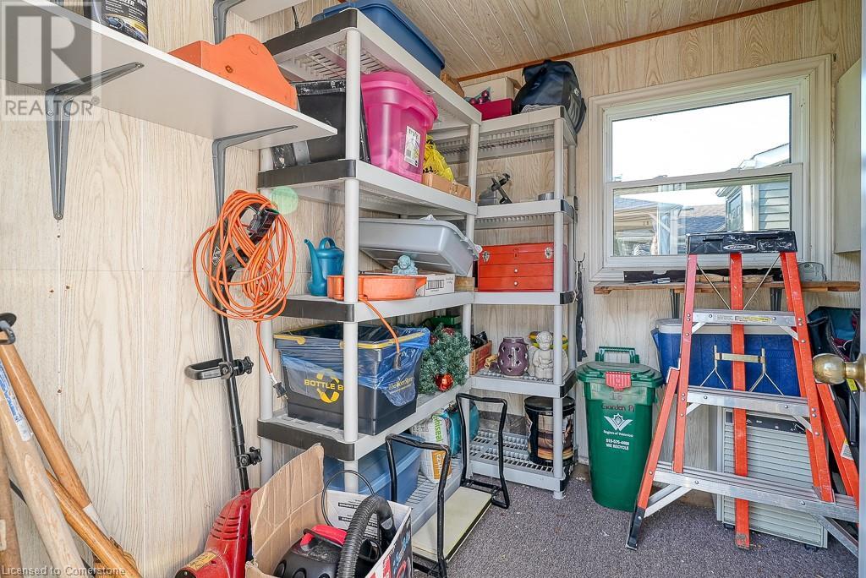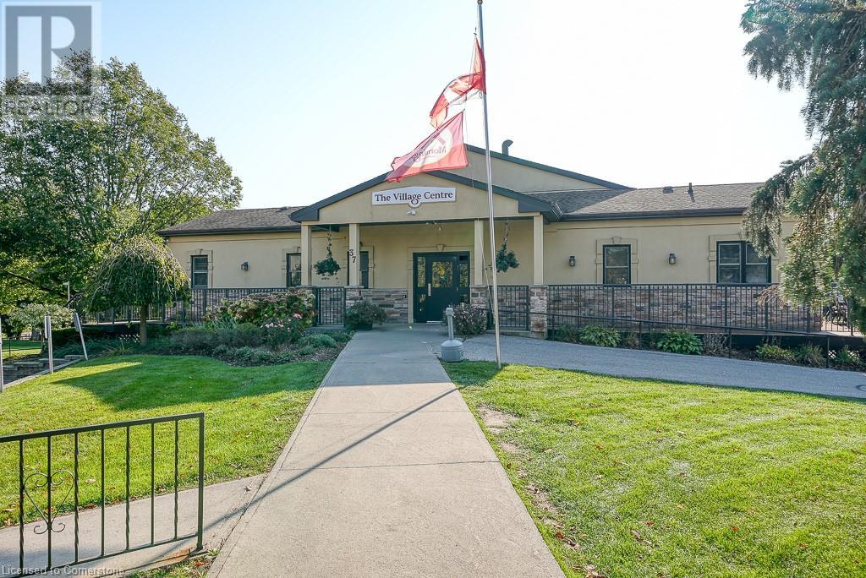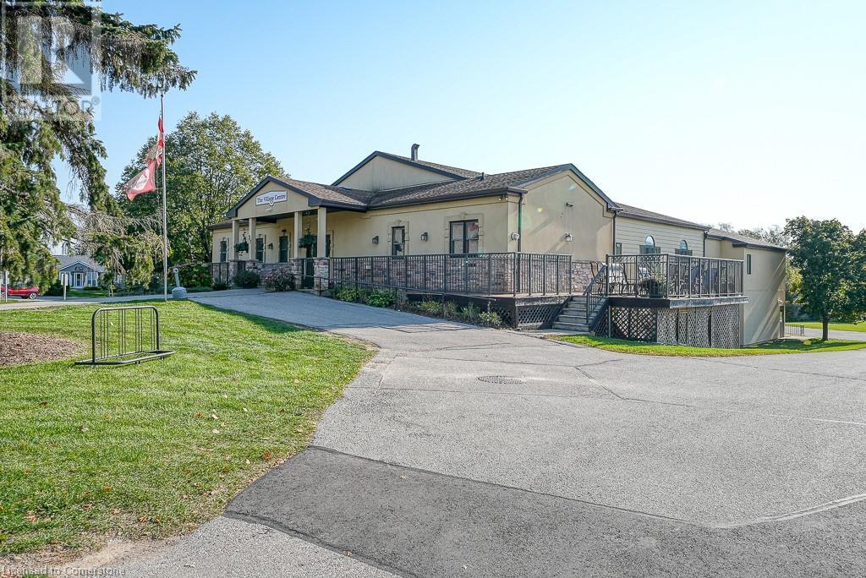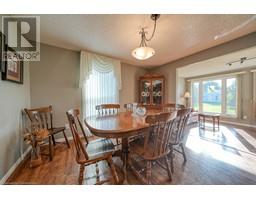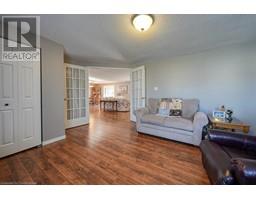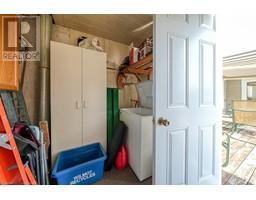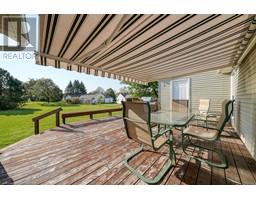16 Garden Place New Hamburg, Ontario N3A 2E6
$575,000
Enjoy carefree living at 16 Garden Place , a lovely Sheffied model in the active lifestyle community of Morningside. This home is located on a private cul-de-sac with a premium lot boasting a beautiful open backyard. A bright , move-in ready home complete 2 bedrooms, 2 bath plus engineered hardwood flooring throughout, a generous kitchen with lots of cupboards, a fresh main bath, primary ensuite with walk in shower and sunroom offering views of the open rear yard. Enjoy the oversized deck complete with awning (21), gas bbq hookup and extra large storage shed. Additional updates include: hot water heater (24), new eavestrough (21), insulation upgrade. Morningside has something for everyone - become part of this sought after community! Call today. (id:50886)
Open House
This property has open houses!
2:00 pm
Ends at:4:00 pm
Property Details
| MLS® Number | 40661359 |
| Property Type | Single Family |
| AmenitiesNearBy | Shopping |
| CommunityFeatures | Quiet Area, Community Centre |
| EquipmentType | None |
| Features | Cul-de-sac, Backs On Greenbelt, Sump Pump |
| ParkingSpaceTotal | 3 |
| PoolType | Indoor Pool |
| RentalEquipmentType | None |
Building
| BathroomTotal | 2 |
| BedroomsAboveGround | 2 |
| BedroomsTotal | 2 |
| Appliances | Dishwasher, Dryer, Refrigerator, Stove, Water Softener, Washer, Window Coverings |
| ArchitecturalStyle | Bungalow |
| BasementDevelopment | Unfinished |
| BasementType | Crawl Space (unfinished) |
| ConstructedDate | 1988 |
| ConstructionStyleAttachment | Detached |
| CoolingType | Central Air Conditioning |
| ExteriorFinish | Aluminum Siding |
| FoundationType | Poured Concrete |
| HeatingFuel | Natural Gas |
| HeatingType | Forced Air |
| StoriesTotal | 1 |
| SizeInterior | 1282 Sqft |
| Type | House |
| UtilityWater | Municipal Water |
Land
| Acreage | No |
| LandAmenities | Shopping |
| Sewer | Municipal Sewage System |
| SizeTotalText | Under 1/2 Acre |
| ZoningDescription | Z13 |
Rooms
| Level | Type | Length | Width | Dimensions |
|---|---|---|---|---|
| Main Level | Sunroom | 15'7'' x 10'4'' | ||
| Main Level | Full Bathroom | 8'0'' x 7'8'' | ||
| Main Level | Primary Bedroom | 12'11'' x 12'10'' | ||
| Main Level | 4pc Bathroom | 9'8'' x 5'5'' | ||
| Main Level | Bedroom | 14'11'' x 12'6'' | ||
| Main Level | Kitchen | 13'7'' x 9'8'' | ||
| Main Level | Dining Room | 11'7'' x 10'0'' | ||
| Main Level | Living Room | 17'8'' x 15'1'' |
https://www.realtor.ca/real-estate/27535721/16-garden-place-new-hamburg
Interested?
Contact us for more information
Jim Miller
Broker
106 Huron St.
New Hamburg, Ontario N3A 1J3
Tricia Miller
Salesperson
106 Huron St.
New Hamburg, Ontario N3A 1J3

