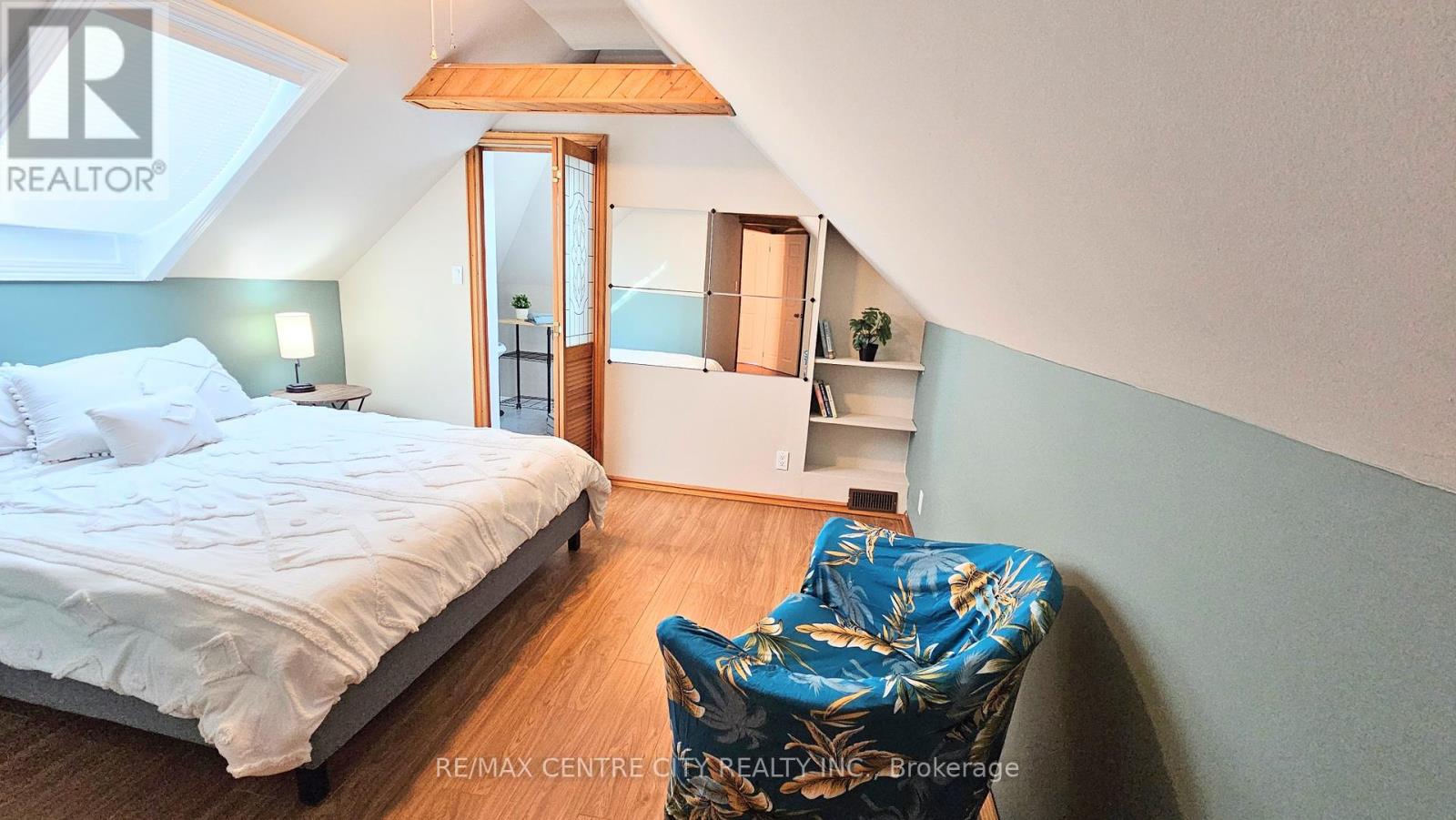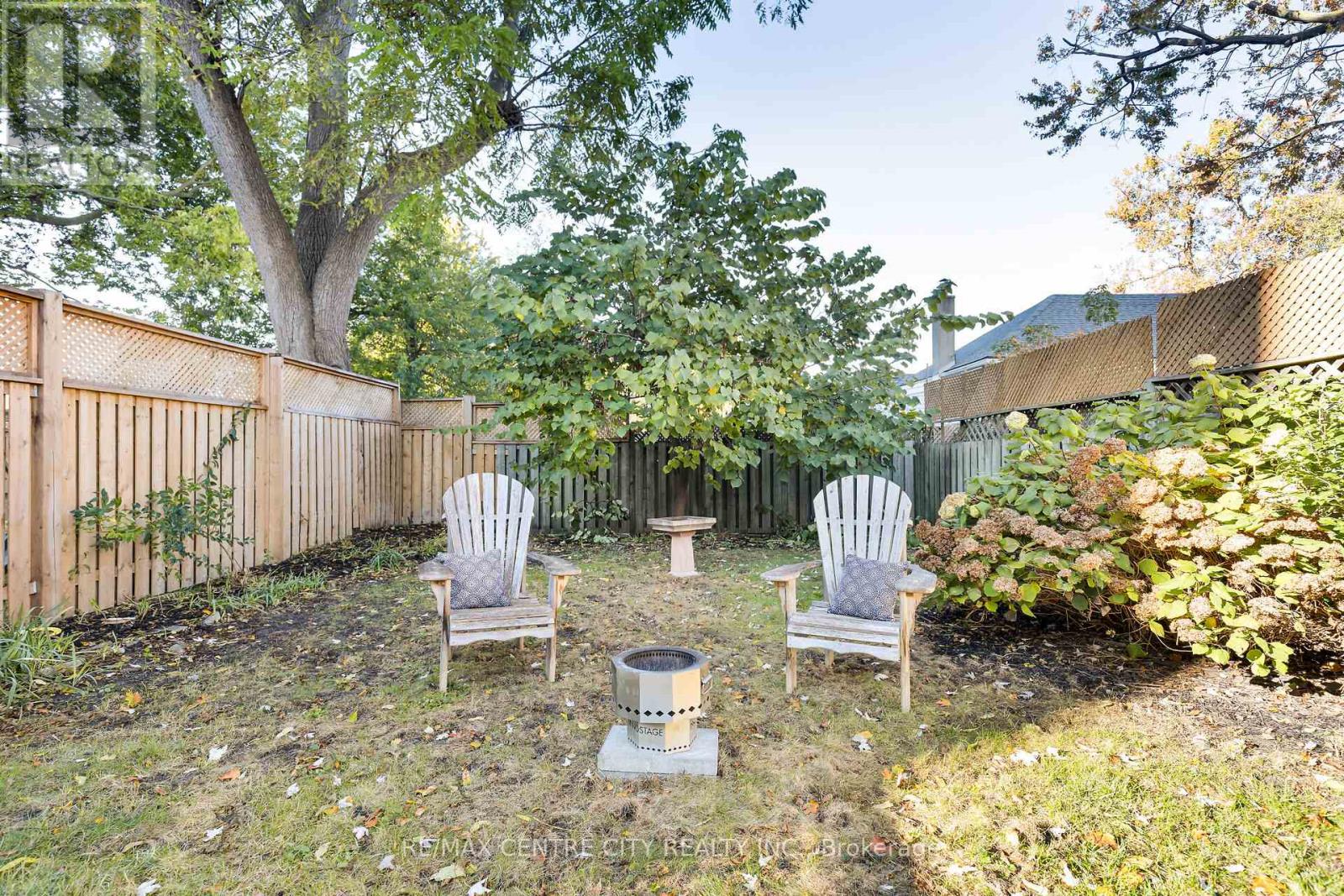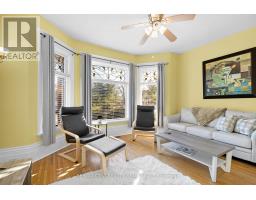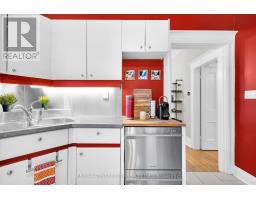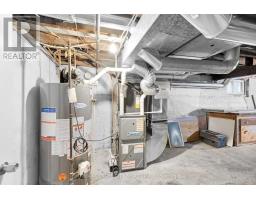653 William Street London, Ontario N5Y 2R1
$719,900
Welcome to 653 William St.! Nestled in the heart of the charming Woodfield neighborhood, this stunning 1.5-storey home is just steps away from Victoria Park, the Grand Theatre, the library, and an array of restaurants and cafes. With its beautiful blend of original charm and modern comfort, this home offers the best of both worlds. Featuring 3+1 bedrooms and 3 full bathrooms, the home is filled with character, from the stained glass windows to the hardwood flooring throughout. The main floor boasts a thoughtfully designed layout, starting with an inviting foyer that leads to a large, spacious family room and another light-filled living room. There is also a versatile room that can be used as an office or a bedroom, complete with a feature wall with built-in shelving. The gourmet kitchen is a highlight, with two unique windows that flood the space with light and a dining area with a breakfast bar that overlooks the serene backyard. Upstairs, you'll find two generous-sized bedrooms, including a primary bedroom with its own ensuite, featuring a classic clawfoot tub for a touch of luxury. Step outside into the backyard, where you'll discover a two-tiered deck, perfect for outdoor entertaining. The yard is fully fenced and beautifully landscaped, offering a private retreat in the heart of the city. The bright and airy vibe of this home continues to the basement with lots of additional living space including a large bedroom, sitting room/den, full 4-piece bathroom, and laundry. The Basement also includes a large utility room with ample room for storage. Recent updates include new Furnace & Central Air (2024) with Ecobee thermostat, new kitchen appliances (2024), new Front Door & Screen Door (2023), Front porch rebuild in 2023, and new backyard deck (2021) This home is filled with character, charm, and modern convenience - welcome home! (id:50886)
Property Details
| MLS® Number | X9509107 |
| Property Type | Single Family |
| Community Name | East F |
| AmenitiesNearBy | Park, Place Of Worship, Public Transit, Schools |
| EquipmentType | Water Heater - Gas |
| Features | Carpet Free |
| ParkingSpaceTotal | 1 |
| RentalEquipmentType | Water Heater - Gas |
| Structure | Deck, Porch |
Building
| BathroomTotal | 3 |
| BedroomsAboveGround | 3 |
| BedroomsBelowGround | 1 |
| BedroomsTotal | 4 |
| Appliances | Water Heater, Dishwasher, Dryer, Microwave, Refrigerator, Stove, Washer, Window Coverings |
| BasementDevelopment | Partially Finished |
| BasementType | N/a (partially Finished) |
| ConstructionStyleAttachment | Detached |
| CoolingType | Central Air Conditioning |
| ExteriorFinish | Brick, Vinyl Siding |
| FoundationType | Block, Concrete |
| HeatingFuel | Natural Gas |
| HeatingType | Forced Air |
| StoriesTotal | 2 |
| SizeInterior | 1499.9875 - 1999.983 Sqft |
| Type | House |
| UtilityWater | Municipal Water |
Land
| Acreage | No |
| FenceType | Fenced Yard |
| LandAmenities | Park, Place Of Worship, Public Transit, Schools |
| LandscapeFeatures | Landscaped |
| Sewer | Sanitary Sewer |
| SizeDepth | 115 Ft |
| SizeFrontage | 29 Ft ,9 In |
| SizeIrregular | 29.8 X 115 Ft ; 115.29ft X 29.57ft X 115.31ft X 29.75ft |
| SizeTotalText | 29.8 X 115 Ft ; 115.29ft X 29.57ft X 115.31ft X 29.75ft|under 1/2 Acre |
| ZoningDescription | R2-2 |
Rooms
| Level | Type | Length | Width | Dimensions |
|---|---|---|---|---|
| Second Level | Primary Bedroom | 4.1 m | 4.2 m | 4.1 m x 4.2 m |
| Second Level | Bedroom | 4.1 m | 3.7 m | 4.1 m x 3.7 m |
| Second Level | Bathroom | 3.1 m | 1.8 m | 3.1 m x 1.8 m |
| Basement | Sitting Room | 3.1 m | 5 m | 3.1 m x 5 m |
| Basement | Bathroom | 1.8 m | 4.1 m | 1.8 m x 4.1 m |
| Basement | Bedroom | 4.6 m | 3.6 m | 4.6 m x 3.6 m |
| Main Level | Living Room | 4.3 m | 3.4 m | 4.3 m x 3.4 m |
| Main Level | Dining Room | 3.8 m | 3.1 m | 3.8 m x 3.1 m |
| Main Level | Kitchen | 3.2 m | 4.6 m | 3.2 m x 4.6 m |
| Main Level | Bedroom | 2.9 m | 2.9 m | 2.9 m x 2.9 m |
| Main Level | Family Room | 3.2 m | 7.7 m | 3.2 m x 7.7 m |
| Main Level | Bathroom | 2.9 m | 2.6 m | 2.9 m x 2.6 m |
Utilities
| Sewer | Installed |
https://www.realtor.ca/real-estate/27576384/653-william-street-london-east-f
Interested?
Contact us for more information
Brian Byrne
Salesperson























