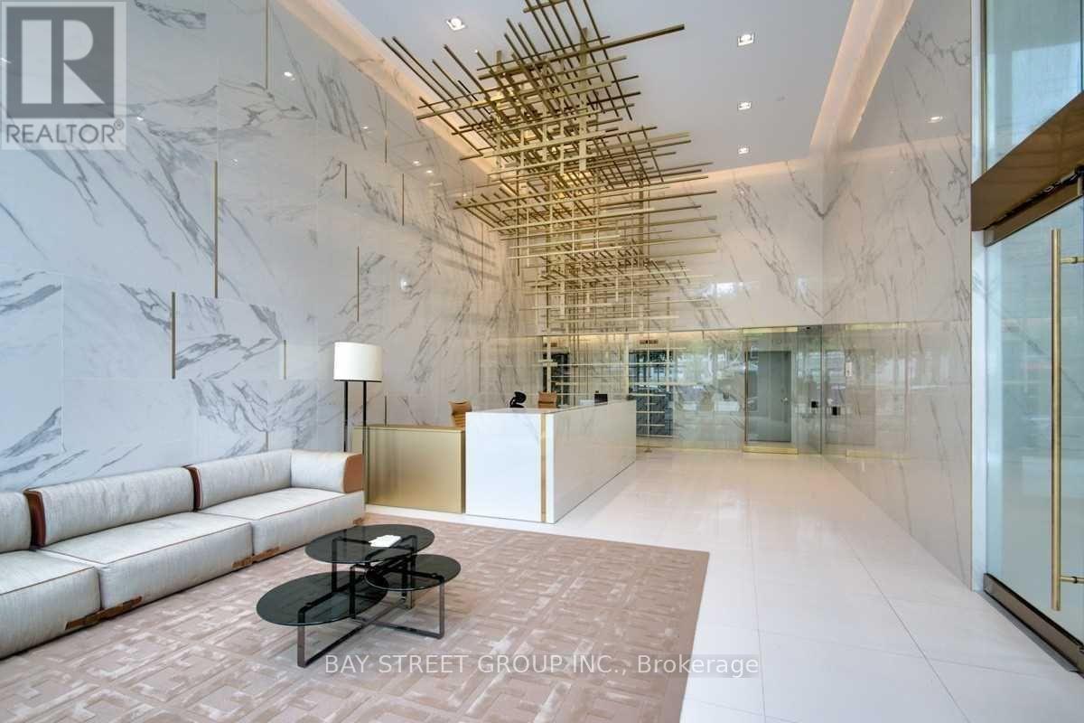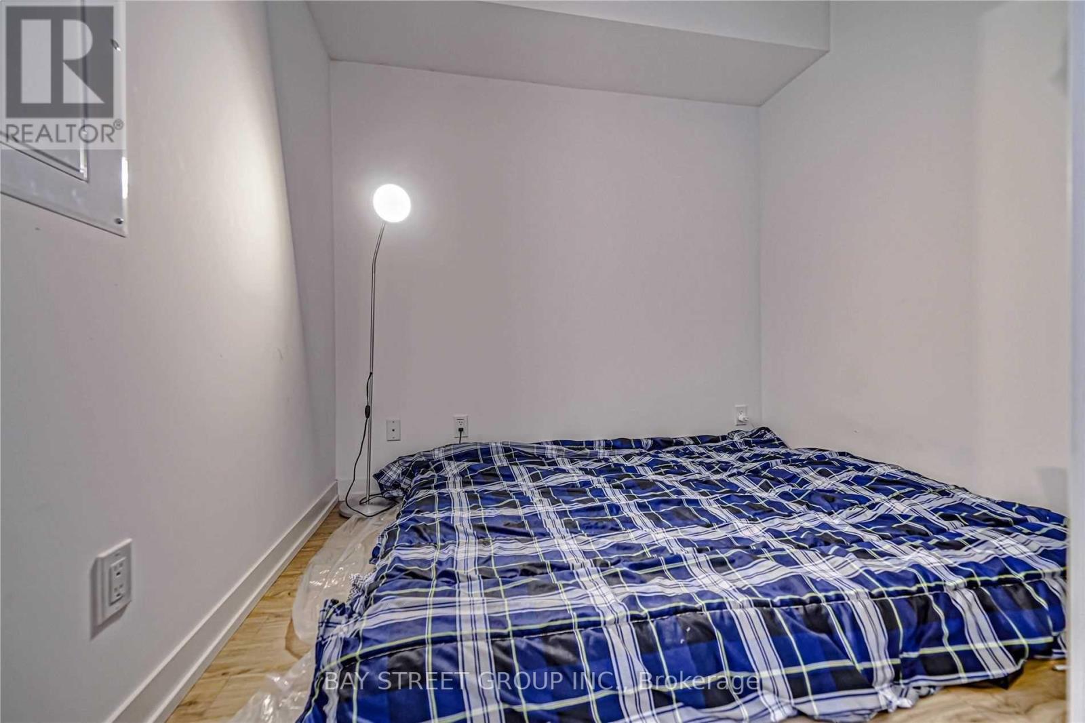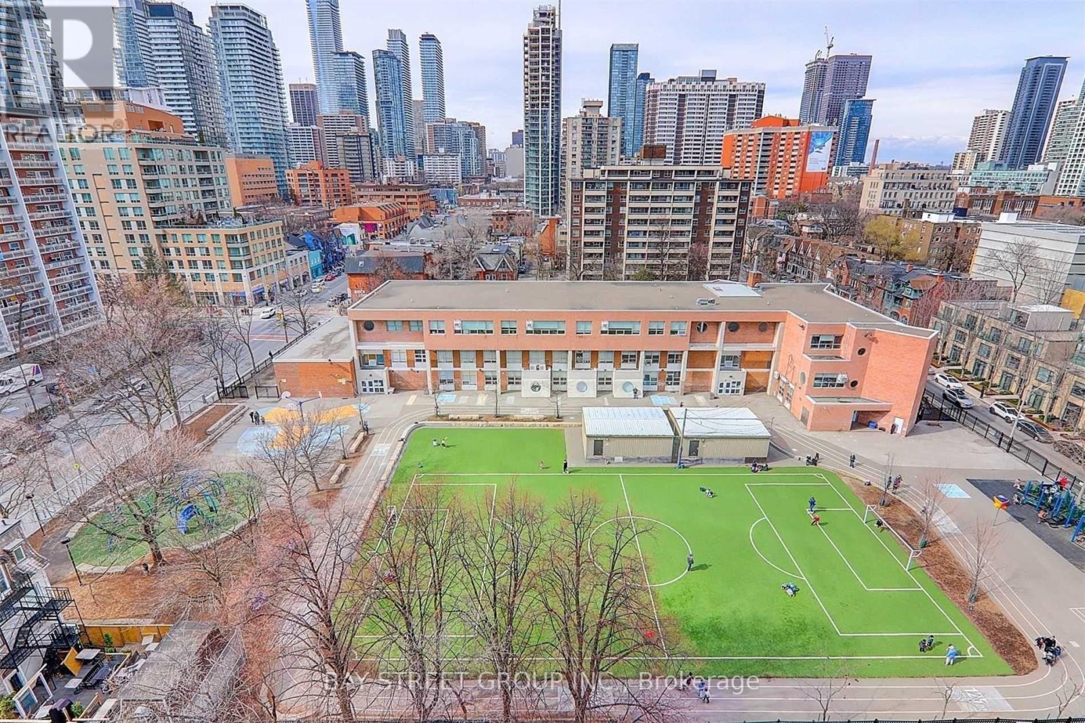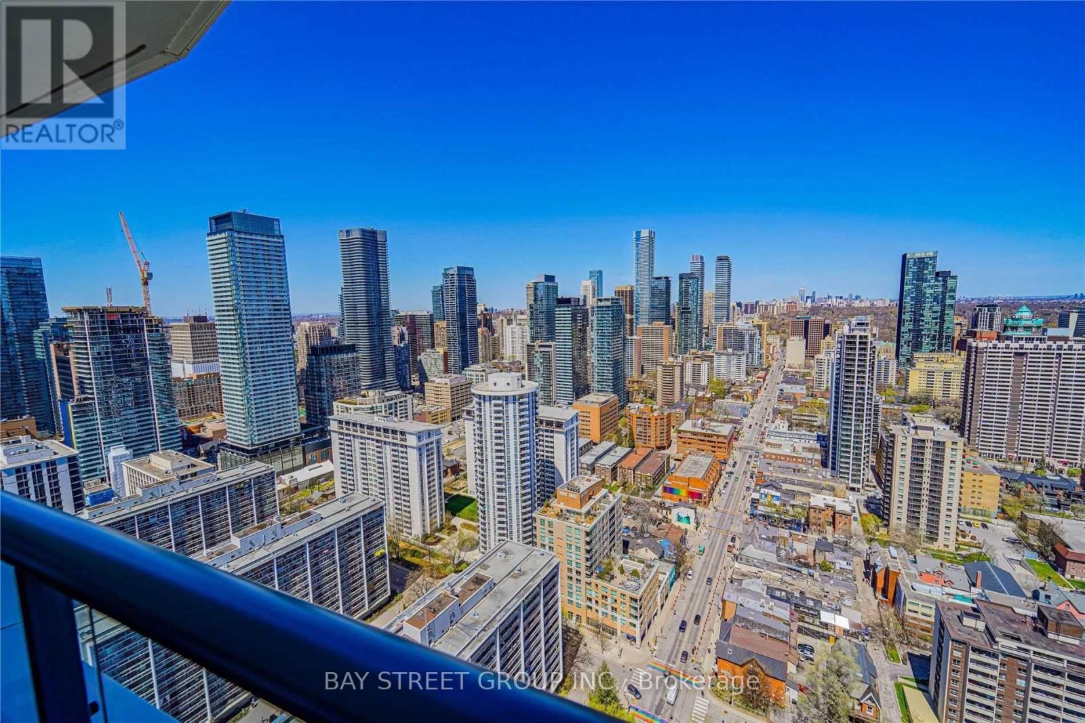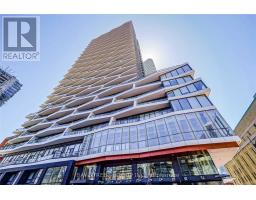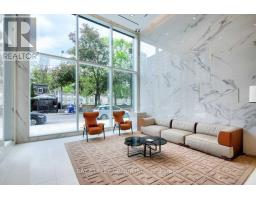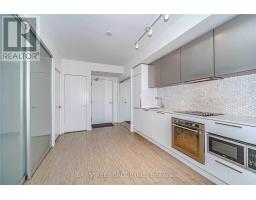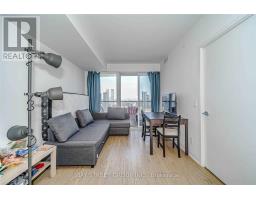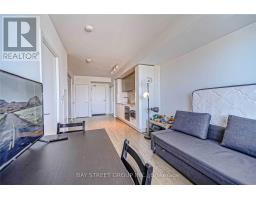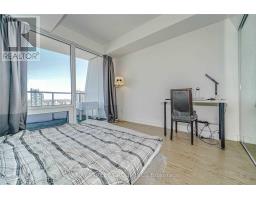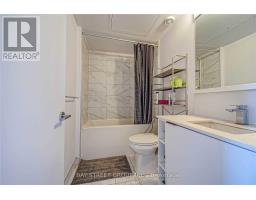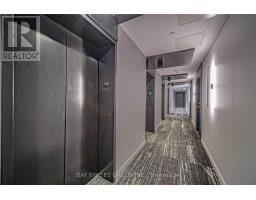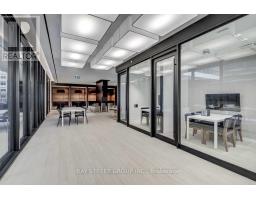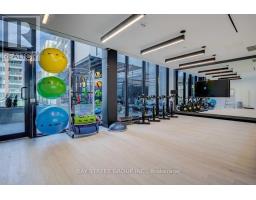Ph07 - 85 Wood Street Toronto, Ontario M4Y 0E8
2 Bedroom
1 Bathroom
599.9954 - 698.9943 sqft
Central Air Conditioning
Forced Air
$2,475 Monthly
Beautiful Luxury Unit In Axis Condo * 1 Bedroom + Den, Den Is A Large Separate Rm And Can Be Used As 2nd Bedroom * Functional Layout * High End Finishes * Large Window And Bright Clear View * 24/7 Concierge, 6,500 Sf Fitness Ct, Rooftop Patio, Tesla Sharing Sys. Yoga, Party, Study & Steam Room.Loblaws Located In Property. 3 Mins Walk To College Subway. Steps To Ryerson, U Of T, Theatres, Park, Hospital, Dundas Sq. & Eaton Centre. **** EXTRAS **** Fridge, Stove, Dishwasher, Washer/Dryer, Microwave, Window Coverings. Furnitures Are Included: One Sofa Bed,Coffee Table,Dining Table With Chairs. (id:50886)
Property Details
| MLS® Number | C10427327 |
| Property Type | Single Family |
| Community Name | Church-Yonge Corridor |
| AmenitiesNearBy | Hospital, Park, Place Of Worship, Public Transit, Schools |
| CommunityFeatures | Pet Restrictions |
| Features | Balcony |
| ViewType | View |
Building
| BathroomTotal | 1 |
| BedroomsAboveGround | 1 |
| BedroomsBelowGround | 1 |
| BedroomsTotal | 2 |
| Amenities | Security/concierge, Exercise Centre, Recreation Centre, Party Room |
| CoolingType | Central Air Conditioning |
| ExteriorFinish | Concrete |
| FlooringType | Laminate |
| HeatingFuel | Natural Gas |
| HeatingType | Forced Air |
| SizeInterior | 599.9954 - 698.9943 Sqft |
| Type | Apartment |
Land
| Acreage | No |
| LandAmenities | Hospital, Park, Place Of Worship, Public Transit, Schools |
Rooms
| Level | Type | Length | Width | Dimensions |
|---|---|---|---|---|
| Ground Level | Living Room | 8.48 m | 3.018 m | 8.48 m x 3.018 m |
| Ground Level | Dining Room | 8.48 m | 3.018 m | 8.48 m x 3.018 m |
| Ground Level | Kitchen | 8.48 m | 3.018 m | 8.48 m x 3.018 m |
| Ground Level | Primary Bedroom | 2.74 m | 3.26 m | 2.74 m x 3.26 m |
| Ground Level | Den | 2.53 m | 2.71 m | 2.53 m x 2.71 m |
Interested?
Contact us for more information
Diane Chang
Salesperson
Bay Street Group Inc.
8300 Woodbine Ave Ste 500
Markham, Ontario L3R 9Y7
8300 Woodbine Ave Ste 500
Markham, Ontario L3R 9Y7




