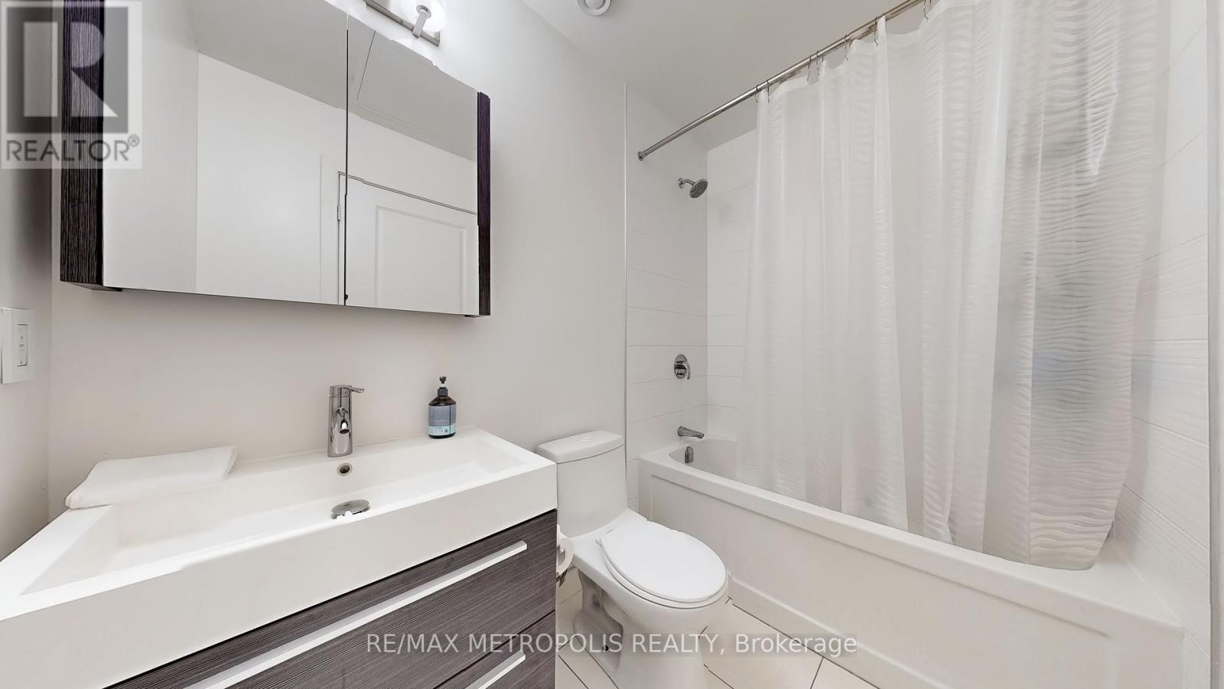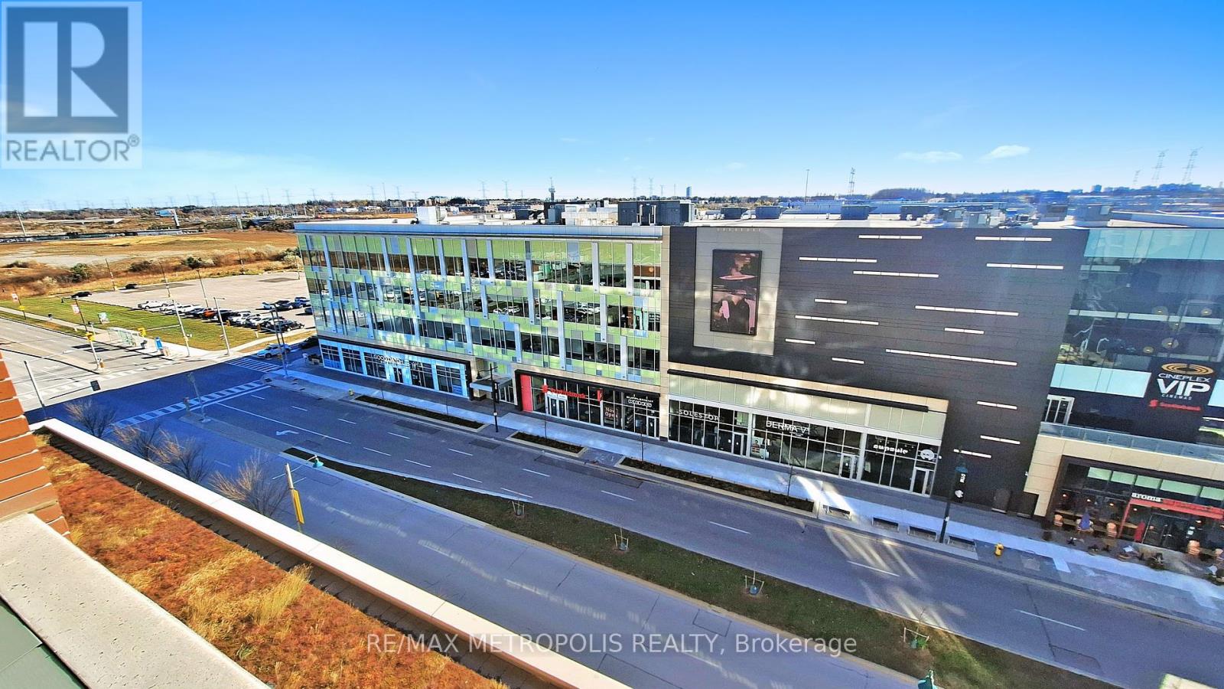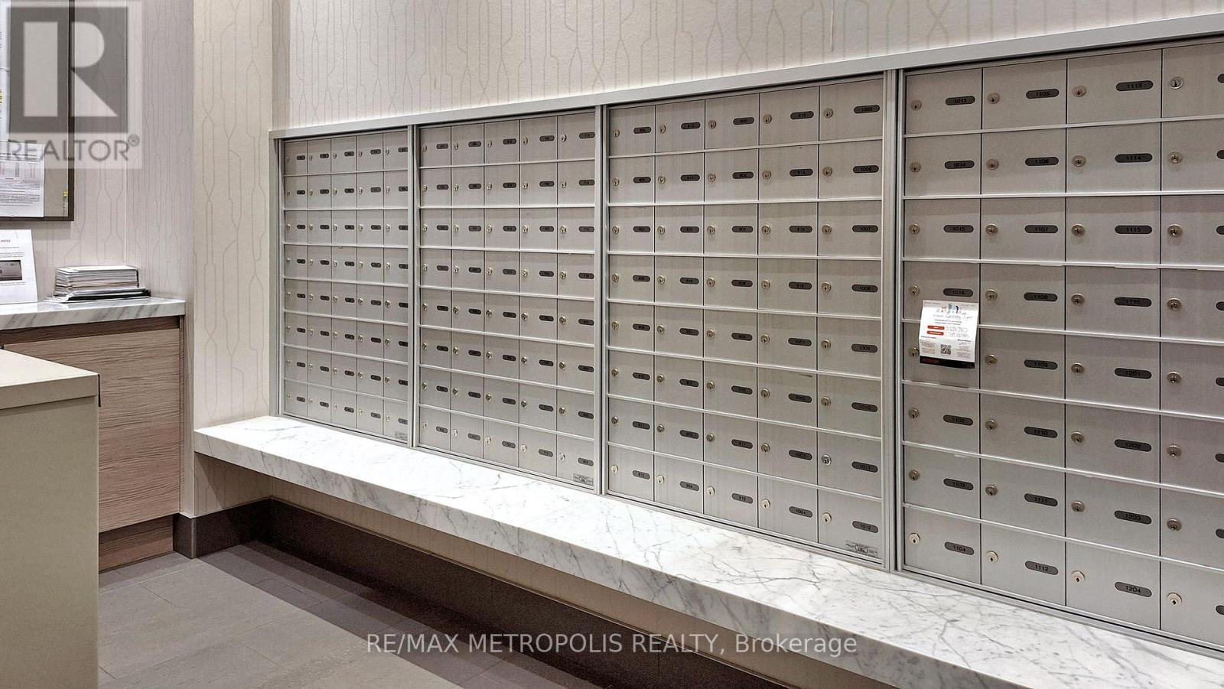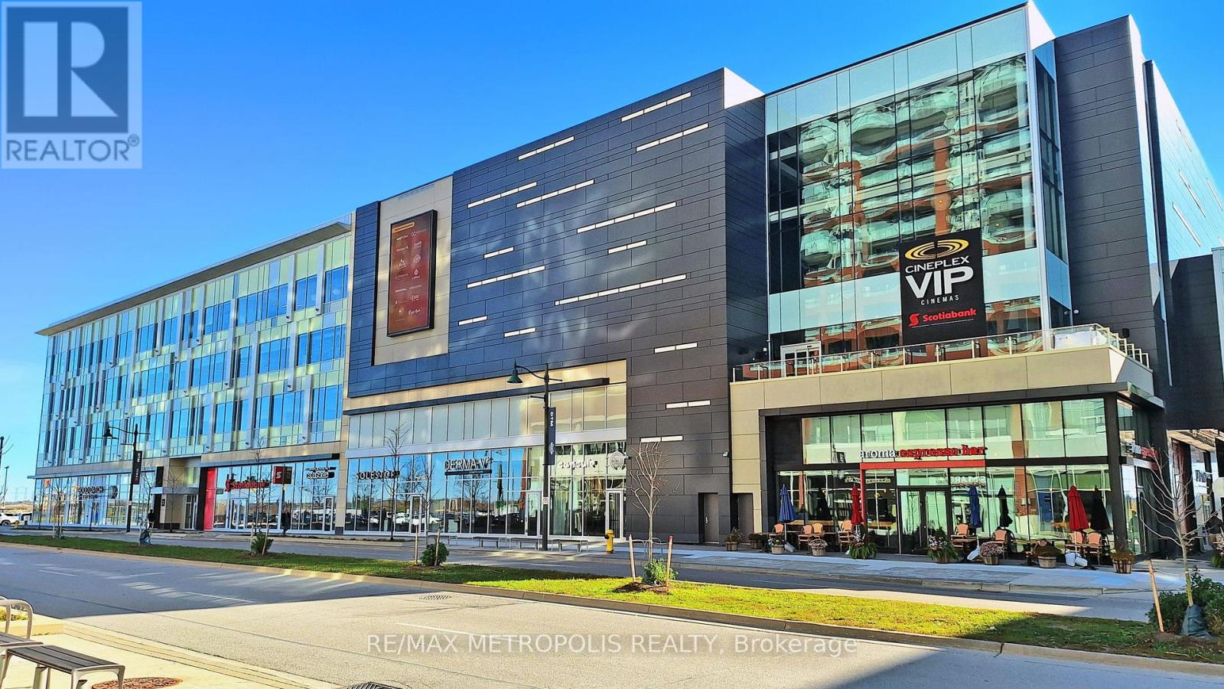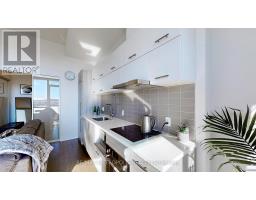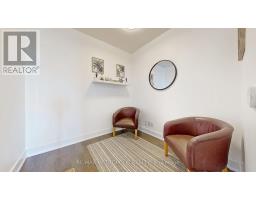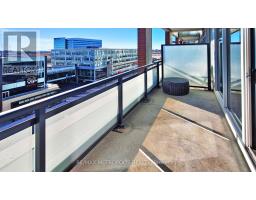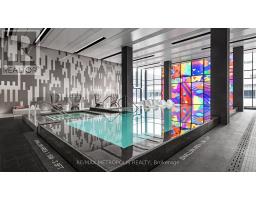614 - 180 Enterprise Boulevard Markham, Ontario L6G 0G4
$599,888Maintenance, Heat, Water, Common Area Maintenance, Parking
$611 Monthly
Maintenance, Heat, Water, Common Area Maintenance, Parking
$611 MonthlyExperience luxurious condo living in this spacious 1 bedroom + den suite, ideally located in the heart of vibrant downtown Markham. Offering 600 sq ft of indoor living space, this bright, south-facing bright unit features a private 60 sq ft covered balcony with a stunning south view of vibrant Downtown Markham, movie theatre, shopping, and dining. Inside the suite boasts 10-foot ceilings and quartz countertops throughout, creating an elegant and modern atmosphere. The gourmet kitchen is a chef's dream, equipped by sliding doors, providing privacy and comfort. The building offers a full suite of amenities, including concierge service and access to the Marriot Hotel's luxurious gym and pool facilities. Located just steps from shops, restaurants, the Cineplex VIP Theatre, YMCA, and public transit, this condo is at the center of it all. Easy access to Go Transit, Highway 7, 407, 404, and York University's Markham campus makes commuting a breeze. Enjoy the ease and freedom of condo living, with the perks of a house - just park your car and walk right in! Move-in ready with quick closing available, this is the perfect opportunity to treat yourself to a wonderful oasis you can call home. (id:50886)
Property Details
| MLS® Number | N10421117 |
| Property Type | Single Family |
| Community Name | Unionville |
| CommunityFeatures | Pet Restrictions |
| Features | Balcony |
| ParkingSpaceTotal | 1 |
Building
| BathroomTotal | 1 |
| BedroomsAboveGround | 1 |
| BedroomsBelowGround | 1 |
| BedroomsTotal | 2 |
| Amenities | Security/concierge, Exercise Centre, Visitor Parking, Storage - Locker |
| CoolingType | Central Air Conditioning |
| ExteriorFinish | Brick Facing |
| FireProtection | Alarm System, Smoke Detectors |
| HeatingFuel | Natural Gas |
| HeatingType | Forced Air |
| SizeInterior | 599.9954 - 698.9943 Sqft |
| Type | Apartment |
Parking
| Covered |
Land
| Acreage | No |
Rooms
| Level | Type | Length | Width | Dimensions |
|---|---|---|---|---|
| Flat | Den | 2.37 m | 2.48 m | 2.37 m x 2.48 m |
| Flat | Bedroom | 3.09 m | 2.81 m | 3.09 m x 2.81 m |
| Flat | Kitchen | 4.1 m | 4.76 m | 4.1 m x 4.76 m |
Interested?
Contact us for more information
Nirav Kotecha
Salesperson
8321 Kennedy Rd #21-22
Markham, Ontario L3R 5N4

















