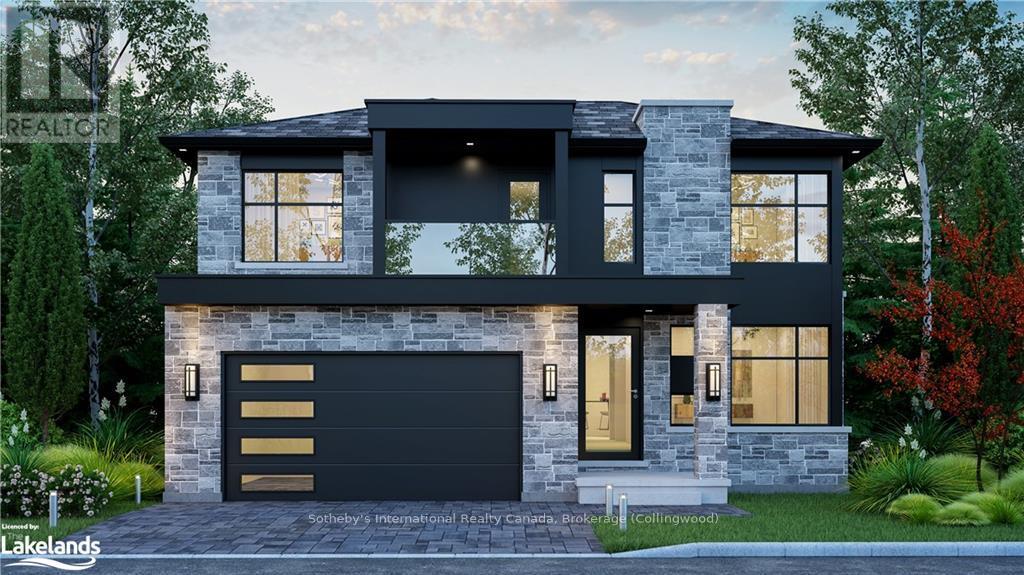133 Equality Drive Meaford, Ontario N0H 1V0
$1,122,000
The Cove stunning modern design, from custom home builder Northridge Homes. This exquisite model blends clean lines and quality craftsmanship to deliver a masterpiece of contemporary living. Its minimalist entryway gives way to a grand open-concept design that seamlessly connects the living room, dining area, and kitchen, creating an inviting space for gatherings and entertainment. Experience a life of comfort, style, and sophistication in a home built with client satisfaction in mind. Northridge Homes has earned a reputation for their commitment to excellence and custom design. This model is a testament to their dedication to delivering the highest quality. Nestled in the charming Town of Meaford, your future home offers not just a house but a vibrant lifestyle. Meaford is a growing community on the shores of Georgian Bay, known for its welcoming atmosphere and year-round seasonal festivities. Whether you're drawn to the town's breathtaking natural beauty, its vibrant arts scene, or its friendly community spirit, Meaford has something for everyone. Combine the appeal of Meaford with the reliability and quality of Northridge Homes, and you have the perfect recipe for a life well-lived. (id:50886)
Property Details
| MLS® Number | X10438230 |
| Property Type | Single Family |
| Community Name | Rural Meaford |
| AmenitiesNearBy | Hospital |
| ParkingSpaceTotal | 6 |
Building
| BathroomTotal | 3 |
| BedroomsAboveGround | 4 |
| BedroomsTotal | 4 |
| Appliances | Water Heater |
| BasementDevelopment | Unfinished |
| BasementType | Full (unfinished) |
| ConstructionStyleAttachment | Detached |
| CoolingType | Air Exchanger |
| ExteriorFinish | Brick, Stucco |
| FoundationType | Concrete |
| HalfBathTotal | 1 |
| HeatingFuel | Natural Gas |
| HeatingType | Forced Air |
| StoriesTotal | 2 |
| Type | House |
| UtilityWater | Municipal Water |
Parking
| Attached Garage |
Land
| Acreage | No |
| LandAmenities | Hospital |
| Sewer | Sanitary Sewer |
| SizeDepth | 131 Ft |
| SizeFrontage | 49 Ft |
| SizeIrregular | 49 X 131 Ft |
| SizeTotalText | 49 X 131 Ft|under 1/2 Acre |
| ZoningDescription | R4-285-b |
Rooms
| Level | Type | Length | Width | Dimensions |
|---|---|---|---|---|
| Second Level | Bedroom | 4.19 m | 3.28 m | 4.19 m x 3.28 m |
| Second Level | Bedroom | 4.19 m | 3.28 m | 4.19 m x 3.28 m |
| Second Level | Bathroom | Measurements not available | ||
| Second Level | Primary Bedroom | 4.27 m | 4.42 m | 4.27 m x 4.42 m |
| Second Level | Other | 3.05 m | 2.67 m | 3.05 m x 2.67 m |
| Second Level | Bedroom | 3.17 m | 4.04 m | 3.17 m x 4.04 m |
| Main Level | Kitchen | 3.35 m | 4.27 m | 3.35 m x 4.27 m |
| Main Level | Dining Room | 2.95 m | 4.27 m | 2.95 m x 4.27 m |
| Main Level | Living Room | 4.72 m | 4.27 m | 4.72 m x 4.27 m |
| Main Level | Mud Room | 2.49 m | 1.73 m | 2.49 m x 1.73 m |
| Main Level | Bathroom | Measurements not available | ||
| Main Level | Office | 4.72 m | 4.04 m | 4.72 m x 4.04 m |
https://www.realtor.ca/real-estate/27636865/133-equality-drive-meaford-rural-meaford
Interested?
Contact us for more information
Matthew Lidbetter
Broker
243 Hurontario St
Collingwood, Ontario L9Y 2M1















