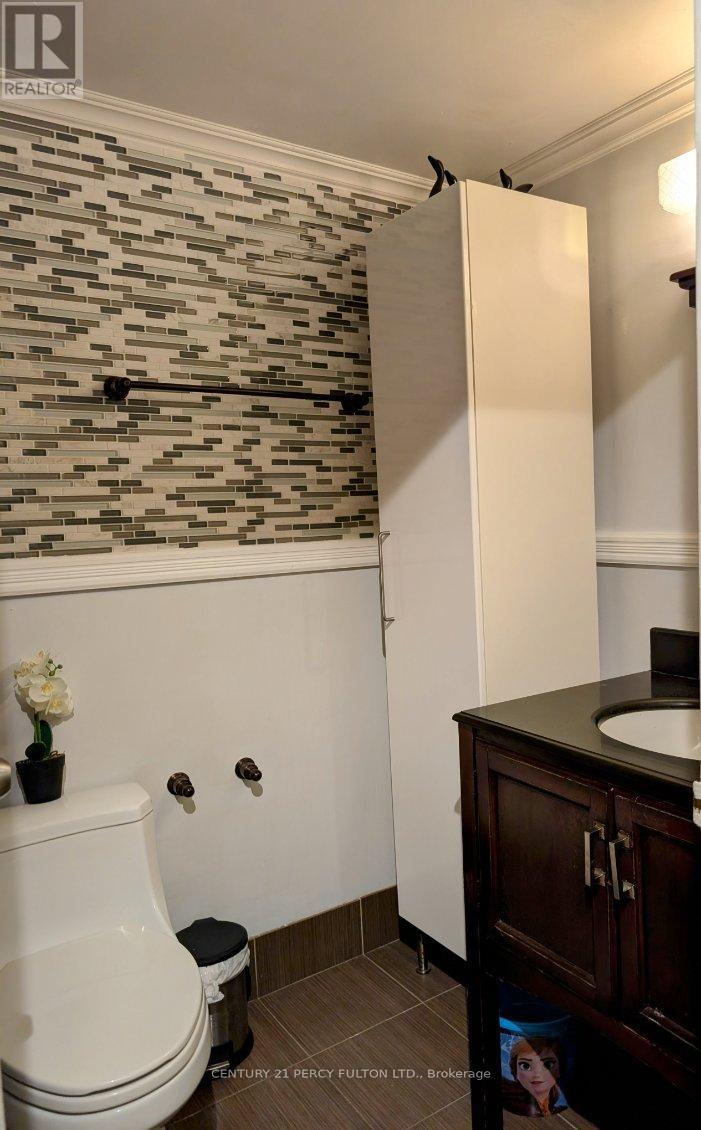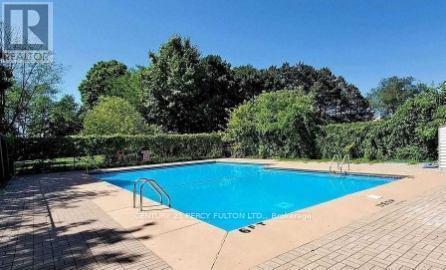3 Bedroom
2 Bathroom
1399.9886 - 1598.9864 sqft
Radiant Heat
$3,199 Monthly
Welcome To This Very Clean, Overly spacious 1400 S/F 3-Bedroom End Unit! Large Families will find this unit comfortable in size! Featuring A Large Living & Dining Room, 3 Large Bedrooms With An Oversized Master Bedroom Containing A Walk In Closet & 4Pc En-suite Bathroom! Multiple Closets. Exercise Gym & Pool Facilities. This Is A Very High Demand Building Located In A High Desirable Area. Most Necessities are Within Walking Distance: Shopping, McDonald's, Tim Horton's And A Great Selection Of Restaurants. TTC Nearly At Your Door! Go Train Station Just Minutes Away! Nearly Everything Is Minutes Away, Including Lake Ontario! **** EXTRAS **** You won't find any regrets while renting this spacious corner unit! (id:50886)
Property Details
|
MLS® Number
|
E9363929 |
|
Property Type
|
Single Family |
|
Community Name
|
Scarborough Village |
|
CommunicationType
|
High Speed Internet |
|
CommunityFeatures
|
Pet Restrictions |
|
Features
|
Balcony |
|
ParkingSpaceTotal
|
1 |
Building
|
BathroomTotal
|
2 |
|
BedroomsAboveGround
|
3 |
|
BedroomsTotal
|
3 |
|
Appliances
|
Refrigerator, Stove |
|
ExteriorFinish
|
Concrete |
|
FlooringType
|
Tile, Hardwood |
|
HeatingFuel
|
Natural Gas |
|
HeatingType
|
Radiant Heat |
|
SizeInterior
|
1399.9886 - 1598.9864 Sqft |
|
Type
|
Apartment |
Parking
Land
Rooms
| Level |
Type |
Length |
Width |
Dimensions |
|
Ground Level |
Kitchen |
3.6 m |
2.99 m |
3.6 m x 2.99 m |
|
Ground Level |
Living Room |
7.29 m |
3.9 m |
7.29 m x 3.9 m |
|
Ground Level |
Dining Room |
3.72 m |
2.59 m |
3.72 m x 2.59 m |
|
Ground Level |
Primary Bedroom |
5.96 m |
5.5 m |
5.96 m x 5.5 m |
|
Ground Level |
Bedroom 2 |
4.98 m |
3.05 m |
4.98 m x 3.05 m |
|
Ground Level |
Bedroom 3 |
4.49 m |
2.91 m |
4.49 m x 2.91 m |
https://www.realtor.ca/real-estate/27456402/209-180-markham-road-toronto-scarborough-village-scarborough-village





























