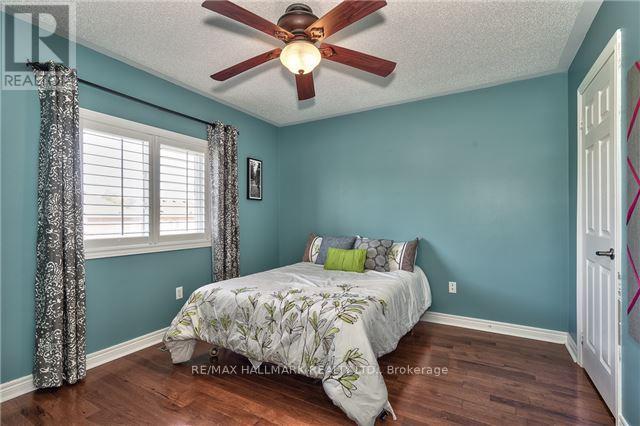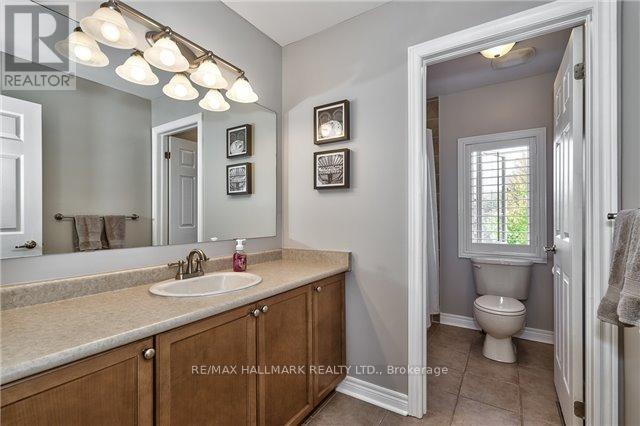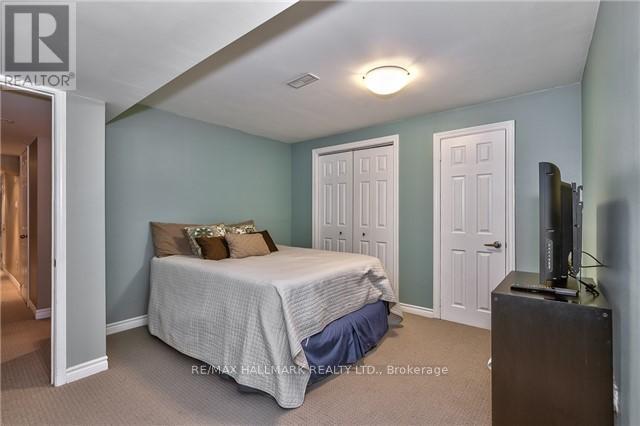2395 Whitehorn Drive Burlington, Ontario L7L 7N4
5 Bedroom
4 Bathroom
2499.9795 - 2999.975 sqft
Fireplace
Central Air Conditioning
Forced Air
$4,500 Monthly
2829 Sqft Plus 1445V Finished Basement, 5 Bed, 4 Bath Home On Green Space With Major Upgrdes, Hardwood Flooring, GreatCondition! **** EXTRAS **** All Appliances. All Light Fixtures, All Window Covering And Shutter, Central Vac And Attahments, Hot Tub, Closet And Mud Room Builtin (id:50886)
Property Details
| MLS® Number | W9752058 |
| Property Type | Single Family |
| Community Name | Orchard |
| AmenitiesNearBy | Schools |
| Features | Level Lot, Ravine, Conservation/green Belt |
| ParkingSpaceTotal | 4 |
Building
| BathroomTotal | 4 |
| BedroomsAboveGround | 4 |
| BedroomsBelowGround | 1 |
| BedroomsTotal | 5 |
| Appliances | Central Vacuum |
| BasementDevelopment | Finished |
| BasementType | N/a (finished) |
| ConstructionStyleAttachment | Detached |
| CoolingType | Central Air Conditioning |
| ExteriorFinish | Brick |
| FireplacePresent | Yes |
| FlooringType | Hardwood, Carpeted |
| FoundationType | Concrete |
| HalfBathTotal | 1 |
| HeatingFuel | Natural Gas |
| HeatingType | Forced Air |
| StoriesTotal | 2 |
| SizeInterior | 2499.9795 - 2999.975 Sqft |
| Type | House |
| UtilityWater | Municipal Water |
Parking
| Attached Garage |
Land
| Acreage | No |
| FenceType | Fenced Yard |
| LandAmenities | Schools |
| Sewer | Sanitary Sewer |
| SizeDepth | 91 Ft ,10 In |
| SizeFrontage | 43 Ft |
| SizeIrregular | 43 X 91.9 Ft |
| SizeTotalText | 43 X 91.9 Ft |
Rooms
| Level | Type | Length | Width | Dimensions |
|---|---|---|---|---|
| Second Level | Primary Bedroom | 5.36 m | 3.66 m | 5.36 m x 3.66 m |
| Second Level | Bedroom 2 | 3.94 m | 3.66 m | 3.94 m x 3.66 m |
| Second Level | Bedroom 3 | 3.66 m | 2.32 m | 3.66 m x 2.32 m |
| Second Level | Bedroom 4 | 3.56 m | 3.05 m | 3.56 m x 3.05 m |
| Second Level | Laundry Room | 2 m | 2 m | 2 m x 2 m |
| Basement | Bedroom | 3.66 m | 3.48 m | 3.66 m x 3.48 m |
| Basement | Recreational, Games Room | 6.71 m | 6.68 m | 6.71 m x 6.68 m |
| Basement | Den | 3.33 m | 2.74 m | 3.33 m x 2.74 m |
| Main Level | Living Room | 4.78 m | 3.66 m | 4.78 m x 3.66 m |
| Main Level | Dining Room | 4.78 m | 3.56 m | 4.78 m x 3.56 m |
| Main Level | Kitchen | 5.46 m | 3.66 m | 5.46 m x 3.66 m |
| Main Level | Family Room | 6.71 m | 3.66 m | 6.71 m x 3.66 m |
https://www.realtor.ca/real-estate/27592349/2395-whitehorn-drive-burlington-orchard-orchard
Interested?
Contact us for more information
Ryan Chen
Broker
RE/MAX Hallmark Realty Ltd.
9555 Yonge Street #201
Richmond Hill, Ontario L4C 9M5
9555 Yonge Street #201
Richmond Hill, Ontario L4C 9M5































