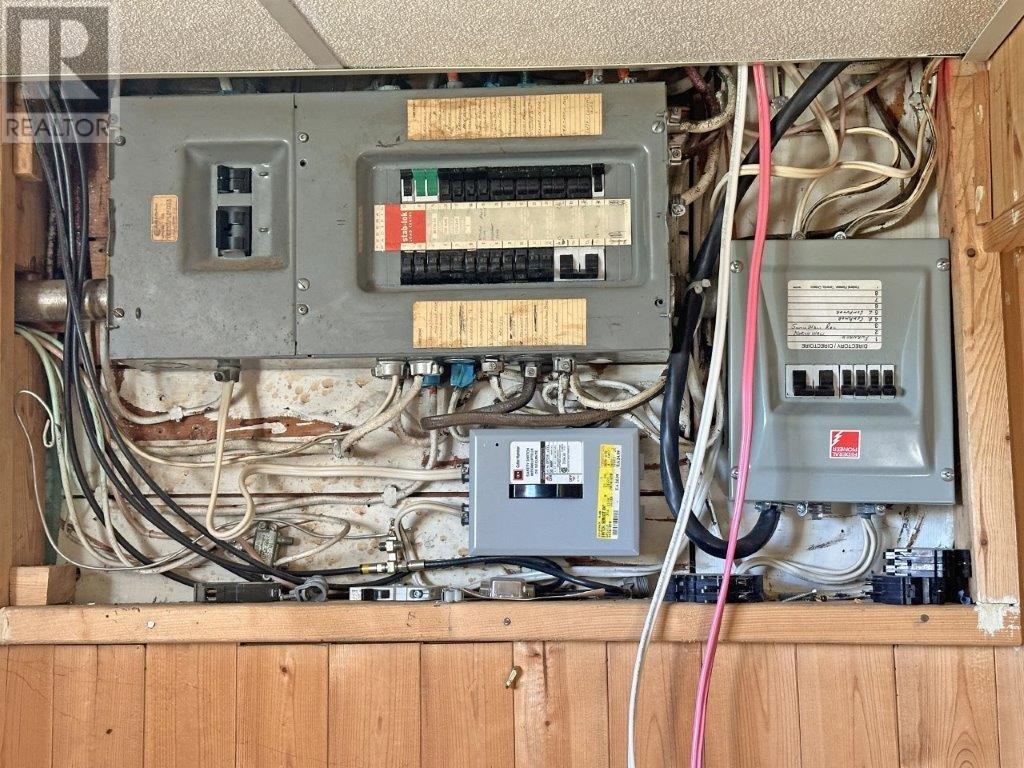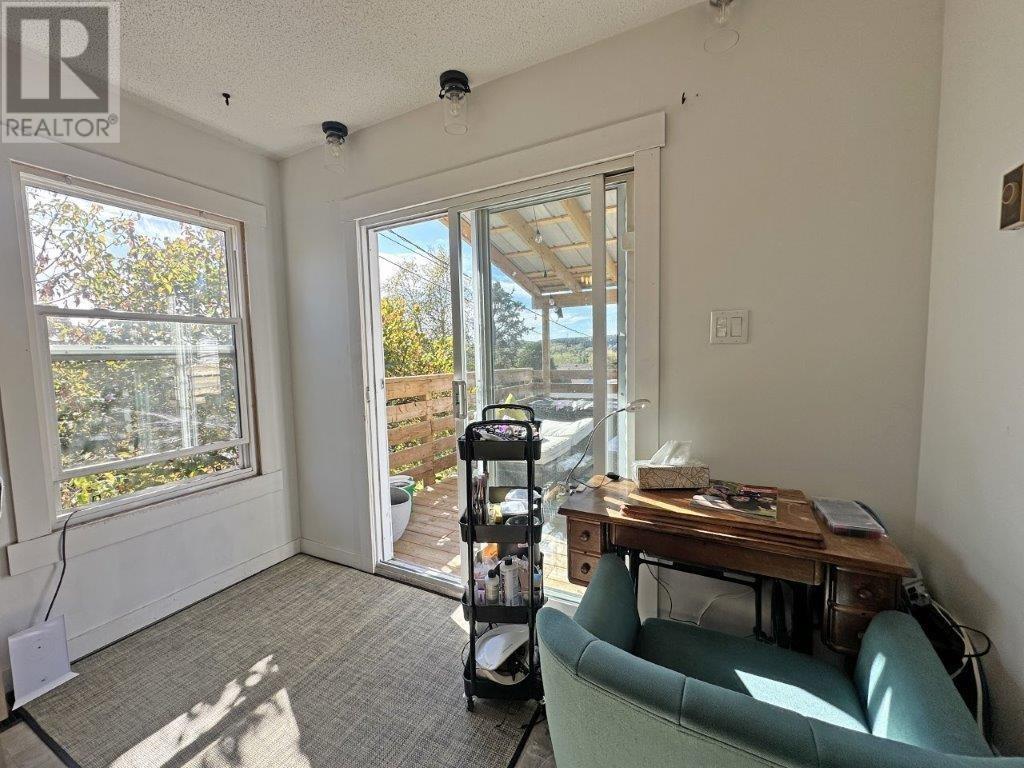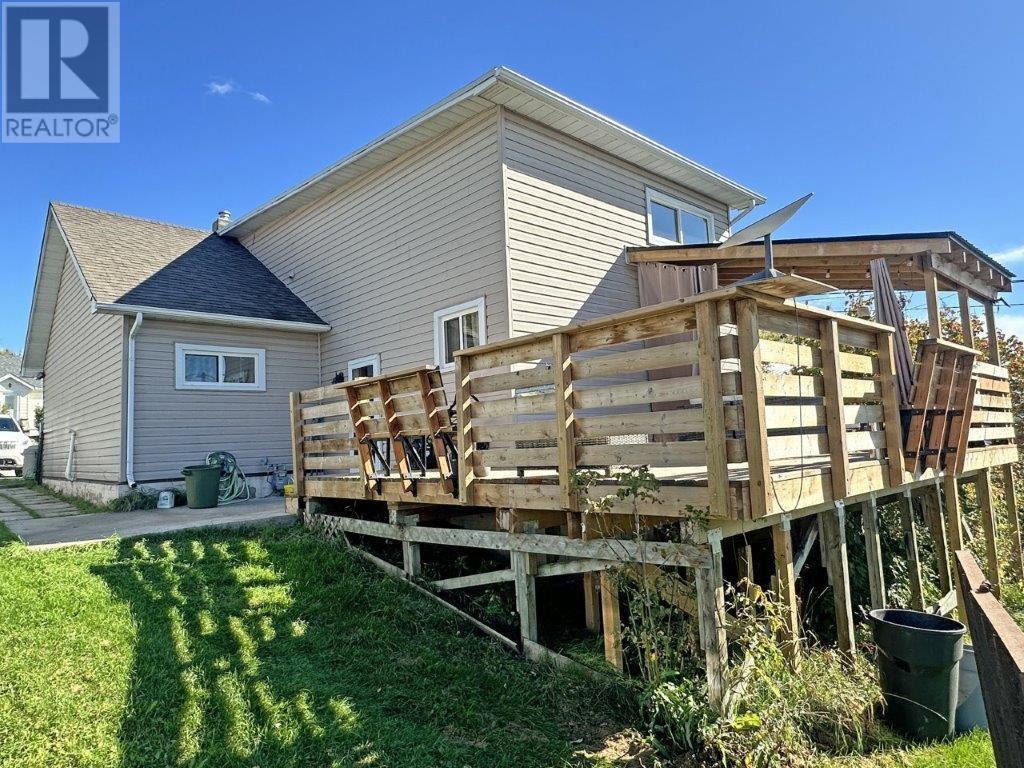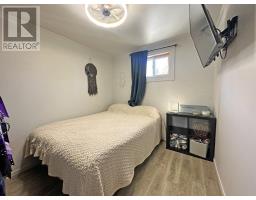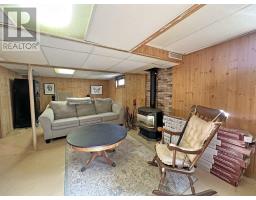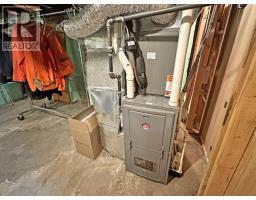124 Seventh Street Nipigon, Ontario P0T 2J0
$219,900
Spacious 3-Bedroom Family Home with Lake Views and Detached Garage! This large 3-bedroom family home offers more space than meets the eye, boasting 1,500 sq. ft. plus a full walk-out basement and a detached 1.5 car wired garage. With modern updates throughout, this charming property is perfect for families seeking comfort, convenience, and style. The updated kitchen features a built-in microwave and gas stove, opening to a bright dining room with patio doors leading to a beautiful wrap-around deck built in 2021. The deck, complete with a pergola, provides the perfect spot to relax and enjoy breathtaking views of Lake Superior. The upper level hosts a spacious primary bedroom with a walk-in closet and a roughed-in area for a potential ensuite. Downstairs, the cozy rec room is enhanced by a gas fireplace, creating the ideal space for family gatherings. The home also benefits from a high-efficiency natural gas furnace and central air, both updated in 2022, ensuring year-round comfort. With both front and back driveways, ample parking is available for you and your guests. This well-maintained property won't last long—schedule a viewing today! Visit www.century21superior.com for more info and pics. (id:50886)
Property Details
| MLS® Number | TB243142 |
| Property Type | Single Family |
| Community Name | Nipigon |
| CommunicationType | High Speed Internet |
| Features | Crushed Stone Driveway |
| Structure | Deck, Patio(s) |
Building
| BathroomTotal | 1 |
| BedroomsAboveGround | 3 |
| BedroomsTotal | 3 |
| Age | Over 26 Years |
| Appliances | Microwave Built-in, Dishwasher, Refrigerator, Washer |
| BasementDevelopment | Partially Finished |
| BasementType | Full (partially Finished) |
| ConstructionStyleAttachment | Detached |
| CoolingType | Central Air Conditioning |
| ExteriorFinish | Siding, Vinyl |
| FireplacePresent | Yes |
| FireplaceTotal | 2 |
| FoundationType | Block, Poured Concrete |
| HeatingFuel | Natural Gas |
| HeatingType | Forced Air |
| StoriesTotal | 2 |
| SizeInterior | 1500 Sqft |
| UtilityWater | Municipal Water |
Parking
| Garage | |
| Detached Garage | |
| Gravel | |
| Rear |
Land
| AccessType | Road Access |
| Acreage | No |
| Sewer | Sanitary Sewer |
| SizeDepth | 150 Ft |
| SizeFrontage | 50.0000 |
| SizeTotalText | Under 1/2 Acre |
Rooms
| Level | Type | Length | Width | Dimensions |
|---|---|---|---|---|
| Second Level | Primary Bedroom | 11.8x15.7 | ||
| Basement | Recreation Room | 12.7x25.7 | ||
| Basement | Laundry Room | 13.6x12 | ||
| Main Level | Living Room | 14x14 | ||
| Main Level | Kitchen | 9.6x15.9 | ||
| Main Level | Dining Room | 9.6x12.6 | ||
| Main Level | Bathroom | 3pc | ||
| Main Level | Bedroom | 8x11.6 | ||
| Main Level | Bedroom | 10.6x8.5 |
Utilities
| Cable | Available |
| Electricity | Available |
| Natural Gas | Available |
| Telephone | Available |
https://www.realtor.ca/real-estate/27513382/124-seventh-street-nipigon-nipigon
Interested?
Contact us for more information
Wendy Ferris
Salesperson
68 Algoma St. N. Suite 101
Thunder Bay, P7A 4Z3

































